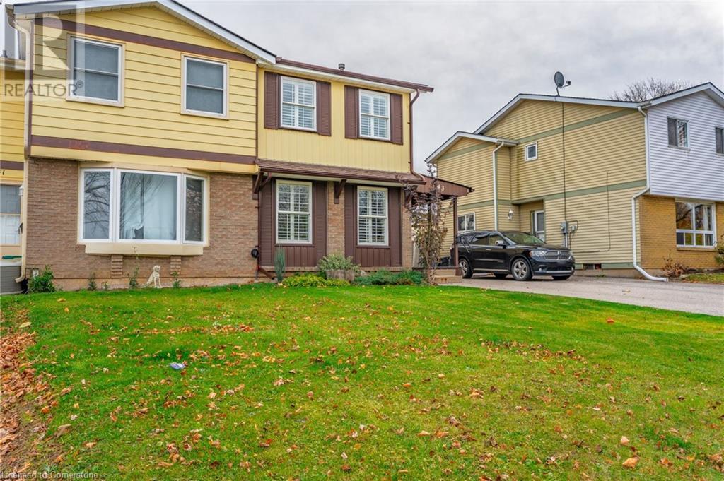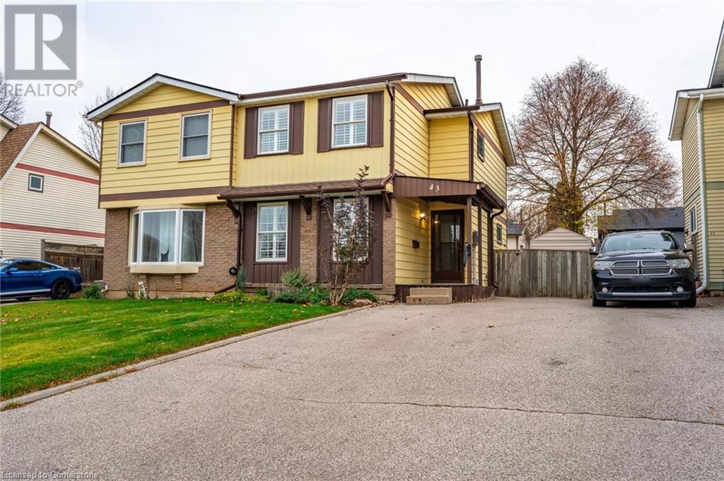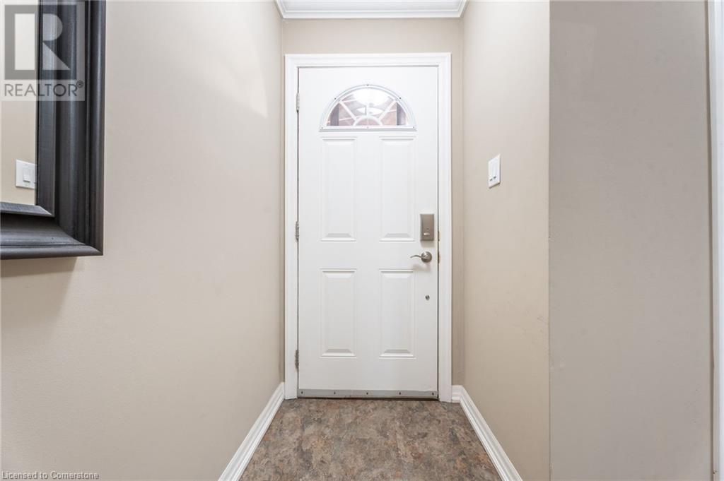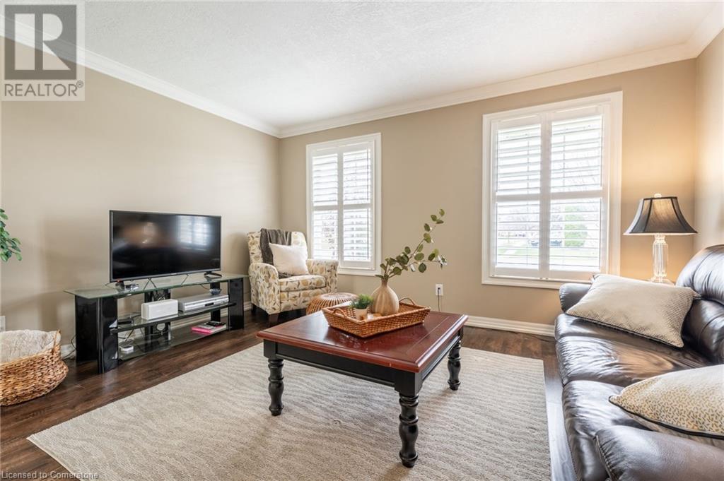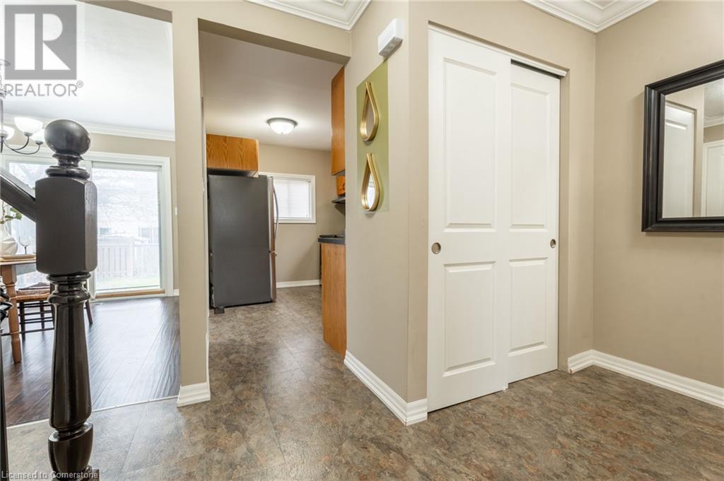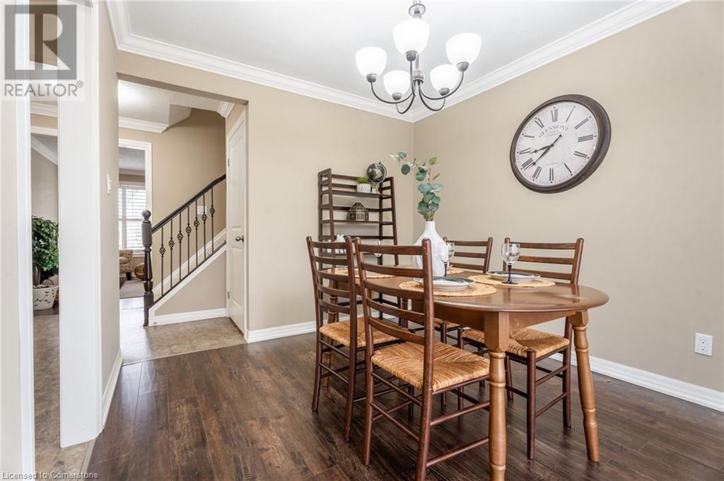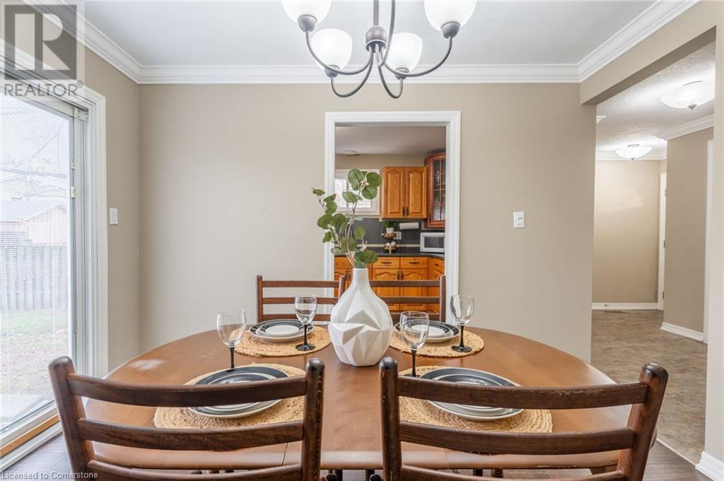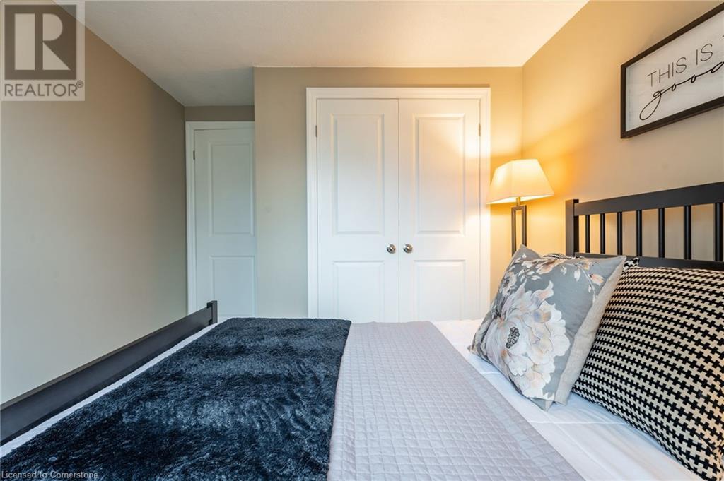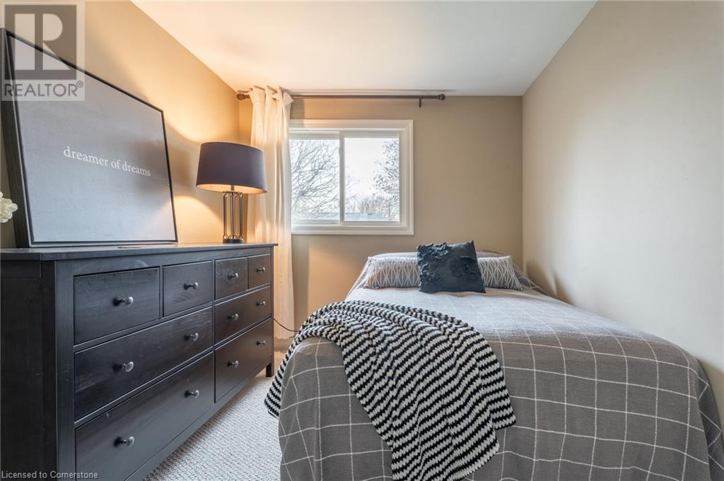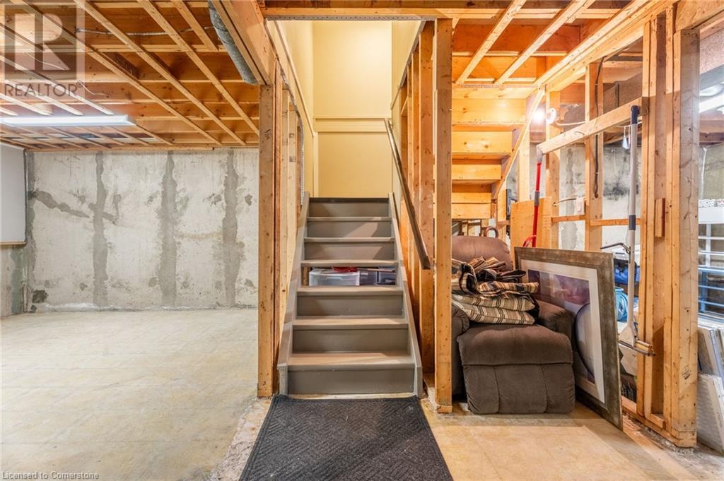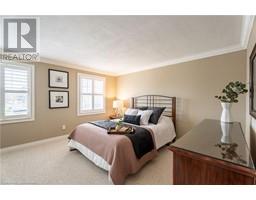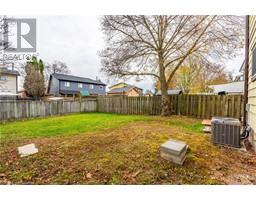43 Brantwood Park Road Brantford, Ontario N3P 1E8
$519,900
Welcome to 43 Brantwood Park Rd. This well cared for 2 stry home has plenty to offer and is located in a family friendly area. Once entering the foyer you will find the generous sized living room with large windows allowing in all the natural sunlight, separate dining room perfect for family gatherings and a nice kitchen with oak cabinets. 2nd floor features a large primary bedroom, 2 additional bedrooms and a 4pc bath. The unfinished basement is a blank space for you to create your vision. The back yard has tons of space and is a great place to entertain family and friends. Driveway parking for multiple cars. Close to schools, shopping, parks, restaurants and minutes to hwy access. Updates include; Roof 2016, Furnace and AC 2022, Electrical 2017. Perfect home for the first time buyer, come and view before it’s too late! (id:50886)
Property Details
| MLS® Number | 40678329 |
| Property Type | Single Family |
| AmenitiesNearBy | Park, Place Of Worship, Schools |
| CommunityFeatures | School Bus |
| EquipmentType | Water Heater |
| Features | Sump Pump |
| ParkingSpaceTotal | 2 |
| RentalEquipmentType | Water Heater |
Building
| BathroomTotal | 1 |
| BedroomsAboveGround | 3 |
| BedroomsTotal | 3 |
| Appliances | Dryer, Refrigerator, Stove, Washer, Window Coverings |
| ArchitecturalStyle | 2 Level |
| BasementDevelopment | Unfinished |
| BasementType | Full (unfinished) |
| ConstructedDate | 1977 |
| ConstructionStyleAttachment | Semi-detached |
| CoolingType | Central Air Conditioning |
| ExteriorFinish | Aluminum Siding, Brick |
| HeatingType | Forced Air |
| StoriesTotal | 2 |
| SizeInterior | 1164 Sqft |
| Type | House |
| UtilityWater | Municipal Water |
Land
| AccessType | Road Access |
| Acreage | No |
| LandAmenities | Park, Place Of Worship, Schools |
| Sewer | Municipal Sewage System |
| SizeDepth | 110 Ft |
| SizeFrontage | 30 Ft |
| SizeTotalText | Under 1/2 Acre |
| ZoningDescription | Res |
Rooms
| Level | Type | Length | Width | Dimensions |
|---|---|---|---|---|
| Second Level | 4pc Bathroom | Measurements not available | ||
| Second Level | Primary Bedroom | 12'10'' x 12'8'' | ||
| Second Level | Bedroom | 11'2'' x 8'3'' | ||
| Second Level | Bedroom | 9'4'' x 11'5'' | ||
| Main Level | Dining Room | 9'5'' x 11'2'' | ||
| Main Level | Kitchen | 9'0'' x 11'3'' | ||
| Main Level | Living Room | 13'6'' x 14'0'' |
https://www.realtor.ca/real-estate/27660101/43-brantwood-park-road-brantford
Interested?
Contact us for more information
Helene Blake
Salesperson
#101-325 Winterberry Drive
Stoney Creek, Ontario L8J 0B6

