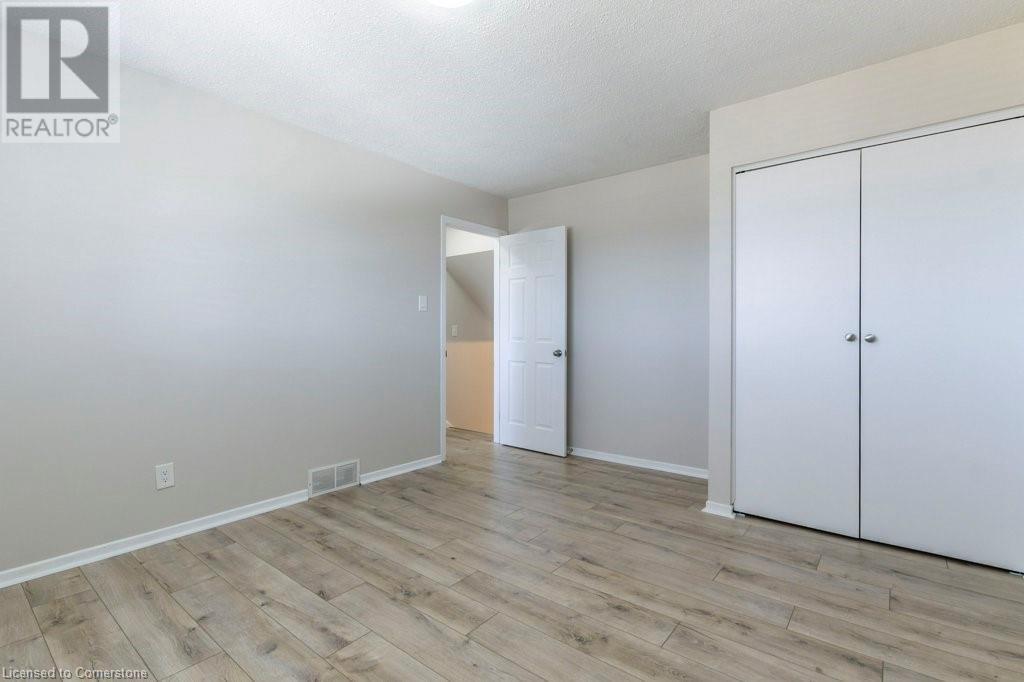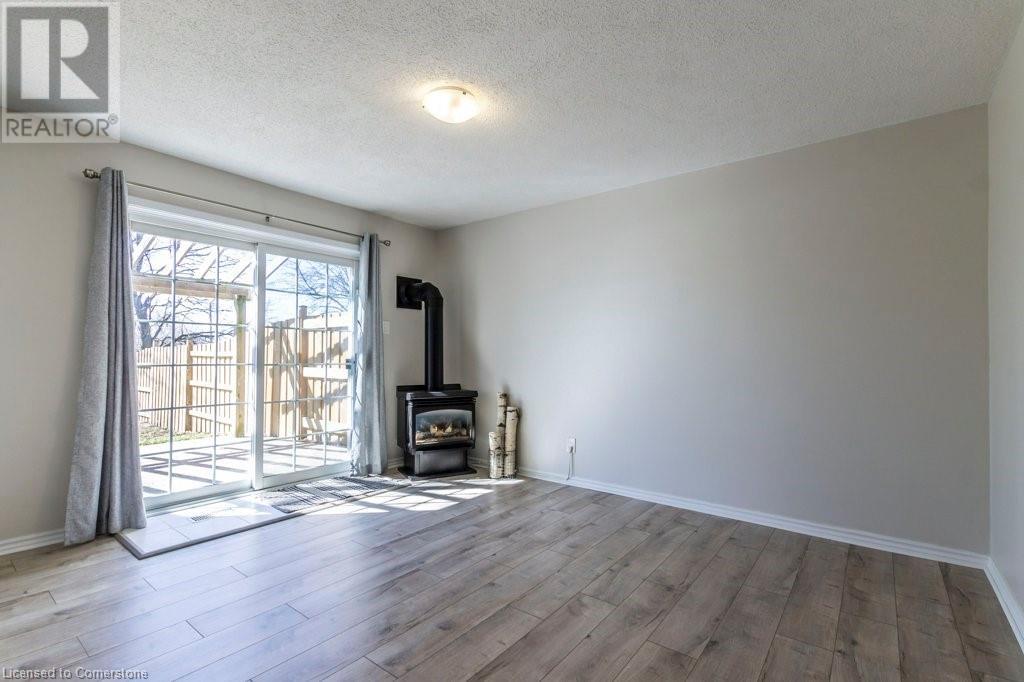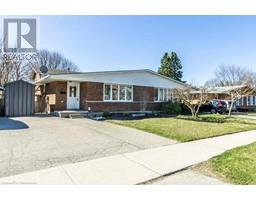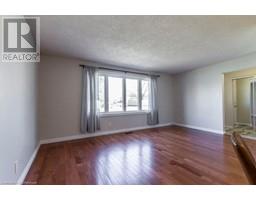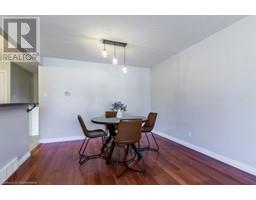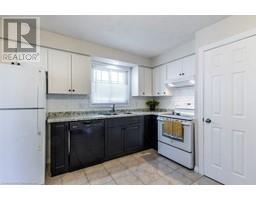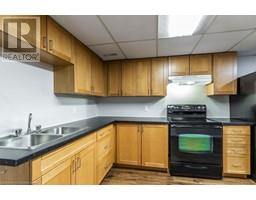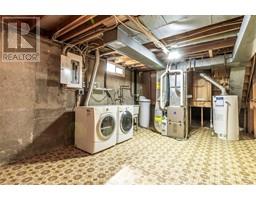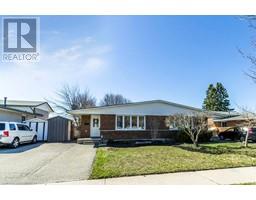43 Briar Knoll Drive Kitchener, Ontario N2E 1X9
$595,000
AWESOME UPDATED HOME! This exceptional property has a lot to offer with an in-law suite & walk-out! Upon entrance you will notice the updated kitchen with lots of counter space. Large living/dining room with a bright bay window. Good size full 4 pc bathroom. The top floor has 2 large bedrooms. Take a few steps down to the lower main floor which features a separate side entrance. Another bedroom, and an awesome family room with a gas fireplace & sliding door to the beautiful rear patio. The basement offers an additional Kitchen & eating/rec-room area, clean 3 pc bathroom, & large utility/storage area. Amazing backyard with south rear exposure featuring exposed concrete patio, and a deep lot with no rear neighbours. Updates include: Fresh paint, some new flooring, kitchen, bathrooms, Furnace, Central A/C, Roof shingles, and most windows to name a few. Large double wide driveway which can fit 4 cars. Great quite location close to the KW expressway, McLennan Park, schools, shopping, & many desirable amenities. Don't miss out on this home! Book your showing today! (id:50886)
Property Details
| MLS® Number | 40719385 |
| Property Type | Single Family |
| Equipment Type | Water Heater |
| Features | Paved Driveway, In-law Suite |
| Parking Space Total | 4 |
| Rental Equipment Type | Water Heater |
| Structure | Shed |
Building
| Bathroom Total | 2 |
| Bedrooms Above Ground | 3 |
| Bedrooms Total | 3 |
| Appliances | Dishwasher, Dryer, Refrigerator, Stove, Water Softener, Washer, Hood Fan, Window Coverings |
| Basement Development | Finished |
| Basement Type | Full (finished) |
| Constructed Date | 1975 |
| Construction Style Attachment | Semi-detached |
| Cooling Type | Central Air Conditioning |
| Exterior Finish | Brick Veneer, Vinyl Siding |
| Fireplace Present | Yes |
| Fireplace Total | 1 |
| Foundation Type | Poured Concrete |
| Heating Fuel | Natural Gas |
| Heating Type | Forced Air |
| Size Interior | 2,025 Ft2 |
| Type | House |
| Utility Water | Municipal Water |
Parking
| None |
Land
| Acreage | No |
| Fence Type | Fence |
| Sewer | Municipal Sewage System |
| Size Depth | 150 Ft |
| Size Frontage | 35 Ft |
| Size Total Text | Under 1/2 Acre |
| Zoning Description | R2b |
Rooms
| Level | Type | Length | Width | Dimensions |
|---|---|---|---|---|
| Second Level | 4pc Bathroom | Measurements not available | ||
| Second Level | Kitchen | 14'11'' x 12'0'' | ||
| Second Level | Dining Room | 11'2'' x 8'1'' | ||
| Second Level | Living Room | 17'0'' x 10'10'' | ||
| Third Level | Primary Bedroom | 11'5'' x 13'6'' | ||
| Third Level | Bedroom | 11'3'' x 11'2'' | ||
| Basement | Laundry Room | 11'5'' x 23'0'' | ||
| Basement | 3pc Bathroom | Measurements not available | ||
| Basement | Kitchen | 11'0'' x 19'6'' | ||
| Main Level | Bedroom | 11'5'' x 10'4'' | ||
| Main Level | Family Room | 11'4'' x 13'7'' |
https://www.realtor.ca/real-estate/28194508/43-briar-knoll-drive-kitchener
Contact Us
Contact us for more information
Tim Tavares
Salesperson
(519) 623-3541
www.timtavares.ca/
www.facebook.com/TimTavaresRealtor
ca.linkedin.com/pub/tim-tavares/2b/4ab/2a7
twitter.com/TimTavares
www.instagram.com/tim.tavares.realtor/
766 Old Hespeler Rd., Ut#b
Cambridge, Ontario N3H 5L8
(519) 623-6200
(519) 623-3541




















