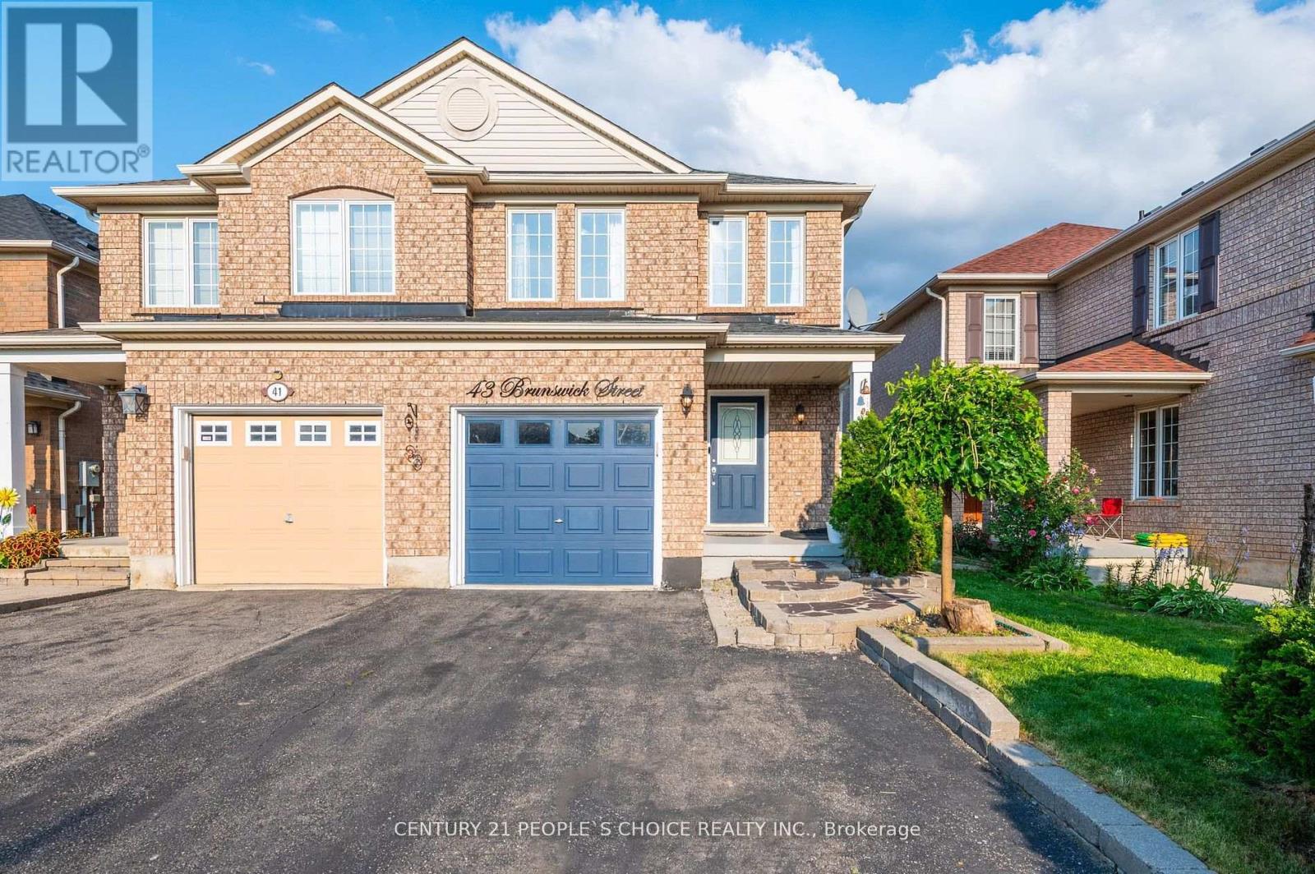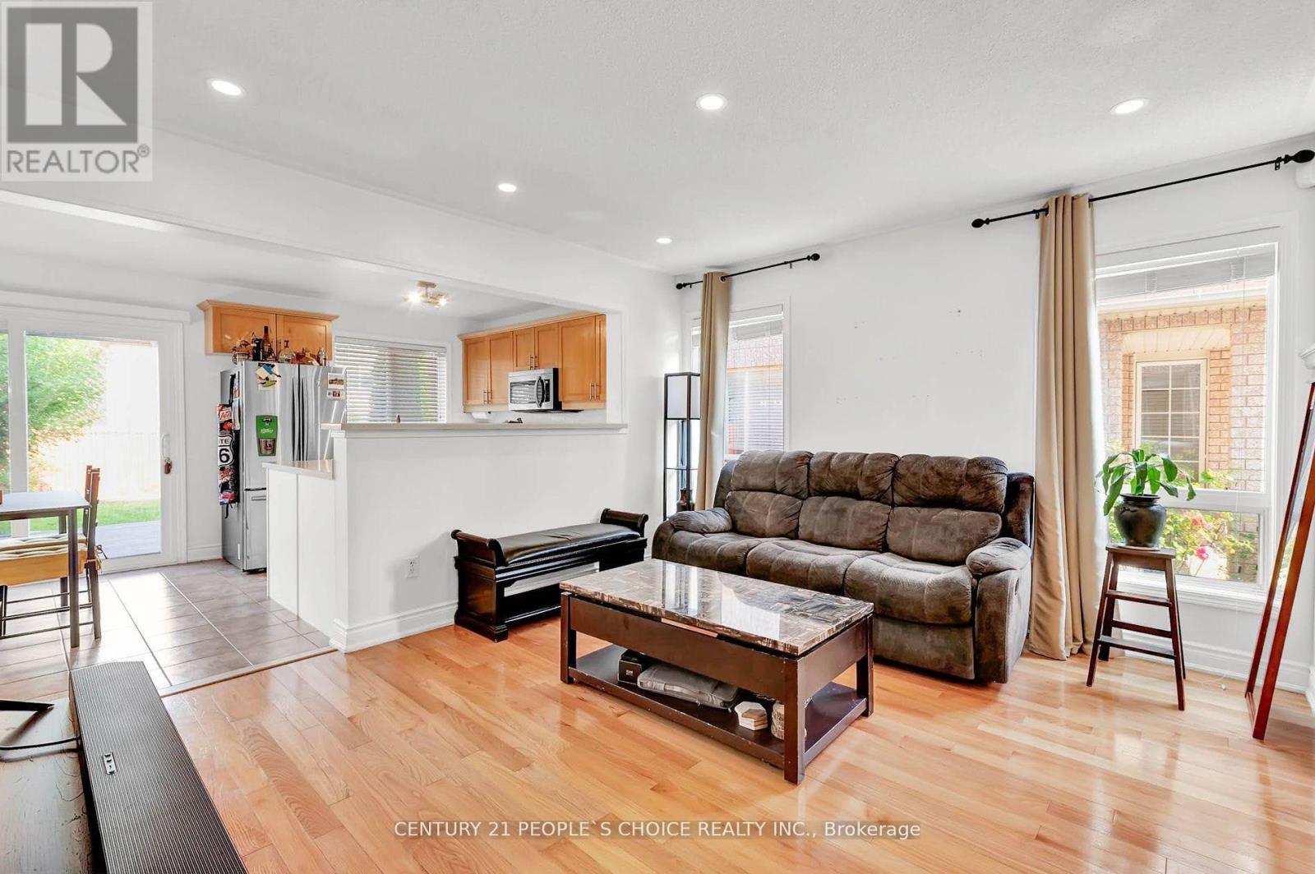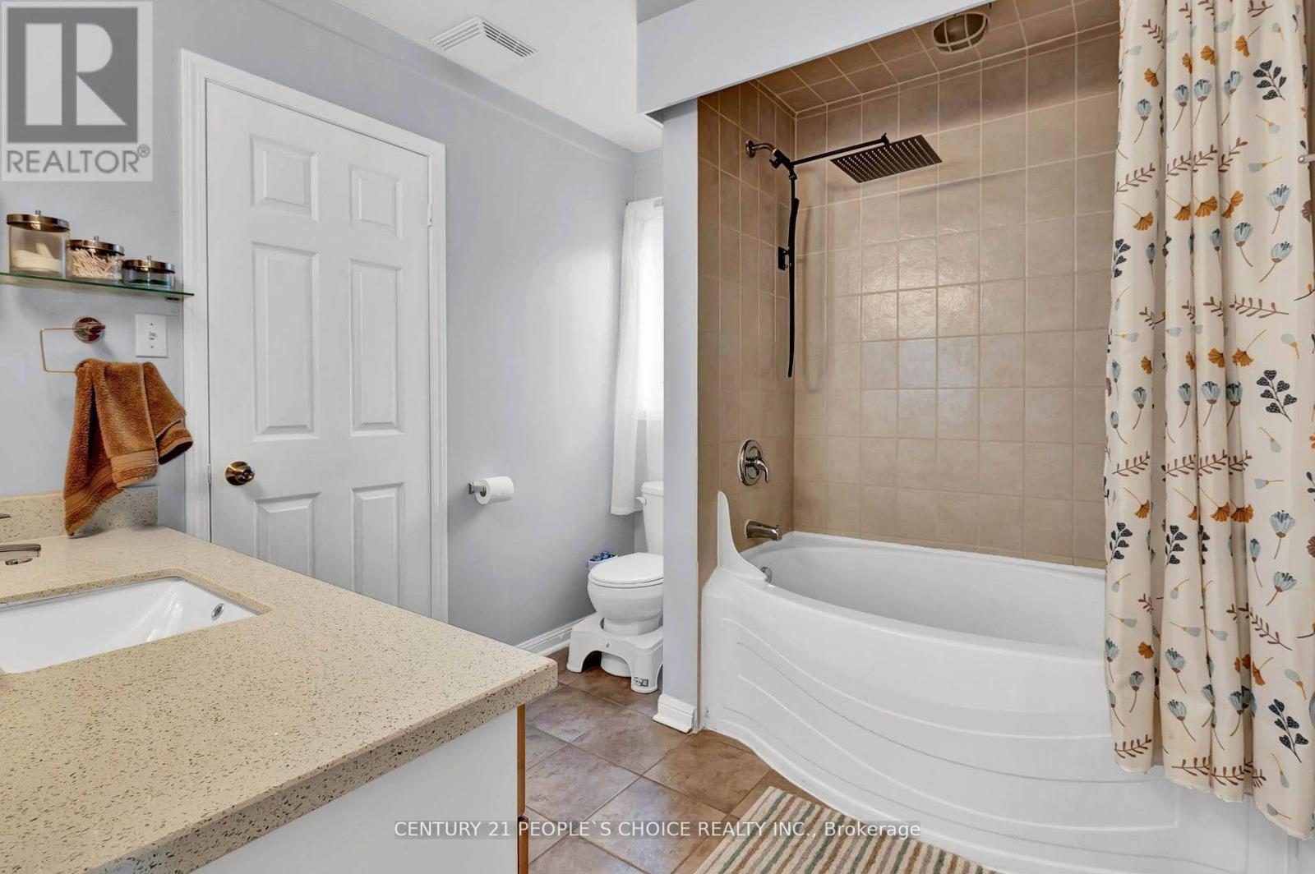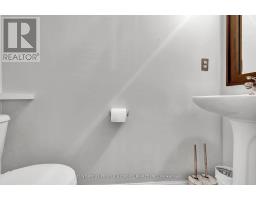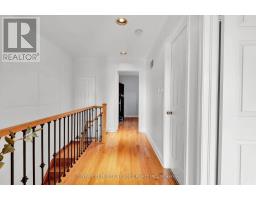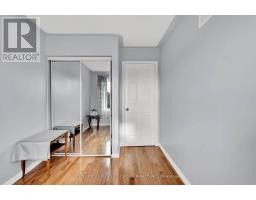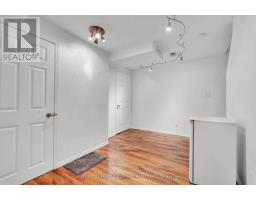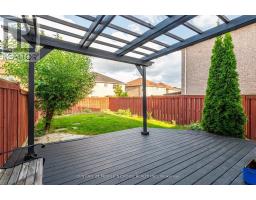43 Brunswick Street Brampton (Fletcher's Meadow), Ontario L6X 4Y5
4 Bedroom
3 Bathroom
Central Air Conditioning
Forced Air
$949,900
Discover your family's new heaven at 43 Brunswick St. ! This 3+1 bedroom, and 2.5 bathroom home boasts a modern kitchen, spacious living area, and upgraded patio in the backyard. With 3 bedrooms upstairs, its ideal for privacy and relaxation. Located near mount pleasant , Cassie Campbell, and many more close by amenities, this charming property is ready for you to call it home. Schedule your showing today! (id:50886)
Property Details
| MLS® Number | W9241413 |
| Property Type | Single Family |
| Community Name | Fletcher's Meadow |
| ParkingSpaceTotal | 3 |
Building
| BathroomTotal | 3 |
| BedroomsAboveGround | 3 |
| BedroomsBelowGround | 1 |
| BedroomsTotal | 4 |
| Appliances | Dishwasher, Dryer, Refrigerator, Stove, Washer |
| BasementDevelopment | Finished |
| BasementType | N/a (finished) |
| ConstructionStyleAttachment | Semi-detached |
| CoolingType | Central Air Conditioning |
| ExteriorFinish | Brick |
| HalfBathTotal | 1 |
| HeatingFuel | Natural Gas |
| HeatingType | Forced Air |
| StoriesTotal | 2 |
| Type | House |
| UtilityWater | Municipal Water |
Parking
| Attached Garage |
Land
| Acreage | No |
| Sewer | Sanitary Sewer |
| SizeDepth | 110 Ft ,10 In |
| SizeFrontage | 22 Ft ,5 In |
| SizeIrregular | 22.47 X 110.86 Ft |
| SizeTotalText | 22.47 X 110.86 Ft |
Rooms
| Level | Type | Length | Width | Dimensions |
|---|---|---|---|---|
| Second Level | Primary Bedroom | 3.99 m | 3.7 m | 3.99 m x 3.7 m |
| Second Level | Bedroom 2 | 4.3 m | 3.53 m | 4.3 m x 3.53 m |
| Second Level | Bedroom 3 | 3.58 m | 2.46 m | 3.58 m x 2.46 m |
| Basement | Family Room | 3.74 m | 2.4 m | 3.74 m x 2.4 m |
| Basement | Recreational, Games Room | 5.13 m | 2.97 m | 5.13 m x 2.97 m |
| Main Level | Living Room | 4.18 m | 3.75 m | 4.18 m x 3.75 m |
| Main Level | Dining Room | 3.13 m | 2.1 m | 3.13 m x 2.1 m |
| Main Level | Kitchen | 2.99 m | 2.71 m | 2.99 m x 2.71 m |
Interested?
Contact us for more information
Abraham Khokhar
Salesperson
Century 21 People's Choice Realty Inc.
1780 Albion Road Unit 2 & 3
Toronto, Ontario M9V 1C1
1780 Albion Road Unit 2 & 3
Toronto, Ontario M9V 1C1
Mikhail Frederick Malik
Broker
Century 21 People's Choice Realty Inc.
1780 Albion Road Unit 2 & 3
Toronto, Ontario M9V 1C1
1780 Albion Road Unit 2 & 3
Toronto, Ontario M9V 1C1



