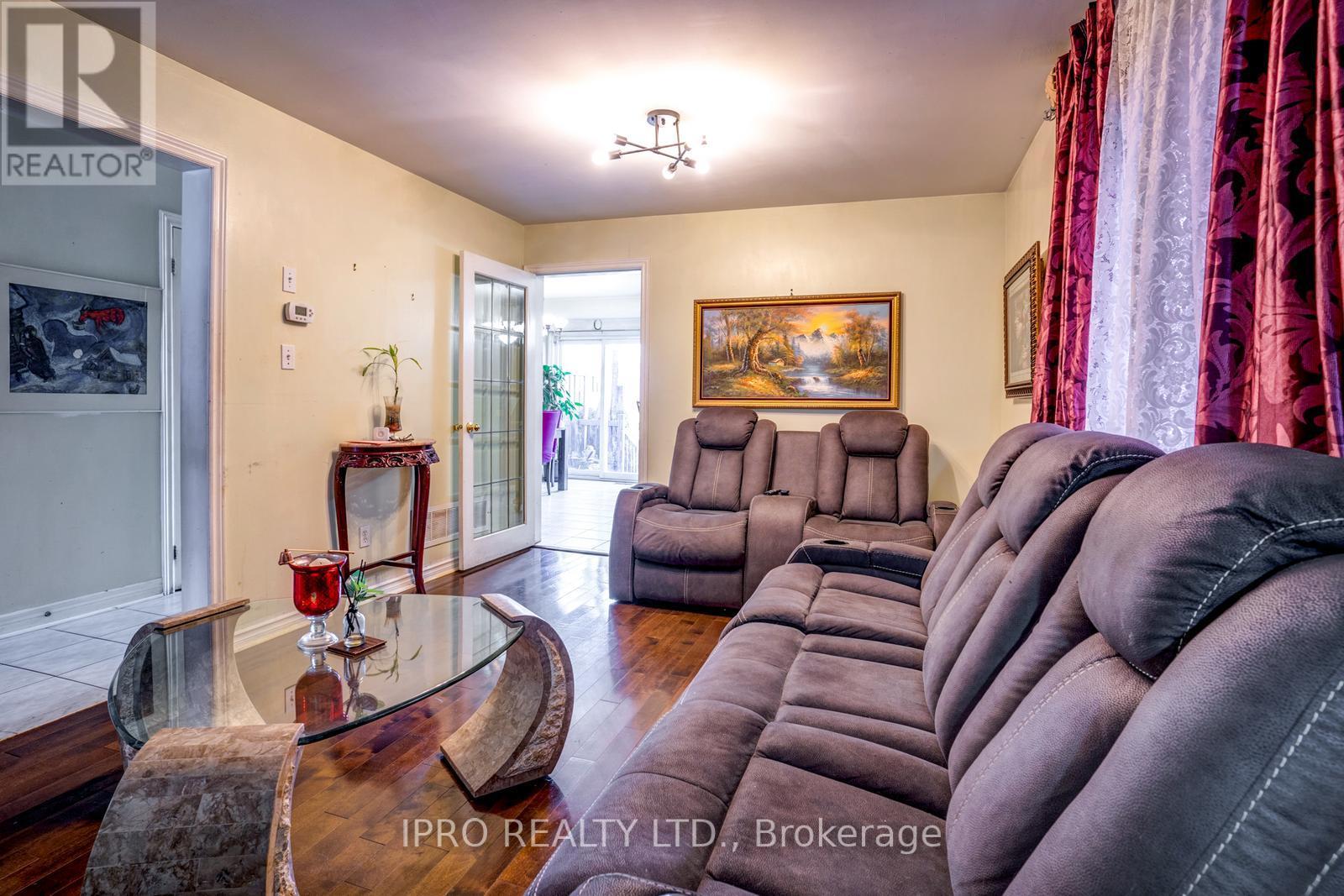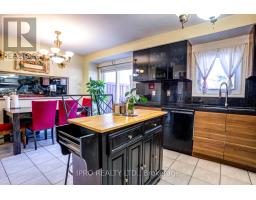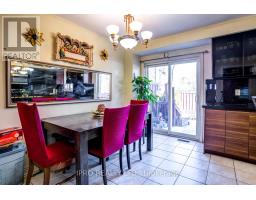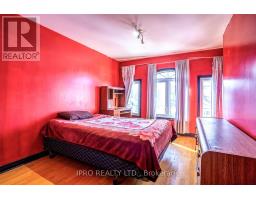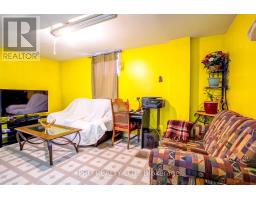43 Byng Avenue Toronto, Ontario M1L 3N5
$799,900
This Is A great Chance To Get Into The Market and Own This Family-Sized 4-Bedroom 4 Bathroom Detached Home, Featuring A Built-In Garage And A Private Driveway. This Property Also Boasts a Separate Entrance To The Basement With Its Own Kitchen, Bedroom, And A 4-Piece Bathroom! 2 Pc Bath on Main floor !! Eat-in Kitchen With Walkout To Yard That Backs Onto A Beautiful Park, Providing A Perfect Space For Children To Play, And It Is All Within Walking Distance To Schools,Transit And Shopping Just Steps Away From The Danforth Area. Close to Vic Park Subway .Don't Miss Out On This Exceptional Opportunity!!!"" **** EXTRAS **** A Home Big Enough For The Whole Family!!! Separate Entrance To The Basement!! Parking !! Garage!! 4 Bedrooms !!4 bathrooms !!Main Floor Bathroom!! Close to Schools,Transit Shopping,Parks (id:50886)
Open House
This property has open houses!
2:00 pm
Ends at:4:00 pm
2:00 pm
Ends at:4:00 pm
Property Details
| MLS® Number | E11924267 |
| Property Type | Single Family |
| Community Name | Oakridge |
| Features | In-law Suite |
| ParkingSpaceTotal | 2 |
Building
| BathroomTotal | 4 |
| BedroomsAboveGround | 4 |
| BedroomsBelowGround | 1 |
| BedroomsTotal | 5 |
| Appliances | Dishwasher, Furniture, Microwave, Refrigerator, Stove |
| BasementDevelopment | Finished |
| BasementFeatures | Separate Entrance |
| BasementType | N/a (finished) |
| ConstructionStyleAttachment | Detached |
| CoolingType | Central Air Conditioning |
| ExteriorFinish | Brick |
| FlooringType | Hardwood, Tile |
| FoundationType | Concrete |
| HalfBathTotal | 1 |
| HeatingFuel | Natural Gas |
| HeatingType | Forced Air |
| StoriesTotal | 2 |
| SizeInterior | 1499.9875 - 1999.983 Sqft |
| Type | House |
| UtilityWater | Municipal Water |
Parking
| Garage |
Land
| Acreage | No |
| Sewer | Sanitary Sewer |
| SizeDepth | 91 Ft ,6 In |
| SizeFrontage | 25 Ft |
| SizeIrregular | 25 X 91.5 Ft |
| SizeTotalText | 25 X 91.5 Ft |
Rooms
| Level | Type | Length | Width | Dimensions |
|---|---|---|---|---|
| Second Level | Primary Bedroom | 5.29 m | 3.72 m | 5.29 m x 3.72 m |
| Second Level | Bedroom | 3.8 m | 3.28 m | 3.8 m x 3.28 m |
| Second Level | Bedroom | 4.61 m | 3.41 m | 4.61 m x 3.41 m |
| Second Level | Bedroom | 4.34 m | 2.56 m | 4.34 m x 2.56 m |
| Basement | Family Room | 4.69 m | 3.62 m | 4.69 m x 3.62 m |
| Basement | Kitchen | 3.06 m | 2.09 m | 3.06 m x 2.09 m |
| Basement | Bedroom | 4.13 m | 2.6 m | 4.13 m x 2.6 m |
| Ground Level | Living Room | 5.47 m | 3.26 m | 5.47 m x 3.26 m |
| Ground Level | Dining Room | 5.47 m | 3.26 m | 5.47 m x 3.26 m |
| Ground Level | Kitchen | 3.83 m | 3.36 m | 3.83 m x 3.36 m |
https://www.realtor.ca/real-estate/27804063/43-byng-avenue-toronto-oakridge-oakridge
Interested?
Contact us for more information
Teuta Guci
Salesperson
276 Danforth Avenue
Toronto, Ontario M4K 1N6






