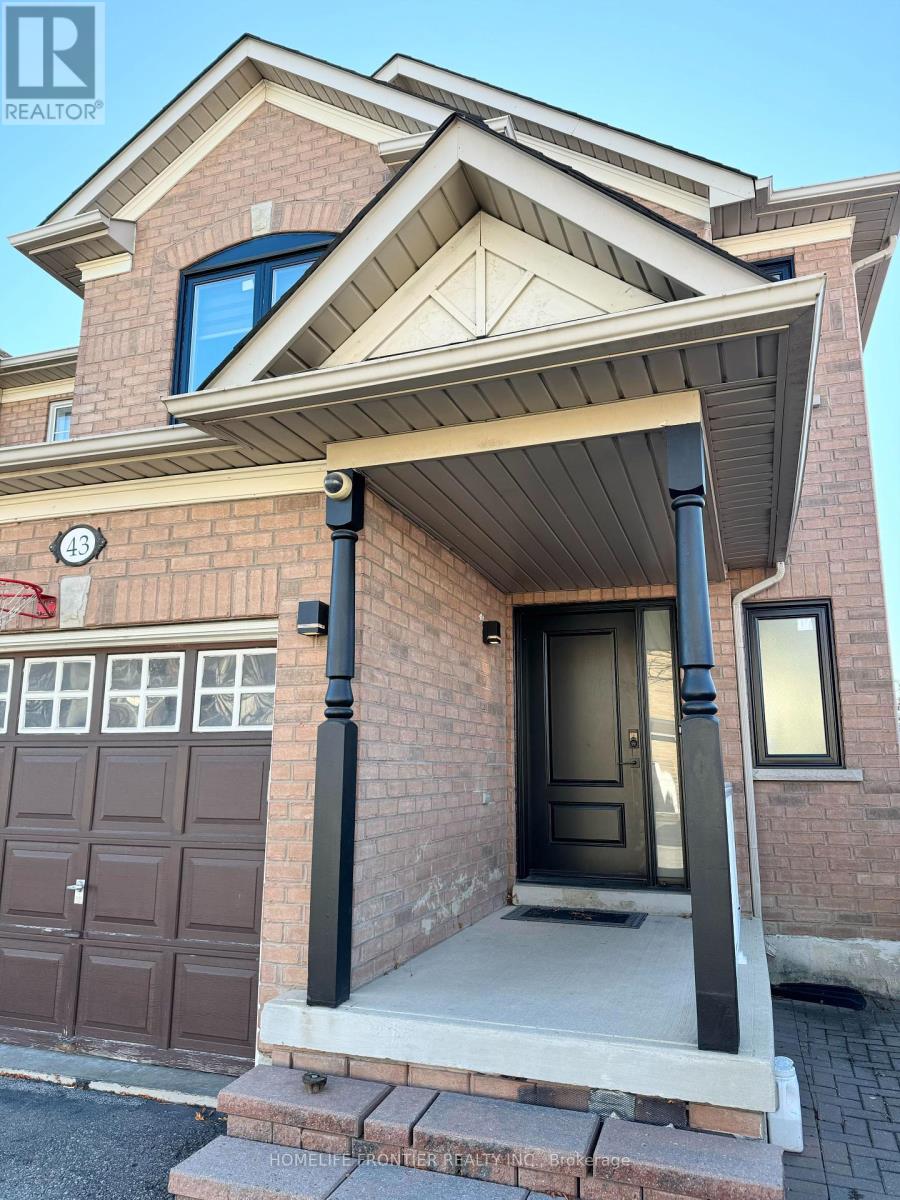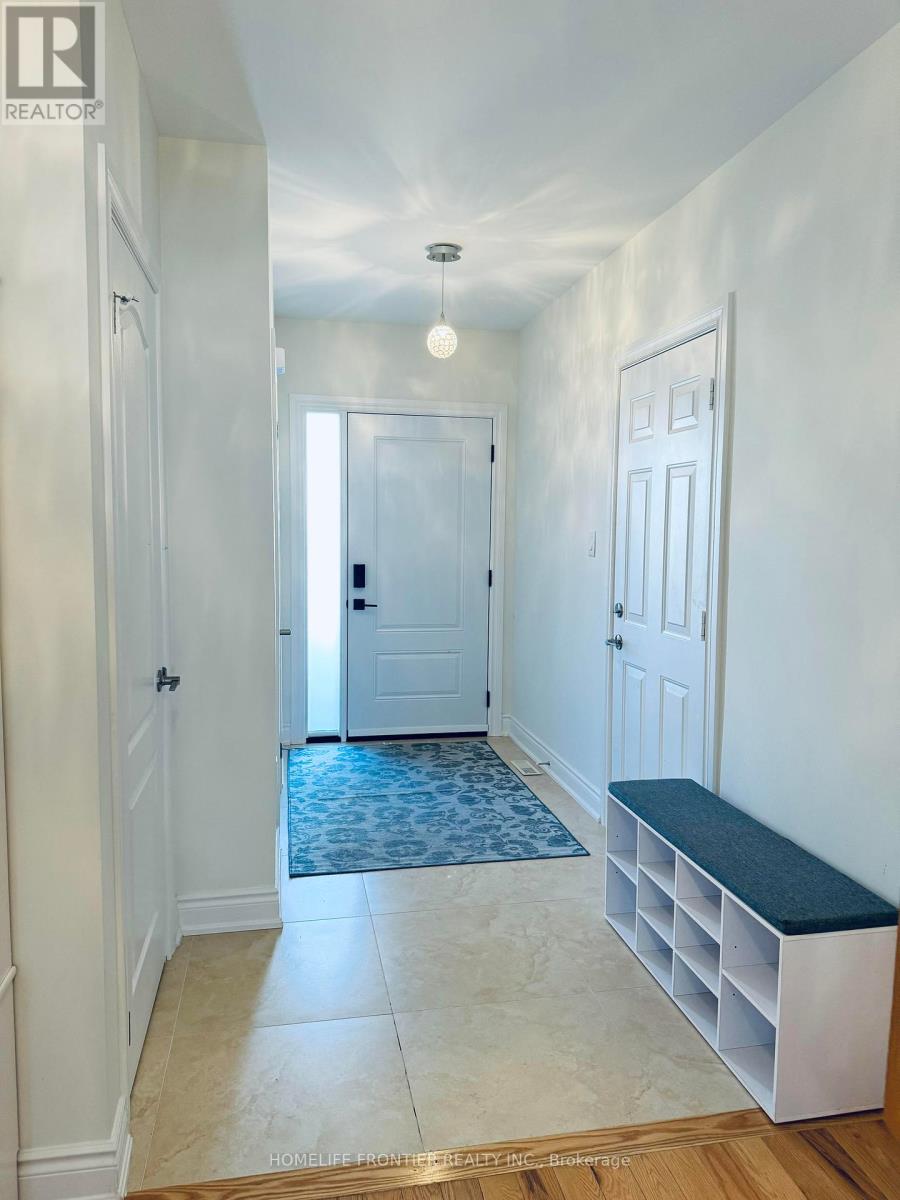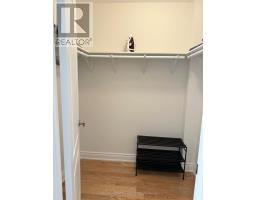43 Camino Drive Vaughan, Ontario L6A 3W8
$4,500 Monthly
Bright & Spacious Fully Upgraded and Renovated End Unit Townhouse! **Comes Fully Furnished!** 3 Large Bdrs. Hardwood Floors Thru-out! Custom Kitchen With Quartz Counters, S/S Appliances, Shelf-Organizers and Breakfast Area With Large Window. Recently Renovated Top-To-Bottom! Newer Windows! Large Recreation Room in Finished Basement! Access to House/Backyard Through Garage! Parking for 4 Cars (No Sidewalk). Walking Distance To Vaughan Mills, Schools, Public Transit And Go Bus, Wonderland And Parks. Short Drive To TTC Vaughan Metropolitan Centre Subway Station. Fully Fenced Backyard With Large Deck. Very Clean And Comfortable Home. Absolute Move-In Condition. **** EXTRAS **** For Tenant's Use: S/S Appliances: Fridge, Stove, B/I Dishwasher, Washer and Dryer. All Window Coverings & ELFs. A/C, Garage Door Opener & Remotes. All Existing Furniture: Contact Listing Agent for the List of Items. (id:50886)
Property Details
| MLS® Number | N10423469 |
| Property Type | Single Family |
| Community Name | Vellore Village |
| Features | Carpet Free |
| ParkingSpaceTotal | 4 |
Building
| BathroomTotal | 4 |
| BedroomsAboveGround | 3 |
| BedroomsTotal | 3 |
| BasementDevelopment | Finished |
| BasementType | N/a (finished) |
| ConstructionStyleAttachment | Attached |
| CoolingType | Central Air Conditioning |
| ExteriorFinish | Brick |
| FlooringType | Hardwood, Ceramic, Laminate |
| FoundationType | Concrete |
| HalfBathTotal | 2 |
| HeatingFuel | Natural Gas |
| HeatingType | Forced Air |
| StoriesTotal | 2 |
| SizeInterior | 1499.9875 - 1999.983 Sqft |
| Type | Row / Townhouse |
| UtilityWater | Municipal Water |
Parking
| Attached Garage |
Land
| Acreage | No |
| Sewer | Sanitary Sewer |
Rooms
| Level | Type | Length | Width | Dimensions |
|---|---|---|---|---|
| Second Level | Primary Bedroom | 5.45 m | 4.08 m | 5.45 m x 4.08 m |
| Second Level | Bedroom 2 | 4.4 m | 2.96 m | 4.4 m x 2.96 m |
| Second Level | Bedroom 3 | 4.27 m | 2.6 m | 4.27 m x 2.6 m |
| Basement | Recreational, Games Room | 9.29 m | 4.69 m | 9.29 m x 4.69 m |
| Basement | Laundry Room | 3.87 m | 2.16 m | 3.87 m x 2.16 m |
| Main Level | Living Room | 4.88 m | 3.51 m | 4.88 m x 3.51 m |
| Main Level | Dining Room | 3.57 m | 2.95 m | 3.57 m x 2.95 m |
| Main Level | Kitchen | 3.32 m | 2.44 m | 3.32 m x 2.44 m |
| Main Level | Eating Area | 3.05 m | 2.67 m | 3.05 m x 2.67 m |
https://www.realtor.ca/real-estate/27649068/43-camino-drive-vaughan-vellore-village-vellore-village
Interested?
Contact us for more information
Elena Lvova
Salesperson
7620 Yonge Street Unit 400
Thornhill, Ontario L4J 1V9



































































