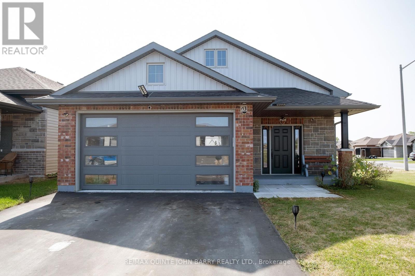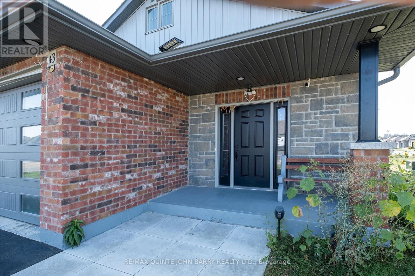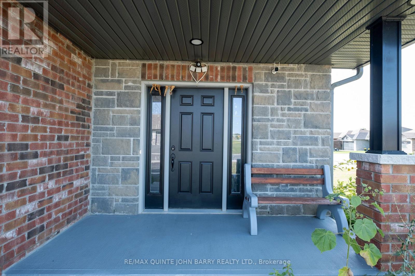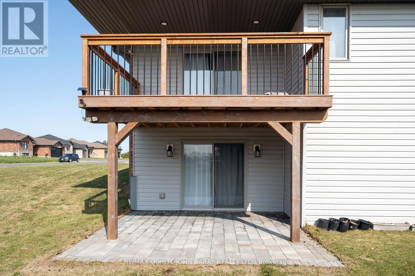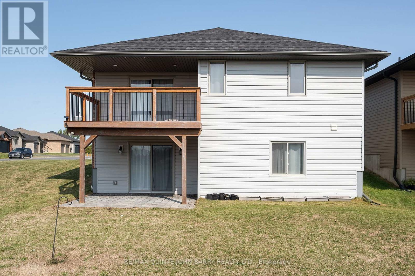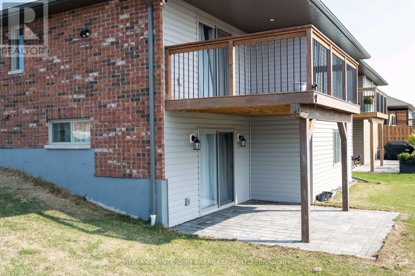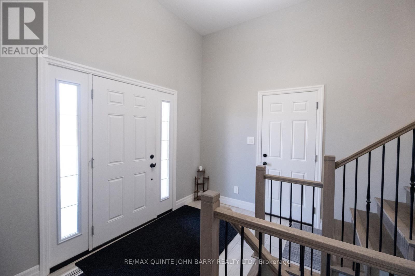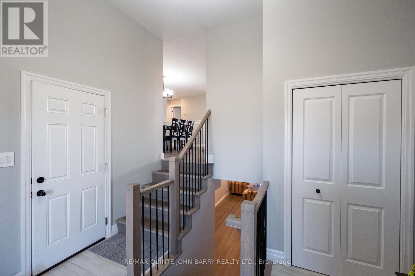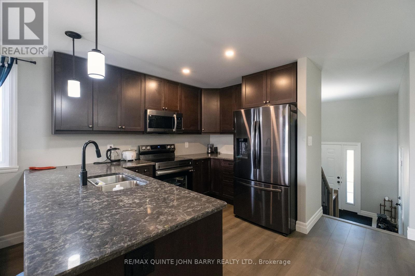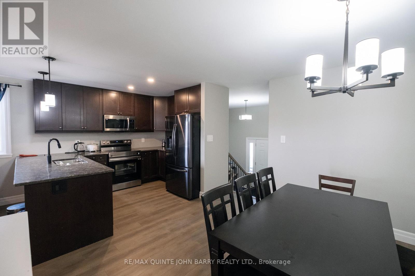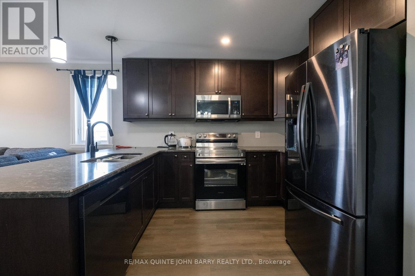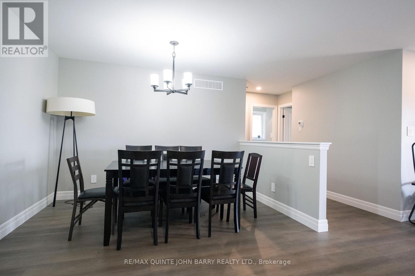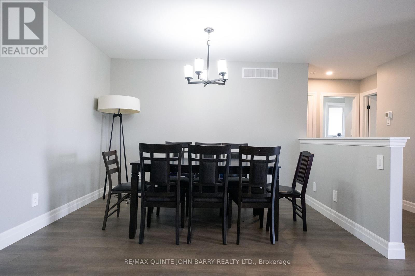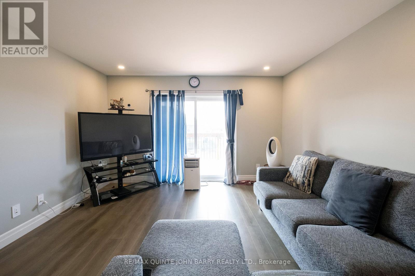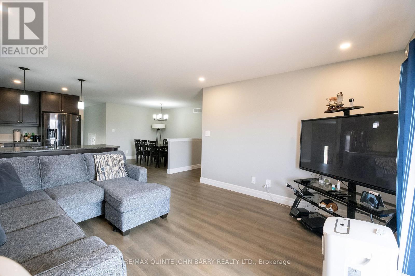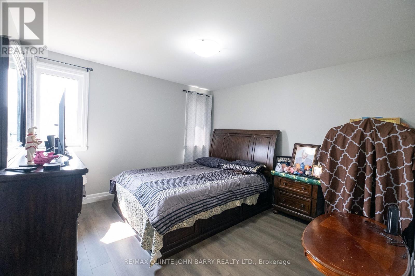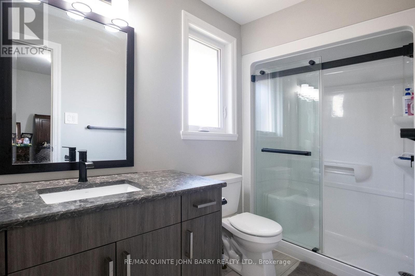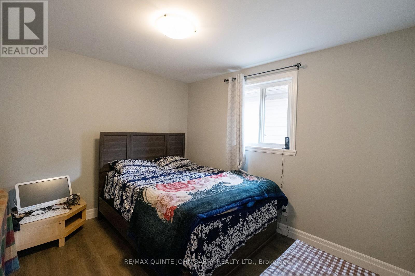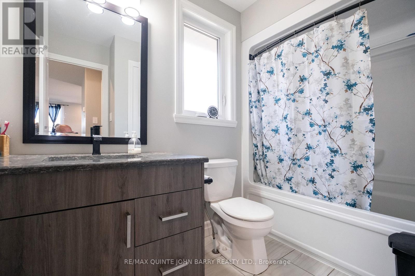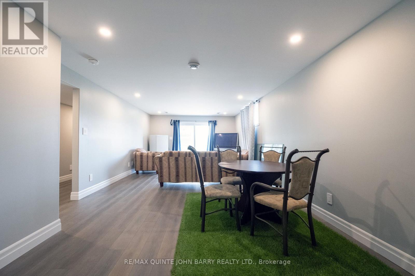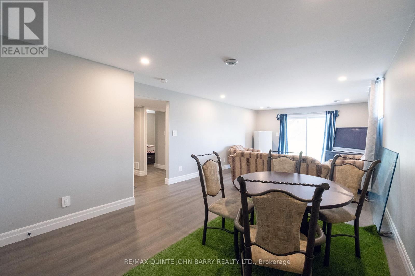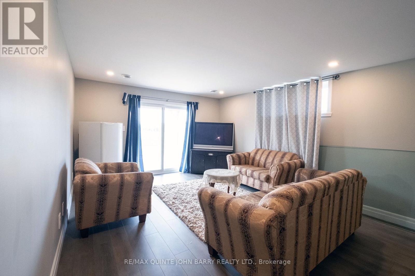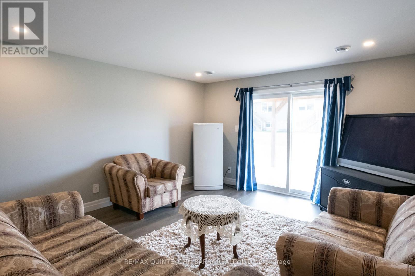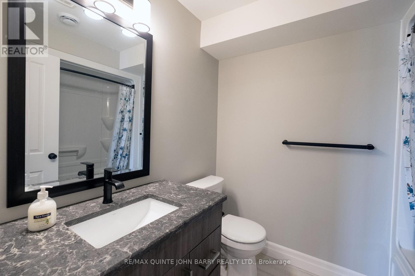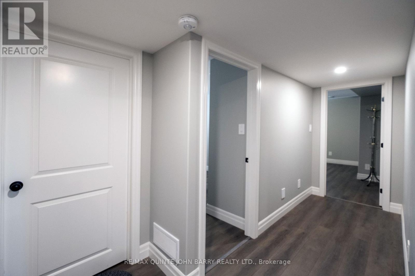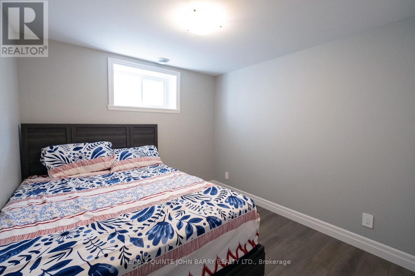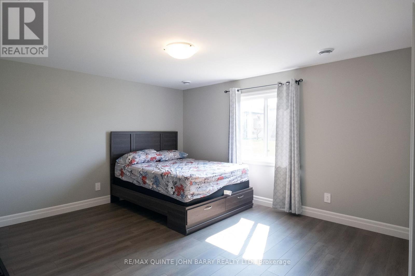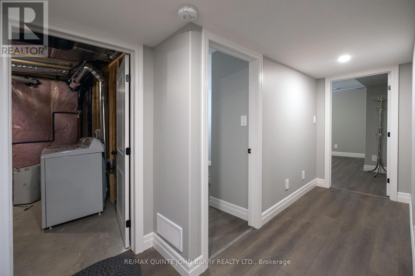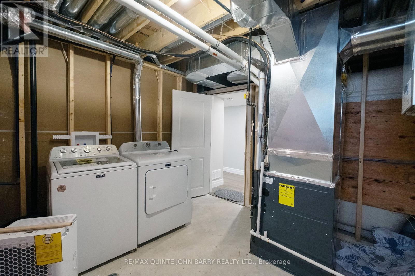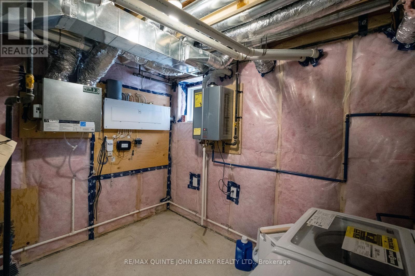43 Cedar Park Crescent Quinte West, Ontario K8V 0J1
$759,900
This lovely bungalow is located on a well sized corner lot, offering, ample yard space & great curb appeal. As you enter the home, you are welcomed by a spacious, bright foyer that includes a closet for added convenience & direct access to the attached double garage. Make your way up the steps to the open concept layout designed for functionality & comfort. The kitchen offers ample cabinetry, counter space & modern appliances, offering a great flow into the dining & living areas. Relax & enjoy the natural light as it flows through the windows & the patio door into the living room creating a welcoming space & an opportunity for outdoor lounging directly from the main floor. The spacious covered deck is an inviting outdoor space to entertain while enjoying the surrounding neighborhood. This bungalow features 4 bedrooms & 3 full bathrooms. The primary bedroom offers a W/I closet and 3 pc ensuite bath with W/I shower for your comfort and convenience. The second bedroom is also well-sized, providing plenty of space for family members or guests. A full 4 pc bath conveniently serves the rest of the home, ensuring ease of access for all. The finished walk out to rear yard lower level extends the living space and is a bonus! The large rec room offers the perfect entertainment space for family & friends with two spacious bedrooms that are perfect for larger families, guests, gym, or home office. For added convenience there is a 4 pc bath on this level and walk-out patio door from lower level to a stone deck shaded by the upper deck for enjoying the rear yard. Laundry & utility room offers practical storage and organization solutions. This home offers the perfect blend of comfort, space, and functionality, making it an ideal choice for those seeking a well maintained, move-in-ready property. Balance of 7 Yr Tarion Warranty is transferrable on this 3 yr old home. Appliances included. Close to shopping, parks, hospital & Hwy 401. Come make this house your home! Flexible Closing (id:50886)
Property Details
| MLS® Number | X12395150 |
| Property Type | Single Family |
| Community Name | Murray Ward |
| Amenities Near By | Golf Nearby, Hospital, Park, Place Of Worship, Schools |
| Community Features | School Bus |
| Equipment Type | Water Heater - Tankless, Water Heater |
| Features | Sump Pump |
| Parking Space Total | 6 |
| Rental Equipment Type | Water Heater - Tankless, Water Heater |
| Structure | Deck |
Building
| Bathroom Total | 3 |
| Bedrooms Above Ground | 2 |
| Bedrooms Below Ground | 2 |
| Bedrooms Total | 4 |
| Age | 0 To 5 Years |
| Appliances | Water Heater - Tankless, Water Heater, Dishwasher, Dryer, Microwave, Stove, Washer, Refrigerator |
| Architectural Style | Bungalow |
| Basement Development | Finished |
| Basement Features | Walk Out |
| Basement Type | Full (finished) |
| Construction Style Attachment | Detached |
| Cooling Type | Central Air Conditioning |
| Exterior Finish | Brick, Vinyl Siding |
| Fire Protection | Smoke Detectors |
| Flooring Type | Laminate |
| Foundation Type | Poured Concrete |
| Heating Fuel | Natural Gas |
| Heating Type | Forced Air |
| Stories Total | 1 |
| Size Interior | 1,100 - 1,500 Ft2 |
| Type | House |
| Utility Water | Municipal Water |
Parking
| Attached Garage | |
| Garage |
Land
| Acreage | No |
| Land Amenities | Golf Nearby, Hospital, Park, Place Of Worship, Schools |
| Sewer | Sanitary Sewer |
| Size Depth | 115 Ft |
| Size Frontage | 59 Ft ,3 In |
| Size Irregular | 59.3 X 115 Ft |
| Size Total Text | 59.3 X 115 Ft |
| Zoning Description | R3-8 |
Rooms
| Level | Type | Length | Width | Dimensions |
|---|---|---|---|---|
| Lower Level | Recreational, Games Room | 8.26 m | 3.88 m | 8.26 m x 3.88 m |
| Lower Level | Bedroom 3 | 4.94 m | 3.81 m | 4.94 m x 3.81 m |
| Lower Level | Bedroom 4 | 3.26 m | 2.89 m | 3.26 m x 2.89 m |
| Main Level | Kitchen | 3.15 m | 2.44 m | 3.15 m x 2.44 m |
| Main Level | Dining Room | 3.86 m | 3.84 m | 3.86 m x 3.84 m |
| Main Level | Living Room | 5.26 m | 4.09 m | 5.26 m x 4.09 m |
| Main Level | Primary Bedroom | 3.76 m | 3.66 m | 3.76 m x 3.66 m |
| Main Level | Bedroom 2 | 3.51 m | 3.05 m | 3.51 m x 3.05 m |
Utilities
| Cable | Available |
| Electricity | Installed |
| Sewer | Installed |
Contact Us
Contact us for more information
Cathy Pryor
Salesperson
(613) 392-6596
(613) 394-3394
www.johnbarry.ca/
John Barry
Broker of Record
(613) 392-6596
(613) 394-3394
www.johnbarry.ca/

