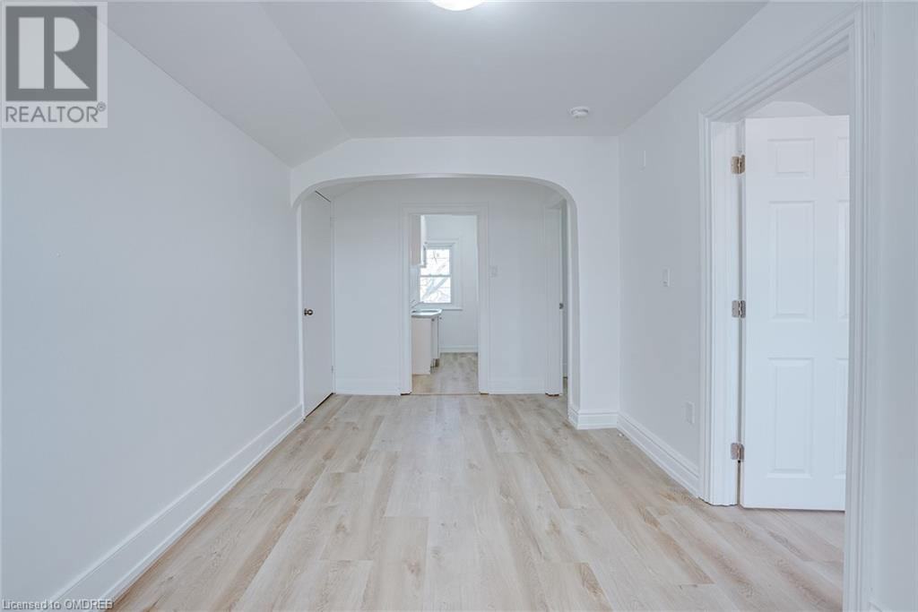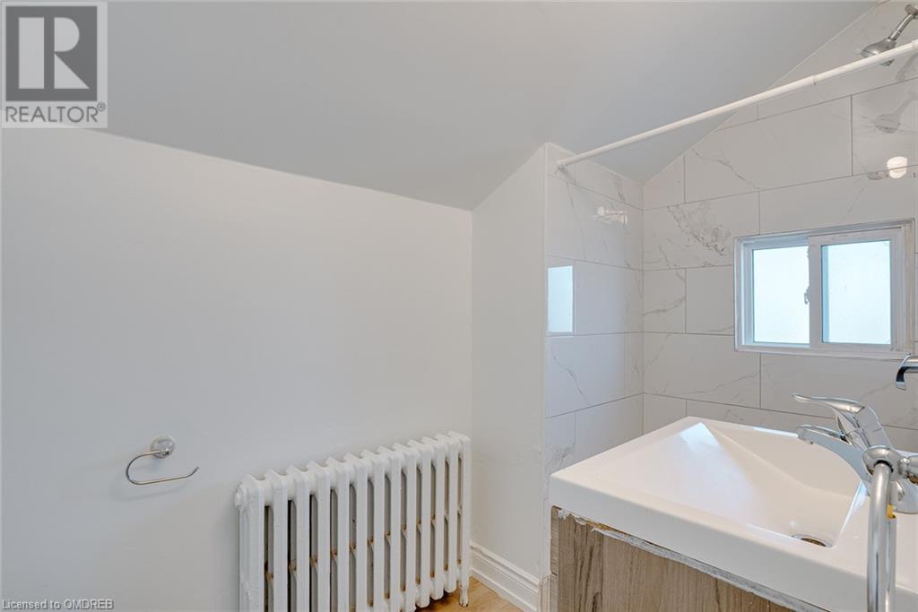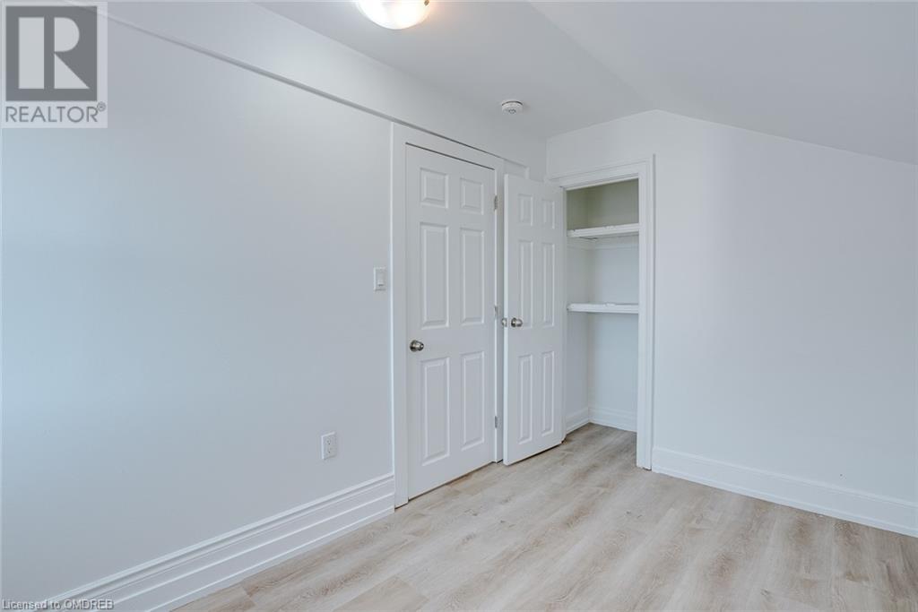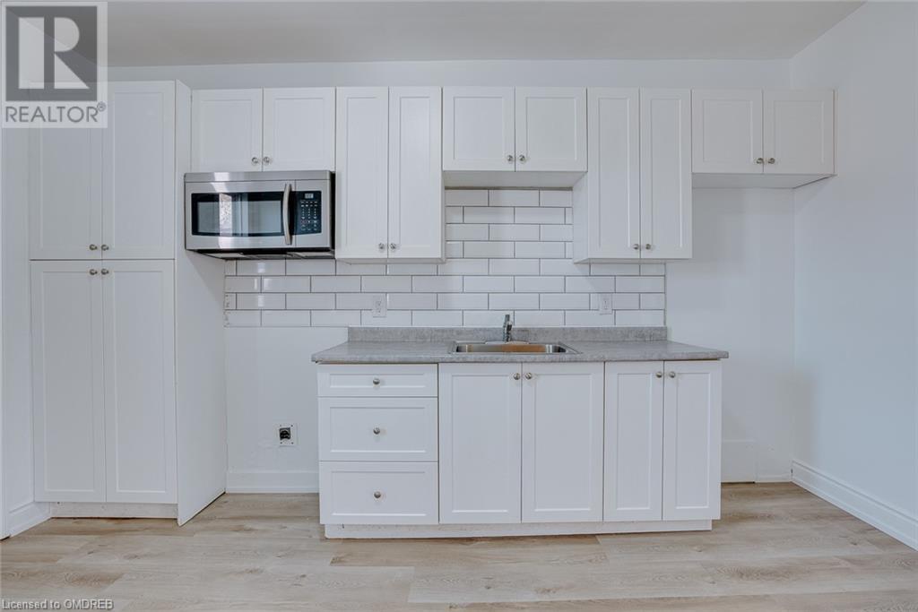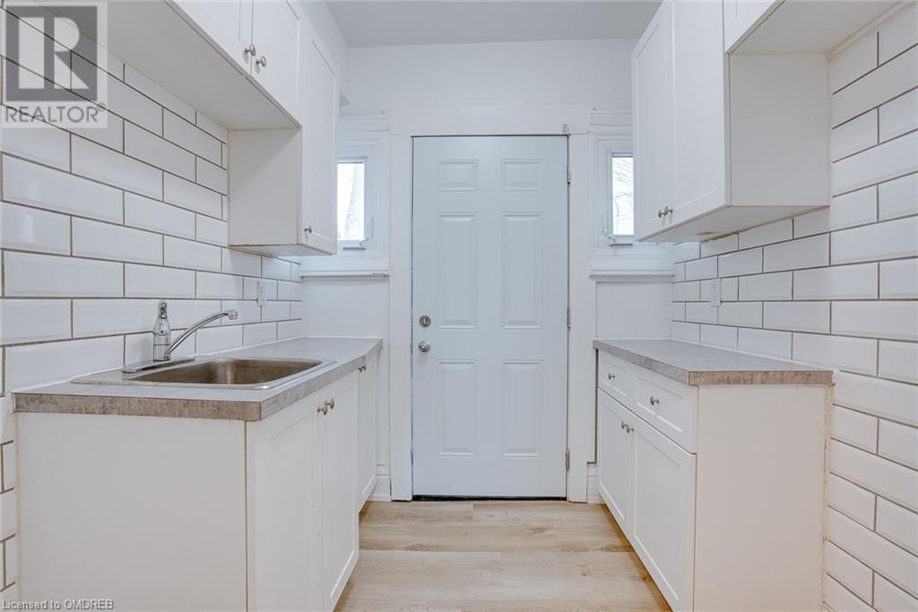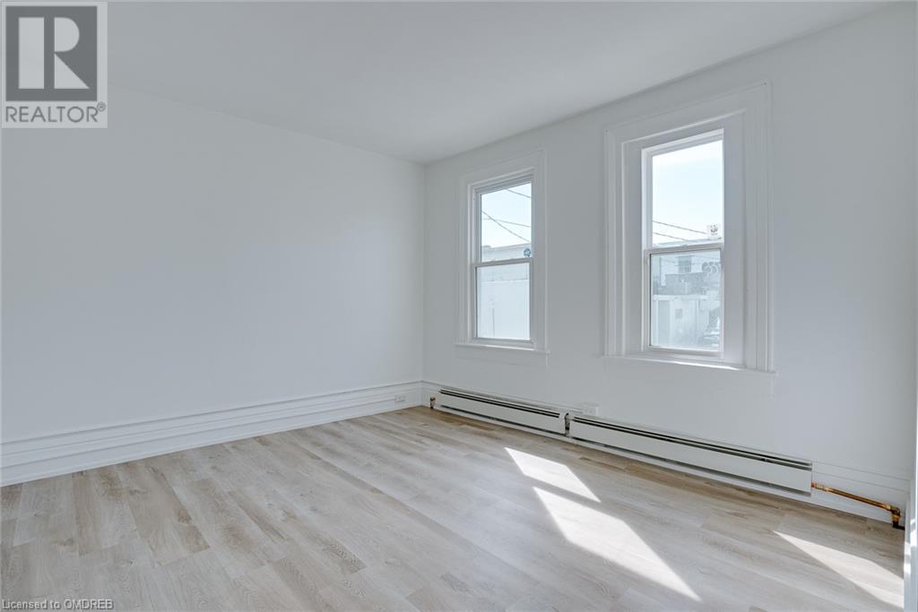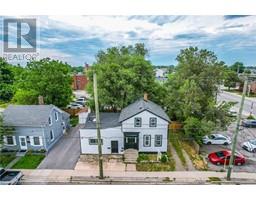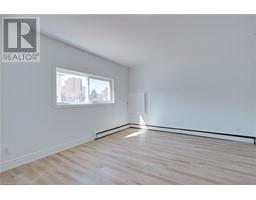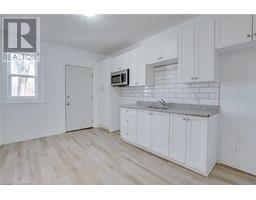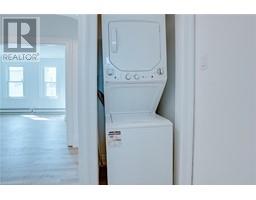43 Centre Street N St. Catharines, Ontario L2R 3A8
$700,000
Discover an exceptional investment opportunity in the heart of St. Catharines with this fully tenanted property boasting a robust positive cash flow. This meticulously maintained triplex combines historic charm with modern convenience, attracting tenants seeking quality living spaces. Currently yielding a total monthly rental income of $55,800, it offers a solid financial foundation. Situated in a prime location with easy access to many amenities, each unit is designed for comfort and functionality, ensuring high tenant satisfaction and minimal turnover. With all units occupied, you can start enjoying immediate returns on your investment. Whether you're a seasoned investor or new to real estate, this property presents a lucrative opportunity for passive income and long-term growth in St. Catharines' thriving rental market. (id:50886)
Property Details
| MLS® Number | 40566828 |
| Property Type | Single Family |
| AmenitiesNearBy | Public Transit |
| EquipmentType | Water Heater |
| Features | Crushed Stone Driveway |
| ParkingSpaceTotal | 2 |
| RentalEquipmentType | Water Heater |
Building
| BathroomTotal | 3 |
| BedroomsAboveGround | 4 |
| BedroomsTotal | 4 |
| ArchitecturalStyle | 2 Level |
| BasementDevelopment | Unfinished |
| BasementType | Partial (unfinished) |
| ConstructionStyleAttachment | Detached |
| CoolingType | None |
| ExteriorFinish | Stucco, Vinyl Siding |
| FoundationType | Stone |
| HeatingFuel | Natural Gas |
| StoriesTotal | 2 |
| SizeInterior | 1818 Sqft |
| Type | House |
| UtilityWater | Municipal Water |
Land
| Acreage | No |
| LandAmenities | Public Transit |
| Sewer | Municipal Sewage System |
| SizeDepth | 68 Ft |
| SizeFrontage | 58 Ft |
| SizeTotalText | Under 1/2 Acre |
| ZoningDescription | M2-92 |
Rooms
| Level | Type | Length | Width | Dimensions |
|---|---|---|---|---|
| Second Level | 3pc Bathroom | Measurements not available | ||
| Second Level | Bedroom | 7'5'' x 13'5'' | ||
| Second Level | Kitchen | 6'11'' x 7'1'' | ||
| Second Level | Living Room | 16'6'' x 11'2'' | ||
| Main Level | 4pc Bathroom | Measurements not available | ||
| Main Level | Bedroom | 9'5'' x 8'7'' | ||
| Main Level | Kitchen | 9'6'' x 14'1'' | ||
| Main Level | Living Room | 18'8'' x 12'7'' | ||
| Main Level | 3pc Bathroom | Measurements not available | ||
| Main Level | Bedroom | 7'9'' x 11'5'' | ||
| Main Level | Primary Bedroom | 8'10'' x 13'3'' | ||
| Main Level | Kitchen | 5'7'' x 9'5'' | ||
| Main Level | Living Room | 17'6'' x 8'8'' |
https://www.realtor.ca/real-estate/26707624/43-centre-street-n-st-catharines
Interested?
Contact us for more information
Dylan Suitor
Salesperson
245 Wyecroft Rd - Suite 4a
Oakville, Ontario L6K 3Y6
Chris Spoelstra
Salesperson
245 Wyecroft Rd - Suite 4a
Oakville, Ontario L6K 3Y6








