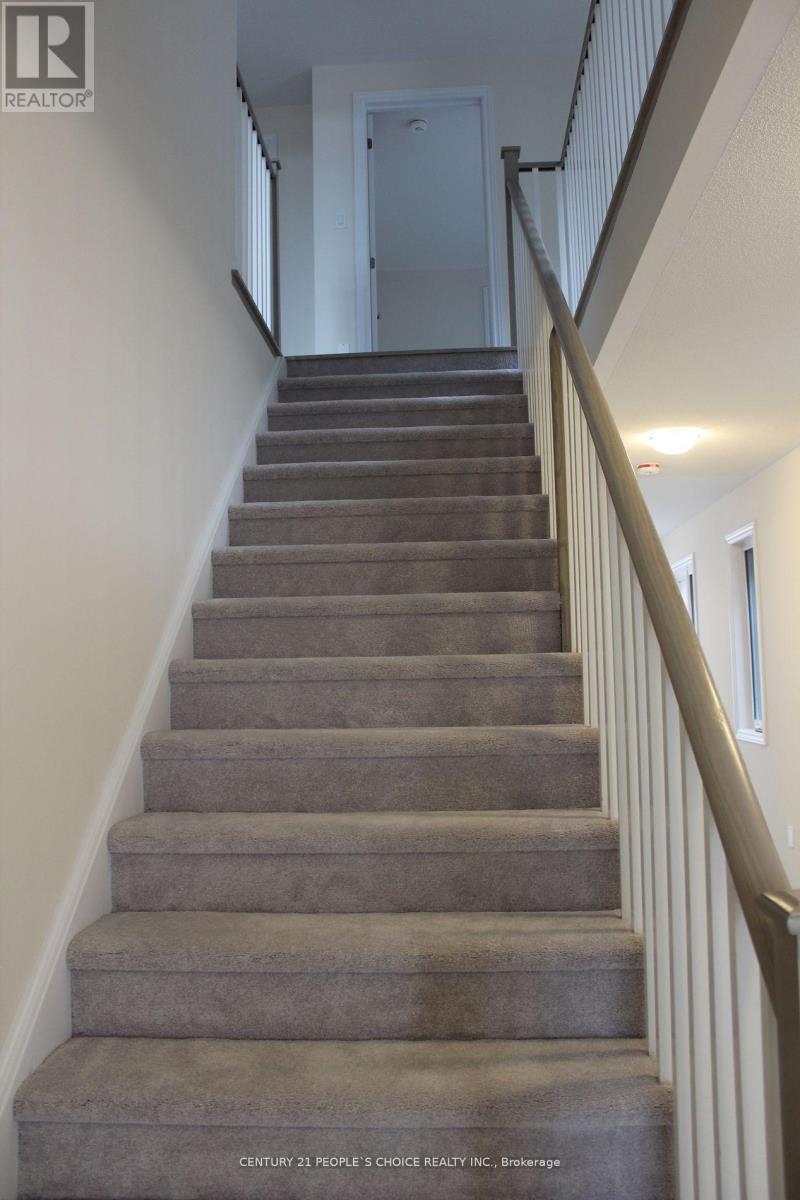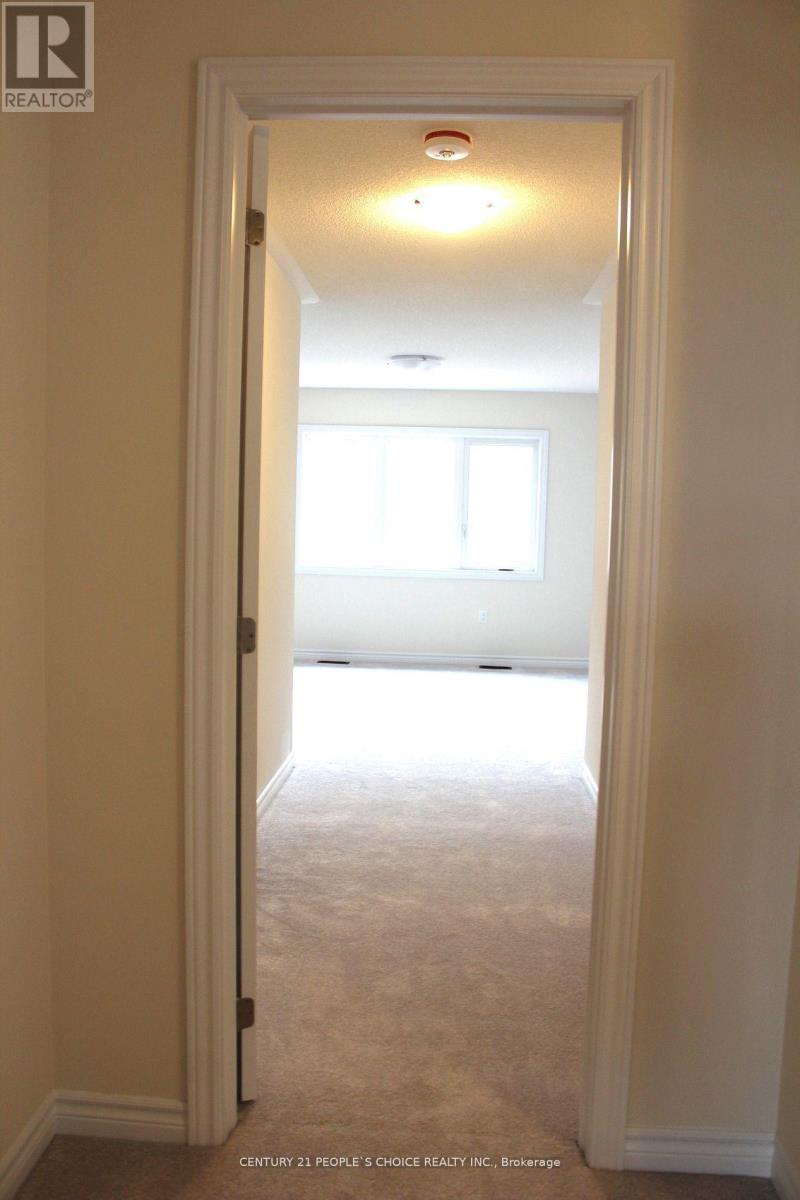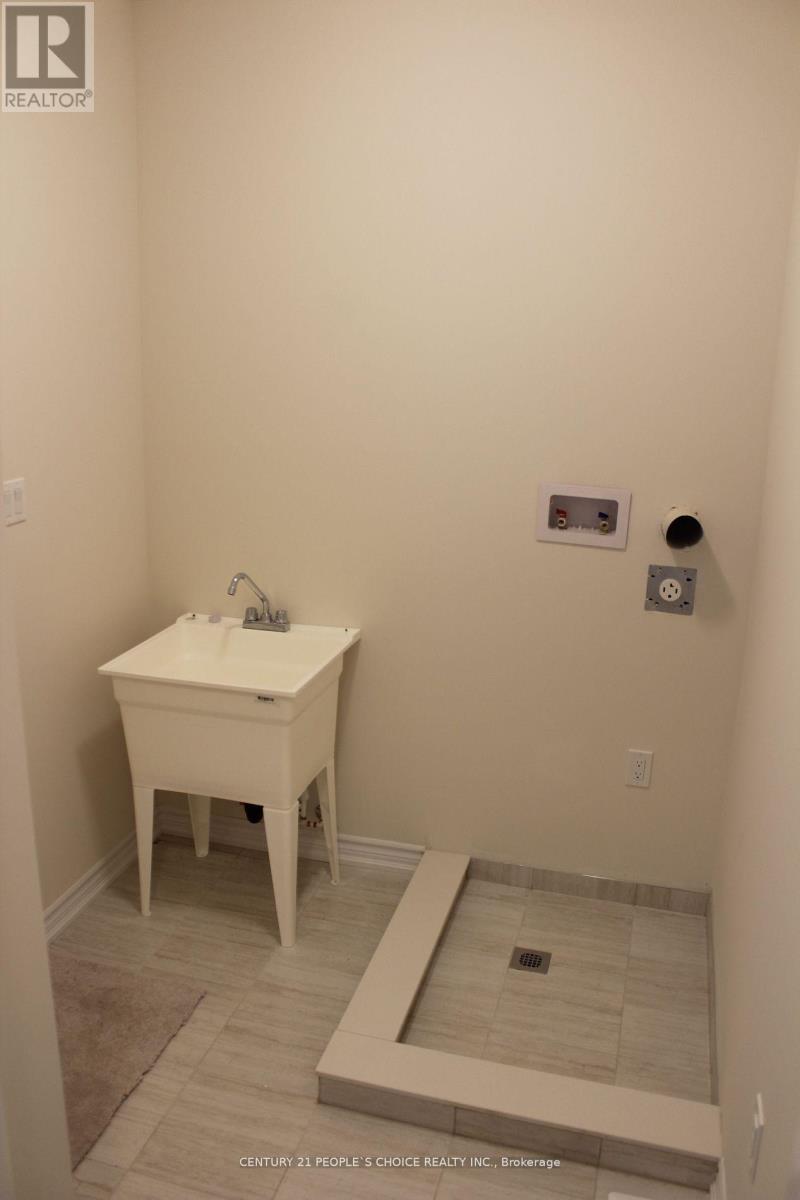43 Conboy Drive Erin, Ontario N0B 1T0
$2,699 Monthly
Welcome Toy Your Dream Home In The Picturesque Town Of Erin! This Brand New, Never-Lived In Property Is Perfectly Designed For Families Seeking Comfort And Convenience. With A Spacious Layout And Modern Amenities, This Home Promises A Serene Living Experience In A Thoughtfully Planned Subdivision. This Home Offers A Stunning Kitchen Featuring Sleek Stainless Steel Appliances And Elegant Granite Countertops, A Cozy Great Room Adorned With Large Windows And Beautiful Hardwood Flooring. The Luxury Primary Bedroom Boasts A 4-Piece Ensuite And A Spacious Walk-In Closet And The Additional Bedrooms Offer Ample Closet Space And Comfortable Broadloom. Experience The Tranquility Of Suburban Living While Enjoying Easy Access To Near By Amenities. This Property Is The Ideal Choice For Your Family's Next Home. Schedule Your Viewing Today! **** EXTRAS **** No Smoking, No Pets. Tenant To Pay All Utilities. Proof Of Tenant Insurance Required. (id:50886)
Property Details
| MLS® Number | X9301163 |
| Property Type | Single Family |
| Community Name | Erin |
| AmenitiesNearBy | Park, Hospital, Schools |
| ParkingSpaceTotal | 2 |
Building
| BathroomTotal | 3 |
| BedroomsAboveGround | 4 |
| BedroomsTotal | 4 |
| BasementDevelopment | Unfinished |
| BasementType | N/a (unfinished) |
| ConstructionStyleAttachment | Semi-detached |
| CoolingType | Central Air Conditioning |
| ExteriorFinish | Brick, Vinyl Siding |
| FlooringType | Hardwood, Ceramic, Carpeted |
| FoundationType | Unknown |
| HalfBathTotal | 1 |
| HeatingFuel | Natural Gas |
| HeatingType | Forced Air |
| StoriesTotal | 2 |
| Type | House |
| UtilityWater | Municipal Water |
Parking
| Garage |
Land
| Acreage | No |
| LandAmenities | Park, Hospital, Schools |
| Sewer | Sanitary Sewer |
| SizeDepth | 90 Ft |
| SizeFrontage | 25 Ft |
| SizeIrregular | 25 X 90 Ft |
| SizeTotalText | 25 X 90 Ft|under 1/2 Acre |
Rooms
| Level | Type | Length | Width | Dimensions |
|---|---|---|---|---|
| Second Level | Primary Bedroom | 4.27 m | 3.84 m | 4.27 m x 3.84 m |
| Second Level | Bedroom 2 | 2.87 m | 3.05 m | 2.87 m x 3.05 m |
| Second Level | Bedroom 3 | 3.05 m | 3.66 m | 3.05 m x 3.66 m |
| Main Level | Great Room | 6.04 m | 3.05 m | 6.04 m x 3.05 m |
| Main Level | Eating Area | 2.74 m | 2.83 m | 2.74 m x 2.83 m |
| Main Level | Kitchen | 3.29 m | 2.83 m | 3.29 m x 2.83 m |
Utilities
| Cable | Available |
| Sewer | Available |
https://www.realtor.ca/real-estate/27369642/43-conboy-drive-erin-erin
Interested?
Contact us for more information
Gaurang Bharatbhai Nagar
Salesperson
165 Main Street North
Markham, Ontario L3P 1Y2

















































