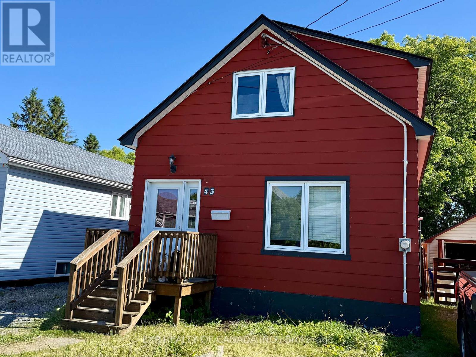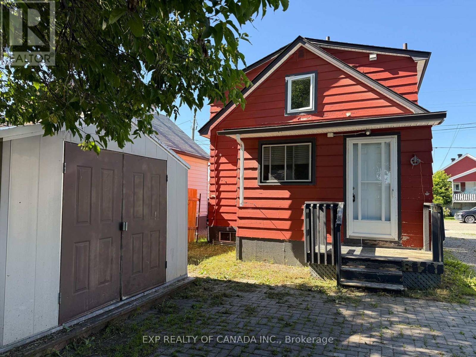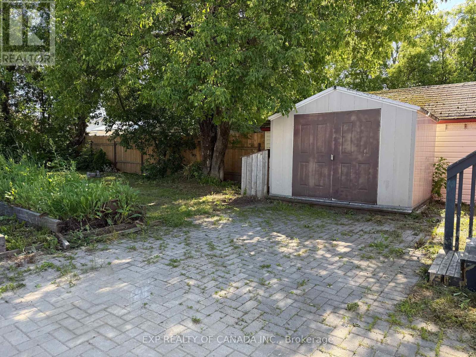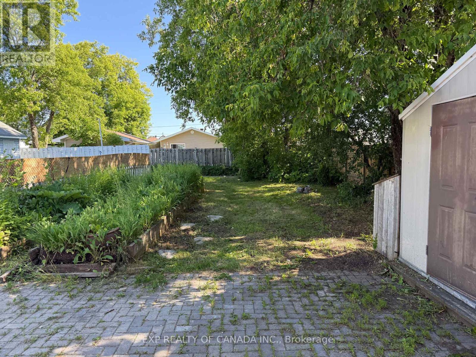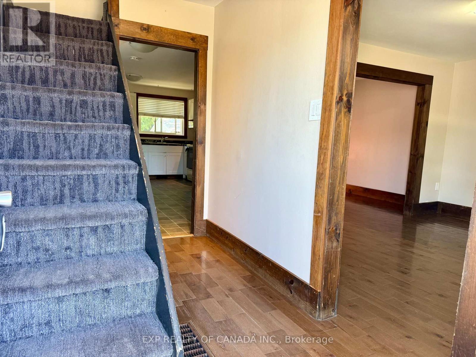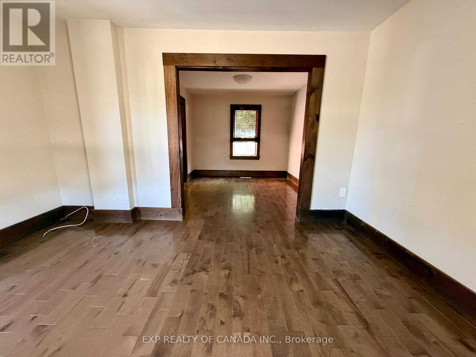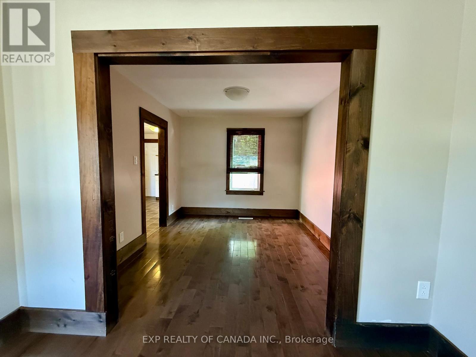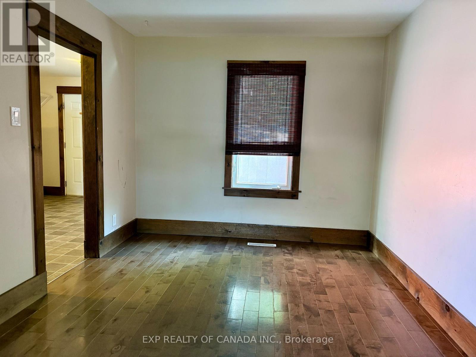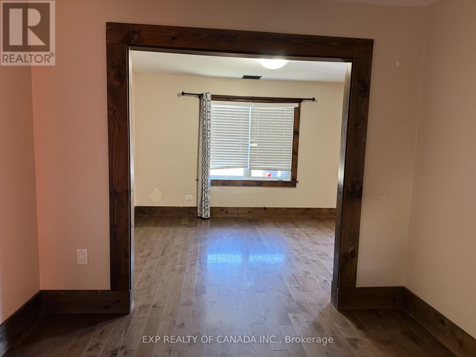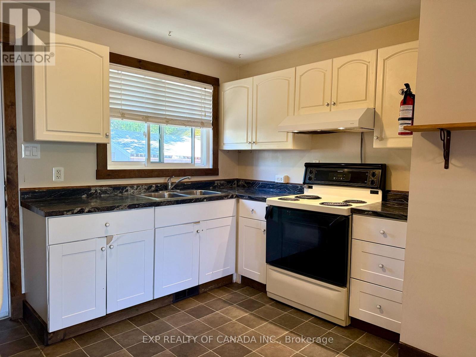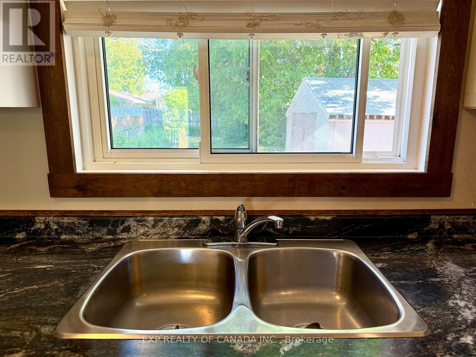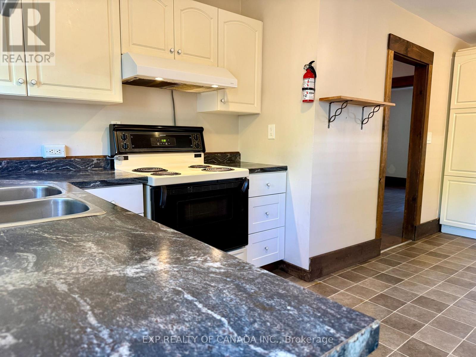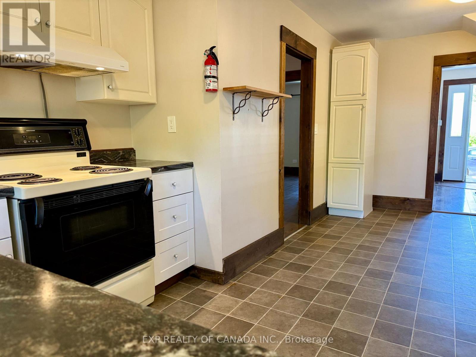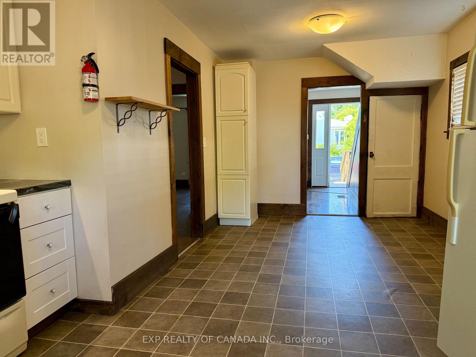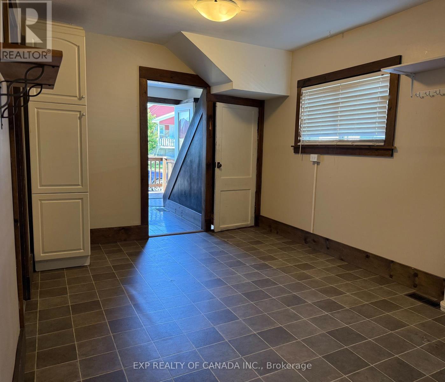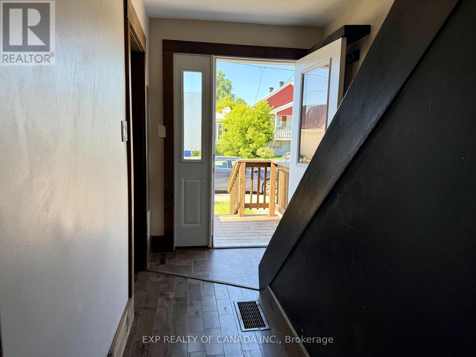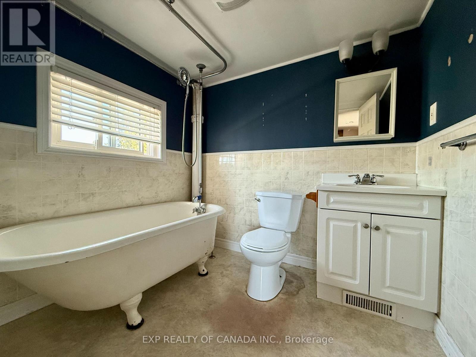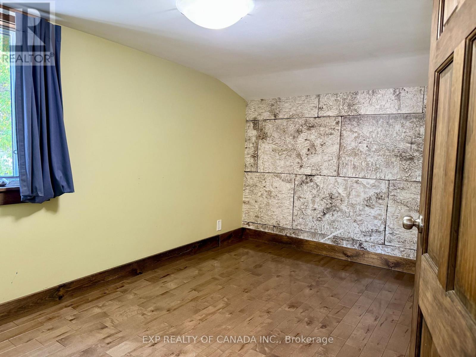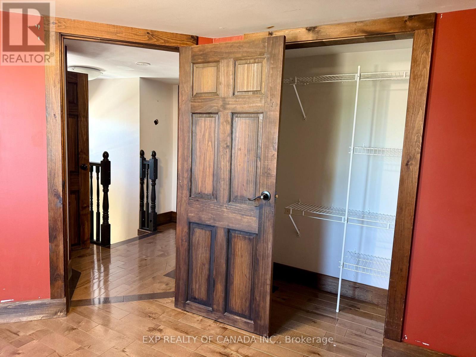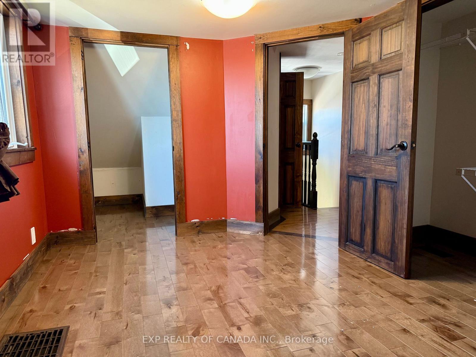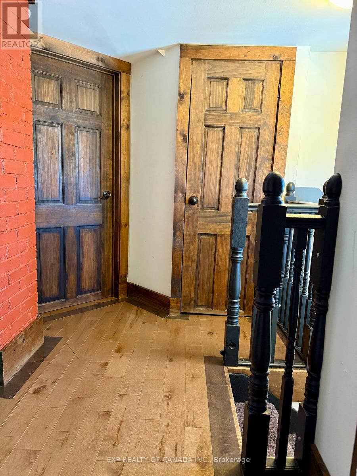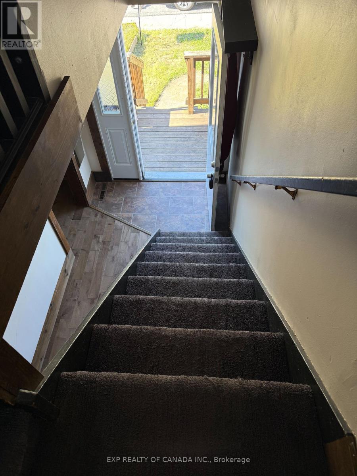43 Crescent Avenue Timmins, Ontario P4N 4H9
$219,900
Exciting opportunity for first time buyers looking to finally be able to enter the housing market. Must see this charming starter 2 bedroom, one bath single family dwelling , strategically located in a central area close to all amenities. This property is NOT a semi, offering the privacy and space that many families desire in a quiet neighborhood. It's an affordable option perfect for those looking to make their first investment in Real Estate for yourself or for income producing purposes. There were tenants paying 1850 + utilities monthly. INVEST TODAY! Freshly, professionally cleaned, with immediate possession now available. Don't Hesitate Set your Closing Date! (id:50886)
Property Details
| MLS® Number | T12108287 |
| Property Type | Single Family |
| Community Name | TM - TNW - Algonquin to Jubilee |
| Equipment Type | None |
| Parking Space Total | 4 |
| Rental Equipment Type | None |
Building
| Bathroom Total | 1 |
| Bedrooms Above Ground | 2 |
| Bedrooms Total | 2 |
| Age | 51 To 99 Years |
| Basement Development | Unfinished |
| Basement Type | Full (unfinished) |
| Construction Style Attachment | Detached |
| Cooling Type | None |
| Foundation Type | Block |
| Heating Fuel | Natural Gas |
| Heating Type | Forced Air |
| Stories Total | 2 |
| Size Interior | 700 - 1,100 Ft2 |
| Type | House |
| Utility Water | Municipal Water |
Parking
| No Garage |
Land
| Acreage | No |
| Sewer | Sanitary Sewer |
| Size Depth | 115 Ft ,2 In |
| Size Frontage | 33 Ft |
| Size Irregular | 33 X 115.2 Ft |
| Size Total Text | 33 X 115.2 Ft|under 1/2 Acre |
| Zoning Description | Na-r3 |
Rooms
| Level | Type | Length | Width | Dimensions |
|---|---|---|---|---|
| Second Level | Bedroom 2 | 2.85 m | 3.59 m | 2.85 m x 3.59 m |
| Second Level | Primary Bedroom | 3.91 m | 2.71 m | 3.91 m x 2.71 m |
| Basement | Other | 5.78 m | 6.43 m | 5.78 m x 6.43 m |
| Main Level | Kitchen | 5.68 m | 2.88 m | 5.68 m x 2.88 m |
| Main Level | Living Room | 3.96 m | 3.15 m | 3.96 m x 3.15 m |
| Main Level | Dining Room | 2.88 m | 2.22 m | 2.88 m x 2.22 m |
Utilities
| Cable | Available |
| Electricity | Installed |
| Sewer | Installed |
Contact Us
Contact us for more information
Michelle Hagerty
Salesperson
16 Cedar St. S.
Timmins, Ontario P4N 2G4
(866) 530-7737

