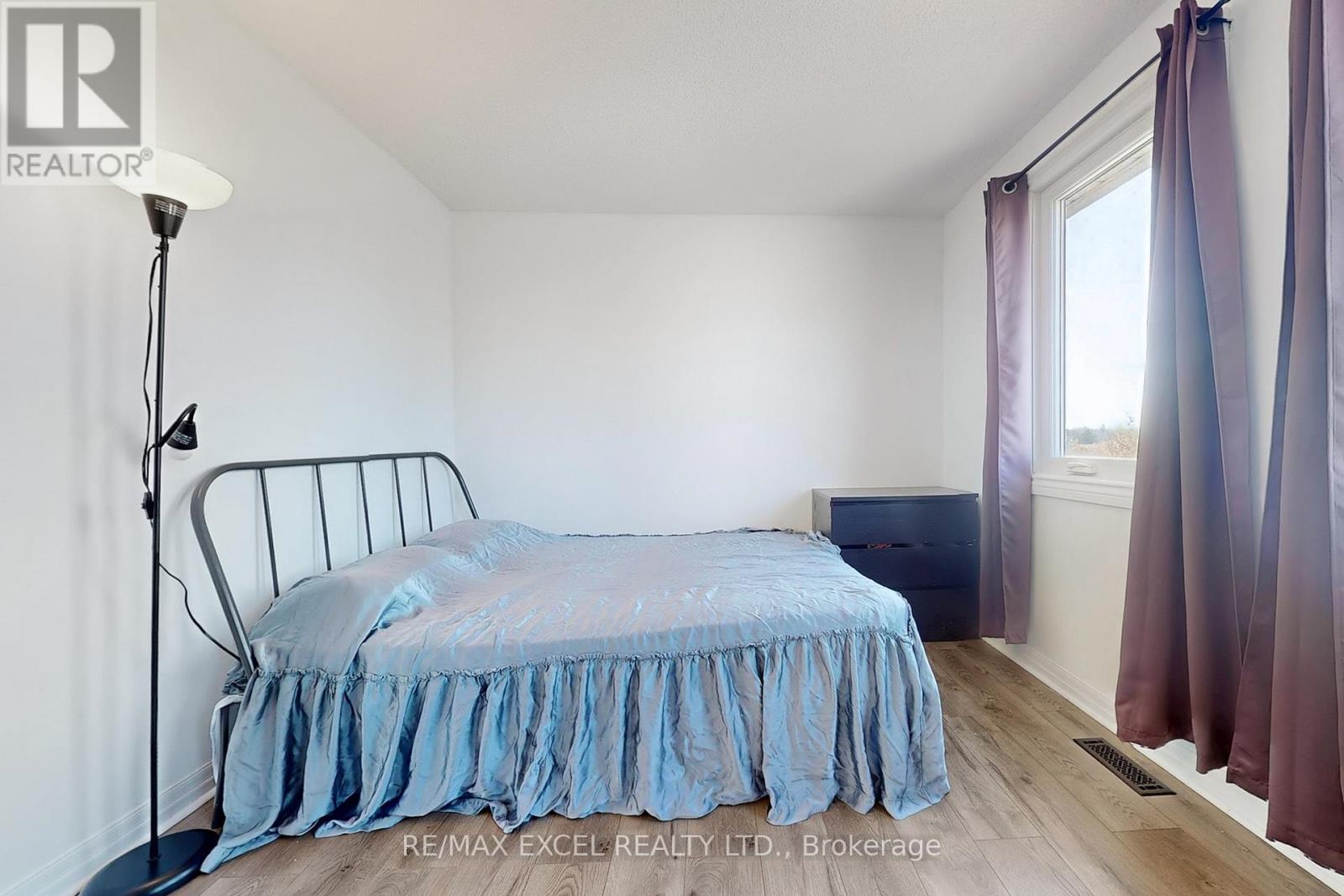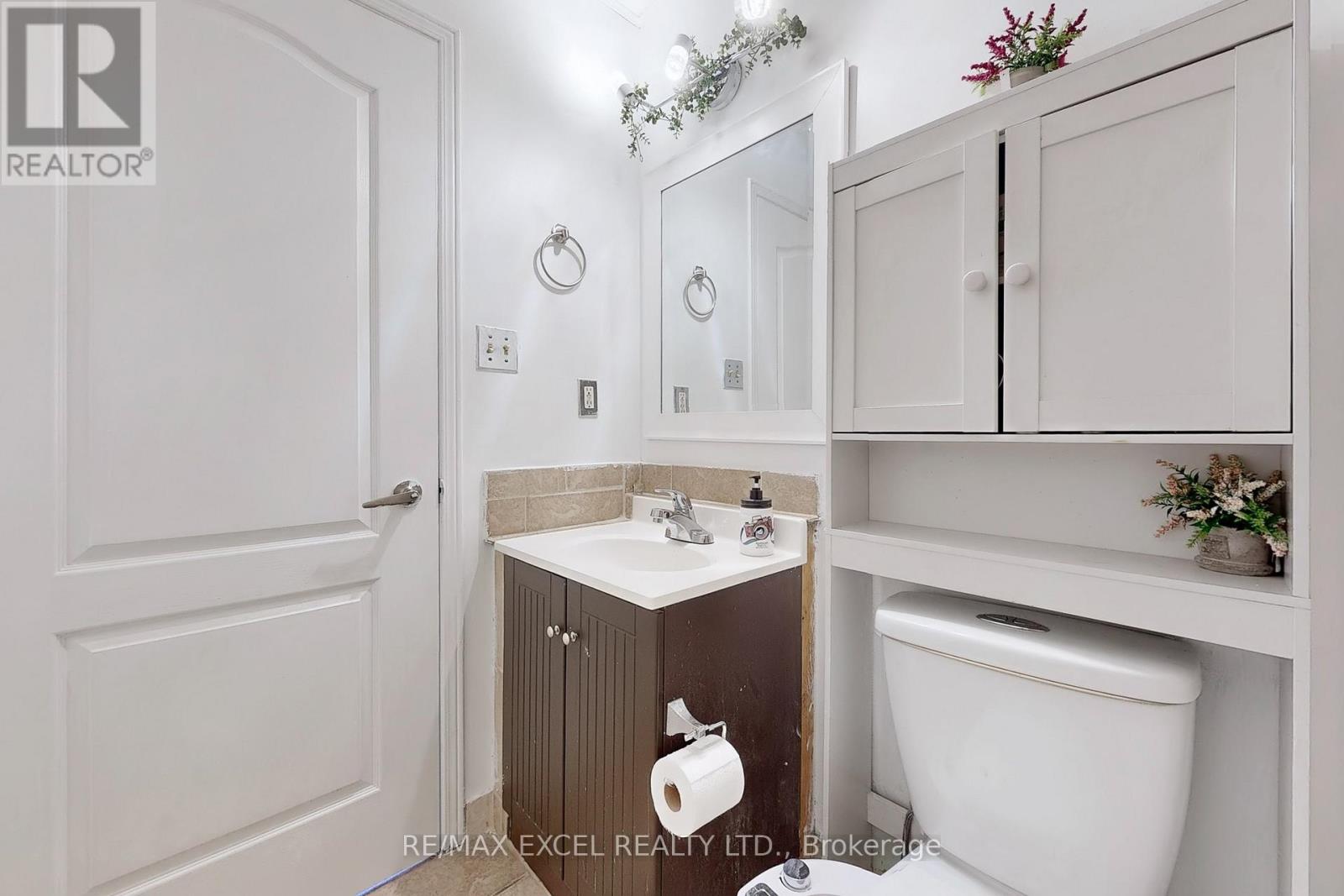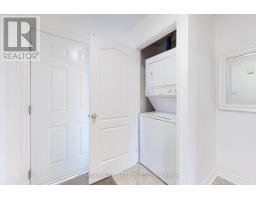43 D'ambrosio Drive Barrie, Ontario L4N 6V6
$800,000
Don't miss your chance to own this beautifully updated detached home in Barries desirable south end! This spacious 2-storey home offers 3 bedrooms and 1 bathroom in the main unit, with a fully finished basement (2025) featuring 1 bedroom, 1 bathroom, a separate entrance, and in unit laundry making it perfect for an in-law suite or generating $1600/month in rental income potential. The main floor includes 3 bedrooms, a 3-piece bathroom, and additional laundry set (2025) for added convenience. This home has seen several key upgrades, including a beautifully landscaped front yard (2024), new windows and doors (2022), updated flooring (2022), and fresh paint (2025). Additional updates include a new furnace and new A/C (2024) and a new shed (2025) for extra storage space. Located in a family-friendly neighborhood with convenient access to top-rated schools, shopping, the GO Train station, Highway 400, and Lake Simcoe, this home is ideal for commuters, growing families, or investors. Whether you're a first-time home buyer or seeking a property with rental income potential, this home offers both comfort and opportunity. (id:50886)
Property Details
| MLS® Number | S12096609 |
| Property Type | Single Family |
| Community Name | Painswick North |
| Amenities Near By | Beach, Park, Schools |
| Features | Sump Pump, In-law Suite |
| Parking Space Total | 5 |
| Structure | Shed |
Building
| Bathroom Total | 2 |
| Bedrooms Above Ground | 3 |
| Bedrooms Below Ground | 1 |
| Bedrooms Total | 4 |
| Age | 31 To 50 Years |
| Appliances | Dryer, Garage Door Opener, Microwave, Two Stoves, Water Heater - Tankless, Washer, Water Softener, Window Coverings, Two Refrigerators |
| Basement Development | Finished |
| Basement Features | Separate Entrance |
| Basement Type | N/a (finished) |
| Construction Style Attachment | Detached |
| Cooling Type | Central Air Conditioning |
| Exterior Finish | Aluminum Siding |
| Fire Protection | Alarm System |
| Foundation Type | Poured Concrete |
| Heating Fuel | Natural Gas |
| Heating Type | Forced Air |
| Stories Total | 2 |
| Size Interior | 700 - 1,100 Ft2 |
| Type | House |
| Utility Water | Municipal Water |
Parking
| Attached Garage | |
| Garage |
Land
| Acreage | No |
| Land Amenities | Beach, Park, Schools |
| Sewer | Sanitary Sewer |
| Size Depth | 150 Ft ,10 In |
| Size Frontage | 29 Ft ,6 In |
| Size Irregular | 29.5 X 150.9 Ft |
| Size Total Text | 29.5 X 150.9 Ft|under 1/2 Acre |
Rooms
| Level | Type | Length | Width | Dimensions |
|---|---|---|---|---|
| Second Level | Primary Bedroom | 4.29 m | 3 m | 4.29 m x 3 m |
| Second Level | Bedroom 2 | 3.38 m | 2.29 m | 3.38 m x 2.29 m |
| Second Level | Bedroom 3 | 2.79 m | 2.59 m | 2.79 m x 2.59 m |
| Basement | Bedroom | 3.35 m | 4.57 m | 3.35 m x 4.57 m |
| Basement | Kitchen | 2.13 m | 1.83 m | 2.13 m x 1.83 m |
| Basement | Dining Room | 3.66 m | 1.83 m | 3.66 m x 1.83 m |
| Basement | Bathroom | 2.13 m | 1.37 m | 2.13 m x 1.37 m |
| Main Level | Living Room | 4.98 m | 3.48 m | 4.98 m x 3.48 m |
| Main Level | Kitchen | 4.98 m | 2.39 m | 4.98 m x 2.39 m |
Utilities
| Cable | Installed |
| Sewer | Installed |
Contact Us
Contact us for more information
Nancy Amid
Salesperson
www.facebook.com/nancy.amid.7
@amidnancy/
120 West Beaver Creek Rd #23
Richmond Hill, Ontario L4B 1L2
(905) 597-0800
(905) 597-0868
www.remaxexcel.com/















































































