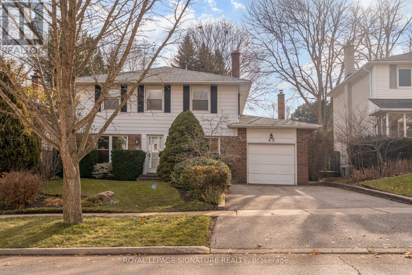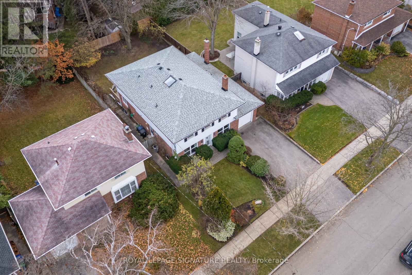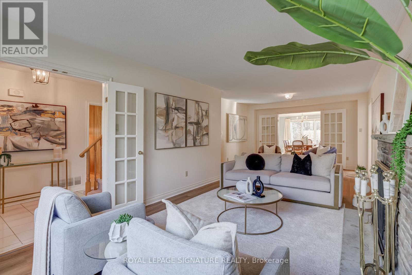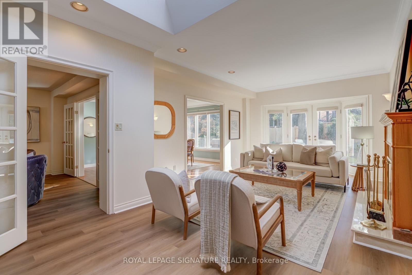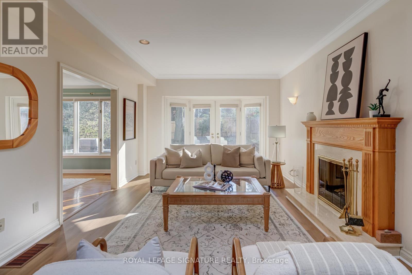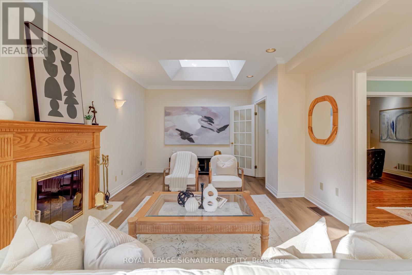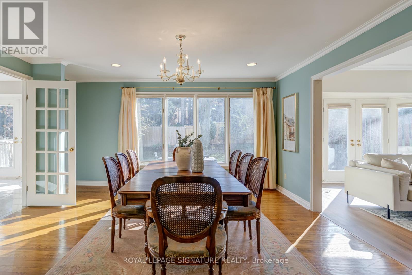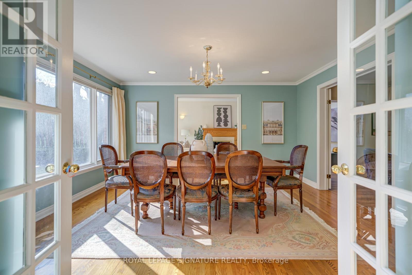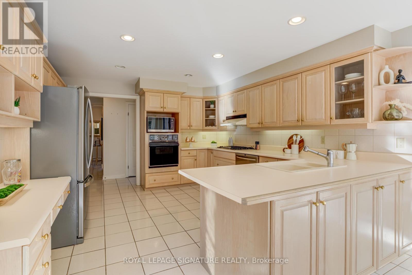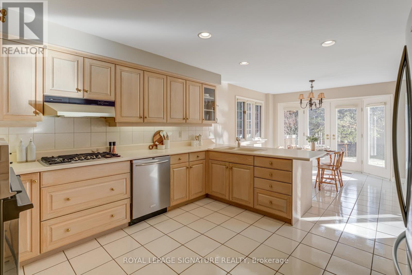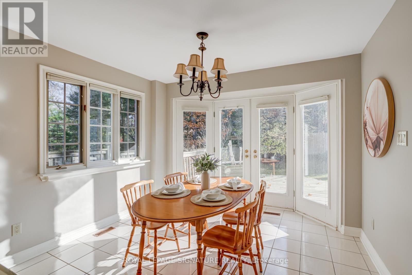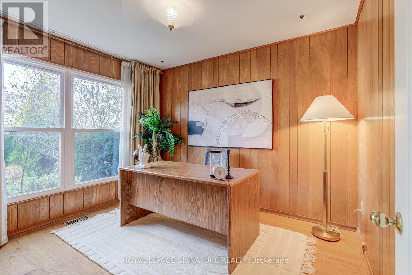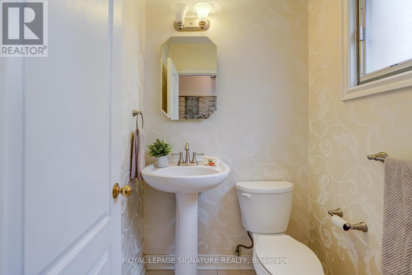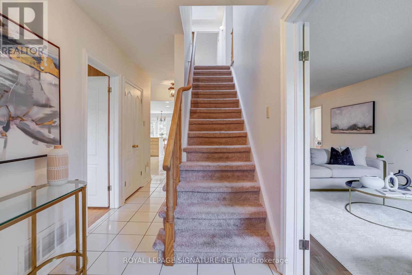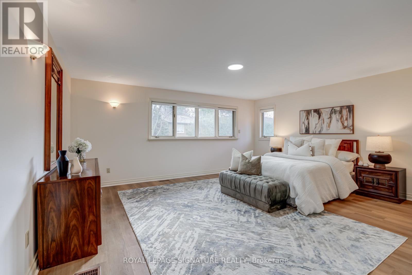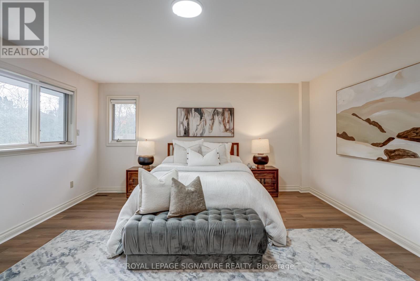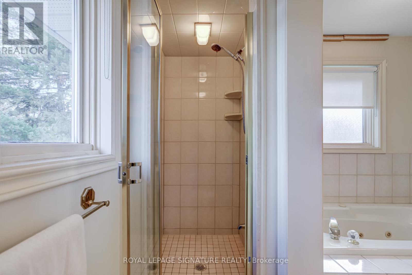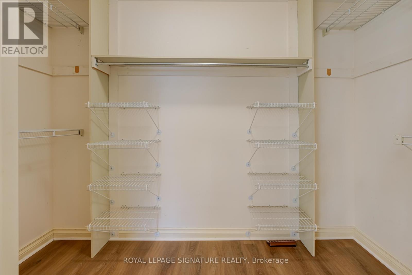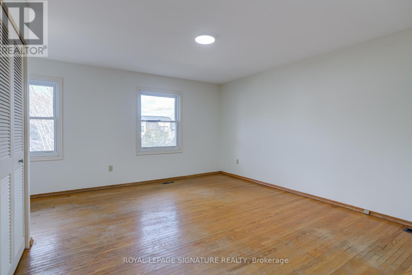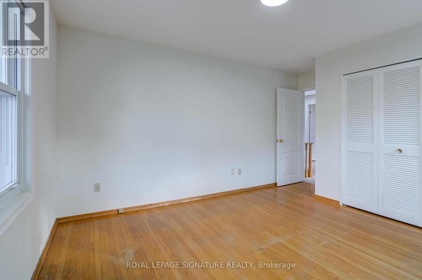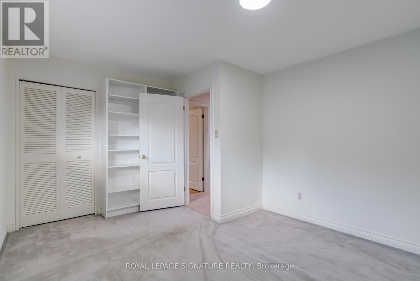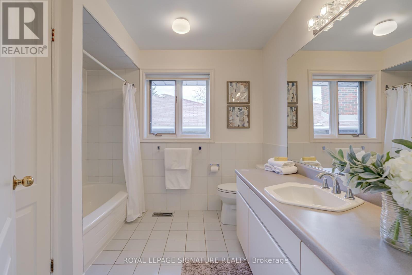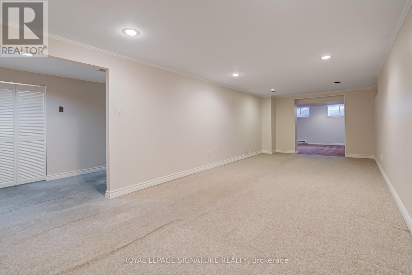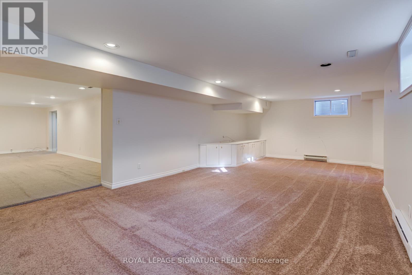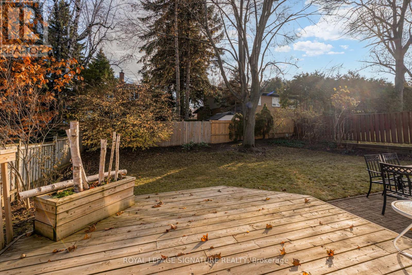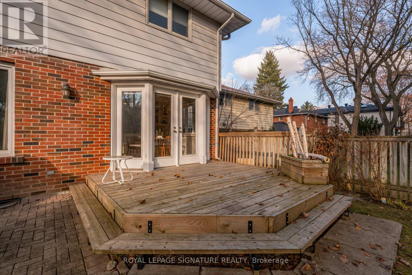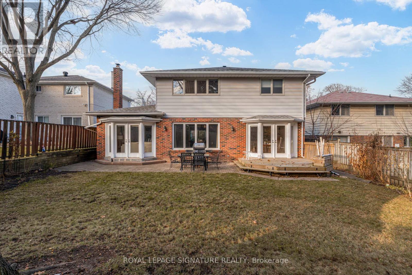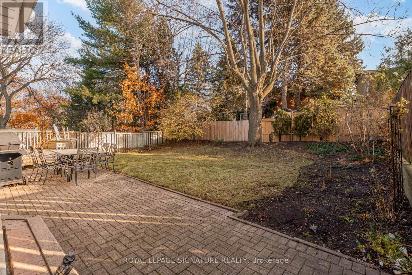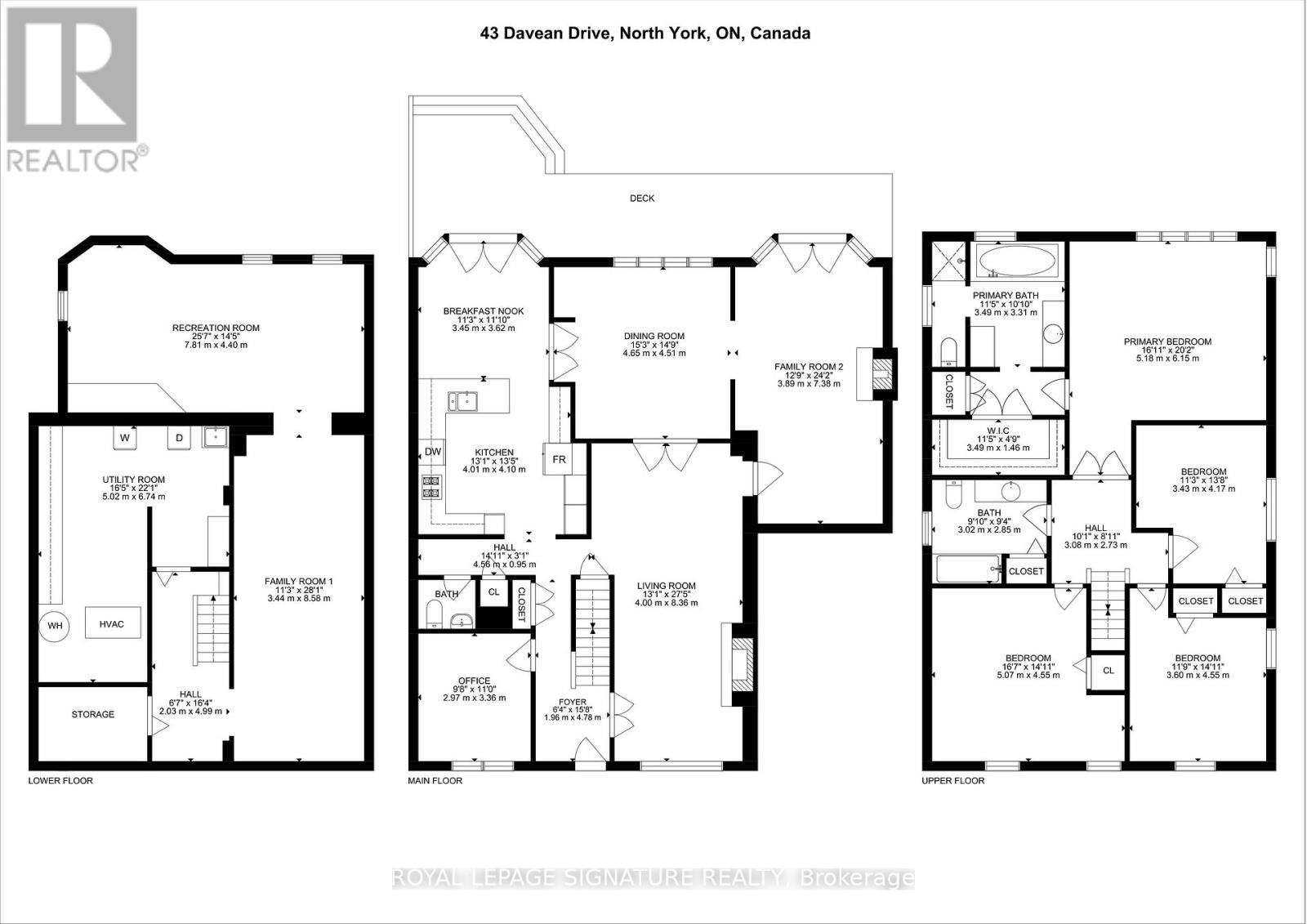43 Davean Drive Toronto, Ontario M2L 2R6
$1,888,000
An enormous and immaculately maintained 4-bedroom, 2-storey home offering over 4,000 sq ft of total living space (2,950 sq ft above grade plus a 1,311 sq ft finished basement) on a premium 50 x 120 ft lot in the prestigious St. Andrew-Windfields community. Zoned for Toronto's top-ranking schools: Dunlace Public School, Windfields Middle School (IB), and York Mills Collegiate. This sun-filled, south-facing home is bright throughout the day. The spacious kitchen overlooks the backyard and offers a walk-out directly to your private outdoor space, perfect for enjoying your morning coffee. The family room features a cozy fireplace, ideal for spending quality time with loved ones. The primary bedroom is exceptionally large, complete with a 4-piece ensuite. The remaining three bedrooms are generously sized, offering comfort for the whole family. The fully fenced backyard features a beautiful mature maple tree and feels like your own private resort. Minutes to public transit, Highway 401, and 404/DVP. An incredible opportunity in one of North York's most desirable neighbourhoods. (id:50886)
Open House
This property has open houses!
2:00 pm
Ends at:4:00 pm
2:00 pm
Ends at:4:00 pm
Property Details
| MLS® Number | C12574546 |
| Property Type | Single Family |
| Community Name | St. Andrew-Windfields |
| Amenities Near By | Park, Public Transit, Schools |
| Community Features | Community Centre |
| Parking Space Total | 5 |
Building
| Bathroom Total | 3 |
| Bedrooms Above Ground | 4 |
| Bedrooms Total | 4 |
| Appliances | Oven - Built-in, Water Heater, Dishwasher, Dryer, Microwave, Stove, Washer, Window Coverings, Refrigerator |
| Basement Development | Finished |
| Basement Type | N/a (finished) |
| Construction Style Attachment | Detached |
| Cooling Type | Central Air Conditioning |
| Exterior Finish | Brick, Vinyl Siding |
| Fireplace Present | Yes |
| Half Bath Total | 1 |
| Heating Fuel | Natural Gas |
| Heating Type | Forced Air |
| Stories Total | 2 |
| Size Interior | 2,500 - 3,000 Ft2 |
| Type | House |
| Utility Water | Municipal Water |
Parking
| Attached Garage | |
| Garage |
Land
| Acreage | No |
| Fence Type | Fenced Yard |
| Land Amenities | Park, Public Transit, Schools |
| Sewer | Sanitary Sewer |
| Size Depth | 120 Ft |
| Size Frontage | 50 Ft |
| Size Irregular | 50 X 120 Ft |
| Size Total Text | 50 X 120 Ft |
Rooms
| Level | Type | Length | Width | Dimensions |
|---|---|---|---|---|
| Second Level | Primary Bedroom | 5.18 m | 6.15 m | 5.18 m x 6.15 m |
| Second Level | Bedroom 2 | 3.43 m | 4.17 m | 3.43 m x 4.17 m |
| Second Level | Bedroom 3 | 3.6 m | 4.55 m | 3.6 m x 4.55 m |
| Second Level | Bedroom 4 | 5.07 m | 4.55 m | 5.07 m x 4.55 m |
| Basement | Recreational, Games Room | 7.81 m | 4.4 m | 7.81 m x 4.4 m |
| Basement | Family Room | 3.44 m | 8.58 m | 3.44 m x 8.58 m |
| Main Level | Living Room | 4 m | 8.36 m | 4 m x 8.36 m |
| Main Level | Dining Room | 4.65 m | 4.51 m | 4.65 m x 4.51 m |
| Main Level | Kitchen | 4.01 m | 4.1 m | 4.01 m x 4.1 m |
| Main Level | Eating Area | 3.45 m | 3.62 m | 3.45 m x 3.62 m |
| Main Level | Family Room | 3.89 m | 7.38 m | 3.89 m x 7.38 m |
| Main Level | Office | 2.97 m | 3.36 m | 2.97 m x 3.36 m |
Contact Us
Contact us for more information
Joanna Wang
Salesperson
www.royallepage.ca/en/agent/ontario/toronto/joanna-wang/81206/
www.facebook.com/thejoannawang
8 Sampson Mews Suite 201 The Shops At Don Mills
Toronto, Ontario M3C 0H5
(416) 443-0300
(416) 443-8619

