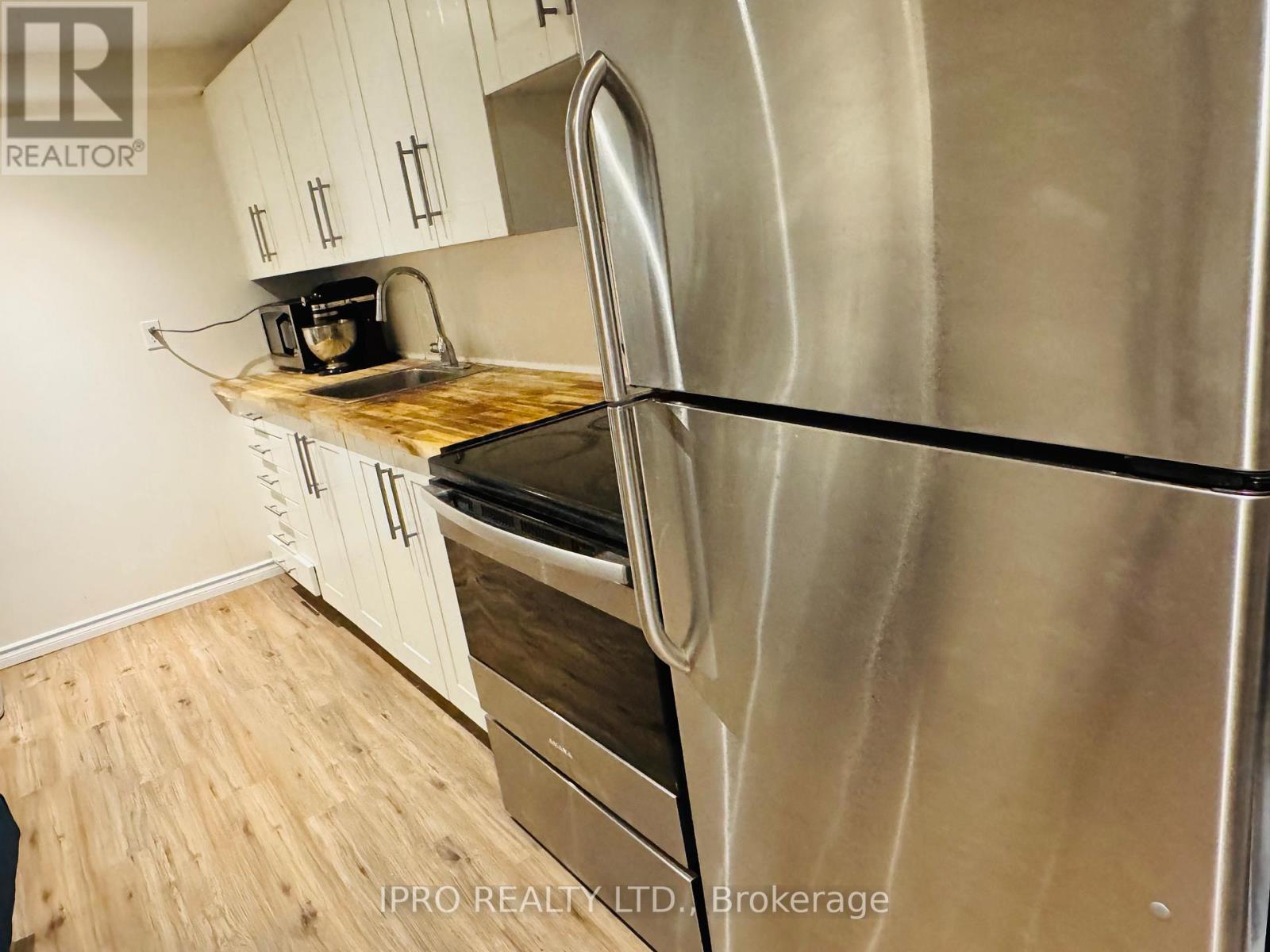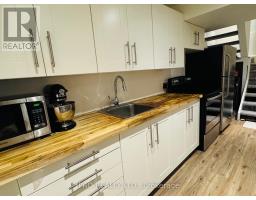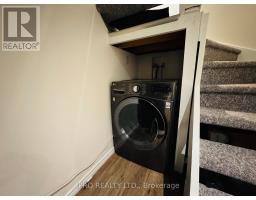43 Delaney Crescent Barrie, Ontario L4N 7C4
$745,000
Meticulously Maintained 3-Bed, 3-Bath Detached Home in Barrie's Sought-After North West End! Welcome to this beautifully updated home nestled in a family-friendly neighborhood, offering comfort, style, and versatility. The bright and airy main floor features a modern kitchen complete with stainless steel appliances, soft-close cabinetry, and ample counter space perfect for everyday living and entertaining. Enjoy an open-concept living and dining area enhanced by durable laminate flooring and a stunning custom maple slat feature wall. Step out onto the spacious deck, ideal for summer BBQs and outdoor gatherings. Upstairs, you will find three generously sized bedrooms, including a large primary with ample closet space, and a spacious guest room perfect for growing families or home office needs. The professionally finished basement (2022) offers a versatile open-concept layout with a full kitchen, 3-piece bath, Laundry and a separate entrance perfect as a bachelor-style suite, creative studio space, in-law setup, or potential rental income opportunity. Roof (2024), Furnace (2020). Located close to top-rated schools, scenic parks, shopping, and quick access to Hwy 400, this home is truly move-in ready and offers incredible value. (id:50886)
Property Details
| MLS® Number | S12144934 |
| Property Type | Single Family |
| Community Name | Northwest |
| Amenities Near By | Park, Schools |
| Features | Sump Pump |
| Parking Space Total | 5 |
| Structure | Deck |
Building
| Bathroom Total | 3 |
| Bedrooms Above Ground | 3 |
| Bedrooms Total | 3 |
| Age | 16 To 30 Years |
| Appliances | Garage Door Opener Remote(s), Dishwasher, Dryer, Two Stoves, Two Washers, Two Refrigerators |
| Basement Development | Finished |
| Basement Type | Full (finished) |
| Construction Style Attachment | Detached |
| Cooling Type | Central Air Conditioning |
| Exterior Finish | Brick |
| Foundation Type | Concrete |
| Half Bath Total | 1 |
| Heating Fuel | Natural Gas |
| Heating Type | Forced Air |
| Stories Total | 2 |
| Size Interior | 1,100 - 1,500 Ft2 |
| Type | House |
| Utility Water | Municipal Water |
Parking
| Attached Garage | |
| Garage |
Land
| Acreage | No |
| Land Amenities | Park, Schools |
| Sewer | Sanitary Sewer |
| Size Depth | 118 Ft |
| Size Frontage | 30 Ft |
| Size Irregular | 30 X 118 Ft |
| Size Total Text | 30 X 118 Ft|under 1/2 Acre |
| Zoning Description | Res |
Rooms
| Level | Type | Length | Width | Dimensions |
|---|---|---|---|---|
| Second Level | Primary Bedroom | 3.38 m | 2.59 m | 3.38 m x 2.59 m |
| Second Level | Bedroom | 2.44 m | 2.92 m | 2.44 m x 2.92 m |
| Second Level | Bedroom | 2.92 m | 3.76 m | 2.92 m x 3.76 m |
| Basement | Kitchen | 4.71 m | 4.37 m | 4.71 m x 4.37 m |
| Basement | Bathroom | 1.22 m | 1.22 m | 1.22 m x 1.22 m |
| Basement | Living Room | 2 m | 4.37 m | 2 m x 4.37 m |
| Main Level | Kitchen | 4.19 m | 2.62 m | 4.19 m x 2.62 m |
| Main Level | Dining Room | 2.72 m | 2.82 m | 2.72 m x 2.82 m |
| Main Level | Living Room | 4.93 m | 3.45 m | 4.93 m x 3.45 m |
Utilities
| Cable | Installed |
| Sewer | Installed |
https://www.realtor.ca/real-estate/28305106/43-delaney-crescent-barrie-northwest-northwest
Contact Us
Contact us for more information
Faisel Velt
Broker
www.faisell.ca/
www.facebook.com/faiselrealtor/
twitter.com/faisel_velut
ca.linkedin.com/in/faisel-veluthedath-a11ba626
(905) 507-4776
(905) 507-4779
www.ipro-realty.ca/























































