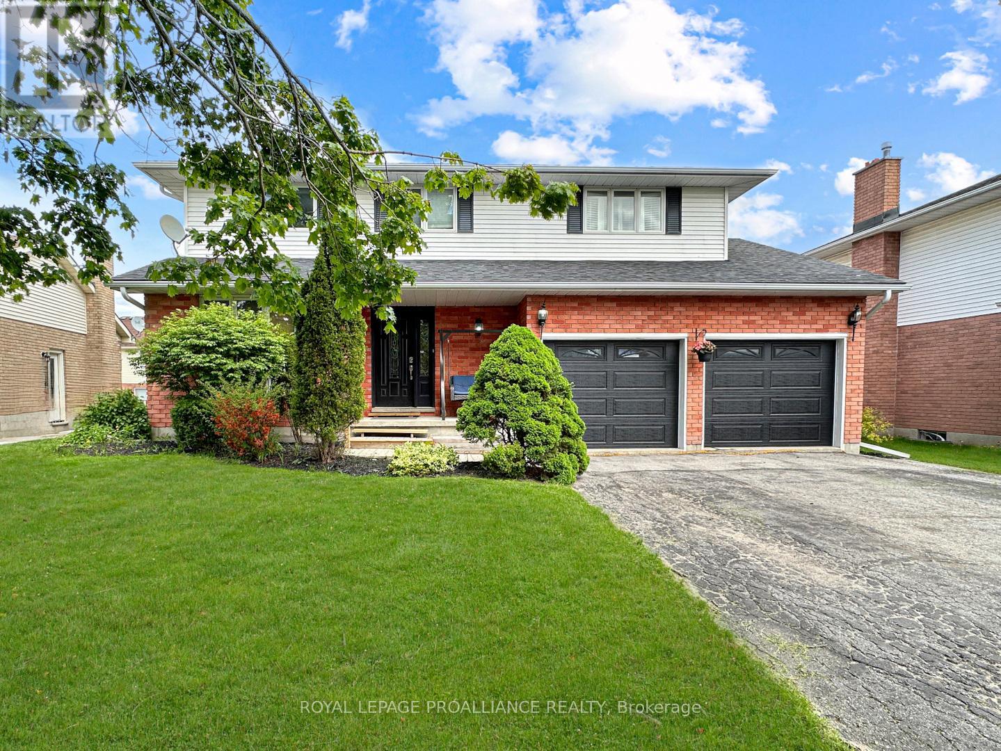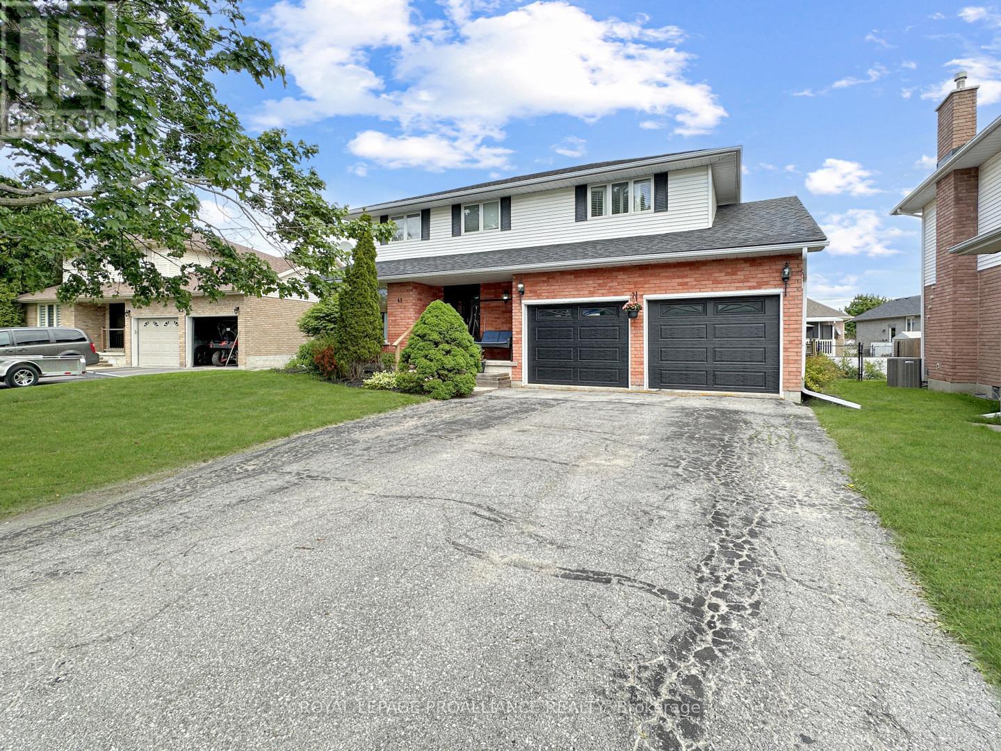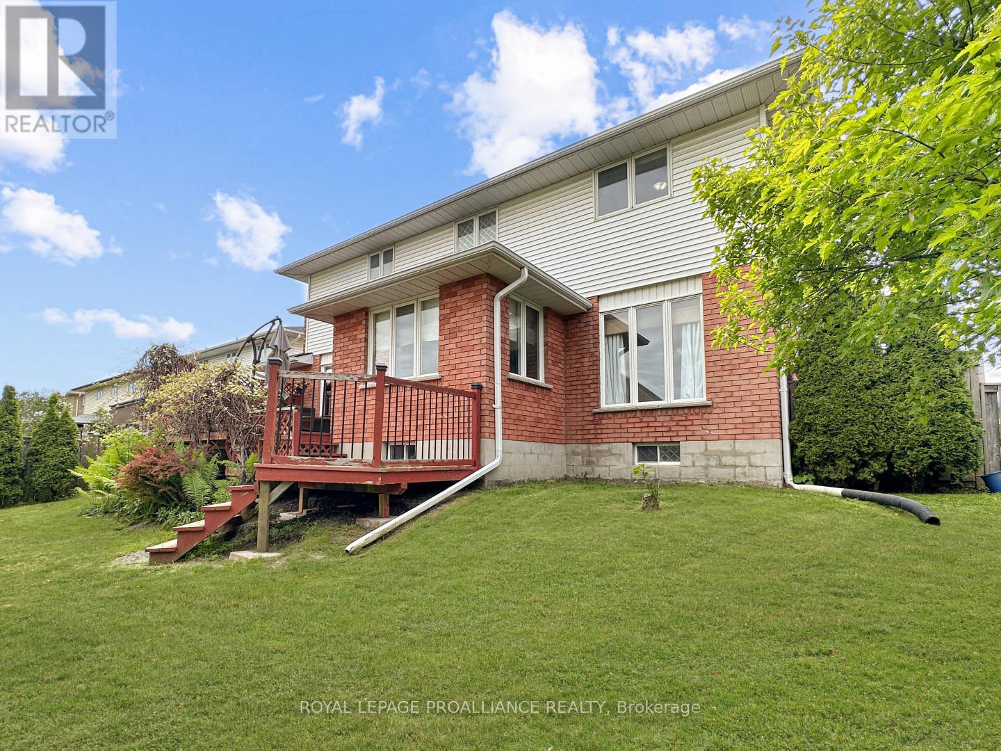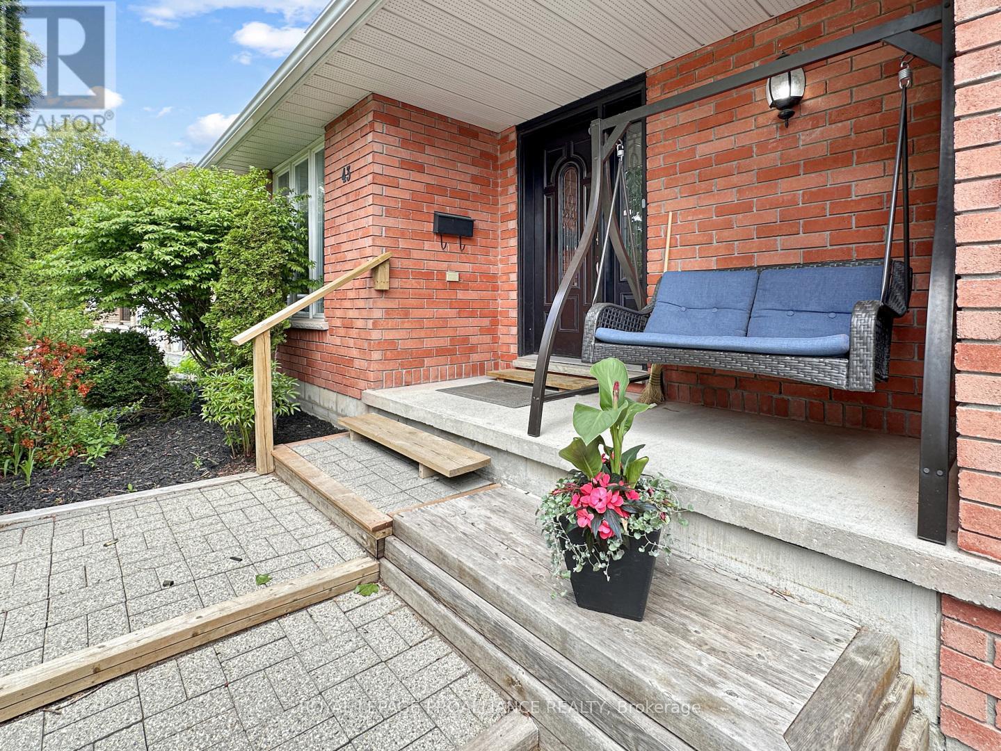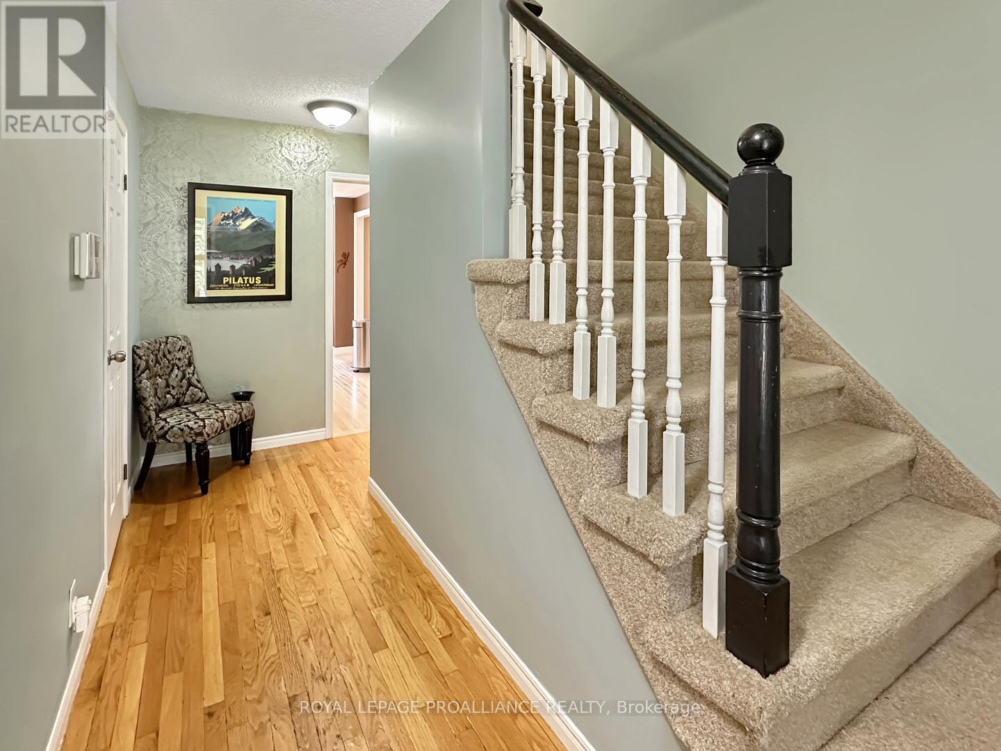43 Dungannon Drive Belleville, Ontario K8P 5E7
$625,000
Located on a peaceful cul-de-sac, this beautiful two-story home offers the perfect blend of space, comfort and functionality-ideal for growing families. Step inside to discover hardwood flooring throughout the main level, which features a welcoming living room, a formal dining area, and an updated kitchen with an eat-in nook. From the kitchen, walk out to the rear deck-perfect for family barbecues or morning coffee. A cozy family room with a fireplace creates the perfect gathering space, while a convenient 2-piece bathroom completes the main floor. Upstairs, you'll find four generously sized bedrooms, including a spacious primary suite with a walk-in closet and 5-piece en-suite. A second 4-piece bathroom serves the other bedrooms, making this home as practical as it is comfortable. The finished basement adds even more room to play, relax, or work, with a large recreation room, 3--piece bathroom, laundry area, plenty of storage, and possibility for an additional bedroom. With its spacious layout and quiet location, this home is a wonderful place for families to grow. (id:50886)
Property Details
| MLS® Number | X12173463 |
| Property Type | Single Family |
| Community Name | Belleville Ward |
| Amenities Near By | Park |
| Features | Cul-de-sac, Irregular Lot Size |
| Parking Space Total | 8 |
| Structure | Deck |
Building
| Bathroom Total | 4 |
| Bedrooms Above Ground | 4 |
| Bedrooms Total | 4 |
| Amenities | Fireplace(s) |
| Appliances | Blinds, Dishwasher, Dryer, Stove, Washer, Refrigerator |
| Basement Type | Full |
| Construction Style Attachment | Detached |
| Cooling Type | Central Air Conditioning |
| Exterior Finish | Brick, Vinyl Siding |
| Fireplace Present | Yes |
| Fireplace Total | 1 |
| Flooring Type | Hardwood |
| Foundation Type | Concrete |
| Half Bath Total | 1 |
| Heating Fuel | Natural Gas |
| Heating Type | Forced Air |
| Stories Total | 2 |
| Size Interior | 2,000 - 2,500 Ft2 |
| Type | House |
| Utility Water | Municipal Water |
Parking
| Attached Garage | |
| Garage |
Land
| Acreage | No |
| Land Amenities | Park |
| Sewer | Sanitary Sewer |
| Size Depth | 117 Ft ,9 In |
| Size Frontage | 57 Ft ,7 In |
| Size Irregular | 57.6 X 117.8 Ft |
| Size Total Text | 57.6 X 117.8 Ft|under 1/2 Acre |
| Zoning Description | R1 |
Rooms
| Level | Type | Length | Width | Dimensions |
|---|---|---|---|---|
| Second Level | Bathroom | 3 m | 2.53 m | 3 m x 2.53 m |
| Second Level | Primary Bedroom | 4.58 m | 5.61 m | 4.58 m x 5.61 m |
| Second Level | Bathroom | 2.58 m | 2.92 m | 2.58 m x 2.92 m |
| Second Level | Bedroom 2 | 4.02 m | 4.03 m | 4.02 m x 4.03 m |
| Second Level | Bedroom 3 | 2.9 m | 4.49 m | 2.9 m x 4.49 m |
| Second Level | Bedroom 4 | 4.29 m | 3.41 m | 4.29 m x 3.41 m |
| Lower Level | Recreational, Games Room | 3.31 m | 6.42 m | 3.31 m x 6.42 m |
| Lower Level | Den | 3.31 m | 3.55 m | 3.31 m x 3.55 m |
| Lower Level | Bathroom | 2.11 m | 1.75 m | 2.11 m x 1.75 m |
| Main Level | Living Room | 3.32 m | 5.17 m | 3.32 m x 5.17 m |
| Main Level | Dining Room | 3.32 m | 4.92 m | 3.32 m x 4.92 m |
| Main Level | Kitchen | 6.16 m | 3.67 m | 6.16 m x 3.67 m |
| Main Level | Family Room | 6.35 m | 3.77 m | 6.35 m x 3.77 m |
| Main Level | Bathroom | 1.01 m | 2.15 m | 1.01 m x 2.15 m |
Contact Us
Contact us for more information
Tara Lyons
Salesperson
357 Front Street
Belleville, Ontario K8N 2Z9
(613) 966-6060
(613) 966-2904
www.discoverroyallepage.ca/

