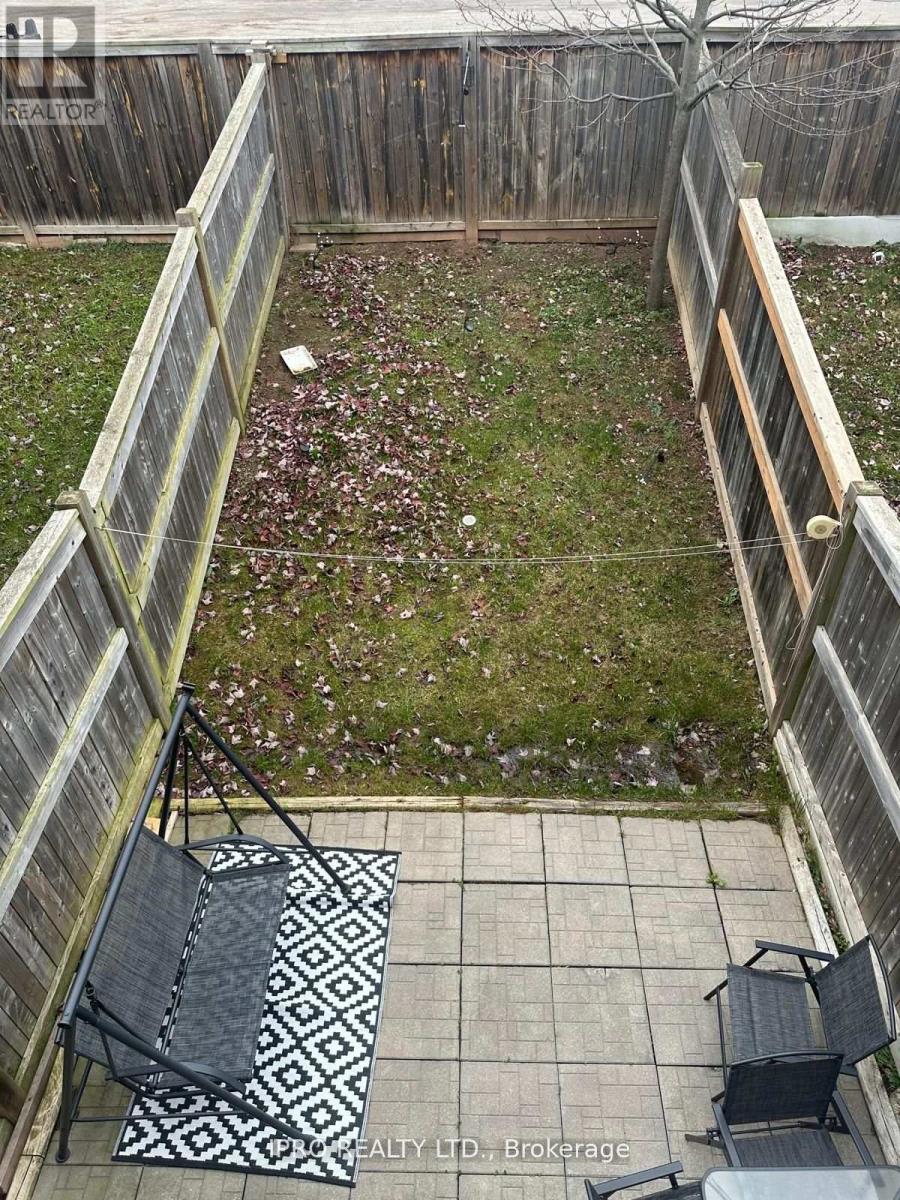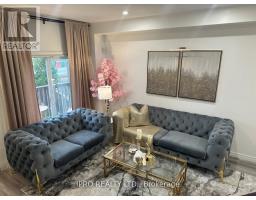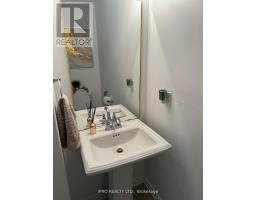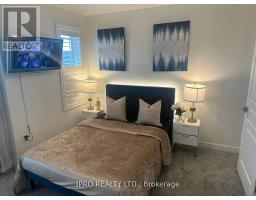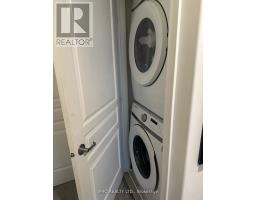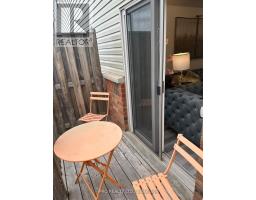43 Edenrock Drive Hamilton, Ontario L8E 0G6
$2,450 Monthly
This stunning freehold townhouse features three levels of spacious living, including a convenient walk-out. Highlights include a modern granite countertop, elegant hardwood floors, and gorgeous cabinetry. The open-concept layout with a breakfast bar is perfect for entertaining. Enjoy the comfort of spacious bedrooms and a home that truly shows beautifully.Ideally located near the QEW, new Costco, LCBO, GO Station, and a variety of restaurants, this home combines style with convenience. (id:50886)
Property Details
| MLS® Number | X11962273 |
| Property Type | Single Family |
| Community Name | Stoney Creek |
| Features | In Suite Laundry |
| Parking Space Total | 2 |
Building
| Bathroom Total | 2 |
| Bedrooms Above Ground | 2 |
| Bedrooms Total | 2 |
| Appliances | Dishwasher, Dryer, Microwave, Refrigerator, Stove, Washer |
| Basement Development | Finished |
| Basement Features | Walk Out |
| Basement Type | N/a (finished) |
| Construction Style Attachment | Attached |
| Cooling Type | Central Air Conditioning |
| Exterior Finish | Brick |
| Foundation Type | Concrete |
| Heating Fuel | Natural Gas |
| Heating Type | Forced Air |
| Stories Total | 2 |
| Type | Row / Townhouse |
| Utility Water | Municipal Water |
Parking
| Garage |
Land
| Acreage | No |
| Sewer | Sanitary Sewer |
https://www.realtor.ca/real-estate/27891192/43-edenrock-drive-hamilton-stoney-creek-stoney-creek
Contact Us
Contact us for more information
Fawad M Sheikh
Broker
(416) 856-8670
www.fawadrealtor.com/
www.facebook.com/fawad.sheikh.realtor
www.linkedin.com/in/fawad-sheikh-58508a33/
(905) 268-1000
(905) 507-4779



















