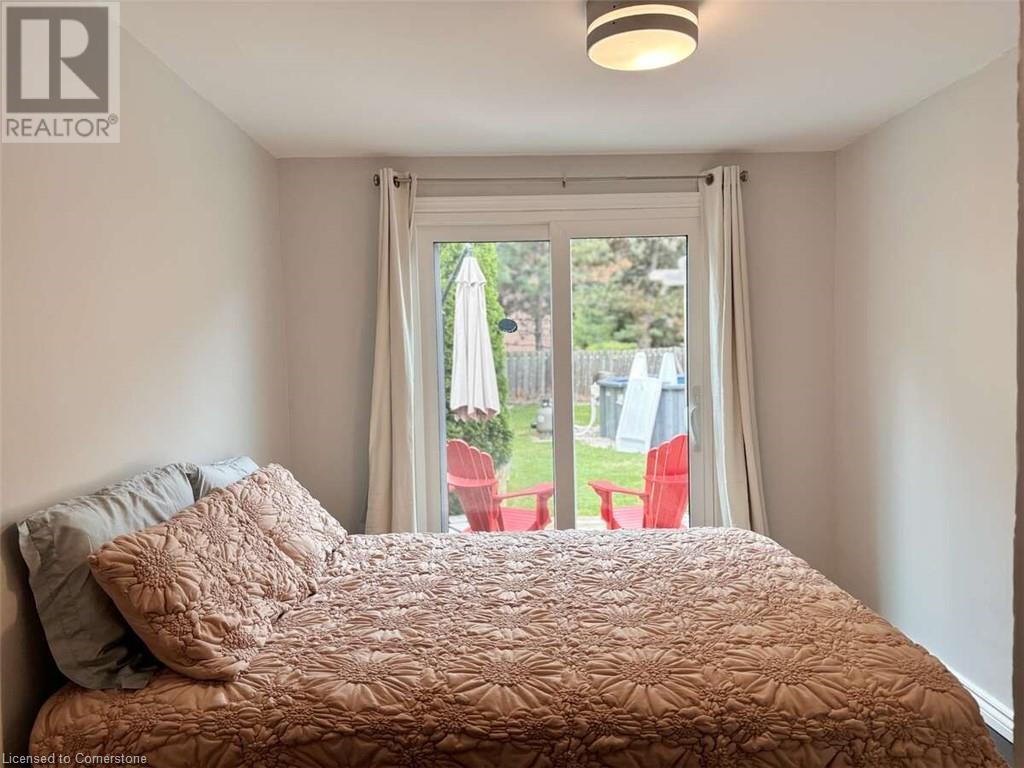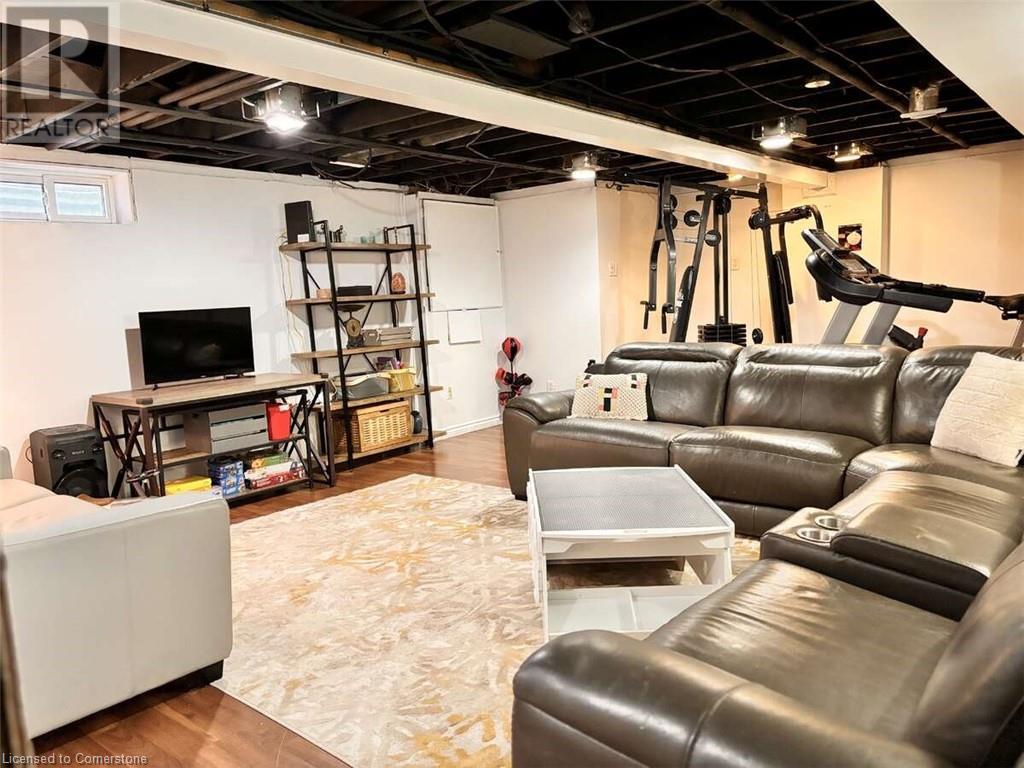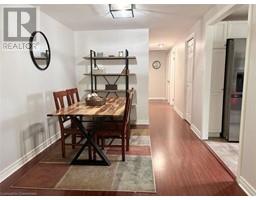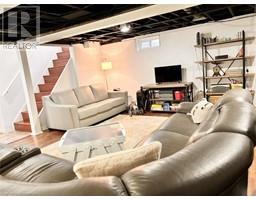43 Elma Street St. Catharines, Ontario L2N 6Z2
$649,800
For more info on this property, please click the Brochure button below. The main floor boasts a bright and spacious living room that flows into a cozy dining area, an updated kitchen with new stainless steel appliances and ample counter space, a fully renovated 4-piece bathroom, and 3 bedrooms. One of the bedrooms has direct access to a generous, fully fenced, with no rear neighbours backyard with a new above-ground pool and three distinct patio areas (one of which has a hut tub connection in place). The basement, with a separate entrance, includes a recreation room, a second fully renovated bathroom with a walk-in shower, a good-sized additional bedroom, convenient laundry facilities, and plenty of storage space. Recent upgrades: 2 fully renovated bathrooms, an efficient heat pump (for low yearly heating & cooling costs), energy-star rated windows, complete asbestos removal, new ceilings throughout the main floor, top-grade attic insulation, gutters, all new light fixtures, above-ground pool, 200-amp electrical panel, EV charger, smart smoke detectors. Plus, the entire home is carpet-free for easy maintenance. The property is located in a family-friendly neighbourhood, close to good schools, parks, the beach, and famous wineries & vineyards. (id:50886)
Property Details
| MLS® Number | 40643384 |
| Property Type | Single Family |
| Amenities Near By | Beach, Park, Place Of Worship, Playground, Public Transit, Schools, Shopping |
| Communication Type | High Speed Internet |
| Community Features | Quiet Area |
| Parking Space Total | 3 |
| Structure | Shed |
Building
| Bathroom Total | 2 |
| Bedrooms Above Ground | 3 |
| Bedrooms Below Ground | 1 |
| Bedrooms Total | 4 |
| Appliances | Dishwasher, Dryer, Freezer, Refrigerator, Stove, Washer, Microwave Built-in |
| Architectural Style | Bungalow |
| Basement Development | Partially Finished |
| Basement Type | Full (partially Finished) |
| Constructed Date | 1977 |
| Construction Style Attachment | Semi-detached |
| Cooling Type | Central Air Conditioning |
| Exterior Finish | Aluminum Siding, Brick |
| Fixture | Ceiling Fans |
| Foundation Type | Poured Concrete |
| Heating Type | Heat Pump |
| Stories Total | 1 |
| Size Interior | 2,040 Ft2 |
| Type | House |
| Utility Water | Municipal Water |
Land
| Access Type | Road Access, Highway Access |
| Acreage | No |
| Fence Type | Fence |
| Land Amenities | Beach, Park, Place Of Worship, Playground, Public Transit, Schools, Shopping |
| Sewer | Municipal Sewage System |
| Size Depth | 155 Ft |
| Size Frontage | 29 Ft |
| Size Total Text | Under 1/2 Acre |
| Zoning Description | R1 |
Rooms
| Level | Type | Length | Width | Dimensions |
|---|---|---|---|---|
| Basement | Family Room | 21'6'' x 17'9'' | ||
| Basement | Bedroom | 15'9'' x 9'3'' | ||
| Basement | 3pc Bathroom | Measurements not available | ||
| Main Level | Bedroom | 15'0'' x 10'0'' | ||
| Main Level | 4pc Bathroom | Measurements not available | ||
| Main Level | Bedroom | 9'11'' x 7'9'' | ||
| Main Level | Bedroom | 12'0'' x 12'0'' | ||
| Main Level | Dining Room | 11'3'' x 9'10'' | ||
| Main Level | Kitchen | 9'11'' x 9'10'' | ||
| Main Level | Living Room | 14'10'' x 12'0'' |
Utilities
| Natural Gas | Available |
https://www.realtor.ca/real-estate/27380386/43-elma-street-st-catharines
Contact Us
Contact us for more information
Sophie Alegra Giterman
Broker of Record
750 Randolph Ave.
Windsor, Ontario N9B 2T8
(888) 323-1998
easylistrealty.ca/



















































