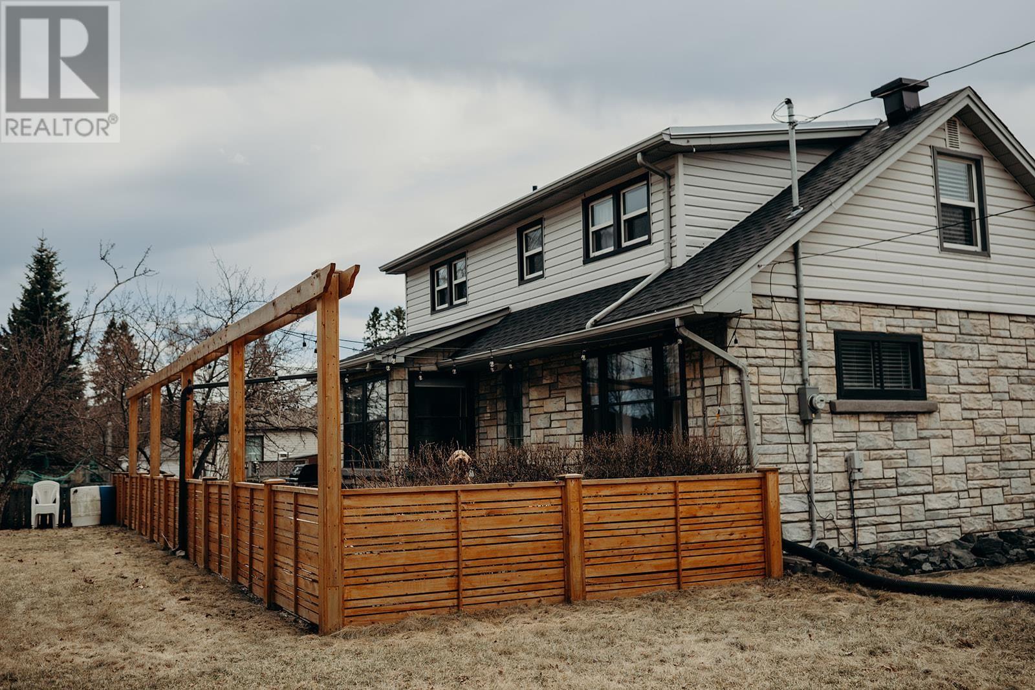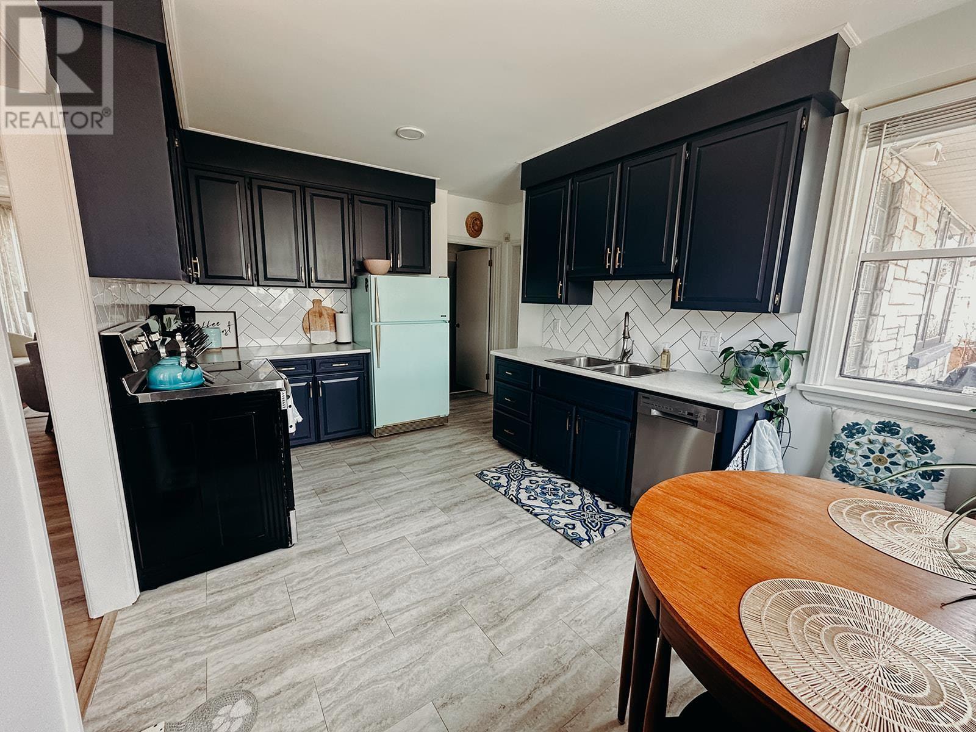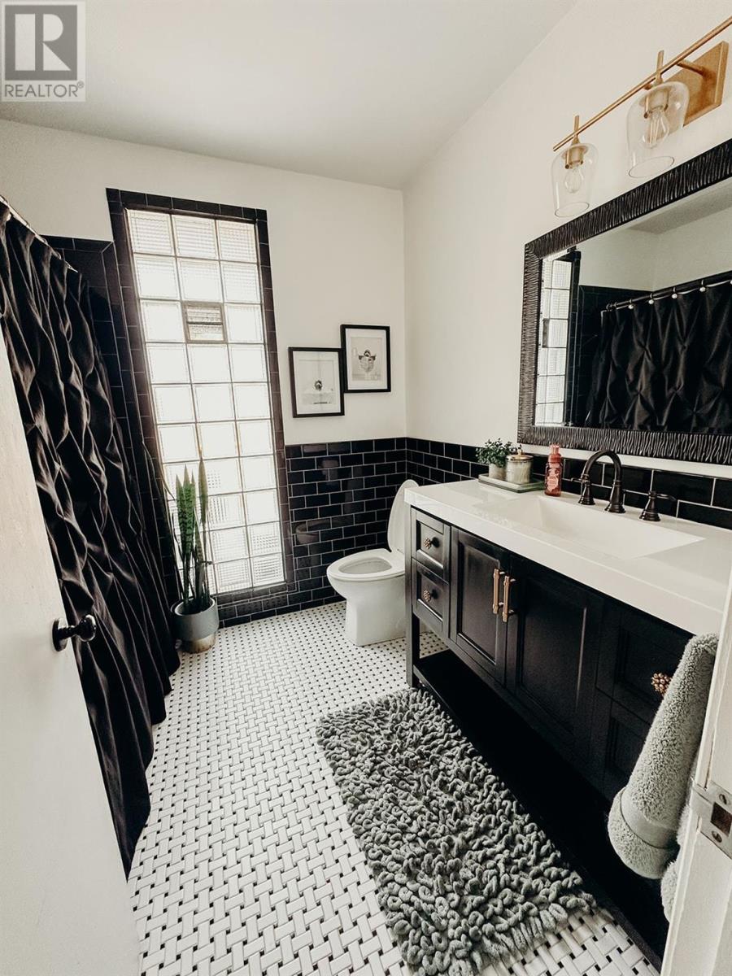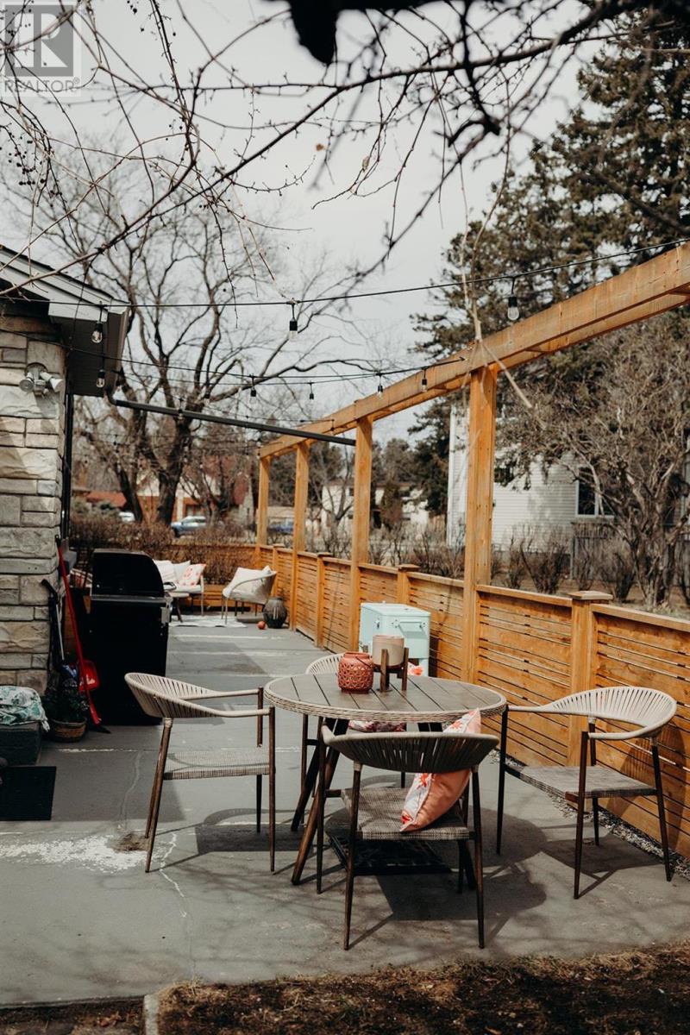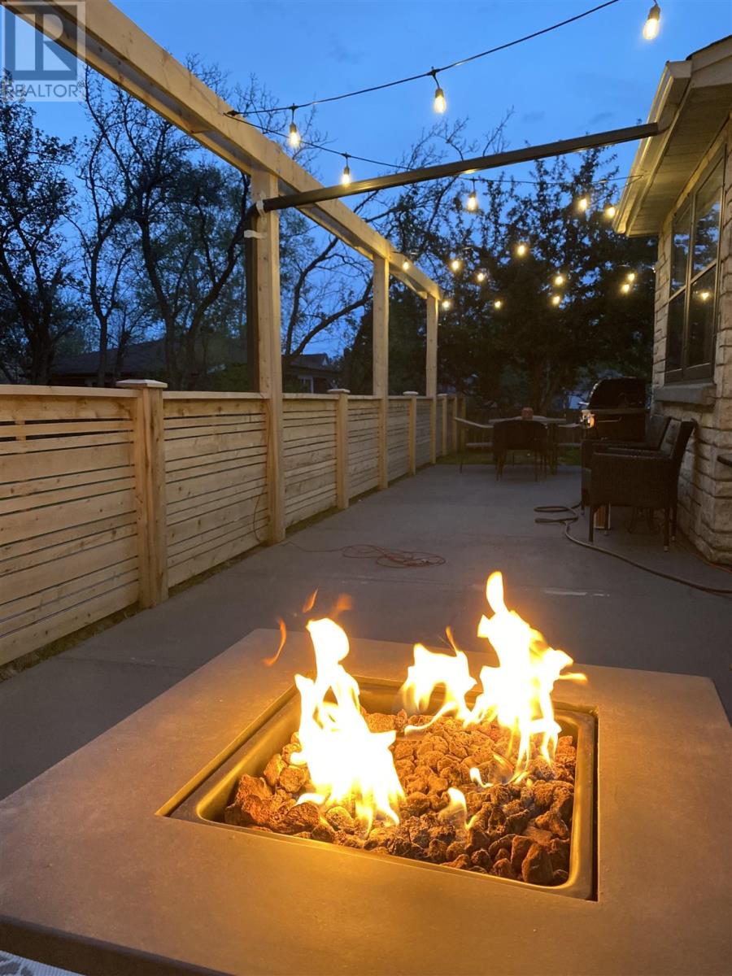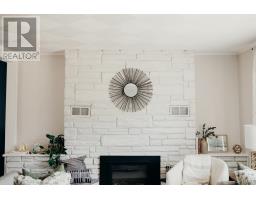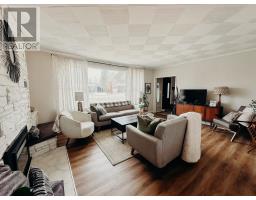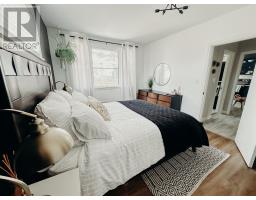43 Farrand St Thunder Bay, Ontario P7H 3H6
$524,900
Your future dream home awaits! This charming Farrand St home is located in one of the cities most desirable areas! You will notice the curb appeal, oversized lot and pride of ownership right when you pull up to the house. The inside offers a spacious 1600 sqft of living space, with 4 bedrooms up and 3 bathrooms total! On the main floor you'll find 2 bedrooms, 1 full bath, the kitchen, dining and living room, all decorated with mid century modern touches. The 2nd level has 2 more spacious bedrooms and another bath with that necessary soaker tub, plus an adorable kitchenette for roommate potential! The home has been thoughtfully updated throughout to maintain the beautiful character and charm that it was intended to have! The basement has a newly added half bath, an office space and room for more. The updates go on and on including furnace, shingles, flooring, bathrooms electrical etc. Spend your summers entertaining on the backyard patio, with lights a cedar pergola and fence overlooking the private backyard. Boulevard lake, centennial and downtown all in close proximity! Call today to schedule your viewing! (id:50886)
Property Details
| MLS® Number | TB250952 |
| Property Type | Single Family |
| Community Name | Thunder Bay |
| Features | Paved Driveway |
Building
| Bathroom Total | 3 |
| Bedrooms Above Ground | 4 |
| Bedrooms Total | 4 |
| Appliances | Stove, Dryer, Refrigerator, Washer |
| Basement Development | Partially Finished |
| Basement Type | Full (partially Finished) |
| Construction Style Attachment | Detached |
| Exterior Finish | Siding, Stone |
| Fireplace Present | Yes |
| Fireplace Total | 1 |
| Foundation Type | Block |
| Half Bath Total | 1 |
| Heating Fuel | Natural Gas |
| Heating Type | Forced Air |
| Stories Total | 2 |
| Size Interior | 1,619 Ft2 |
Parking
| No Garage |
Land
| Acreage | No |
| Size Frontage | 129.8200 |
| Size Total Text | Under 1/2 Acre |
Rooms
| Level | Type | Length | Width | Dimensions |
|---|---|---|---|---|
| Second Level | Primary Bedroom | 18x9 | ||
| Second Level | Bedroom | 15 x 12.9 | ||
| Second Level | Bathroom | 3 piece | ||
| Basement | Bonus Room | 14x 9.7 | ||
| Basement | Bathroom | 2pce | ||
| Main Level | Living Room | 18x13.3 | ||
| Main Level | Kitchen | 14.9 x 9.9 | ||
| Main Level | Dining Room | 9.9 x 9.2 | ||
| Main Level | Bedroom | 13.6 x 10.2 | ||
| Main Level | Bedroom | 10.8 x 10.6 | ||
| Main Level | Bathroom | 4 piece |
Utilities
| Cable | Available |
| Electricity | Available |
| Natural Gas | Available |
| Telephone | Available |
https://www.realtor.ca/real-estate/28244657/43-farrand-st-thunder-bay-thunder-bay
Contact Us
Contact us for more information
Chantel Macdonald
Salesperson
440 Balmoral St.
Thunder Bay, Ontario P7C 5G8
(807) 625-5555
(807) 623-4060
(807) 623-4060
www.tcrealty.ca/


