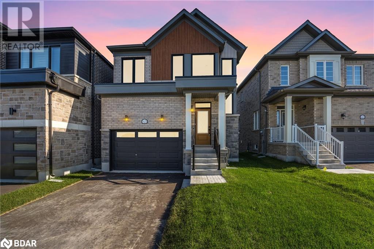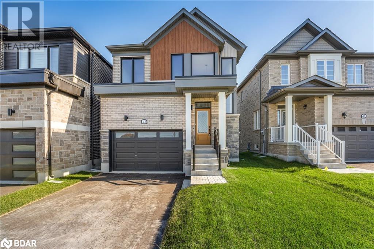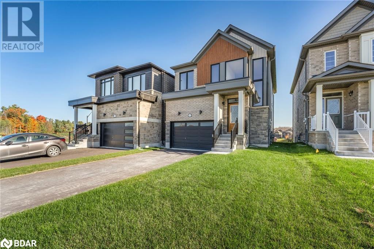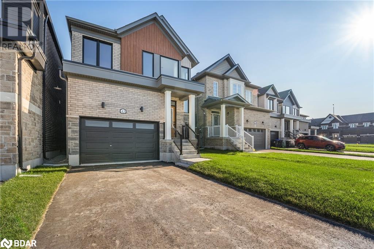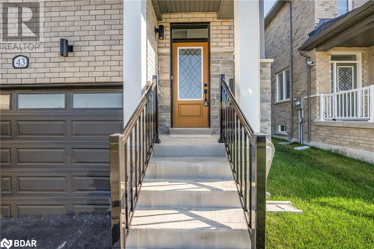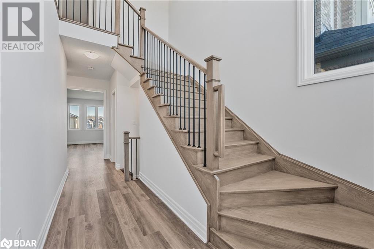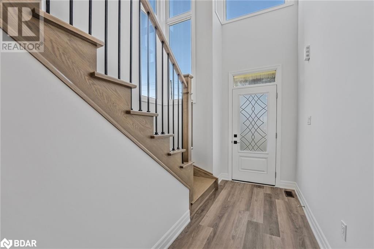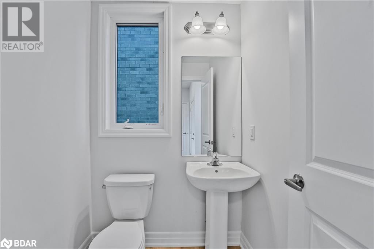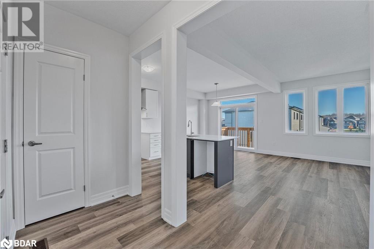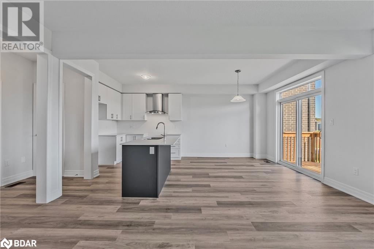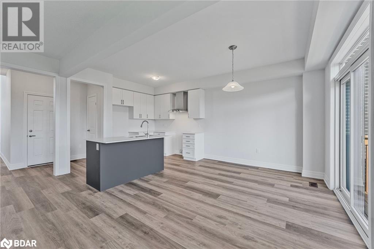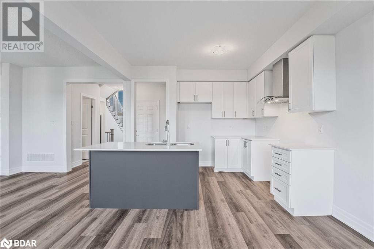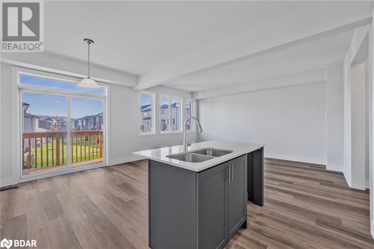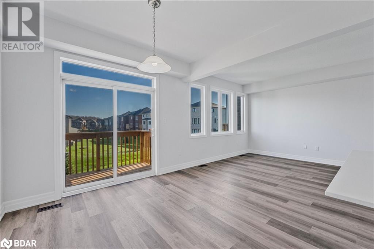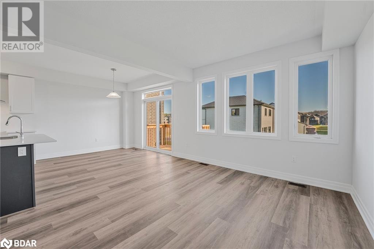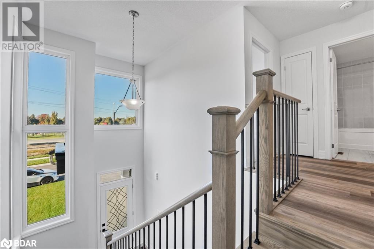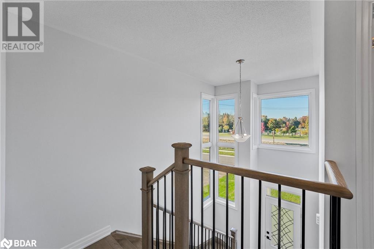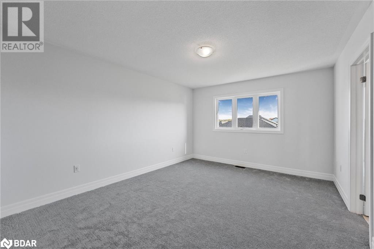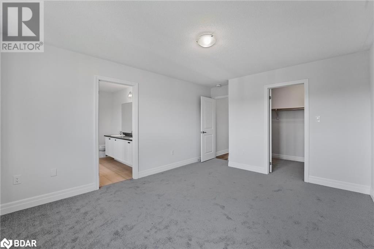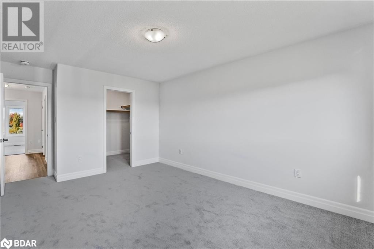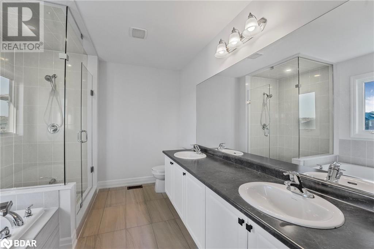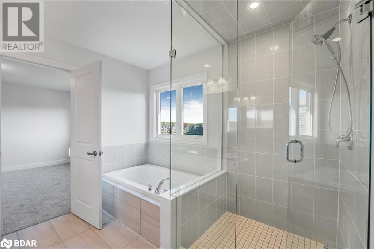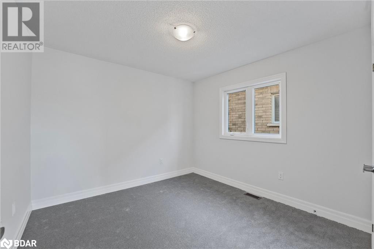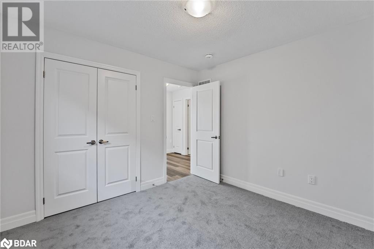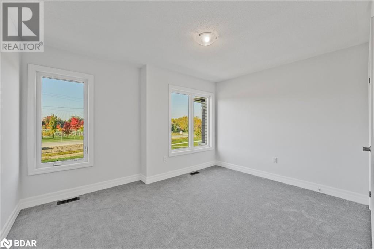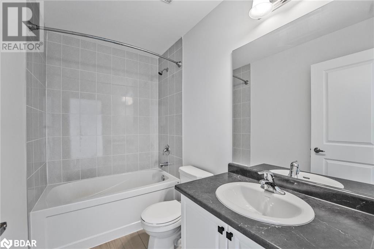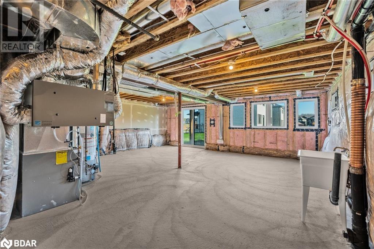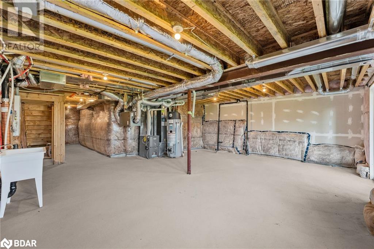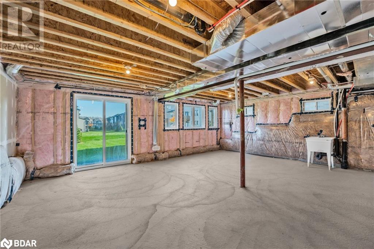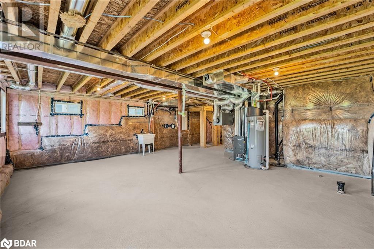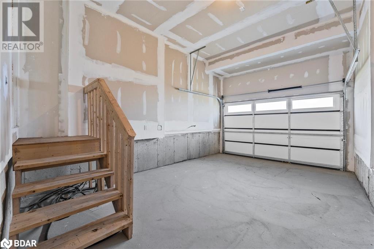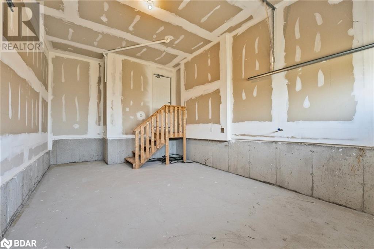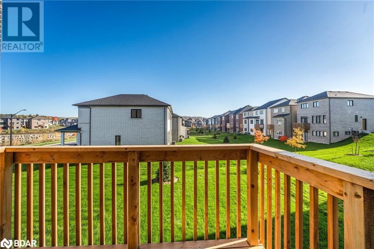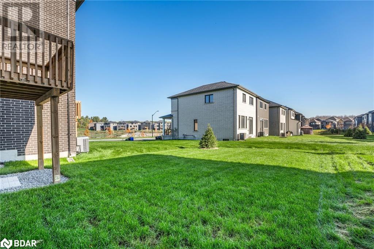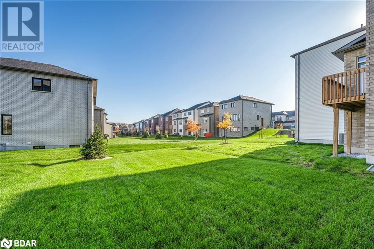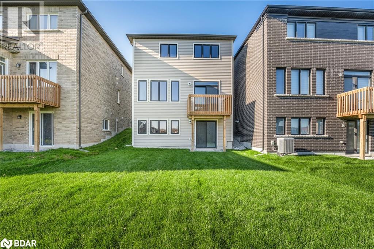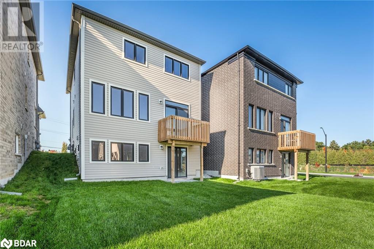43 Federica Crescent Wasaga Beach, Ontario L9Z 0N5
$759,990
New quality-built home located in the River’s Edge community, just minutes to the beach and amenities in the ever-growing town of Wasaga Beach. With a modern contemporary exterior, this 1585 sq ft home features 3 bedrooms and 2.5 bathrooms. This home boasts open concept layout, 9 ft ceilings, an abundance of sleek windows, stained oak staircase and a combination of vinyl plank flooring and 12x24 floor tile on the main level. The modern kitchen offers white cabinetry with a navy-blue accent island, pristine quartz countertops and stainless hood fan. Upper-level features vinyl plank flooring in the hallway, 3 carpeted bedrooms and generously sized main bathroom. Primary bedroom includes a walk-in closet and 5 pc en-suite with a glass shower and soaker tub. The main hall allows access to the single garage, which includes an EV charger rough-in. The unfinished walk out basement includes laundry hook up, 3pc rough-in and endless possibilities to create even more living space. Whether you’re thinking of purchasing an investment property, downsizing, or your first home, 43 Federica Crescent would make a superb fit! (id:50886)
Property Details
| MLS® Number | 40666253 |
| Property Type | Single Family |
| AmenitiesNearBy | Beach, Golf Nearby, Marina, Park, Place Of Worship, Playground, Schools, Shopping, Ski Area |
| CommunityFeatures | Community Centre, School Bus |
| EquipmentType | Water Heater |
| Features | Conservation/green Belt, Sump Pump |
| ParkingSpaceTotal | 2 |
| RentalEquipmentType | Water Heater |
Building
| BathroomTotal | 3 |
| BedroomsAboveGround | 3 |
| BedroomsTotal | 3 |
| Age | New Building |
| Appliances | Central Vacuum - Roughed In, Hood Fan |
| ArchitecturalStyle | 2 Level |
| BasementDevelopment | Unfinished |
| BasementType | Full (unfinished) |
| ConstructionStyleAttachment | Link |
| CoolingType | None |
| ExteriorFinish | Other, Stone, Vinyl Siding |
| FoundationType | Poured Concrete |
| HalfBathTotal | 1 |
| HeatingFuel | Natural Gas |
| HeatingType | Forced Air |
| StoriesTotal | 2 |
| SizeInterior | 1585 Sqft |
| Type | House |
| UtilityWater | Municipal Water |
Parking
| Attached Garage |
Land
| Acreage | No |
| LandAmenities | Beach, Golf Nearby, Marina, Park, Place Of Worship, Playground, Schools, Shopping, Ski Area |
| Sewer | Municipal Sewage System |
| SizeDepth | 111 Ft |
| SizeFrontage | 30 Ft |
| SizeTotalText | Under 1/2 Acre |
| ZoningDescription | Single Family Residential |
Rooms
| Level | Type | Length | Width | Dimensions |
|---|---|---|---|---|
| Second Level | 5pc Bathroom | Measurements not available | ||
| Second Level | Primary Bedroom | 11'8'' x 14'0'' | ||
| Second Level | 4pc Bathroom | Measurements not available | ||
| Second Level | Bedroom | 10'0'' x 10'5'' | ||
| Second Level | Bedroom | 13'2'' x 10'6'' | ||
| Main Level | Breakfast | 11' x 9'11'' | ||
| Main Level | Kitchen | 11'0'' x 8'6'' | ||
| Main Level | Great Room | 11' x 16'5'' | ||
| Main Level | 2pc Bathroom | Measurements not available | ||
| Main Level | Foyer | Measurements not available |
https://www.realtor.ca/real-estate/27570059/43-federica-crescent-wasaga-beach
Interested?
Contact us for more information
684 Veteran's Drive Unit: 1a
Barrie, Ontario L9J 0H6

