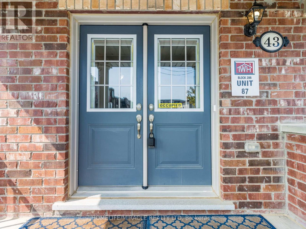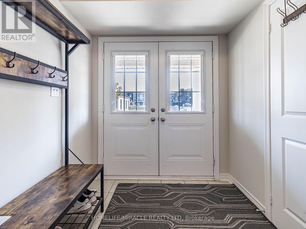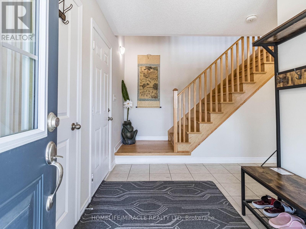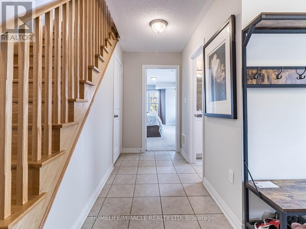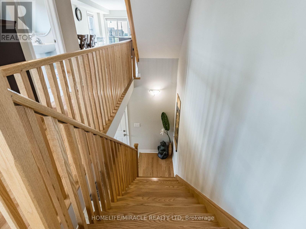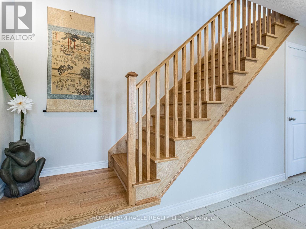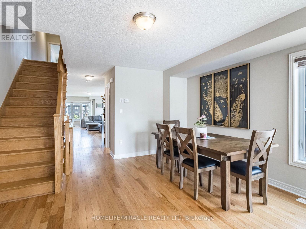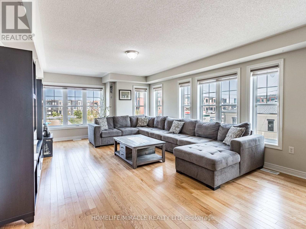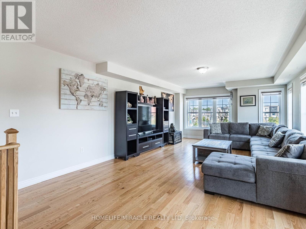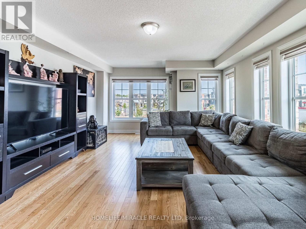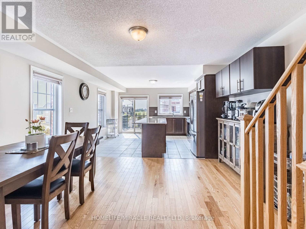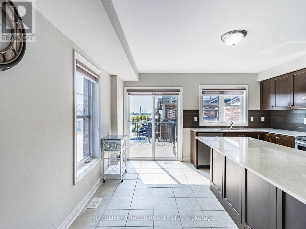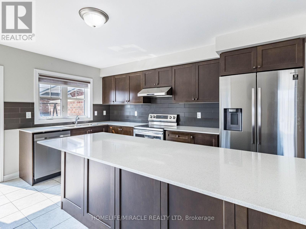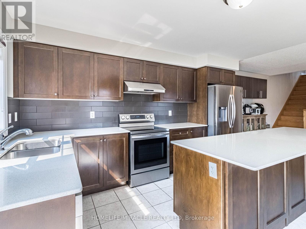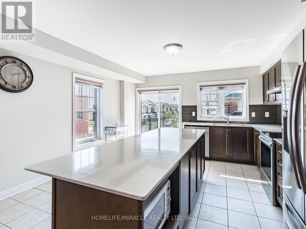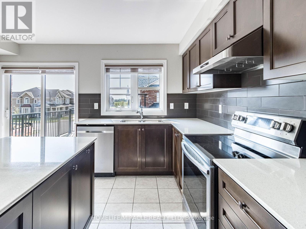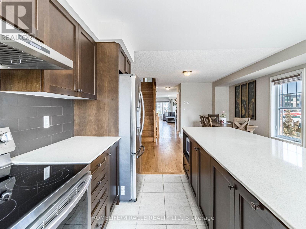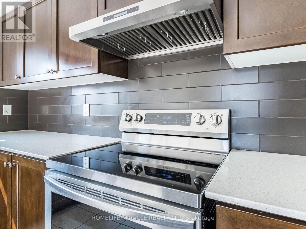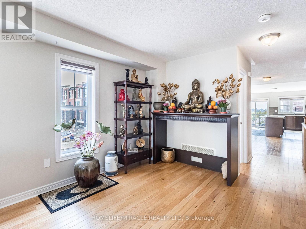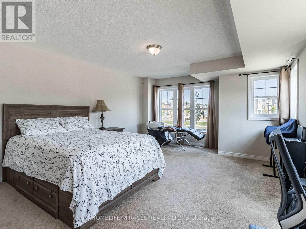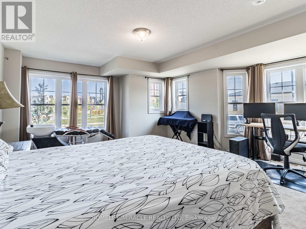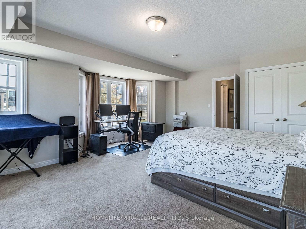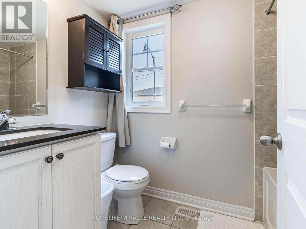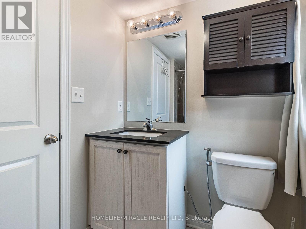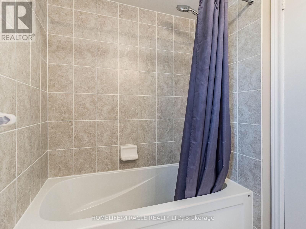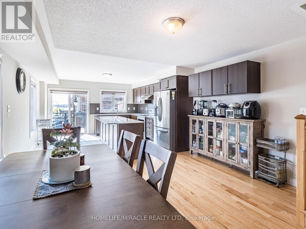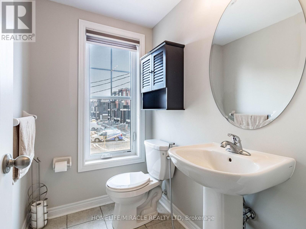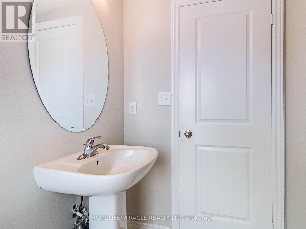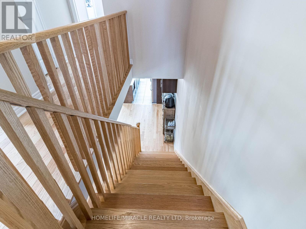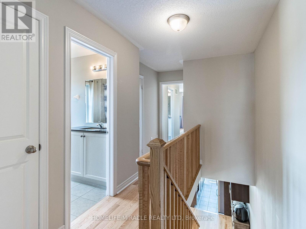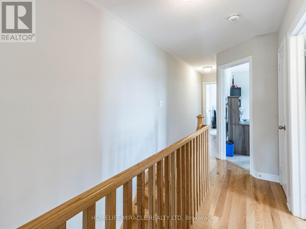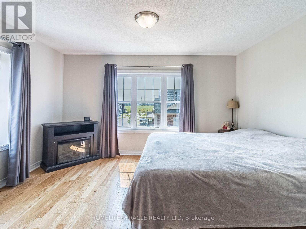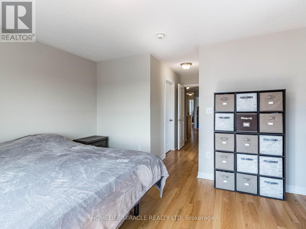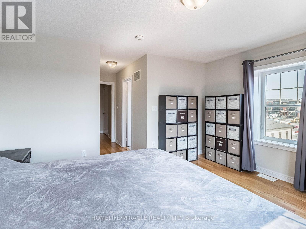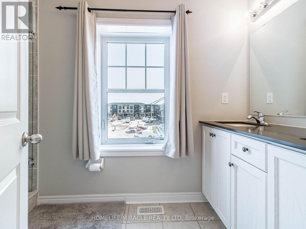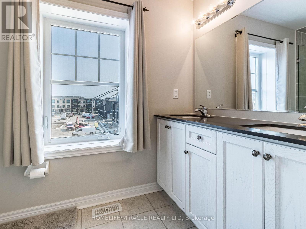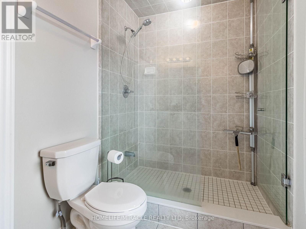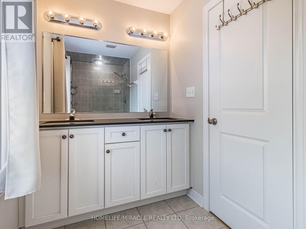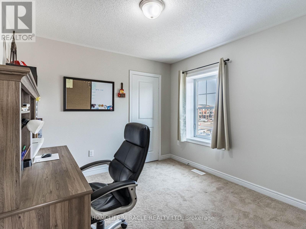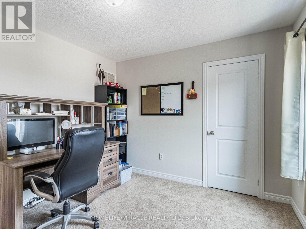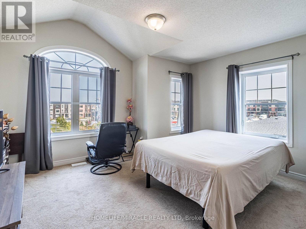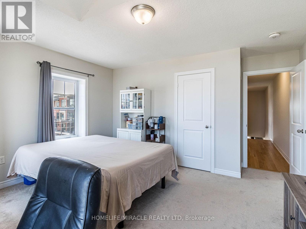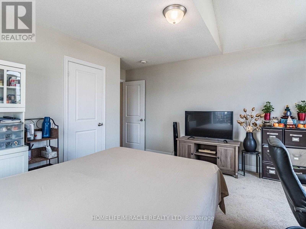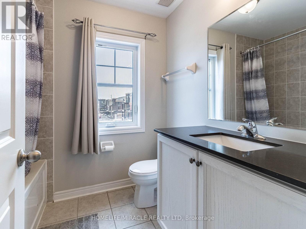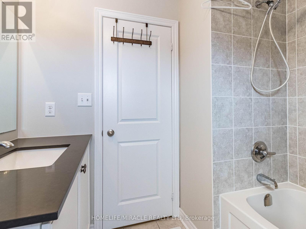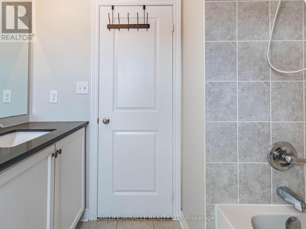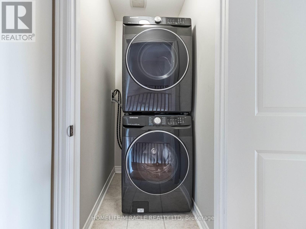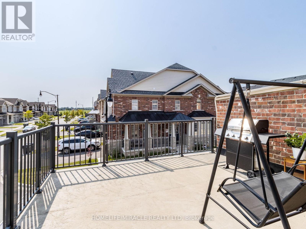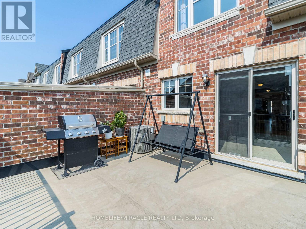43 Finegan Circle Brampton, Ontario L7A 4Z7
$850,000
Beautiful, Spacious & Bright 4 Bedrooms Townhome Built End Unit Rear Lane Townhouse (2469 sq ft as per MPAC).Double Door entry leads to a foyer with a very Convenient Ground Floor Bedroom, full washroom and entrance from the garage. Main floor has a beautiful living room, kitchen with island and stainless steel appliances, dining room and access to the concrete patio. Three Beautiful Bedrooms upstairs with Primary room comes in with En-suite and walk-in closet. Modern Kitchen With Island, Quartz Counter Top, Hardwood Floor In Dining, Living Room And Master Bedroom, Oak Staircase, Upper Floor Laundry for convenience, 2 Car Tandem Garage, Very Conveniently Located Near To Mount Pleasant Go Station, Transit, Overlooking Park. (id:50886)
Property Details
| MLS® Number | W12440413 |
| Property Type | Single Family |
| Community Name | Northwest Brampton |
| Amenities Near By | Park |
| Equipment Type | Water Heater - Gas, Water Heater |
| Parking Space Total | 2 |
| Rental Equipment Type | Water Heater - Gas, Water Heater |
| Structure | Patio(s) |
Building
| Bathroom Total | 4 |
| Bedrooms Above Ground | 4 |
| Bedrooms Total | 4 |
| Age | 0 To 5 Years |
| Appliances | Garage Door Opener Remote(s), Blinds, Dishwasher, Dryer, Stove, Washer, Refrigerator |
| Basement Development | Unfinished |
| Basement Type | N/a (unfinished) |
| Construction Style Attachment | Attached |
| Cooling Type | Central Air Conditioning |
| Exterior Finish | Brick |
| Fire Protection | Smoke Detectors |
| Flooring Type | Carpeted, Hardwood, Ceramic |
| Foundation Type | Poured Concrete |
| Half Bath Total | 1 |
| Heating Fuel | Natural Gas |
| Heating Type | Forced Air |
| Stories Total | 3 |
| Size Interior | 2,000 - 2,500 Ft2 |
| Type | Row / Townhouse |
| Utility Water | Municipal Water |
Parking
| Attached Garage | |
| Garage | |
| Tandem |
Land
| Acreage | No |
| Land Amenities | Park |
| Sewer | Sanitary Sewer |
| Size Depth | 80 Ft |
| Size Frontage | 20 Ft ,4 In |
| Size Irregular | 20.4 X 80 Ft |
| Size Total Text | 20.4 X 80 Ft|under 1/2 Acre |
Rooms
| Level | Type | Length | Width | Dimensions |
|---|---|---|---|---|
| Second Level | Living Room | 6.88 m | 3.14 m | 6.88 m x 3.14 m |
| Second Level | Dining Room | 4.03 m | 3.14 m | 4.03 m x 3.14 m |
| Second Level | Kitchen | 4.26 m | 4.24 m | 4.26 m x 4.24 m |
| Second Level | Eating Area | 4.26 m | 4.24 m | 4.26 m x 4.24 m |
| Third Level | Primary Bedroom | 4.22 m | 3.66 m | 4.22 m x 3.66 m |
| Third Level | Bedroom 2 | 3.35 m | 3.15 m | 3.35 m x 3.15 m |
| Third Level | Bedroom 3 | 4.22 m | 2.9 m | 4.22 m x 2.9 m |
| Main Level | Bedroom | 5.28 m | 4.22 m | 5.28 m x 4.22 m |
Contact Us
Contact us for more information
Devinder Dhillon
Salesperson
www.devinderdhillon.com/
20-470 Chrysler Drive
Brampton, Ontario L6S 0C1
(905) 454-4000
(905) 463-0811


