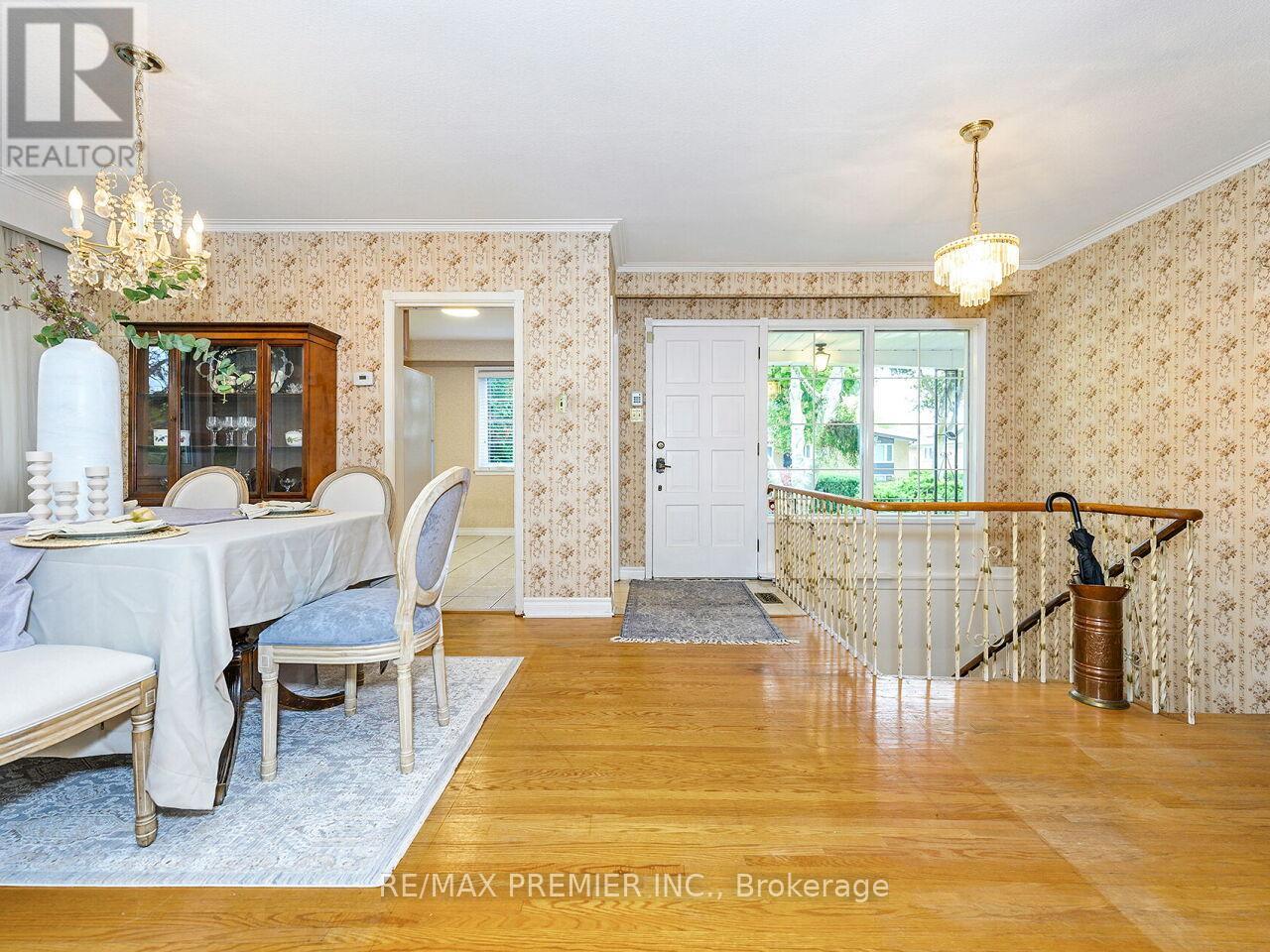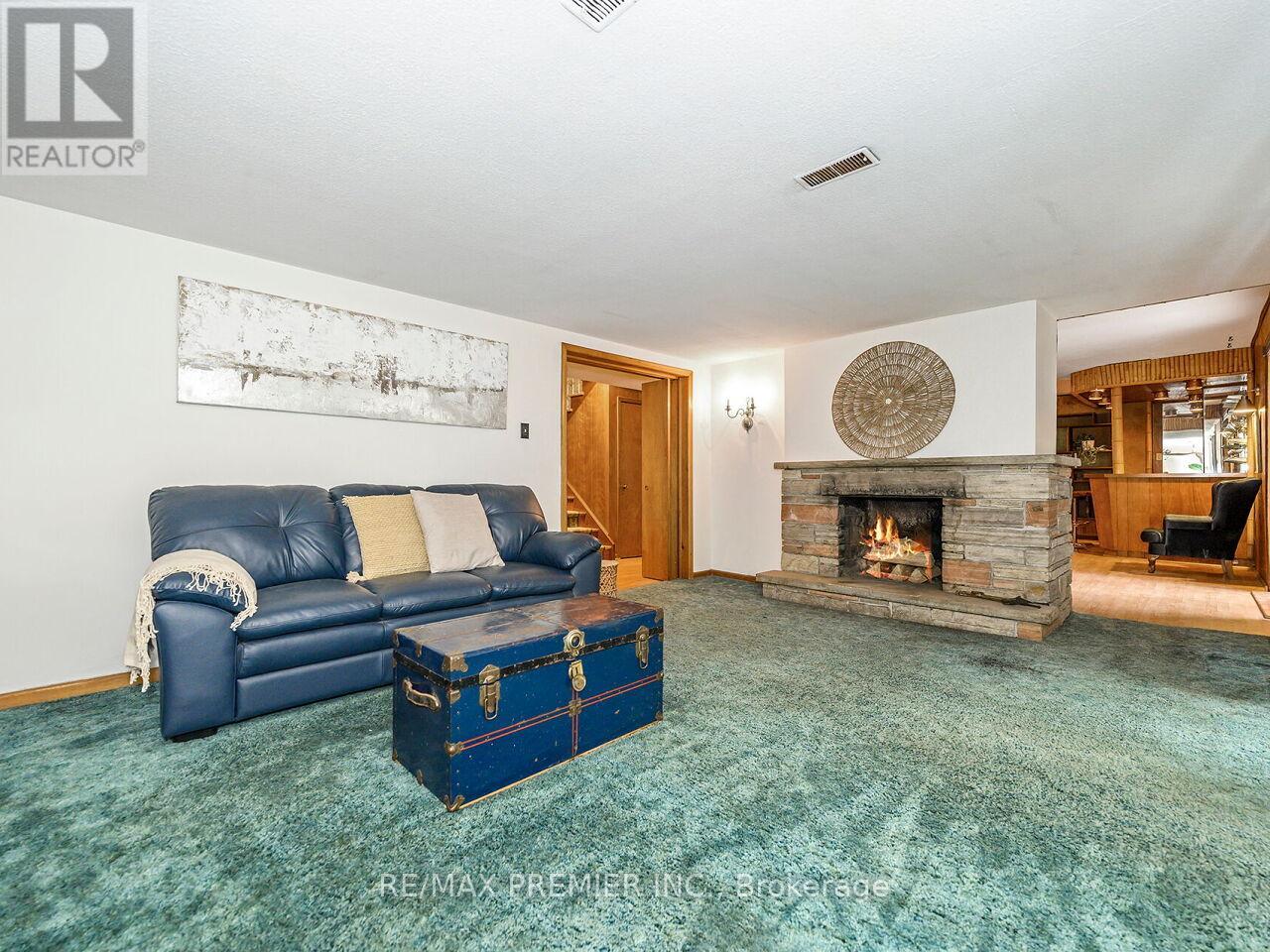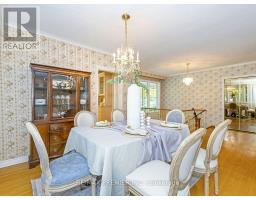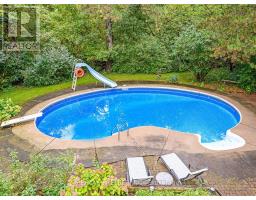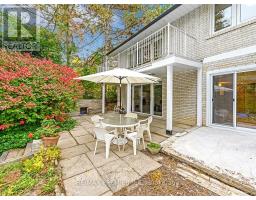43 Florida Crescent Toronto, Ontario M9M 1P4
$1,388,000
Ranch style bungalow on premium sized lot backing onto ravine. Over 2500 Sq.Ft of Livable Space! Private backyard oasis with inground pool, outdoor wood burning oven/BBQ, Basement walk out (only one neighbor) beautifully landscaped and treed (cottage like feel). Main floor features eat-in kitchen, dining room, sunken family room with walkout to overlooking pool, three spacious bedrooms, full bath and two piece ensuite in primary bedroom. Basement features: high ceilings, open rec room with wet bar and walkout to concrete patio, bedroom/office space, living room with additional walk-out, two piece bathroom, cold room, and laundry. Private driveway with double car garage with loft. **** EXTRAS **** Humber River walking/bike path, community centre, schools, parks, Weston up express, transit, golf, Hwy 401 & 400 airport, places of worship, shops. (id:50886)
Property Details
| MLS® Number | W9768725 |
| Property Type | Single Family |
| Community Name | Humbermede |
| AmenitiesNearBy | Schools |
| Features | Ravine |
| ParkingSpaceTotal | 6 |
| PoolType | Inground Pool |
Building
| BathroomTotal | 3 |
| BedroomsAboveGround | 3 |
| BedroomsBelowGround | 1 |
| BedroomsTotal | 4 |
| Appliances | Window Coverings |
| ArchitecturalStyle | Bungalow |
| BasementDevelopment | Finished |
| BasementFeatures | Walk Out |
| BasementType | Full (finished) |
| ConstructionStyleAttachment | Detached |
| CoolingType | Central Air Conditioning |
| ExteriorFinish | Brick |
| FlooringType | Ceramic, Hardwood, Carpeted, Laminate, Parquet, Concrete |
| FoundationType | Block |
| HalfBathTotal | 2 |
| HeatingFuel | Natural Gas |
| HeatingType | Forced Air |
| StoriesTotal | 1 |
| SizeInterior | 1099.9909 - 1499.9875 Sqft |
| Type | House |
| UtilityWater | Municipal Water |
Parking
| Attached Garage |
Land
| Acreage | No |
| FenceType | Fenced Yard |
| LandAmenities | Schools |
| Sewer | Sanitary Sewer |
| SizeDepth | 150 Ft |
| SizeFrontage | 67 Ft ,6 In |
| SizeIrregular | 67.5 X 150 Ft ; 67.5 Ft X 150 Ft X 87.69ft X 138.17ft |
| SizeTotalText | 67.5 X 150 Ft ; 67.5 Ft X 150 Ft X 87.69ft X 138.17ft |
| SurfaceWater | Lake/pond |
Rooms
| Level | Type | Length | Width | Dimensions |
|---|---|---|---|---|
| Basement | Recreational, Games Room | Measurements not available | ||
| Basement | Living Room | 5.95 m | 3.83 m | 5.95 m x 3.83 m |
| Basement | Bedroom 4 | 3.16 m | 3.95 m | 3.16 m x 3.95 m |
| Basement | Laundry Room | 3.26 m | 4.69 m | 3.26 m x 4.69 m |
| Ground Level | Kitchen | 3.29 m | 3.53 m | 3.29 m x 3.53 m |
| Ground Level | Dining Room | 5.52 m | 4.39 m | 5.52 m x 4.39 m |
| Ground Level | Family Room | 5.92 m | 3.5 m | 5.92 m x 3.5 m |
| Ground Level | Primary Bedroom | 3.28 m | 4.09 m | 3.28 m x 4.09 m |
| Ground Level | Bedroom 2 | 3.11 m | 2.99 m | 3.11 m x 2.99 m |
| Ground Level | Bedroom 3 | 2.93 m | 3.8 m | 2.93 m x 3.8 m |
https://www.realtor.ca/real-estate/27596045/43-florida-crescent-toronto-humbermede-humbermede
Interested?
Contact us for more information
Michael Anthony Verrelli
Salesperson
9100 Jane St Bldg L #77
Vaughan, Ontario L4K 0A4





