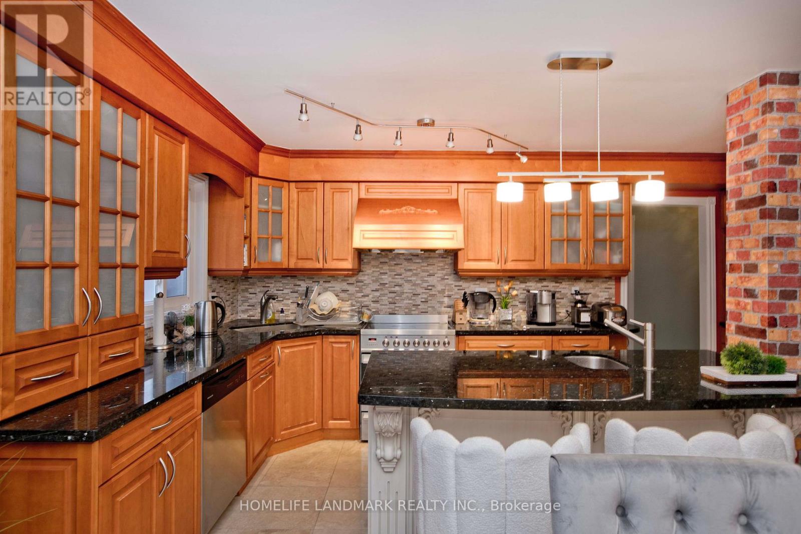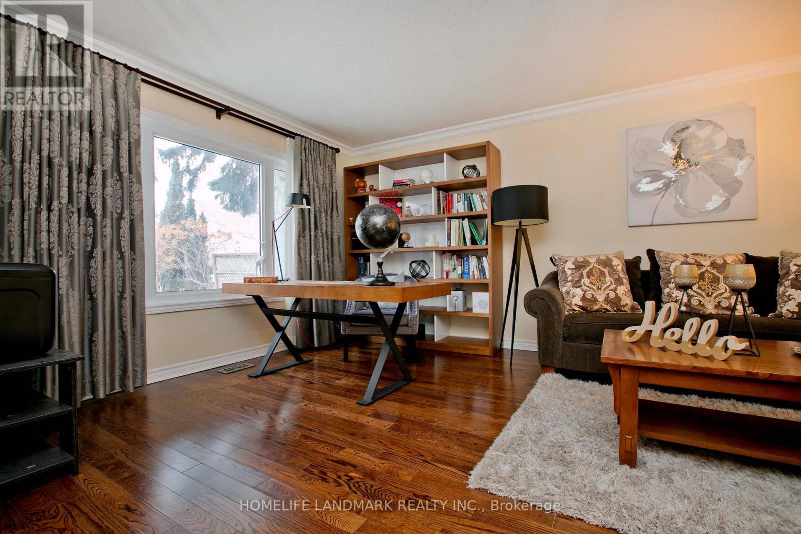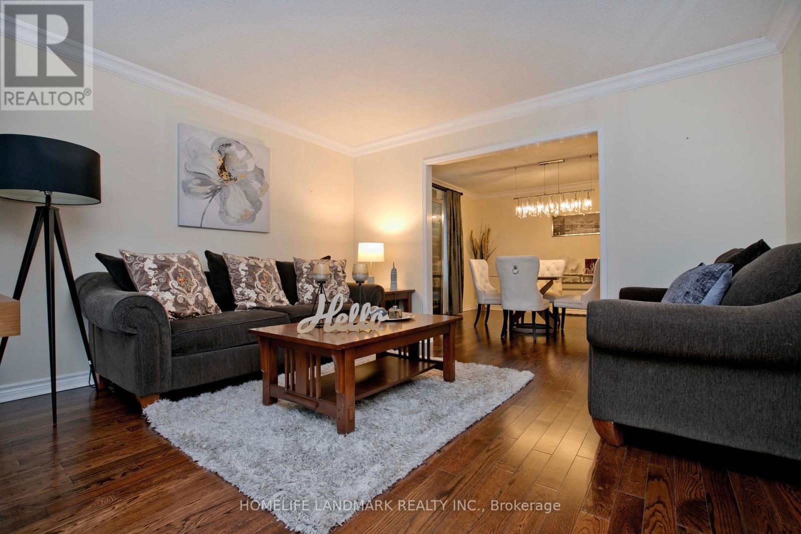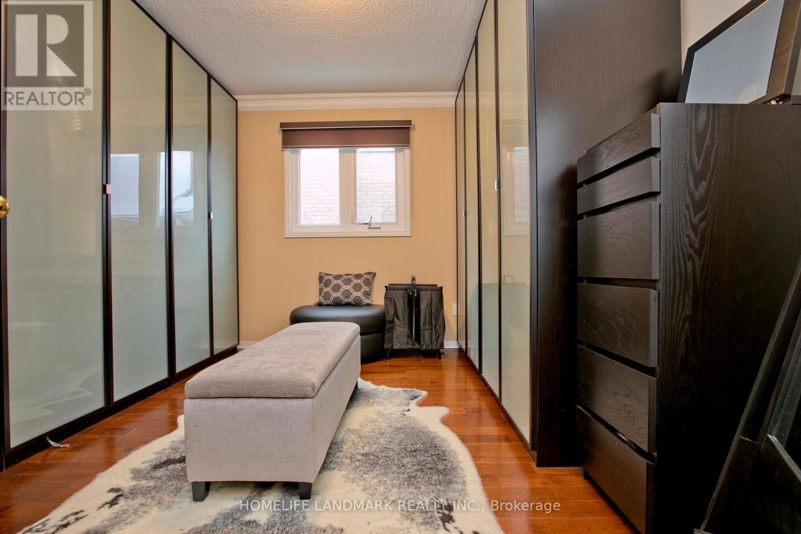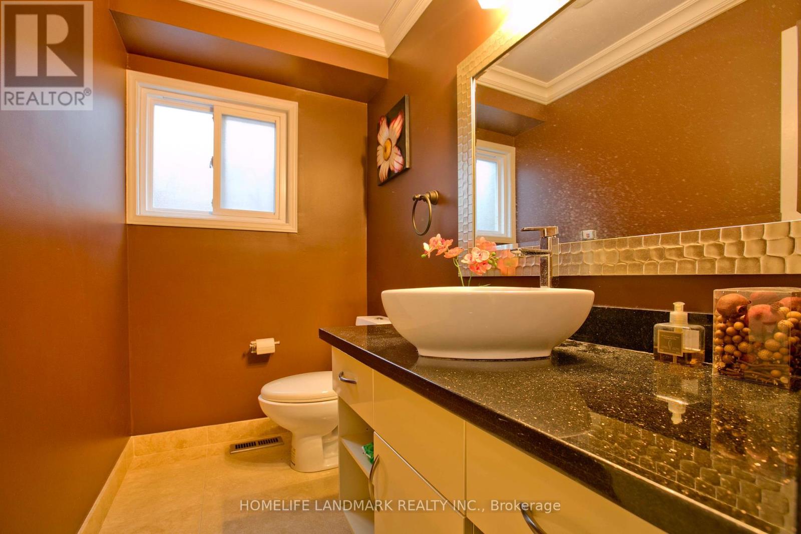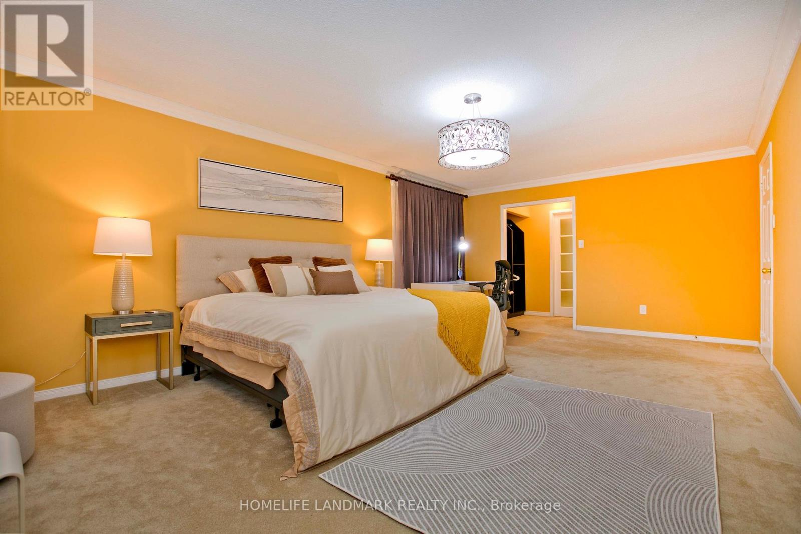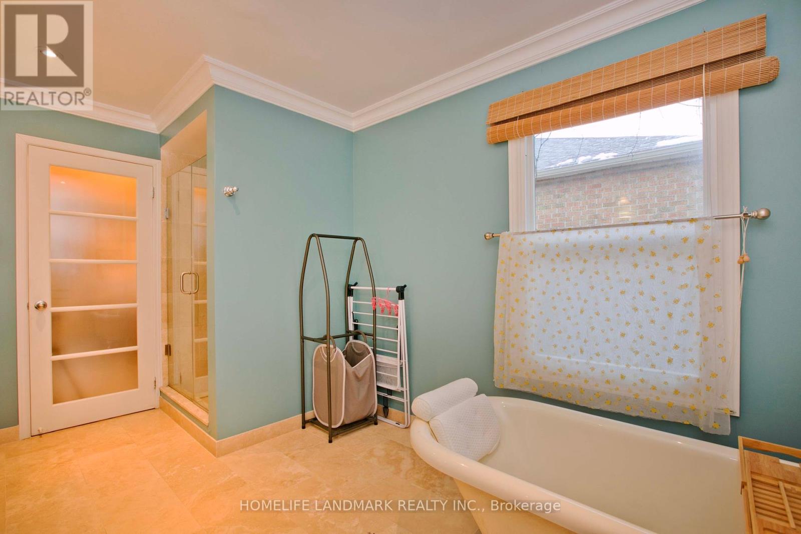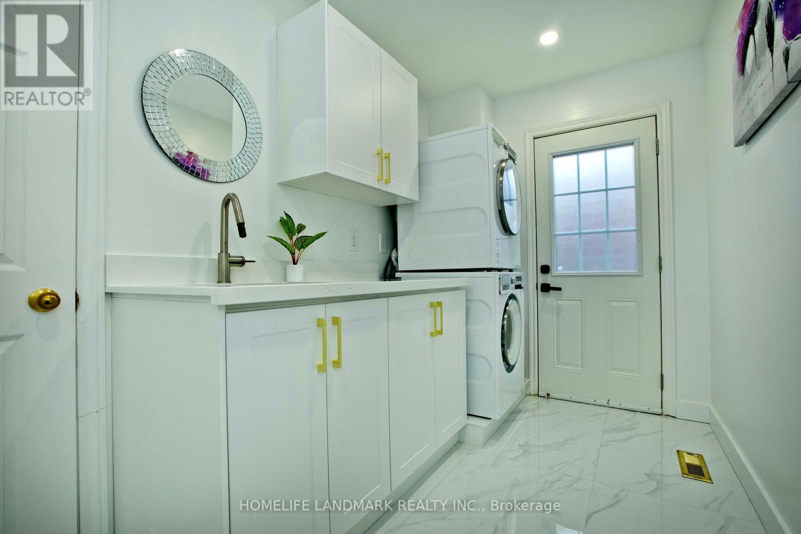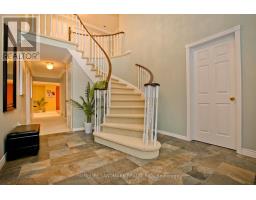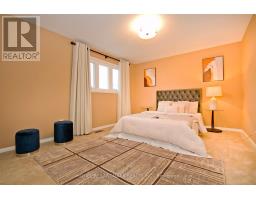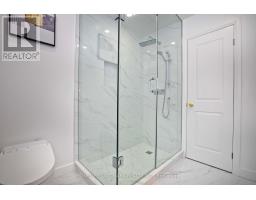43 Forty Second Street Markham, Ontario L3P 7K2
$1,788,000
Superior Totally Upgraded Showcase Home. Quiet Street. Top Ranked Schools, central park public school and Markville secondary school, Near GO Station, Hwy 407 & supermarket, Many Amenities, . Bright 2 Storey Entrance. Elegant Updated Modern Kitchen W/ Granite Counter & Centre Island. Sunny South Facing Family Room. Excellent Layout. Dark Oak Wood Floors. A Major Highlight Is Professional Style Garden/Landscaped Backyard. second washroom (2024), laundry (2024), s/s fridge (2024), s/s stove(2024),dishwasher(2024), top brand name washer and dryer (2024) **** EXTRAS **** Fridge, Stove, Washer, Dryer, Dishwasher, All Elfs, All Window Coverings, Granite Base Fireplace, Numerous Upgrades Throughout. Stylish Master Ensuite W/ Free Standing Tub, 2 Sink Granite Counter, Separate Shower (id:50886)
Open House
This property has open houses!
2:00 pm
Ends at:4:00 pm
2:00 pm
Ends at:4:00 pm
Property Details
| MLS® Number | N11946566 |
| Property Type | Single Family |
| Community Name | Markville |
| Amenities Near By | Park, Schools |
| Community Features | Community Centre |
| Parking Space Total | 6 |
Building
| Bathroom Total | 3 |
| Bedrooms Above Ground | 4 |
| Bedrooms Total | 4 |
| Basement Type | Full |
| Construction Style Attachment | Detached |
| Cooling Type | Central Air Conditioning |
| Exterior Finish | Brick |
| Fireplace Present | Yes |
| Flooring Type | Carpeted, Ceramic, Hardwood, Stone |
| Foundation Type | Block |
| Half Bath Total | 1 |
| Heating Fuel | Natural Gas |
| Heating Type | Forced Air |
| Stories Total | 2 |
| Size Interior | 3,000 - 3,500 Ft2 |
| Type | House |
| Utility Water | Municipal Water, Community Water System |
Parking
| Attached Garage | |
| Garage |
Land
| Acreage | No |
| Land Amenities | Park, Schools |
| Sewer | Sanitary Sewer |
| Size Depth | 119 Ft ,8 In |
| Size Frontage | 50 Ft ,2 In |
| Size Irregular | 50.2 X 119.7 Ft |
| Size Total Text | 50.2 X 119.7 Ft|under 1/2 Acre |
| Zoning Description | Res |
Rooms
| Level | Type | Length | Width | Dimensions |
|---|---|---|---|---|
| Second Level | Bedroom 4 | 4.42 m | 3.48 m | 4.42 m x 3.48 m |
| Second Level | Primary Bedroom | 12.4 m | 4.19 m | 12.4 m x 4.19 m |
| Second Level | Bedroom 2 | 4 m | 5.49 m | 4 m x 5.49 m |
| Second Level | Bedroom 3 | 4 m | 5.49 m | 4 m x 5.49 m |
| Main Level | Laundry Room | 1.88 m | 3.51 m | 1.88 m x 3.51 m |
| Main Level | Office | 3.35 m | 3.42 m | 3.35 m x 3.42 m |
| Main Level | Living Room | 5.44 m | 4.1 m | 5.44 m x 4.1 m |
| Main Level | Dining Room | 3.74 m | 4.1 m | 3.74 m x 4.1 m |
| Main Level | Family Room | 5.54 m | 4.12 m | 5.54 m x 4.12 m |
| Main Level | Kitchen | 5.59 m | 5.33 m | 5.59 m x 5.33 m |
| Main Level | Eating Area | 5.59 m | 5.33 m | 5.59 m x 5.33 m |
Utilities
| Cable | Installed |
| Sewer | Installed |
https://www.realtor.ca/real-estate/27856901/43-forty-second-street-markham-markville-markville
Contact Us
Contact us for more information
Jolly Wenmin Chen
Broker
7240 Woodbine Ave Unit 103
Markham, Ontario L3R 1A4
(905) 305-1600
(905) 305-1609
www.homelifelandmark.com/











