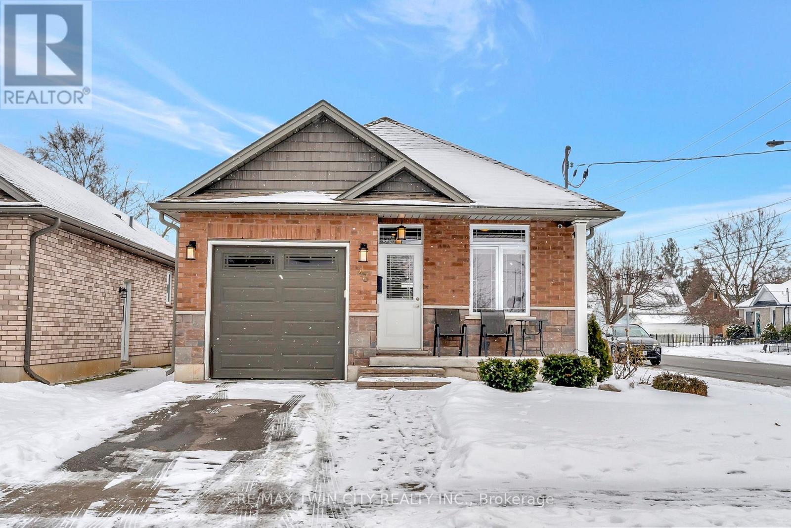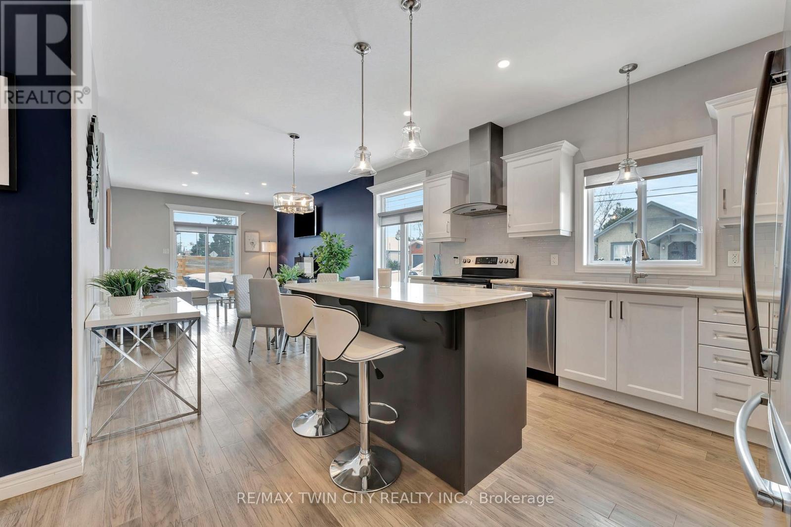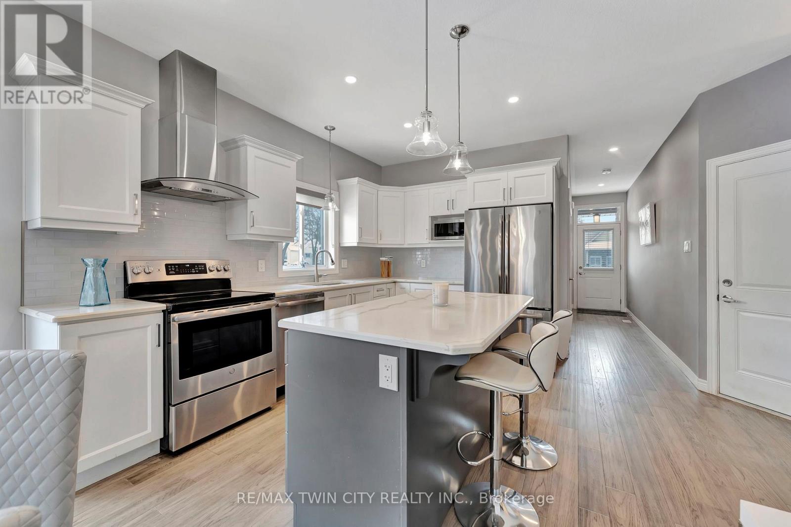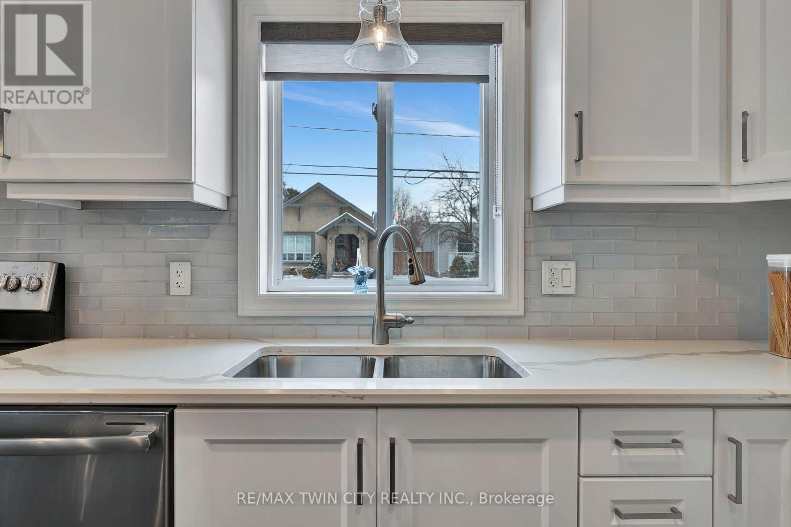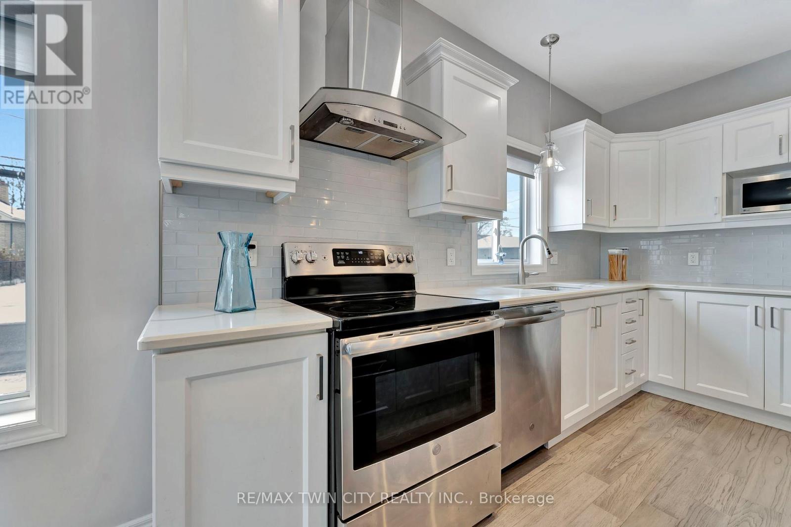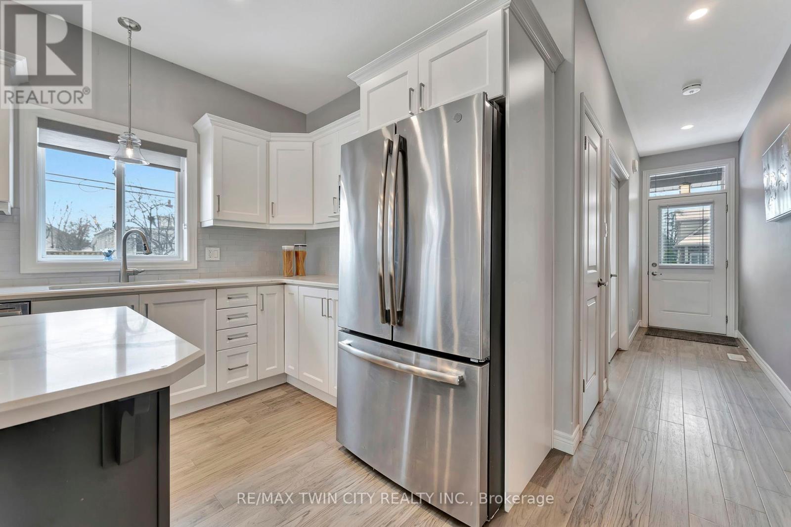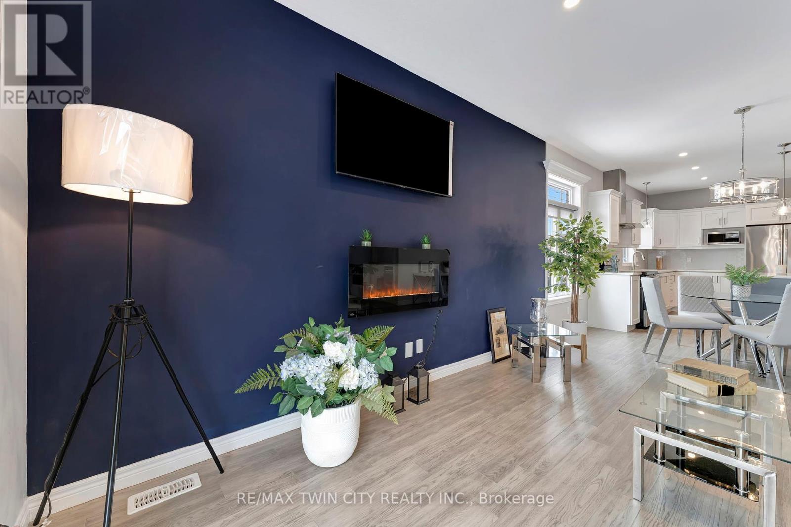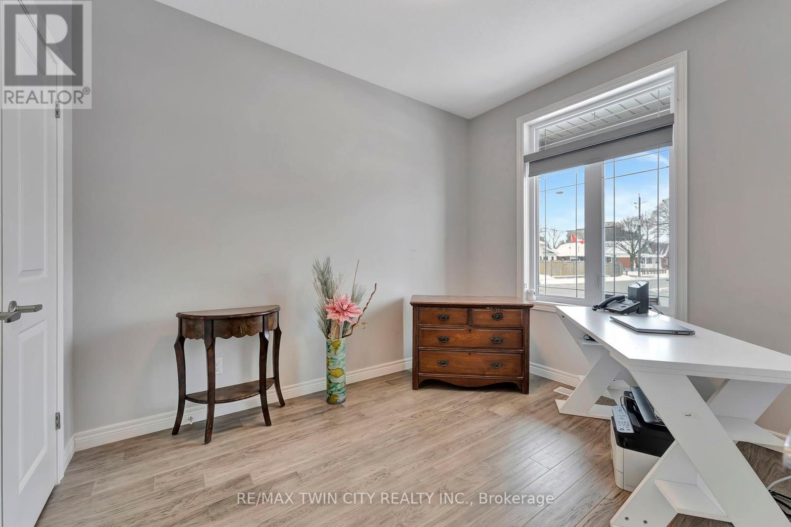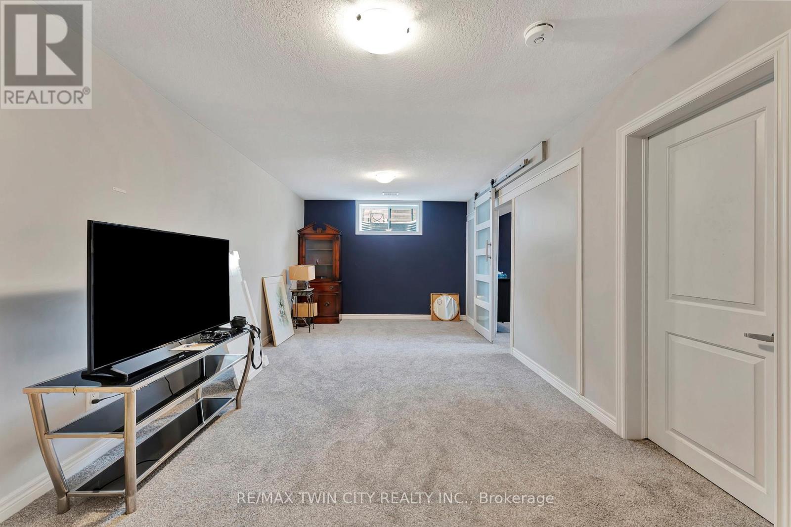43 Fulton Street Brantford, Ontario N3R 4E6
$739,999
Welcome to 43 Fulton St, Brantford! This 4-year-old home offers 4 bedrooms, 2 full bathrooms, and is situated on a prime corner lot in a quiet, family-friendly neighbourhood. Enjoy the convenience of being close to shopping, schools, parks, Hwy access, and the Gretzky Centre. This home features a spacious open-concept floor plan, kitchen with high-end quartz countertops, engineered hardwood flooring, and 9-foot ceilings on the main floor. The fully finished basement with what could have a total separate entry ( install a wall ) and large egress windows provides potential for an in-law suite. With luxury finishes throughout and ample space, this home is perfect for growing families and multi-generational living. Dont miss out on this beautiful opportunity! (id:50886)
Property Details
| MLS® Number | X11925517 |
| Property Type | Single Family |
| Amenities Near By | Park, Public Transit, Schools, Place Of Worship, Hospital |
| Community Features | School Bus |
| Parking Space Total | 2 |
| Structure | Deck, Patio(s), Porch |
Building
| Bathroom Total | 2 |
| Bedrooms Above Ground | 2 |
| Bedrooms Below Ground | 2 |
| Bedrooms Total | 4 |
| Age | 0 To 5 Years |
| Amenities | Fireplace(s) |
| Appliances | Water Meter, Dishwasher, Dryer, Garage Door Opener, Microwave, Hood Fan, Stove, Washer, Refrigerator |
| Architectural Style | Bungalow |
| Basement Development | Finished |
| Basement Type | Full (finished) |
| Construction Style Attachment | Detached |
| Cooling Type | Central Air Conditioning |
| Exterior Finish | Brick Facing, Concrete |
| Fireplace Present | Yes |
| Fireplace Total | 1 |
| Foundation Type | Poured Concrete |
| Heating Fuel | Natural Gas |
| Heating Type | Forced Air |
| Stories Total | 1 |
| Size Interior | 1,500 - 2,000 Ft2 |
| Type | House |
| Utility Water | Municipal Water |
Parking
| Attached Garage |
Land
| Acreage | No |
| Land Amenities | Park, Public Transit, Schools, Place Of Worship, Hospital |
| Landscape Features | Landscaped |
| Sewer | Sanitary Sewer |
| Size Frontage | 34 Ft ,8 In |
| Size Irregular | 34.7 Ft |
| Size Total Text | 34.7 Ft|under 1/2 Acre |
| Zoning Description | R1c |
Rooms
| Level | Type | Length | Width | Dimensions |
|---|---|---|---|---|
| Basement | Recreational, Games Room | 6.58 m | 3.15 m | 6.58 m x 3.15 m |
| Basement | Bedroom | 3.63 m | 3.45 m | 3.63 m x 3.45 m |
| Basement | Bedroom | 3.53 m | 3.4 m | 3.53 m x 3.4 m |
| Basement | Laundry Room | 4.5 m | 3.38 m | 4.5 m x 3.38 m |
| Basement | Bathroom | 2.39 m | 2.08 m | 2.39 m x 2.08 m |
| Main Level | Bedroom | 3.35 m | 2.59 m | 3.35 m x 2.59 m |
| Main Level | Kitchen | 4.57 m | 4.17 m | 4.57 m x 4.17 m |
| Main Level | Living Room | 5.03 m | 3.61 m | 5.03 m x 3.61 m |
| Main Level | Primary Bedroom | 3.71 m | 3.23 m | 3.71 m x 3.23 m |
| Main Level | Bathroom | 3.23 m | 2.29 m | 3.23 m x 2.29 m |
https://www.realtor.ca/real-estate/27806747/43-fulton-street-brantford
Contact Us
Contact us for more information
Kyle Thomas Dinsmore
Broker
www.facebook.com/kyledinsmoreremax
515 Park Road N Unit B
Brantford, Ontario N3R 7K8
(519) 756-8111
(519) 756-9012
www.remaxtwincity.com/

