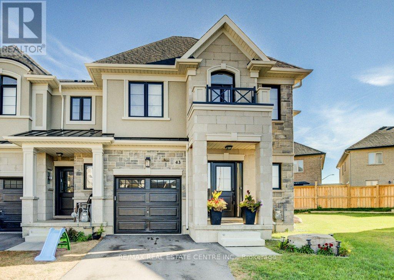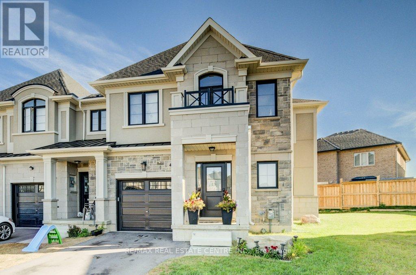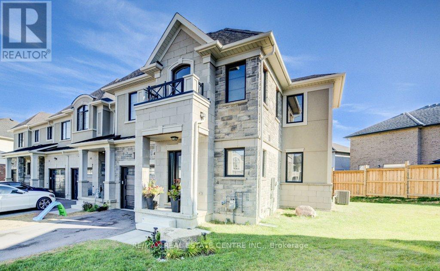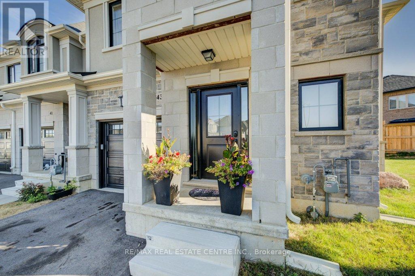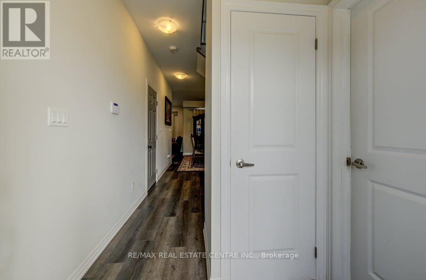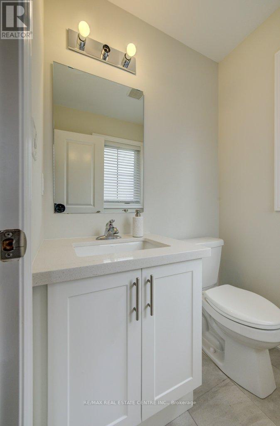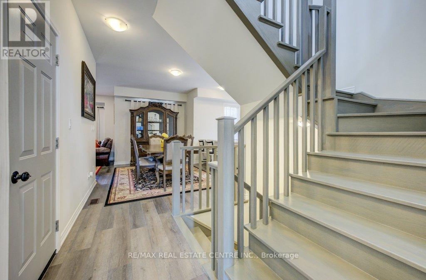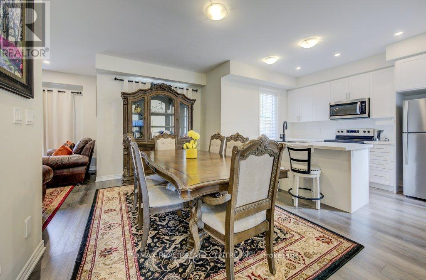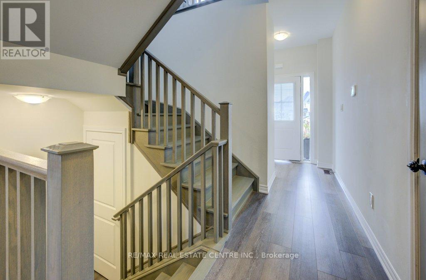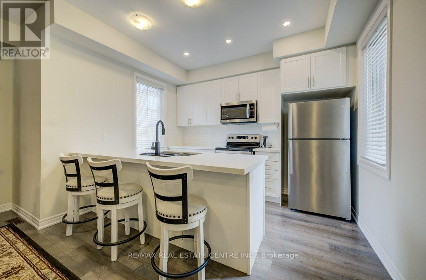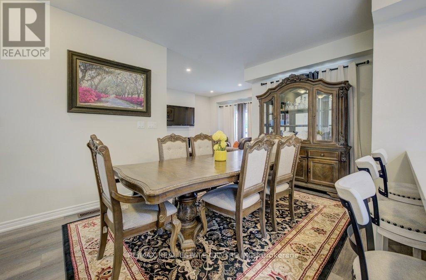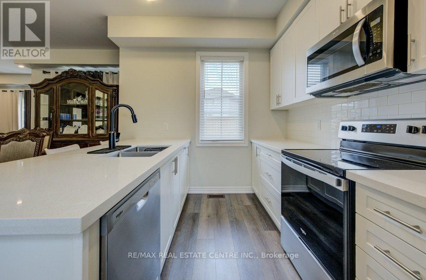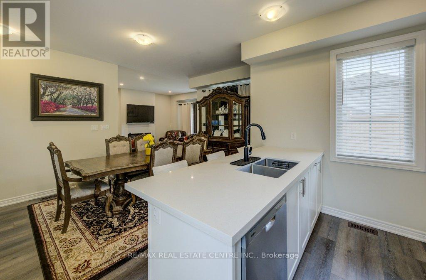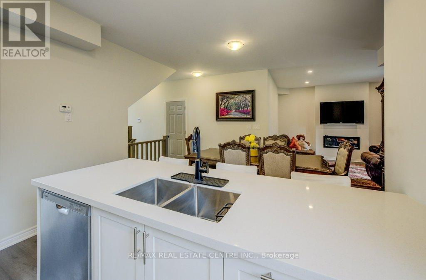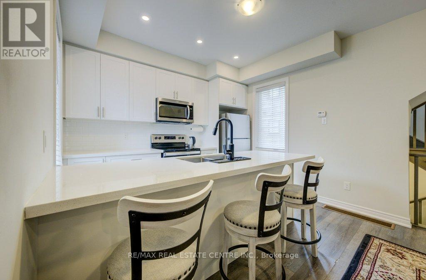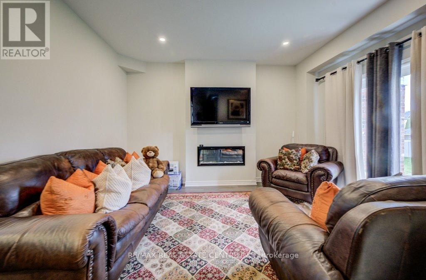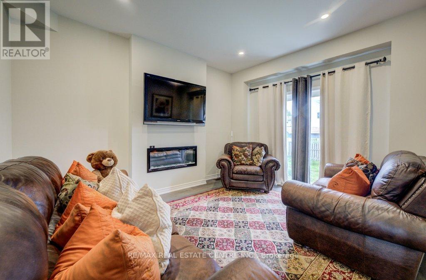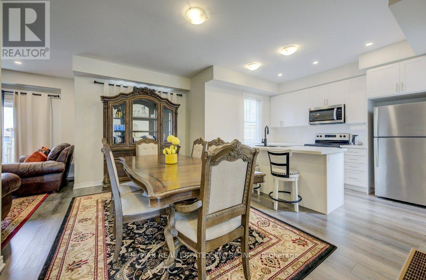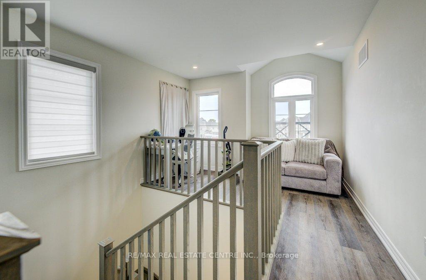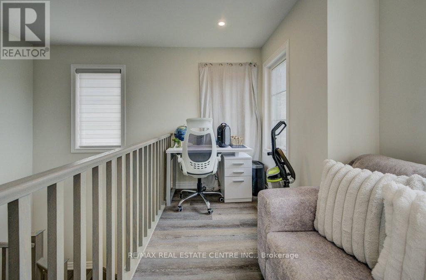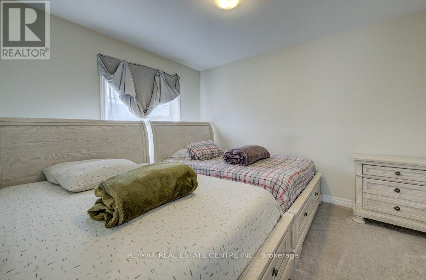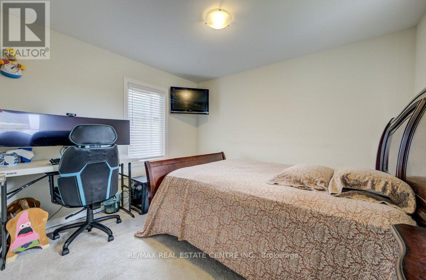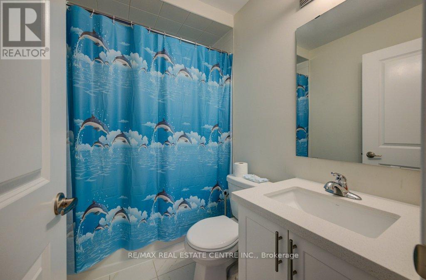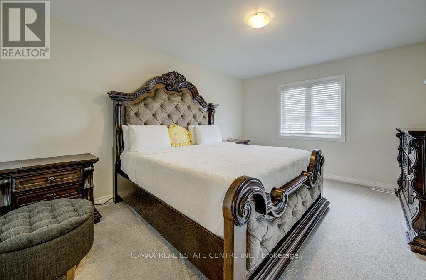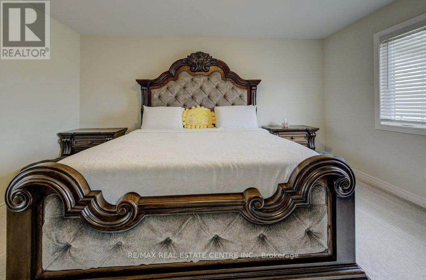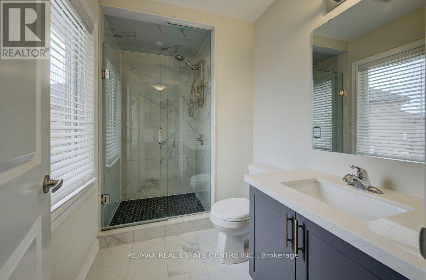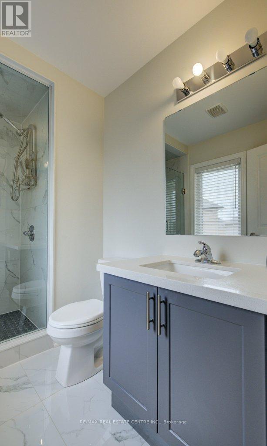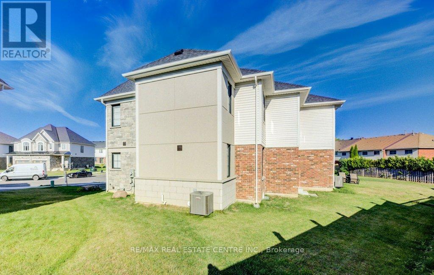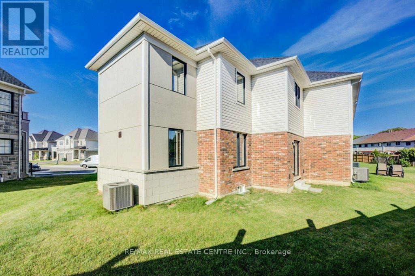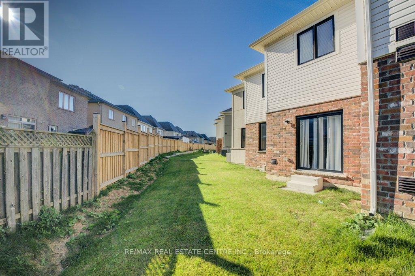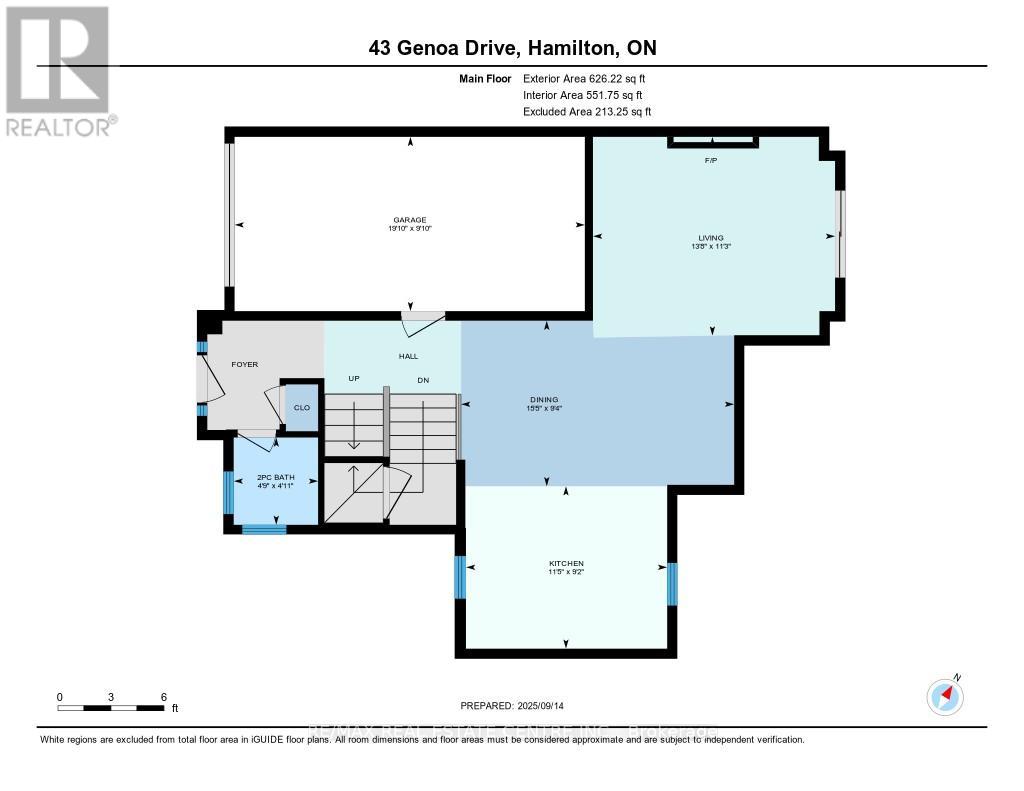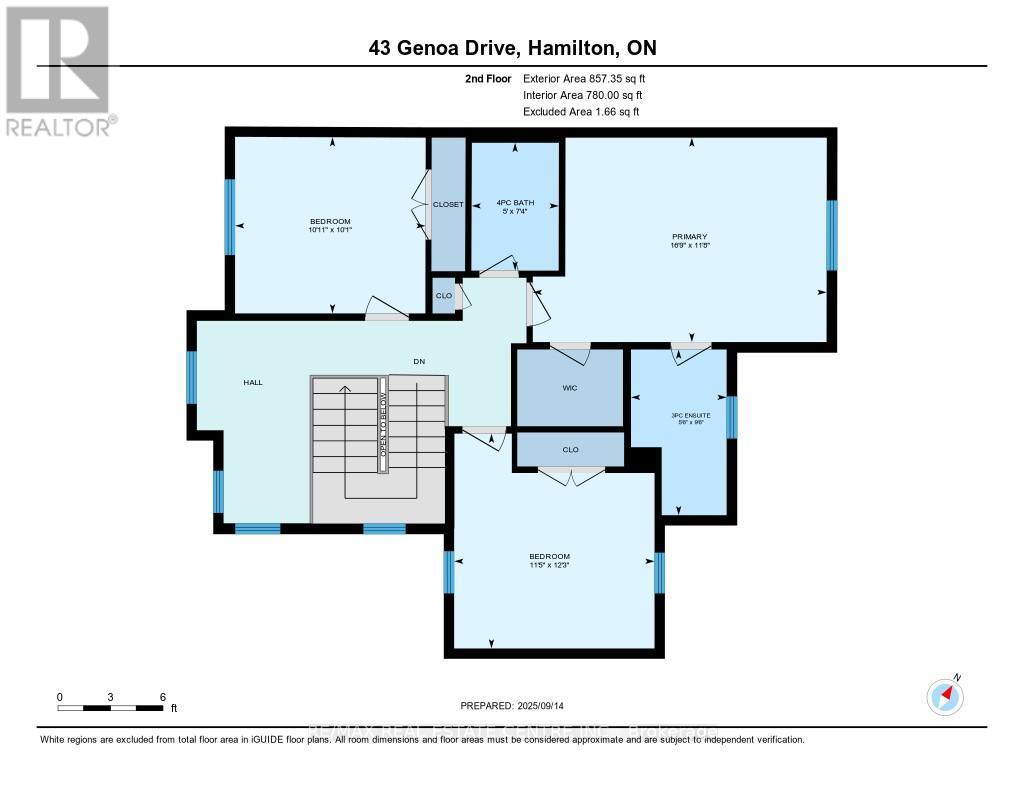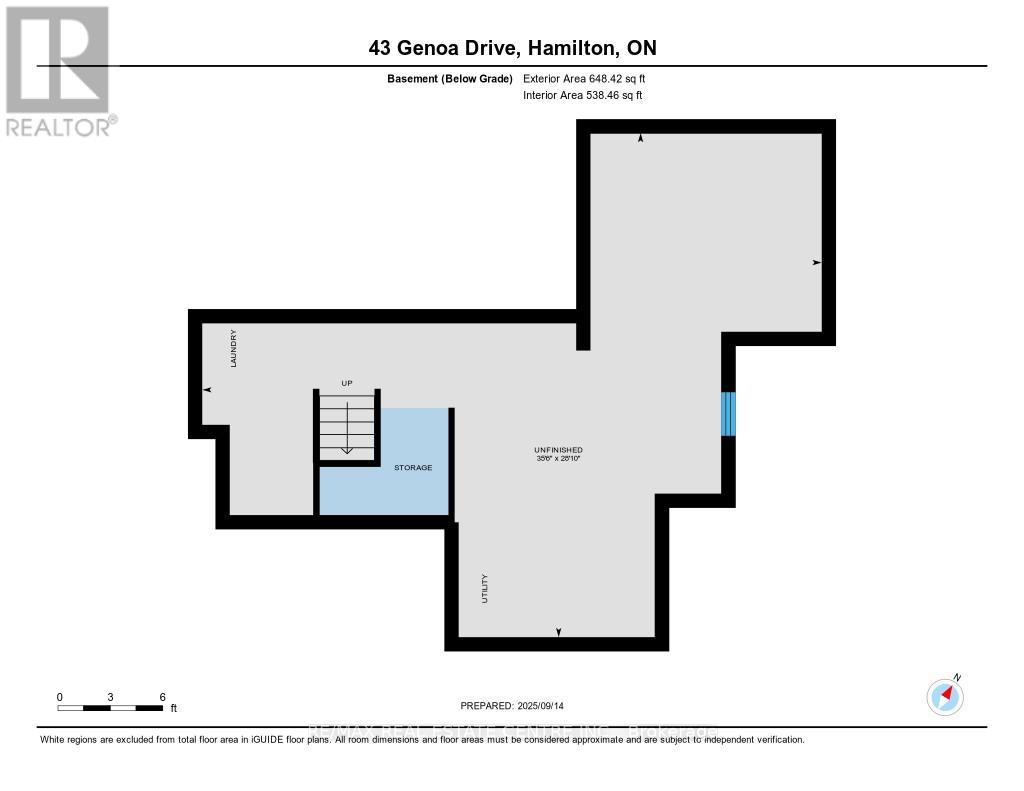43 Genoa Drive Hamilton, Ontario L9B 0K1
$809,000
Beautiful end unit freehold townhome, new in 2024, NO condo fees. Custom townhome on extra large pie shape lot in Stonegate Community. Features magnificent stone and stucco architecture with beautiful front elevation with covered porch and faux balcony. Interior features soaring 9 foot ceilings on main level. Custom end unit floor plan with extra windows and bump out on all 3 levels for extra square footage made possible by wide and private pie shape lot. Open concept kitchen, large living room, chef's kitchen with cabints made wider and deeper for larger fridge, taller uppers cabinets, lower pots & pans drawers, peninsula with breakfast bar, "Quorastone" quartz countertops. This home is carpet free with beauiful and durable,modern vinyl plank floors. Bright upper level features 3 spacious bedrooms with larger windows, including primary bedroom with ensuite bath, walk-in closet plus bonus loft/office area. New owners get balance of Ontario New Home Warranty. Large basement with endless possibilites including rough-in extra bathroom plumbing and energy efficient features. Don't miss this fantastic home. (id:50886)
Property Details
| MLS® Number | X12397847 |
| Property Type | Single Family |
| Community Name | Ryckmans |
| Amenities Near By | Hospital, Park, Place Of Worship, Public Transit |
| Community Features | Community Centre |
| Equipment Type | Water Heater, Water Heater - Tankless |
| Features | Flat Site |
| Parking Space Total | 3 |
| Rental Equipment Type | Water Heater, Water Heater - Tankless |
Building
| Bathroom Total | 3 |
| Bedrooms Above Ground | 3 |
| Bedrooms Total | 3 |
| Age | 0 To 5 Years |
| Amenities | Fireplace(s) |
| Appliances | Water Meter, Dishwasher, Dryer, Hood Fan, Microwave, Stove, Washer, Refrigerator |
| Basement Type | Full |
| Construction Style Attachment | Attached |
| Cooling Type | Central Air Conditioning |
| Exterior Finish | Stone, Stucco |
| Fire Protection | Smoke Detectors, Security System |
| Fireplace Present | Yes |
| Fireplace Total | 1 |
| Foundation Type | Poured Concrete |
| Half Bath Total | 1 |
| Heating Fuel | Natural Gas |
| Heating Type | Forced Air |
| Stories Total | 2 |
| Size Interior | 1,500 - 2,000 Ft2 |
| Type | Row / Townhouse |
| Utility Water | Municipal Water |
Parking
| Attached Garage | |
| Garage |
Land
| Acreage | No |
| Land Amenities | Hospital, Park, Place Of Worship, Public Transit |
| Sewer | Sanitary Sewer |
| Size Depth | 90 Ft ,1 In |
| Size Frontage | 18 Ft ,4 In |
| Size Irregular | 18.4 X 90.1 Ft ; C.18.4'(s),59.8'(n), 90.11'(w),75.94'(e) |
| Size Total Text | 18.4 X 90.1 Ft ; C.18.4'(s),59.8'(n), 90.11'(w),75.94'(e)|under 1/2 Acre |
| Zoning Description | Rt-30/s 1801 |
Rooms
| Level | Type | Length | Width | Dimensions |
|---|---|---|---|---|
| Second Level | Primary Bedroom | 4.57 m | 3.56 m | 4.57 m x 3.56 m |
| Second Level | Bedroom 2 | 3.51 m | 3.05 m | 3.51 m x 3.05 m |
| Second Level | Bedroom 3 | 3.56 m | 3.05 m | 3.56 m x 3.05 m |
| Second Level | Den | 3.56 m | 1.98 m | 3.56 m x 1.98 m |
| Basement | Other | 5.94 m | 2.97 m | 5.94 m x 2.97 m |
| Basement | Other | 3.96 m | 3.51 m | 3.96 m x 3.51 m |
| Basement | Other | 3.48 m | 2.64 m | 3.48 m x 2.64 m |
| Main Level | Living Room | 4.17 m | 3.17 m | 4.17 m x 3.17 m |
| Main Level | Dining Room | 4.62 m | 2.97 m | 4.62 m x 2.97 m |
| Main Level | Kitchen | 3.51 m | 2.84 m | 3.51 m x 2.84 m |
Utilities
| Cable | Installed |
| Electricity | Installed |
| Sewer | Installed |
https://www.realtor.ca/real-estate/28850273/43-genoa-drive-hamilton-ryckmans-ryckmans
Contact Us
Contact us for more information
Carlo L Silvestri
Broker
(905) 541-3510
www.silvestri.realtor/
1070 Stone Church Rd E #42a
Hamilton, Ontario L8W 3K8
(905) 385-9200
(905) 333-3616

