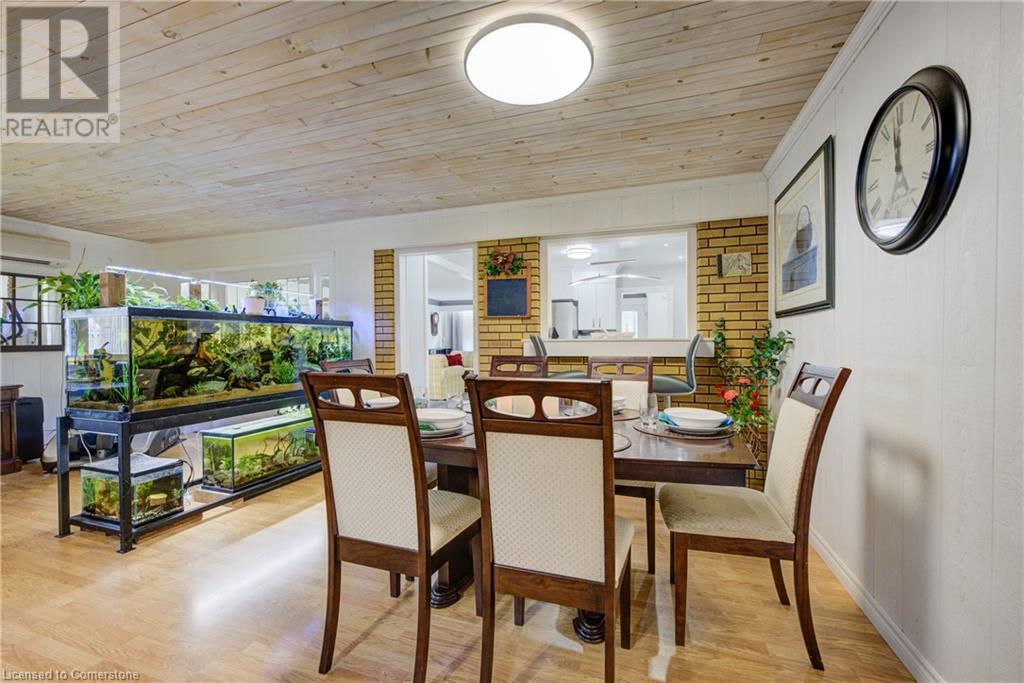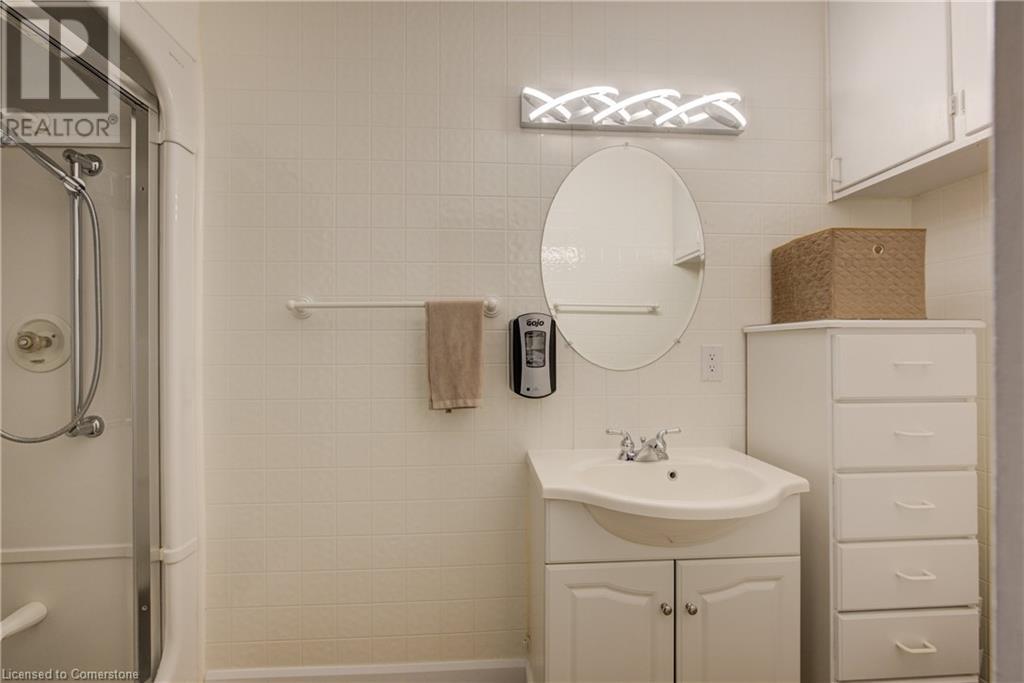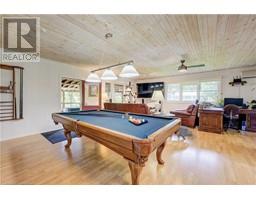43 George Street S Harriston, Ontario N0G 1Z0
$850,000
This custom-built 4-bedroom bungalow offers an exceptional blend of privacy, modern comfort, and scenic views, backing onto peaceful pastures with no rear neighbors. Designed for contemporary living, it features multiple work-from-home spaces and two spacious living areas that provide both functionality and relaxation. Inside, you'll find numerous updates, making this home move-in ready. The kitchen is a chef’s delight, featuring soft-close cabinetry, a pot filler, granite countertops, and a premium appliance package. The heart of the home is the expansive 24x23' family room, complete with cozy in-floor heating, creating a perfect space for gatherings and memorable moments. Step outside to your private oasis, where a heated saltwater above-ground pool and screened-in porch await, surrounded by lush landscaping that enhances the home’s already striking curb appeal. The detached workshop and two attached garage bays provide ample room for hobbies and projects, while parking is never a concern with space for up to 10 vehicles. Additional features include an invisible fence to keep your pets safe and a backup generator for peace of mind. This home truly offers it all—privacy, comfort, and convenience in a serene, picturesque setting. Don’t miss your chance to own this exceptional property in Harriston! (id:50886)
Property Details
| MLS® Number | 40600486 |
| Property Type | Single Family |
| AmenitiesNearBy | Place Of Worship, Schools, Shopping |
| CommunityFeatures | Quiet Area, Community Centre |
| EquipmentType | Rental Water Softener |
| Features | Corner Site, Sump Pump, Automatic Garage Door Opener |
| ParkingSpaceTotal | 10 |
| PoolType | Above Ground Pool |
| RentalEquipmentType | Rental Water Softener |
| Structure | Workshop, Porch |
Building
| BathroomTotal | 2 |
| BedroomsAboveGround | 4 |
| BedroomsTotal | 4 |
| Appliances | Dishwasher, Dryer, Refrigerator, Stove, Washer, Window Coverings, Garage Door Opener |
| ArchitecturalStyle | Bungalow |
| BasementDevelopment | Unfinished |
| BasementType | Crawl Space (unfinished) |
| ConstructedDate | 1964 |
| ConstructionStyleAttachment | Detached |
| CoolingType | Central Air Conditioning |
| ExteriorFinish | Brick, Vinyl Siding |
| FireProtection | Smoke Detectors, Security System |
| HeatingFuel | Natural Gas |
| HeatingType | In Floor Heating, Hot Water Radiator Heat, Heat Pump |
| StoriesTotal | 1 |
| SizeInterior | 3083 Sqft |
| Type | House |
| UtilityWater | Municipal Water |
Parking
| Attached Garage |
Land
| Acreage | No |
| LandAmenities | Place Of Worship, Schools, Shopping |
| LandscapeFeatures | Landscaped |
| Sewer | Municipal Sewage System |
| SizeDepth | 132 Ft |
| SizeFrontage | 130 Ft |
| SizeTotalText | Under 1/2 Acre |
| ZoningDescription | R1c |
Rooms
| Level | Type | Length | Width | Dimensions |
|---|---|---|---|---|
| Main Level | Sunroom | 19'1'' x 13'3'' | ||
| Main Level | Storage | 4'5'' x 24'9'' | ||
| Main Level | Recreation Room | 23' x 24'1'' | ||
| Main Level | Primary Bedroom | 17'5'' x 14'9'' | ||
| Main Level | Living Room | 20'4'' x 14'10'' | ||
| Main Level | Laundry Room | 13'11'' x 12'9'' | ||
| Main Level | Kitchen | 11'7'' x 11'1'' | ||
| Main Level | Dining Room | 11'7'' x 11'7'' | ||
| Main Level | Other | 16'6'' x 17'6'' | ||
| Main Level | Bedroom | 10'3'' x 13'8'' | ||
| Main Level | Bedroom | 12'5'' x 10'4'' | ||
| Main Level | Bedroom | 12'2'' x 10'5'' | ||
| Main Level | 4pc Bathroom | 8'8'' x 6'11'' | ||
| Main Level | 3pc Bathroom | 4' x 11'3'' |
https://www.realtor.ca/real-estate/26994108/43-george-street-s-harriston
Interested?
Contact us for more information
Jennifer Richardson
Broker
83 Wellington St S Unit:2a
Drayton, Ontario N0G 1P0



































































































