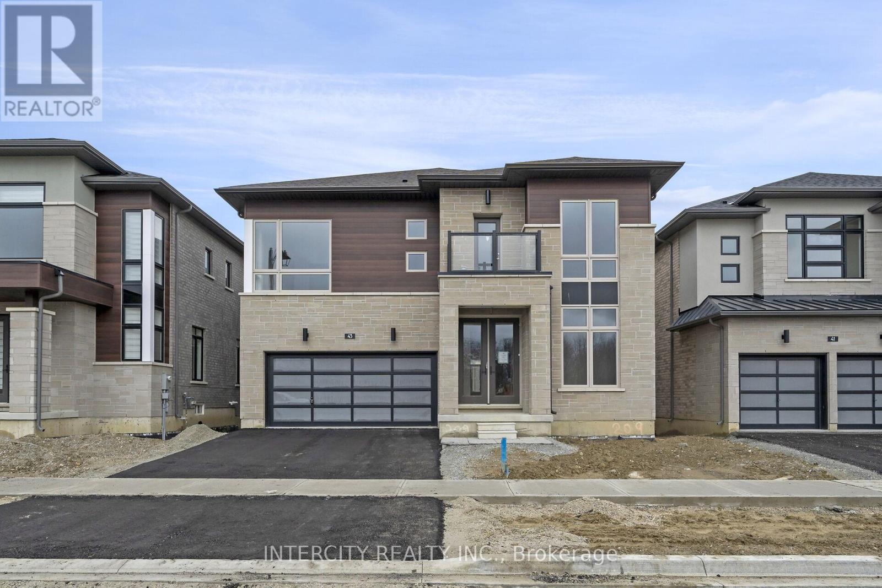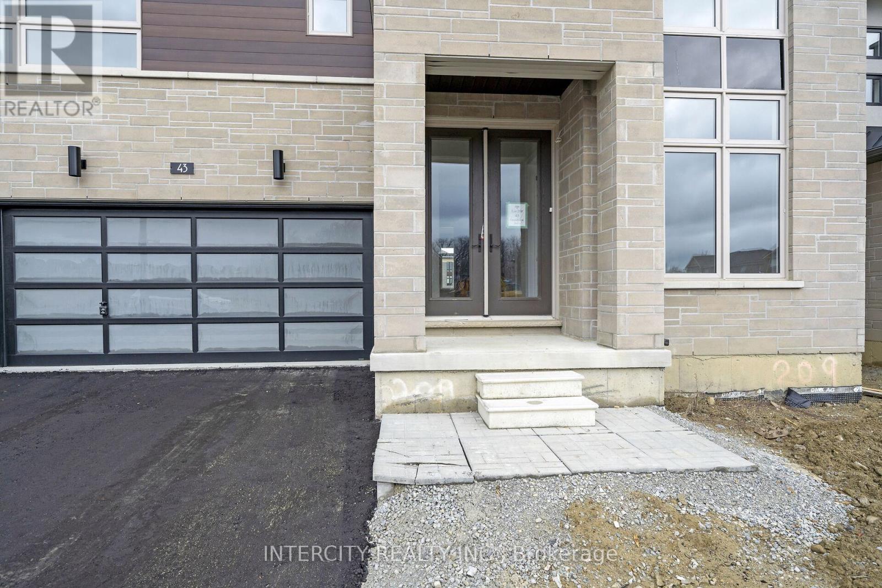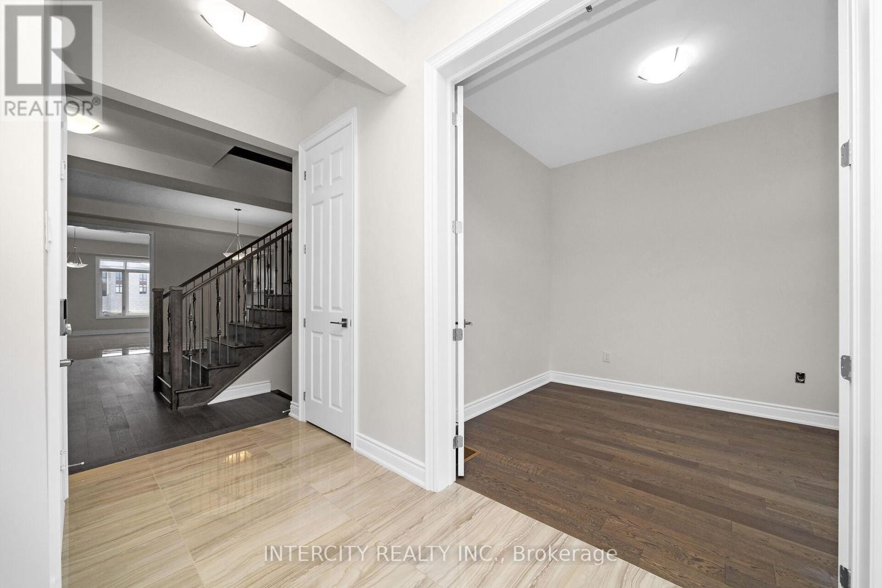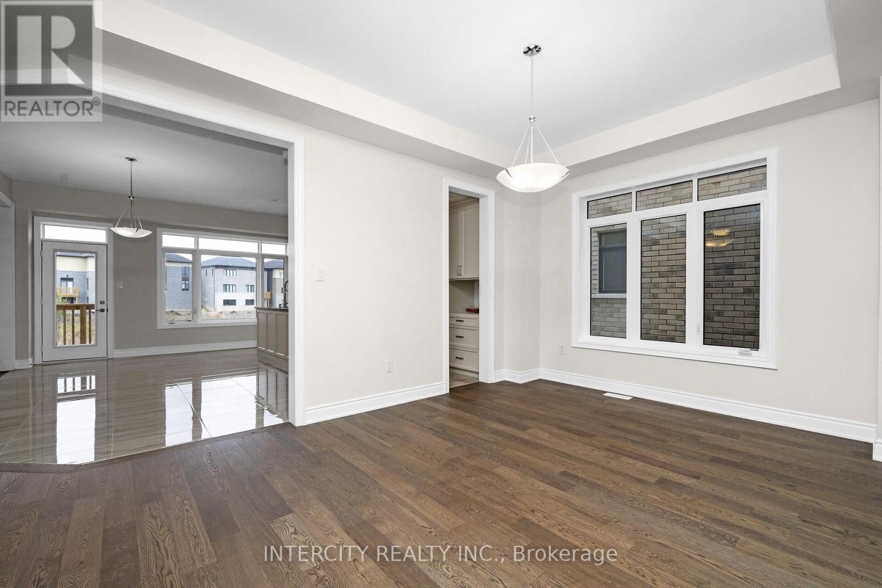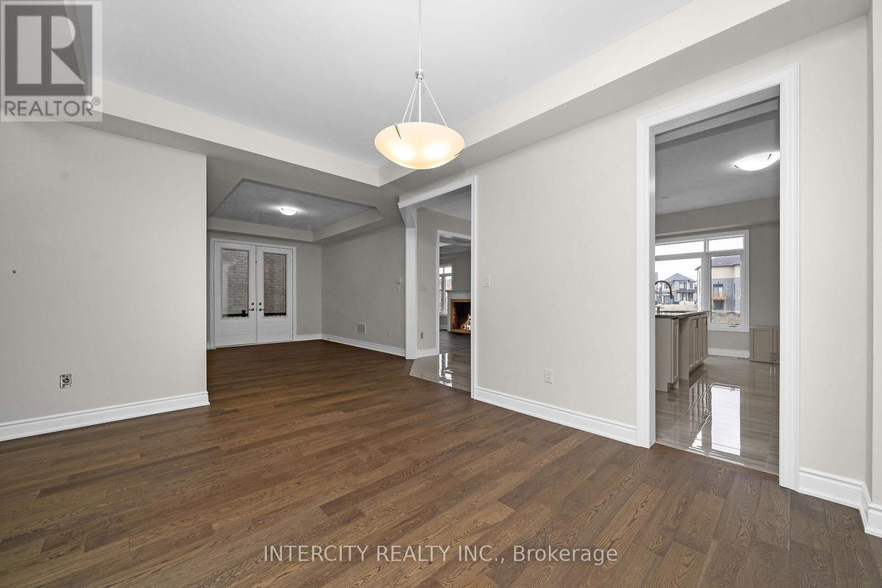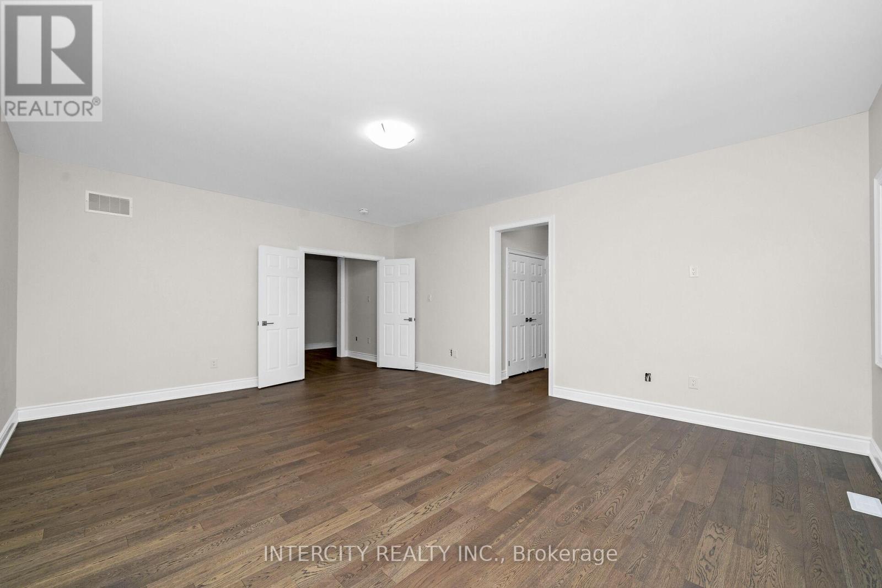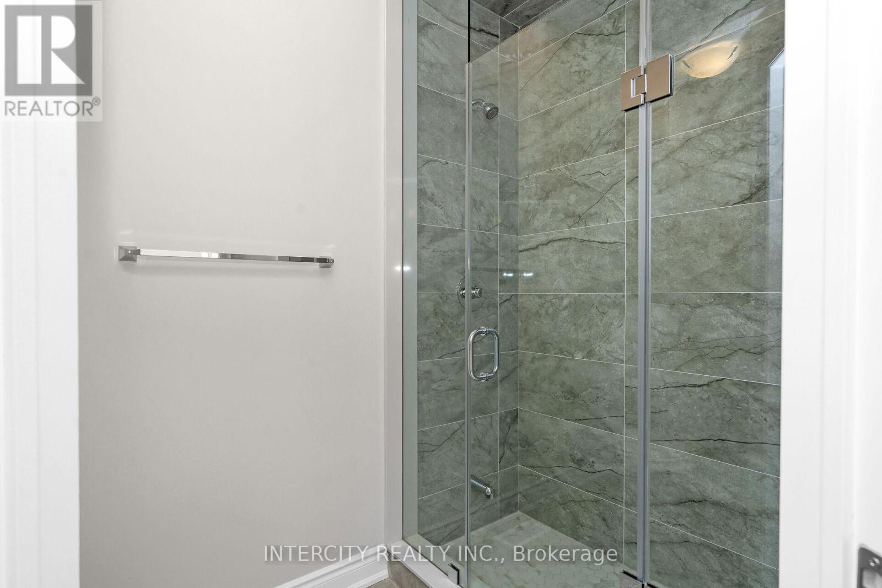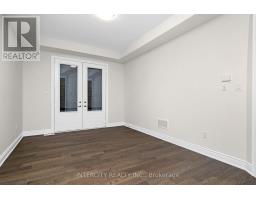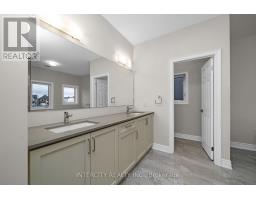43 Goodview Drive Brampton, Ontario L6R 0B6
$2,268,990
Welcome to the prestigious Mayfield Village. Discover your new home at "" The Bright Side "" community built by the renowned Remington Homes. Beautiful elegant home fronting onto a park and backing to green space. 3264 sq.ft. The Minden Model. 9ft smooth ceilings on main and second floor. Open concept living. Luxury hardwood flooring throughout except where tiled. Gas fireplace in family room and waffle ceiling. Living room and dining with coffered ceilings, 8ft doors throughout home. 200 Amp. Walkout basement. This Home has so many beautiful upgrades. Don't miss out on this home. **** EXTRAS **** Upgraded tiles throughout. 5' hardwood flooring throughout except tiled areas. Upgraded kitchen cabinets. Soft close doors. SS vend hood. Quartz countertop in kitchen and bathrooms. Gas line rough-in for stove. Metal pickets on stairs. (id:50886)
Property Details
| MLS® Number | W11890379 |
| Property Type | Single Family |
| Community Name | Sandringham-Wellington |
| AmenitiesNearBy | Hospital, Park, Place Of Worship, Public Transit, Schools |
| EquipmentType | Water Heater |
| ParkingSpaceTotal | 4 |
| RentalEquipmentType | Water Heater |
Building
| BathroomTotal | 4 |
| BedroomsAboveGround | 4 |
| BedroomsTotal | 4 |
| Amenities | Fireplace(s) |
| Appliances | Water Heater, Garage Door Opener |
| BasementDevelopment | Unfinished |
| BasementType | Full (unfinished) |
| ConstructionStyleAttachment | Detached |
| CoolingType | Central Air Conditioning |
| ExteriorFinish | Brick, Stone |
| FireProtection | Smoke Detectors |
| FireplacePresent | Yes |
| FlooringType | Hardwood, Ceramic |
| FoundationType | Poured Concrete |
| HalfBathTotal | 1 |
| HeatingFuel | Natural Gas |
| HeatingType | Forced Air |
| StoriesTotal | 2 |
| SizeInterior | 2999.975 - 3499.9705 Sqft |
| Type | House |
| UtilityWater | Municipal Water |
Parking
| Garage |
Land
| Acreage | No |
| LandAmenities | Hospital, Park, Place Of Worship, Public Transit, Schools |
| Sewer | Sanitary Sewer |
| SizeDepth | 93 Ft ,10 In |
| SizeFrontage | 44 Ft ,1 In |
| SizeIrregular | 44.1 X 93.9 Ft ; 44.11 Front, 93.9 Right, 96.4 On Left |
| SizeTotalText | 44.1 X 93.9 Ft ; 44.11 Front, 93.9 Right, 96.4 On Left |
Rooms
| Level | Type | Length | Width | Dimensions |
|---|---|---|---|---|
| Second Level | Primary Bedroom | 5.82 m | 4.6 m | 5.82 m x 4.6 m |
| Second Level | Bedroom 2 | 4.23 m | 4.23 m | 4.23 m x 4.23 m |
| Second Level | Bedroom 3 | 4.41 m | 3.38 m | 4.41 m x 3.38 m |
| Second Level | Bedroom 4 | 4.02 m | 3.65 m | 4.02 m x 3.65 m |
| Ground Level | Living Room | 4.9 m | 3.53 m | 4.9 m x 3.53 m |
| Ground Level | Dining Room | 4.81 m | 10.11 m | 4.81 m x 10.11 m |
| Ground Level | Kitchen | 5.57 m | 2.62 m | 5.57 m x 2.62 m |
| Ground Level | Eating Area | 5.57 m | 2.77 m | 5.57 m x 2.77 m |
| Ground Level | Den | 2.77 m | 2.46 m | 2.77 m x 2.46 m |
| Ground Level | Family Room | 4.6 m | 4.51 m | 4.6 m x 4.51 m |
Utilities
| Cable | Available |
| Sewer | Installed |
Interested?
Contact us for more information
Louise Marie Beck
Salesperson
3600 Langstaff Rd., Ste14
Vaughan, Ontario L4L 9E7
Lou Grossi
Broker of Record
3600 Langstaff Rd., Ste14
Vaughan, Ontario L4L 9E7

