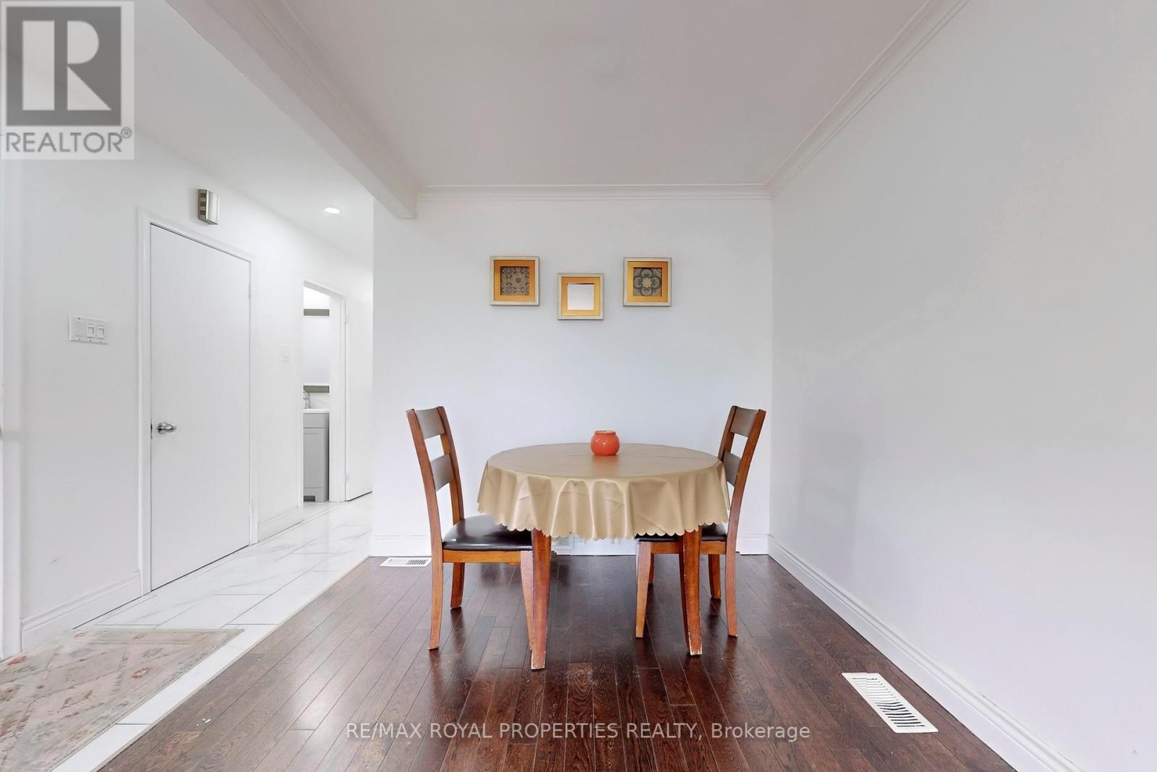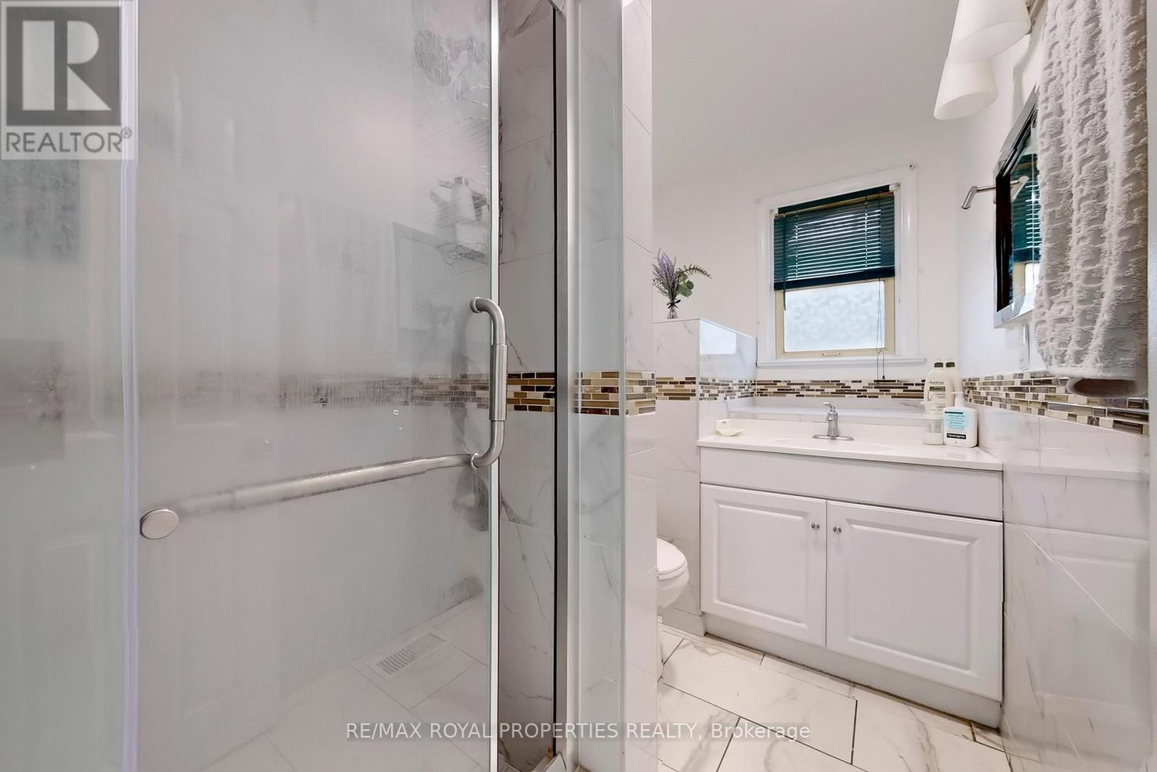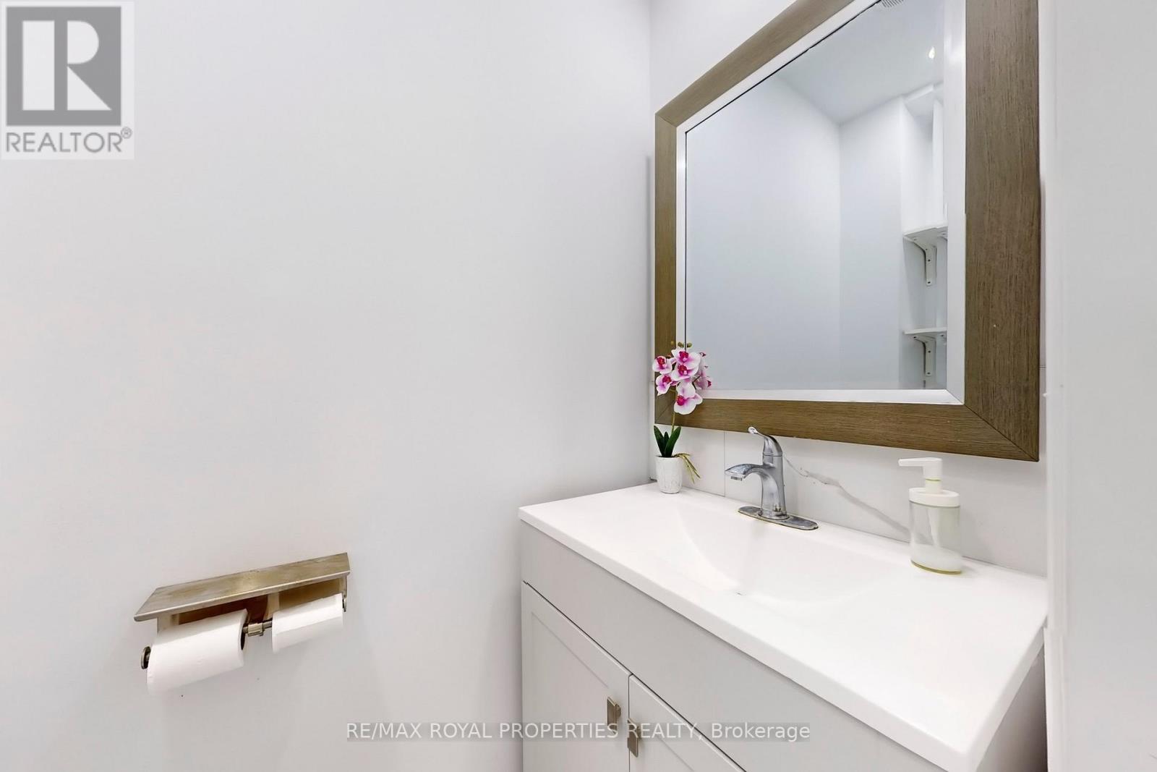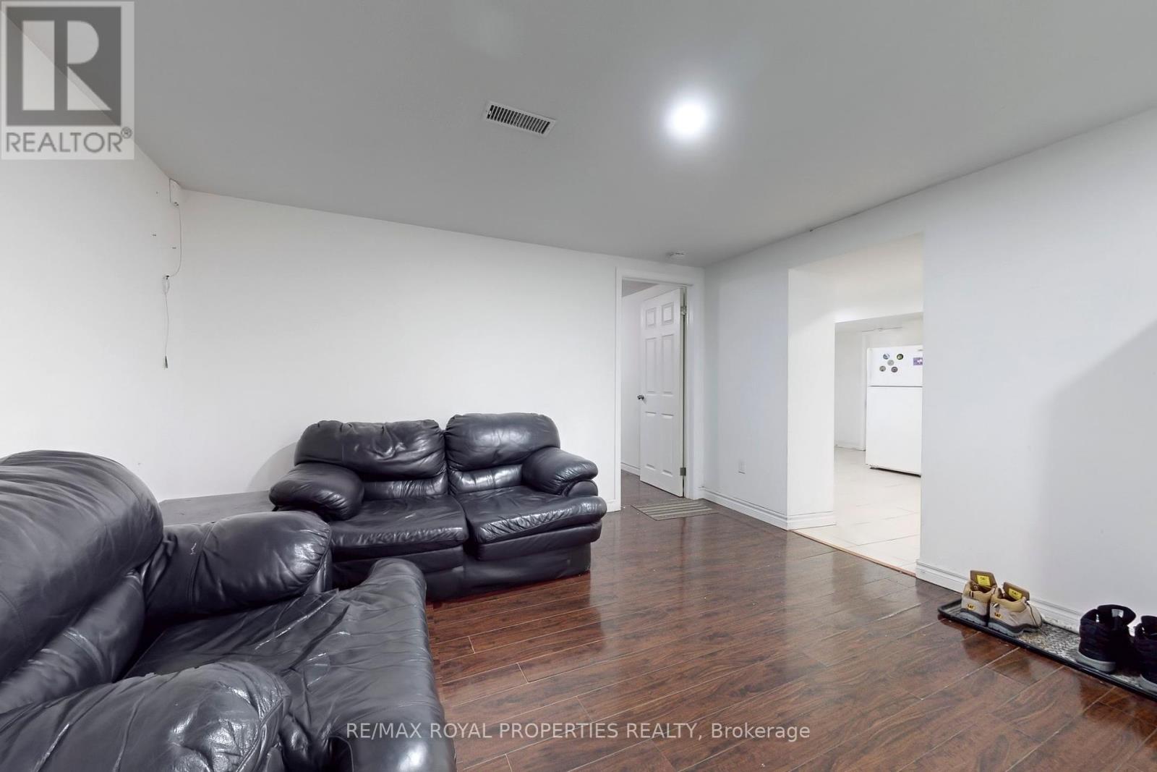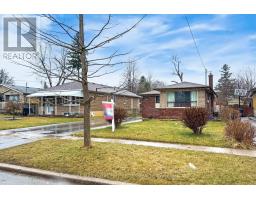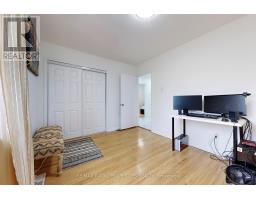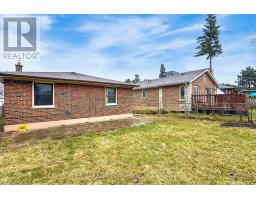43 Graylee Avenue Toronto, Ontario M1J 1M7
$1,068,800
xxx Gorgeous Large 3 Bedroom Detached Brick Bungalow In a Highly Demanding Neighbourhood xxx Dead End Street Very Close To TTC. Bus Stop xxx Very Quiet Family Neighbourhood xxx Close To 24 HR TTC Eglinton Ave, Shopping, Parks, Schools, Highways xxx Very Well Maintained Home xxx Large Living & Dining Open Concept xxx Modern Kitchen xxx 3 Spacious Bedrooms On Main Floor xxx 1-3 Piece & 1-2 Piece Washroom On Mainfloor xxx Basement Finished With Separate Entrance With 2 Bedroom In Law Suite xxx Great Income Property xxx Large Premiuim Lot xxx Very Large Double Driveway That Fits Up To 6 Cars xxx Large Backyard For Summer Entertaining (id:50886)
Property Details
| MLS® Number | E12079564 |
| Property Type | Single Family |
| Community Name | Eglinton East |
| Amenities Near By | Hospital, Park, Public Transit, Schools |
| Community Features | Community Centre |
| Features | Carpet Free |
| Parking Space Total | 6 |
| Structure | Shed |
Building
| Bathroom Total | 3 |
| Bedrooms Above Ground | 3 |
| Bedrooms Below Ground | 2 |
| Bedrooms Total | 5 |
| Appliances | All, Dryer, Stove, Washer, Window Coverings, Refrigerator |
| Architectural Style | Bungalow |
| Basement Development | Finished |
| Basement Features | Separate Entrance |
| Basement Type | N/a (finished) |
| Construction Style Attachment | Detached |
| Cooling Type | Central Air Conditioning |
| Exterior Finish | Brick |
| Fire Protection | Smoke Detectors |
| Flooring Type | Hardwood, Ceramic, Laminate |
| Foundation Type | Concrete |
| Half Bath Total | 1 |
| Heating Fuel | Natural Gas |
| Heating Type | Forced Air |
| Stories Total | 1 |
| Size Interior | 1,100 - 1,500 Ft2 |
| Type | House |
| Utility Water | Municipal Water |
Parking
| No Garage |
Land
| Acreage | No |
| Fence Type | Fenced Yard |
| Land Amenities | Hospital, Park, Public Transit, Schools |
| Sewer | Sanitary Sewer |
| Size Depth | 133 Ft |
| Size Frontage | 43 Ft |
| Size Irregular | 43 X 133 Ft |
| Size Total Text | 43 X 133 Ft |
Rooms
| Level | Type | Length | Width | Dimensions |
|---|---|---|---|---|
| Basement | Living Room | 3.81 m | 3.79 m | 3.81 m x 3.79 m |
| Basement | Kitchen | 5.83 m | 3.54 m | 5.83 m x 3.54 m |
| Basement | Bedroom | 3.82 m | 3.68 m | 3.82 m x 3.68 m |
| Basement | Bedroom | 5.86 m | 4 m | 5.86 m x 4 m |
| Ground Level | Living Room | 6.76 m | 3.62 m | 6.76 m x 3.62 m |
| Ground Level | Dining Room | 6.76 m | 3.62 m | 6.76 m x 3.62 m |
| Ground Level | Kitchen | 3.51 m | 2.97 m | 3.51 m x 2.97 m |
| Ground Level | Primary Bedroom | 4.07 m | 2.91 m | 4.07 m x 2.91 m |
| Ground Level | Bedroom 2 | 2.91 m | 2 m | 2.91 m x 2 m |
| Ground Level | Bedroom 3 | 3.61 m | 2.53 m | 3.61 m x 2.53 m |
Utilities
| Sewer | Installed |
https://www.realtor.ca/real-estate/28160679/43-graylee-avenue-toronto-eglinton-east-eglinton-east
Contact Us
Contact us for more information
Deepak Sharma
Broker
19 - 7595 Markham Road
Markham, Ontario L3S 0B6
(905) 554-0101
(416) 321-0150

















