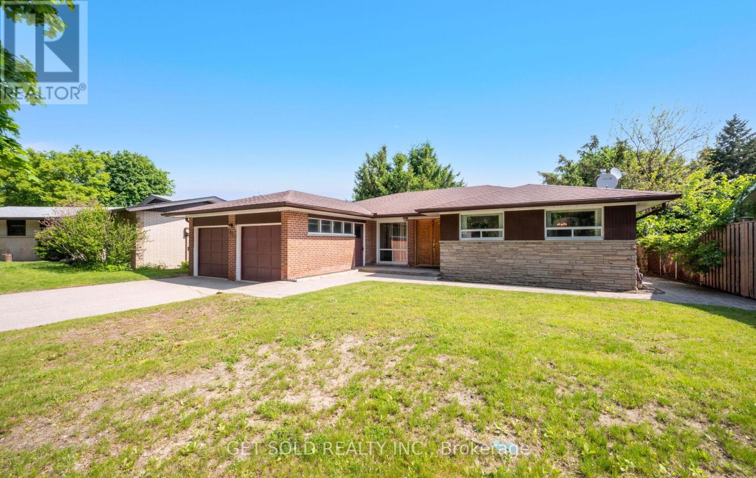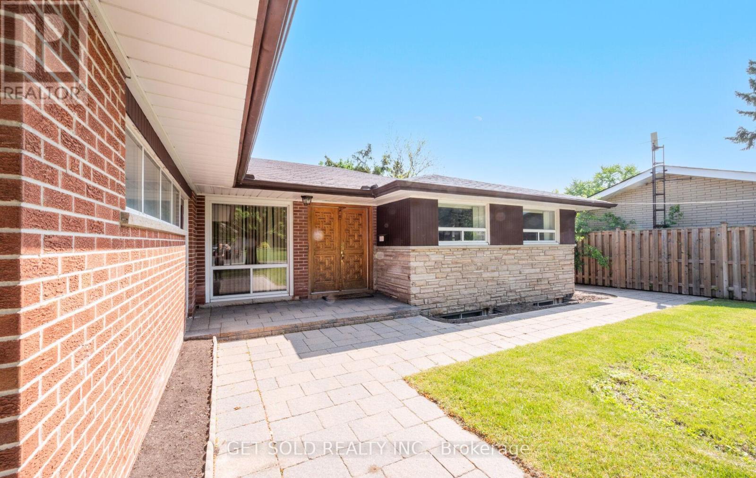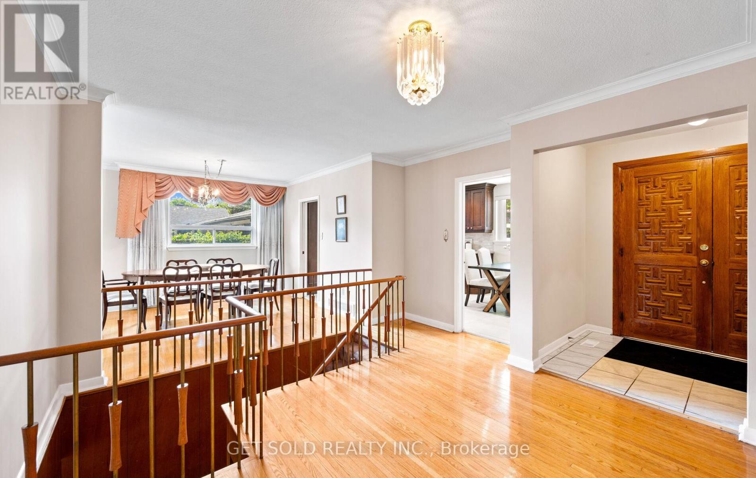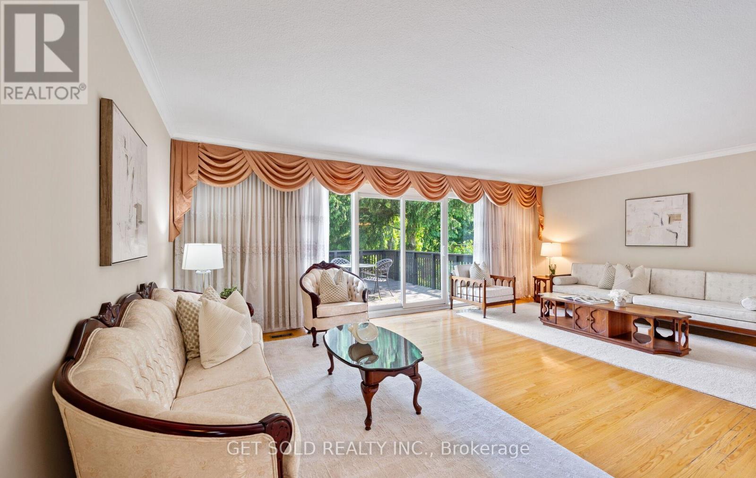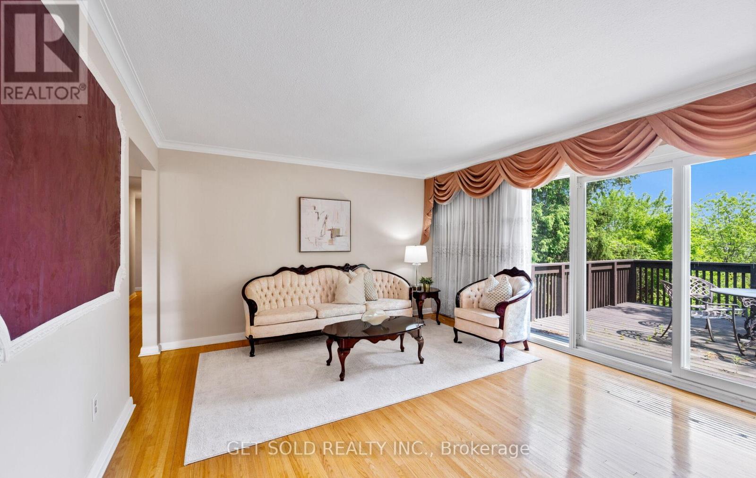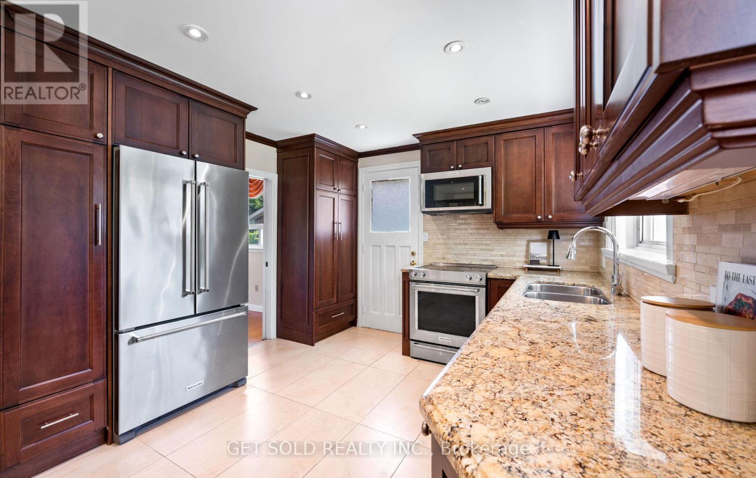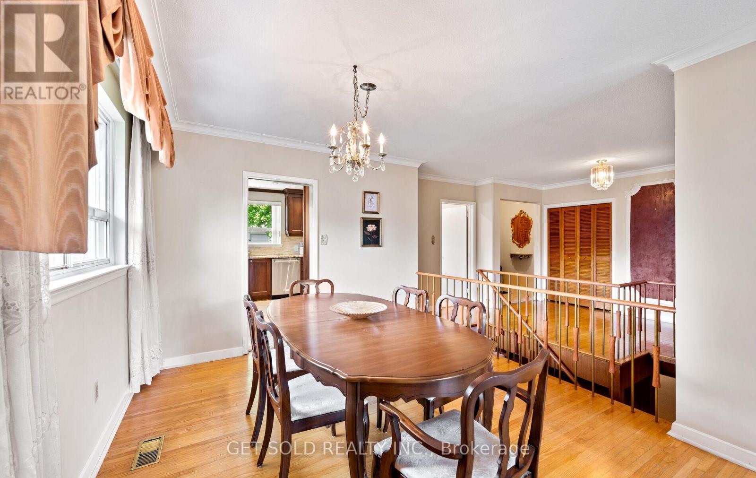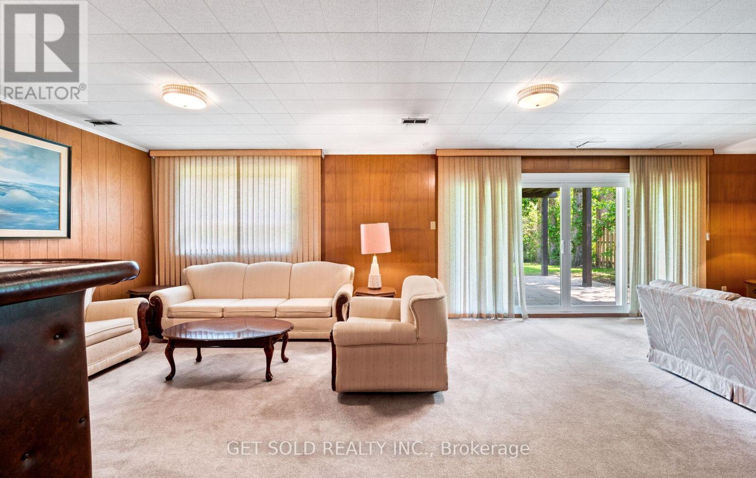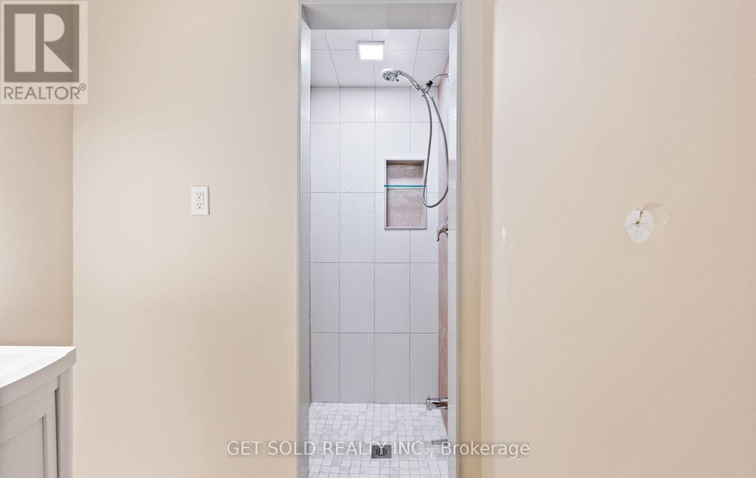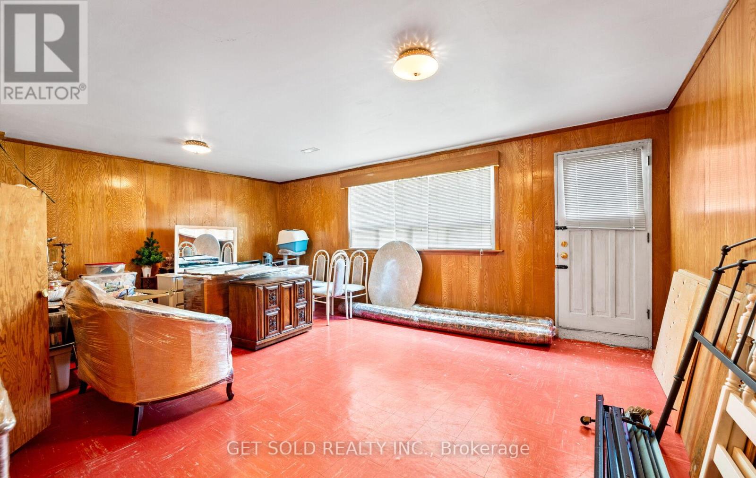43 Grovetree Road Toronto, Ontario M9V 2Y4
5 Bedroom
3 Bathroom
1,500 - 2,000 ft2
Bungalow
Fireplace
Central Air Conditioning
Forced Air
$4,300 Monthly
This spacious bungalow on a ravine lot offers 4 bedrooms, including a primary with 3-piece ensuite. The main floor features a full kitchen, an additional 3-piece bath, and bright living spaces. The walk-out basement includes a second kitchen, another 3-piece bath, a bedroom, and a sauna, leading to a private patio. Close to parks, transit and shopping. (id:50886)
Property Details
| MLS® Number | W12192260 |
| Property Type | Single Family |
| Community Name | Thistletown-Beaumonde Heights |
| Features | Sauna |
| Parking Space Total | 6 |
Building
| Bathroom Total | 3 |
| Bedrooms Above Ground | 4 |
| Bedrooms Below Ground | 1 |
| Bedrooms Total | 5 |
| Architectural Style | Bungalow |
| Basement Development | Finished |
| Basement Features | Walk Out |
| Basement Type | N/a (finished) |
| Construction Style Attachment | Detached |
| Cooling Type | Central Air Conditioning |
| Exterior Finish | Brick |
| Fireplace Present | Yes |
| Flooring Type | Ceramic, Hardwood, Carpeted |
| Foundation Type | Unknown |
| Heating Fuel | Natural Gas |
| Heating Type | Forced Air |
| Stories Total | 1 |
| Size Interior | 1,500 - 2,000 Ft2 |
| Type | House |
| Utility Water | Municipal Water |
Parking
| Attached Garage | |
| Garage |
Land
| Acreage | No |
| Sewer | Sanitary Sewer |
| Size Depth | 160 Ft |
| Size Frontage | 65 Ft |
| Size Irregular | 65 X 160 Ft |
| Size Total Text | 65 X 160 Ft |
Rooms
| Level | Type | Length | Width | Dimensions |
|---|---|---|---|---|
| Basement | Games Room | 6.16 m | 4.6 m | 6.16 m x 4.6 m |
| Basement | Laundry Room | 1.5 m | 6.2 m | 1.5 m x 6.2 m |
| Basement | Living Room | 4.48 m | 9.35 m | 4.48 m x 9.35 m |
| Basement | Kitchen | 3.64 m | 4.35 m | 3.64 m x 4.35 m |
| Basement | Bedroom | 6.12 m | 4.81 m | 6.12 m x 4.81 m |
| Main Level | Kitchen | 2.75 m | 5.31 m | 2.75 m x 5.31 m |
| Main Level | Dining Room | 3.22 m | 3.32 m | 3.22 m x 3.32 m |
| Main Level | Living Room | 4.78 m | 6.61 m | 4.78 m x 6.61 m |
| Main Level | Bedroom 2 | 4.22 m | 3.51 m | 4.22 m x 3.51 m |
| Main Level | Bedroom 3 | 4.16 m | 3.03 m | 4.16 m x 3.03 m |
| Main Level | Bedroom 4 | 2.93 m | 4.26 m | 2.93 m x 4.26 m |
| Main Level | Primary Bedroom | 3.66 m | 4.2 m | 3.66 m x 4.2 m |
Contact Us
Contact us for more information
Michael Samrah
Broker of Record
www.getsold.ca/
www.facebook.com/Getsold.ca/
Get Sold Realty Inc.
24 Ronson Drive Unit 3
Toronto, Ontario M9W 1B4
24 Ronson Drive Unit 3
Toronto, Ontario M9W 1B4
(416) 901-7653
www.getsoldrealty.ca/

