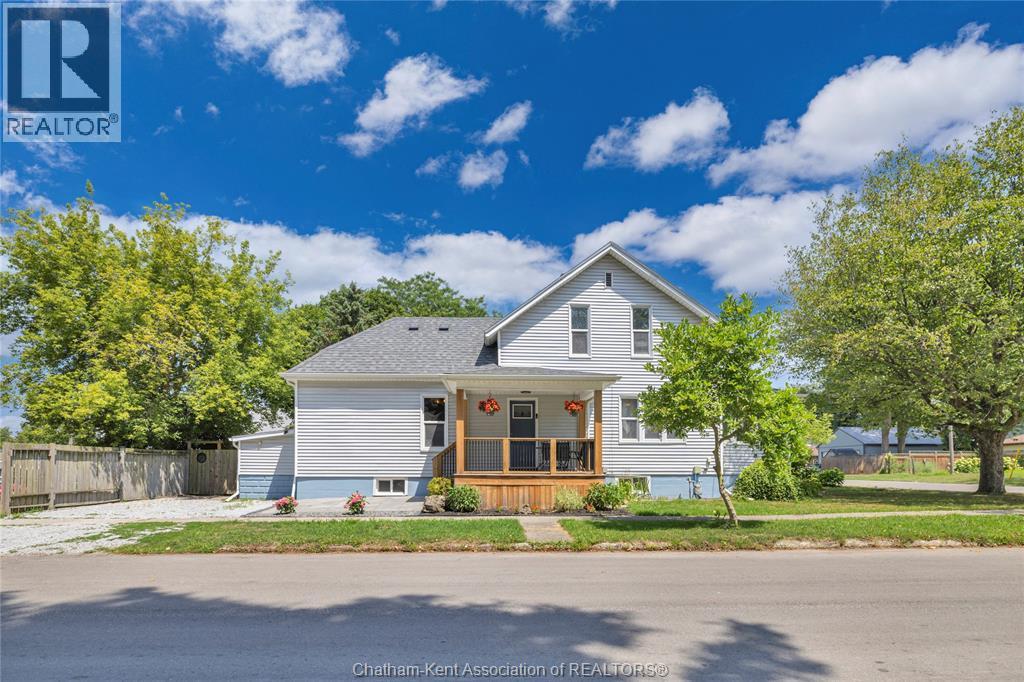43 Hannibal Street Blenheim, Ontario N0P 1A0
$429,999
Welcome to this charming 4-bedroom, 2-storey home located in the heart of Blenheim. The main floor boasts an updated kitchen, a spacious family room, a formal dining room, a convenient main floor bedroom, a 3-piece bath, and laundry. Upstairs, you’ll find three additional bedrooms and a 4-piece bath, perfect for family living. The full unfinished basement offers endless potential for storage or future living space. Situated close to schools, parks, and everyday amenities, this home combines comfort with convenience. Experience small-town charm with all the essentials right at your doorstep. (id:50886)
Open House
This property has open houses!
1:00 pm
Ends at:3:00 pm
Property Details
| MLS® Number | 25020045 |
| Property Type | Single Family |
| Features | Gravel Driveway |
Building
| Bathroom Total | 2 |
| Bedrooms Above Ground | 4 |
| Bedrooms Total | 4 |
| Appliances | Dishwasher, Microwave |
| Constructed Date | 1910 |
| Construction Style Attachment | Detached |
| Exterior Finish | Aluminum/vinyl |
| Flooring Type | Ceramic/porcelain, Hardwood, Laminate, Cushion/lino/vinyl |
| Foundation Type | Block |
| Heating Fuel | Natural Gas |
| Heating Type | Forced Air |
| Stories Total | 2 |
| Size Interior | 1,462 Ft2 |
| Total Finished Area | 1462 Sqft |
| Type | House |
Land
| Acreage | No |
| Size Irregular | 44.4 X Irr / 0.1 Ac |
| Size Total Text | 44.4 X Irr / 0.1 Ac|under 1/4 Acre |
| Zoning Description | Rl2 |
Rooms
| Level | Type | Length | Width | Dimensions |
|---|---|---|---|---|
| Second Level | 4pc Bathroom | 12 ft ,5 in | 8 ft ,5 in | 12 ft ,5 in x 8 ft ,5 in |
| Second Level | Bedroom | 9 ft ,5 in | Measurements not available x 9 ft ,5 in | |
| Second Level | Bedroom | 13 ft ,5 in | 9 ft | 13 ft ,5 in x 9 ft |
| Second Level | Primary Bedroom | 13 ft | 12 ft | 13 ft x 12 ft |
| Basement | Other | Measurements not available | ||
| Main Level | 3pc Bathroom | 7 ft | 3 ft ,5 in | 7 ft x 3 ft ,5 in |
| Main Level | Foyer | 16 ft | 7 ft ,5 in | 16 ft x 7 ft ,5 in |
| Main Level | Sunroom | 16 ft ,5 in | 9 ft ,5 in | 16 ft ,5 in x 9 ft ,5 in |
| Main Level | Bedroom | 14 ft | 7 ft ,5 in | 14 ft x 7 ft ,5 in |
| Main Level | Dining Room | 16 ft | 9 ft | 16 ft x 9 ft |
| Main Level | Family Room | 14 ft | 13 ft | 14 ft x 13 ft |
| Main Level | Living Room | 16 ft | 13 ft | 16 ft x 13 ft |
| Main Level | Kitchen | 16 ft | 10 ft | 16 ft x 10 ft |
https://www.realtor.ca/real-estate/28717843/43-hannibal-street-blenheim
Contact Us
Contact us for more information
Candice Oliveira
Sales Person
250 St. Clair St.
Chatham, Ontario N7L 3J9
(519) 352-2840
(519) 352-2489
www.remax-preferred-on.com/
Danielle Simard
REALTOR® Salesperson
daniellesimardrealtor.ca/
www.facebook.com/profile.php?id=100093117954739
www.linkedin.com/in/danielle-simard-4236bb148/
www.instagram.com/daniellesimardrealestate/
250 St. Clair St.
Chatham, Ontario N7L 3J9
(519) 352-2840
(519) 352-2489
www.remax-preferred-on.com/

































































