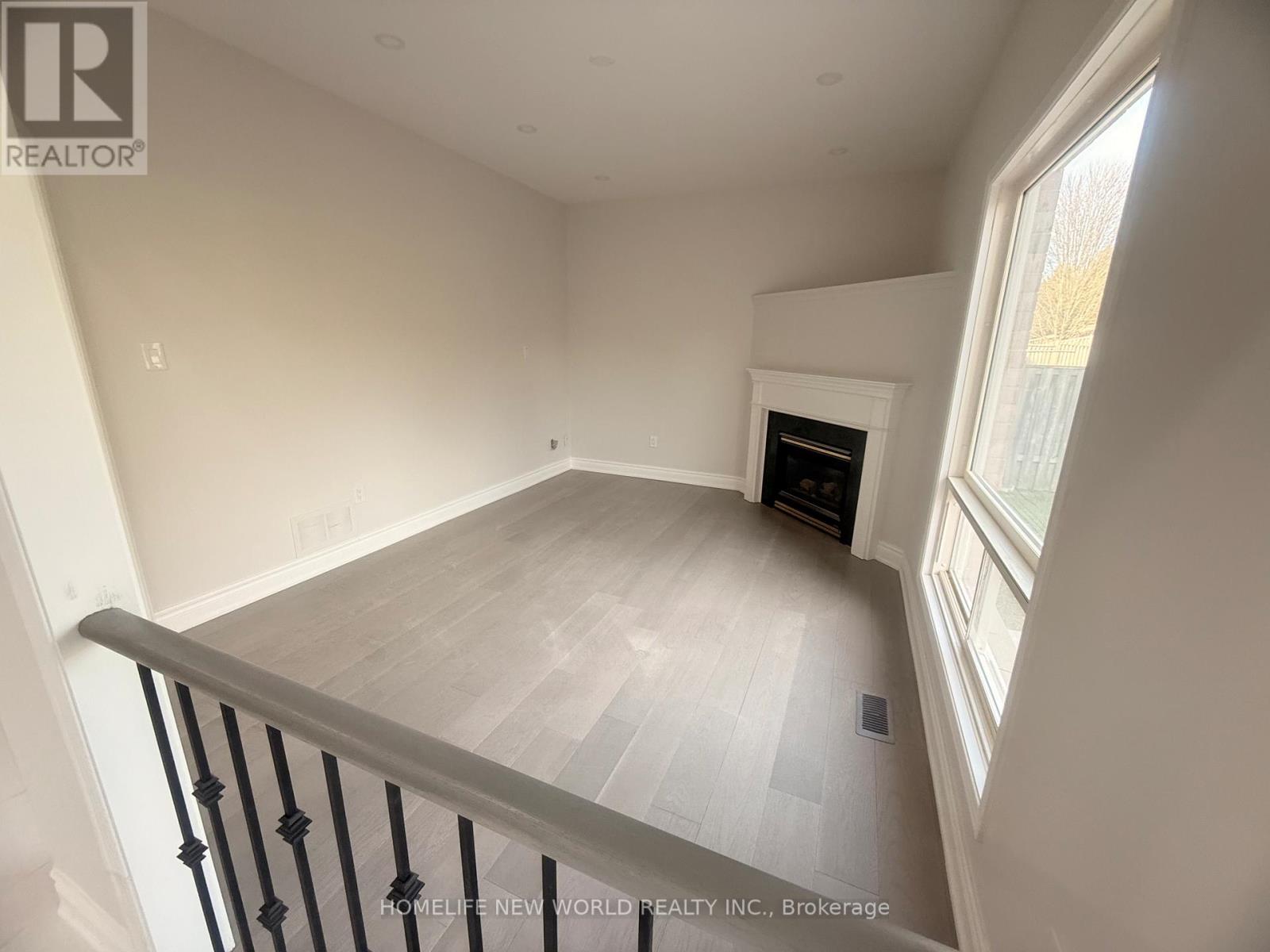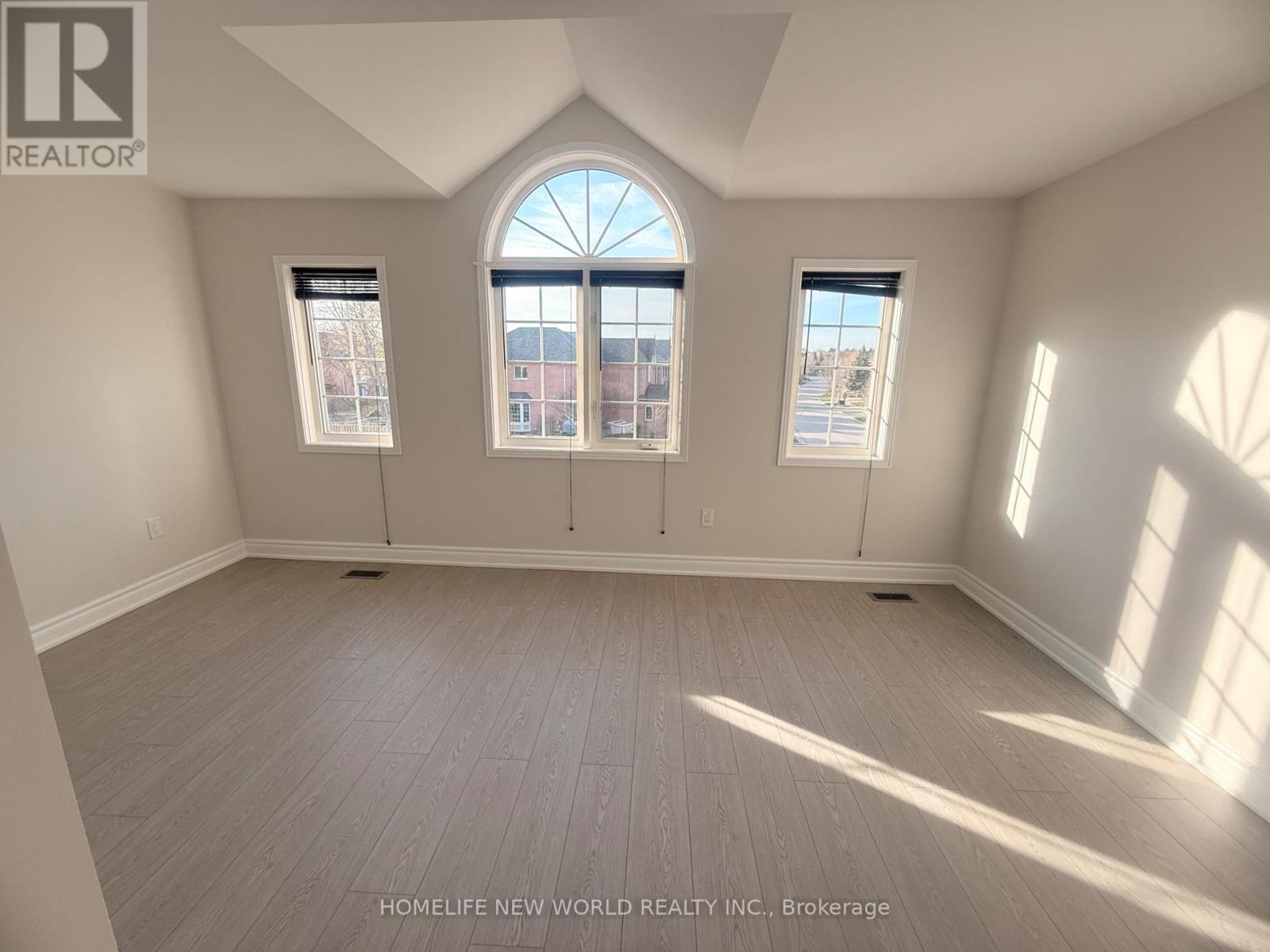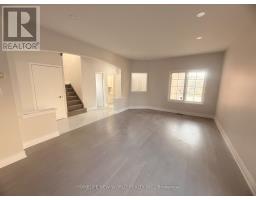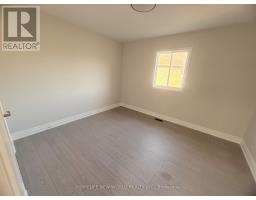43 Houndsbrook Crescent E Markham, Ontario L3P 7X9
4 Bedroom
3 Bathroom
Fireplace
Central Air Conditioning
Forced Air
$4,200 Monthly
Newly Renovated (New Floring,New Kitchen New Cabinets,Newly painted staircase to 2nd floor,) New Flooring for All Bedrooms,New Driveway Can Park 3 Cars,9 ft Ceiling On Main Floor,Close to Go Train,Marville,Schools (id:50886)
Property Details
| MLS® Number | N12121021 |
| Property Type | Single Family |
| Community Name | Markville |
| Features | Carpet Free |
| Parking Space Total | 5 |
Building
| Bathroom Total | 3 |
| Bedrooms Above Ground | 4 |
| Bedrooms Total | 4 |
| Appliances | Dishwasher, Dryer, Stove, Washer, Window Coverings, Refrigerator |
| Basement Development | Unfinished |
| Basement Type | N/a (unfinished) |
| Construction Style Attachment | Detached |
| Cooling Type | Central Air Conditioning |
| Exterior Finish | Brick Facing |
| Fireplace Present | Yes |
| Flooring Type | Hardwood, Ceramic, Laminate |
| Foundation Type | Concrete |
| Half Bath Total | 1 |
| Heating Fuel | Natural Gas |
| Heating Type | Forced Air |
| Stories Total | 2 |
| Type | House |
| Utility Water | Municipal Water |
Parking
| Attached Garage | |
| Garage |
Land
| Acreage | No |
| Sewer | Sanitary Sewer |
Rooms
| Level | Type | Length | Width | Dimensions |
|---|---|---|---|---|
| Second Level | Primary Bedroom | 5.13 m | 3.66 m | 5.13 m x 3.66 m |
| Second Level | Bedroom 2 | 5.13 m | 3.05 m | 5.13 m x 3.05 m |
| Second Level | Bedroom 3 | 3.91 m | 3.5 m | 3.91 m x 3.5 m |
| Second Level | Bedroom 4 | 3.91 m | 3.66 m | 3.91 m x 3.66 m |
| Ground Level | Dining Room | 3.96 m | 6.1 m | 3.96 m x 6.1 m |
| Ground Level | Living Room | 3.96 m | 6.1 m | 3.96 m x 6.1 m |
| Ground Level | Family Room | 4.57 m | 3.35 m | 4.57 m x 3.35 m |
| Ground Level | Eating Area | 3.15 m | 2.74 m | 3.15 m x 2.74 m |
| Ground Level | Kitchen | 3.71 m | 3.35 m | 3.71 m x 3.35 m |
https://www.realtor.ca/real-estate/28252850/43-houndsbrook-crescent-e-markham-markville-markville
Contact Us
Contact us for more information
Darwin Tani
Salesperson
www.darwintani.com/
Homelife New World Realty Inc.
201 Consumers Rd., Ste. 205
Toronto, Ontario M2J 4G8
201 Consumers Rd., Ste. 205
Toronto, Ontario M2J 4G8
(416) 490-1177
(416) 490-1928
www.homelifenewworld.com/













































