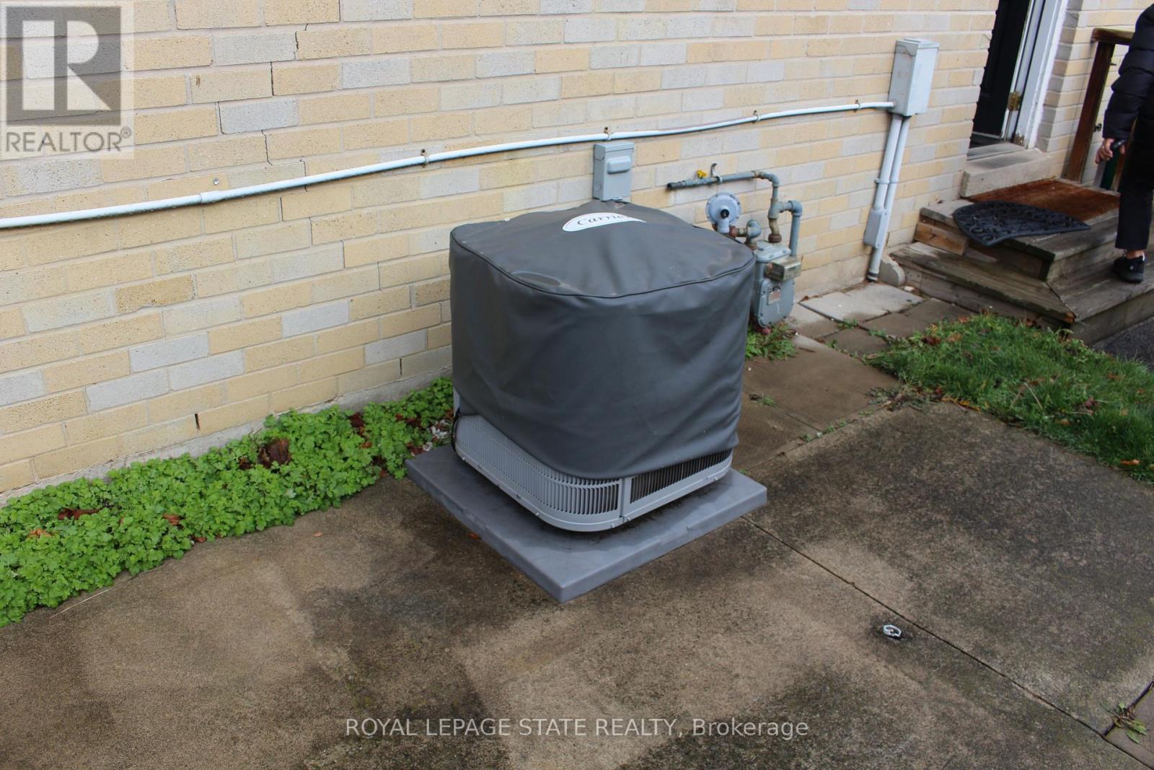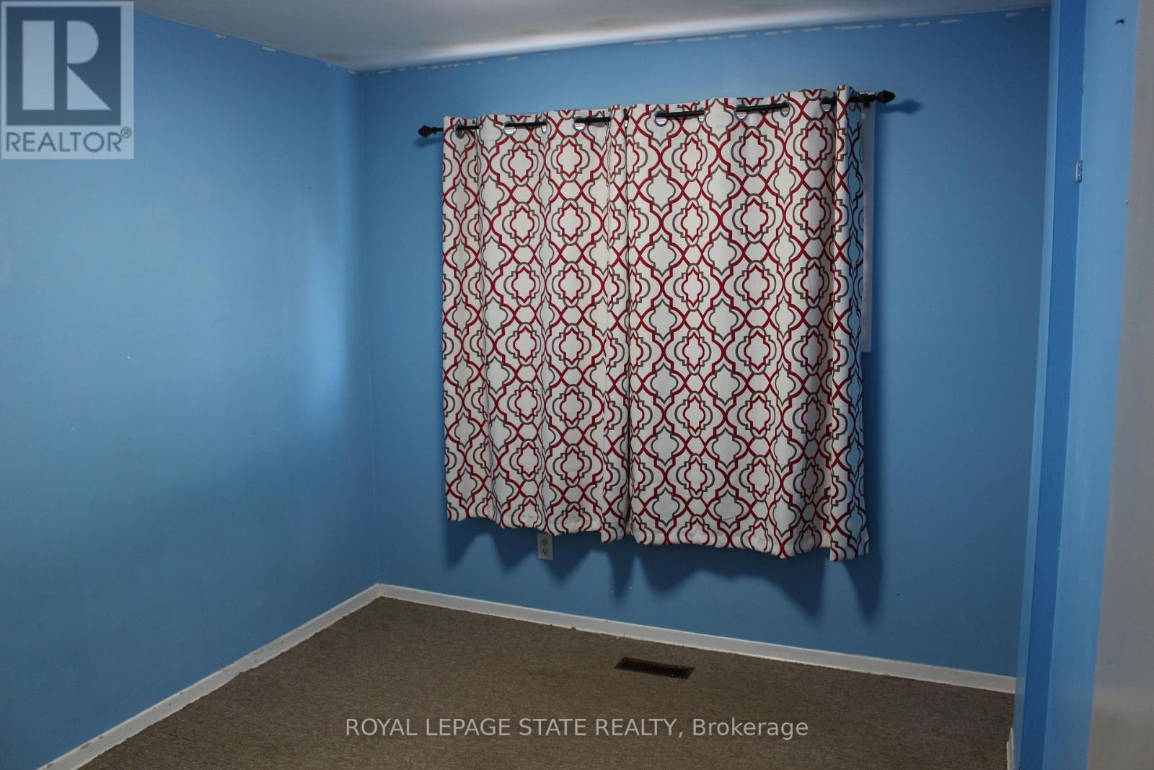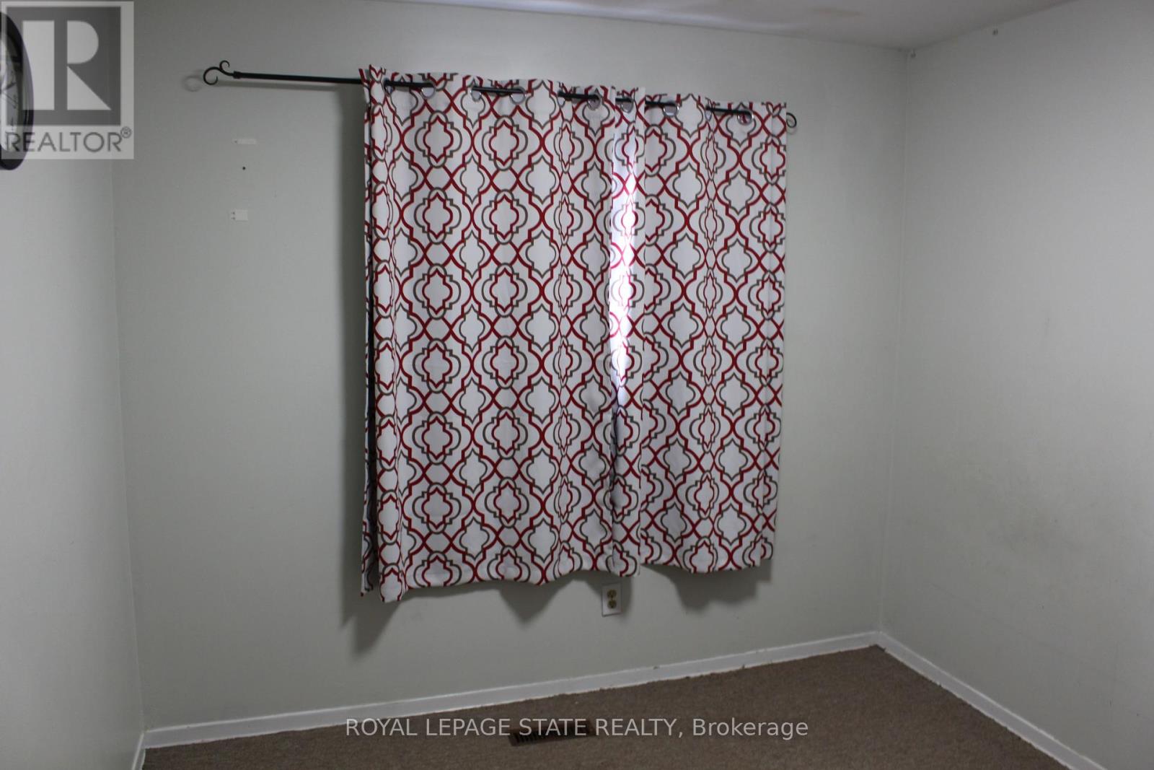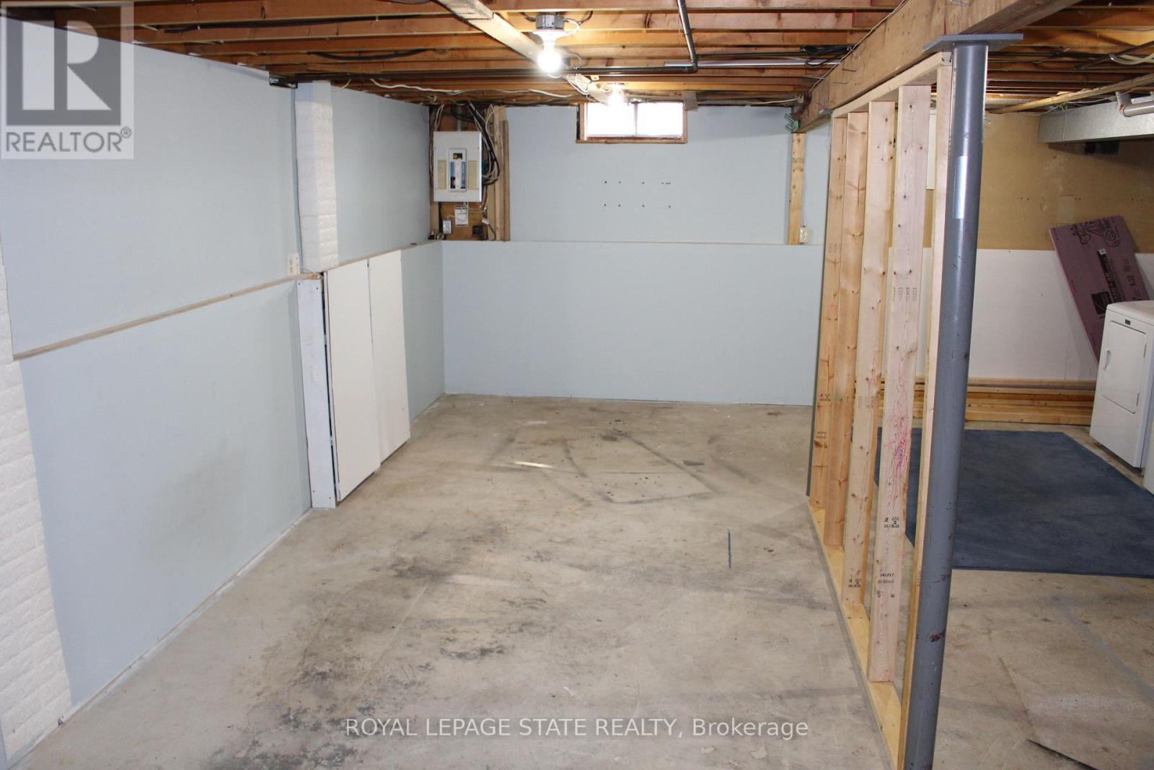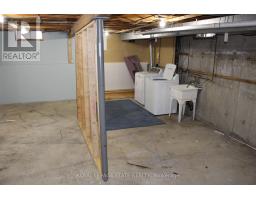43 Inverness Street Brantford, Ontario N3V 1A9
4 Bedroom
2 Bathroom
Forced Air
$504,900
Schedule B+C+D Must accompany all offers. ""SOLD AS IS, WHERE IS"" basis. Seller makes no representations and/or warranties. (id:50886)
Property Details
| MLS® Number | X11947495 |
| Property Type | Single Family |
| Parking Space Total | 1 |
Building
| Bathroom Total | 2 |
| Bedrooms Above Ground | 2 |
| Bedrooms Below Ground | 2 |
| Bedrooms Total | 4 |
| Basement Development | Unfinished |
| Basement Type | N/a (unfinished) |
| Construction Style Attachment | Semi-detached |
| Construction Style Split Level | Backsplit |
| Exterior Finish | Wood, Vinyl Siding |
| Foundation Type | Poured Concrete |
| Heating Fuel | Natural Gas |
| Heating Type | Forced Air |
| Type | House |
| Utility Water | Municipal Water |
Land
| Acreage | No |
| Sewer | Sanitary Sewer |
| Size Depth | 105 Ft |
| Size Frontage | 35 Ft |
| Size Irregular | 35 X 105 Ft |
| Size Total Text | 35 X 105 Ft|under 1/2 Acre |
| Zoning Description | R1b,r2 |
Rooms
| Level | Type | Length | Width | Dimensions |
|---|---|---|---|---|
| Second Level | Primary Bedroom | 4.78 m | 3.86 m | 4.78 m x 3.86 m |
| Second Level | Bedroom | 2.69 m | 2.74 m | 2.69 m x 2.74 m |
| Second Level | Bathroom | Measurements not available | ||
| Basement | Utility Room | Measurements not available | ||
| Lower Level | Bedroom | 2.57 m | 2.74 m | 2.57 m x 2.74 m |
| Lower Level | Bedroom | 2.9 m | 2.67 m | 2.9 m x 2.67 m |
| Lower Level | Bathroom | Measurements not available | ||
| Main Level | Kitchen | 5.72 m | 2.57 m | 5.72 m x 2.57 m |
| Main Level | Living Room | 4.39 m | 3.35 m | 4.39 m x 3.35 m |
| Main Level | Dining Room | 3.05 m | 2.95 m | 3.05 m x 2.95 m |
https://www.realtor.ca/real-estate/27858807/43-inverness-street-brantford
Contact Us
Contact us for more information
Joe Cosentino
Salesperson
Royal LePage State Realty
987 Rymal Rd Unit 100
Hamilton, Ontario L8W 3M2
987 Rymal Rd Unit 100
Hamilton, Ontario L8W 3M2
(905) 574-4600
(905) 574-4345
www.royallepagestate.ca/



