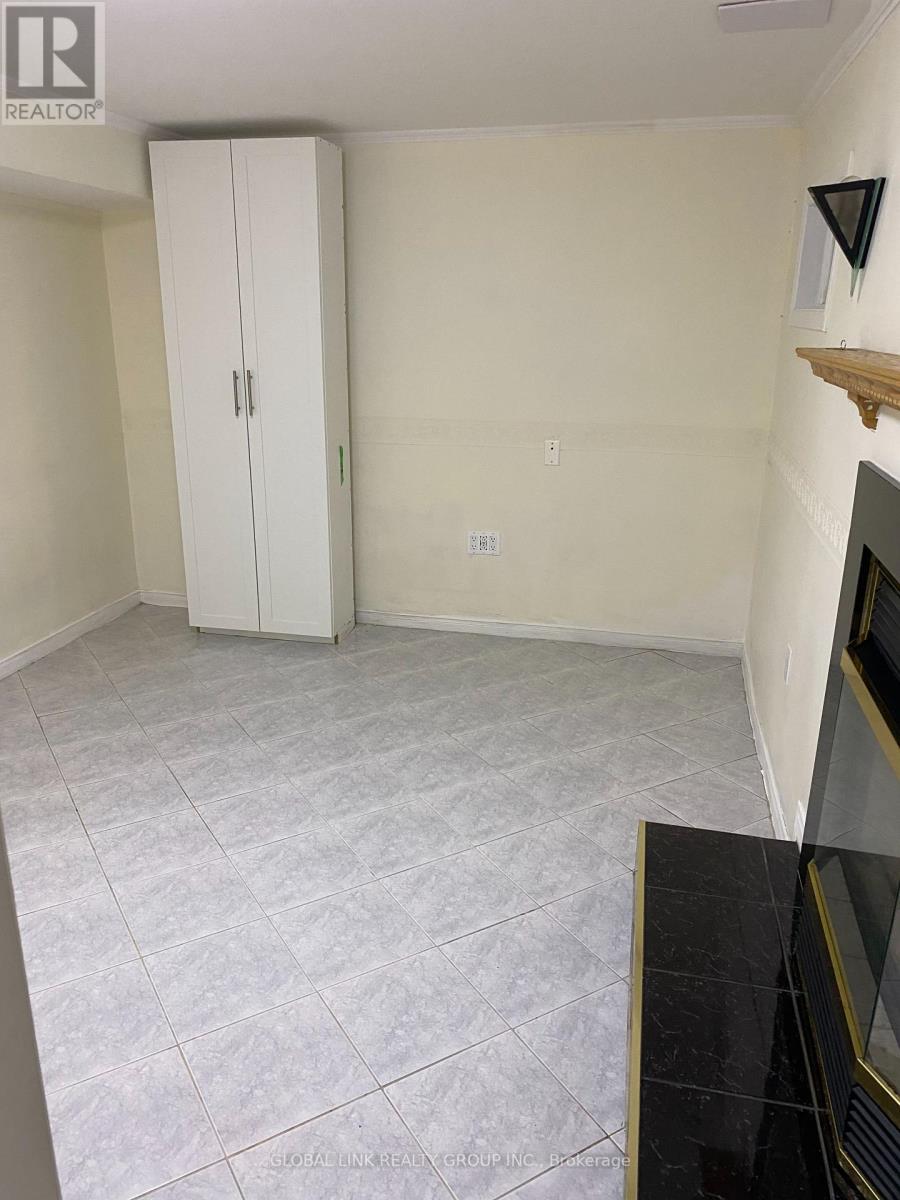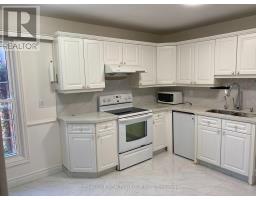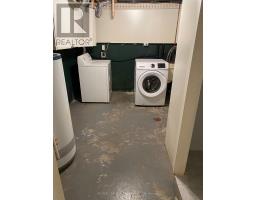43 James Park Square Toronto, Ontario M1V 2E7
4 Bedroom
3 Bathroom
Fireplace
Central Air Conditioning
Forced Air
$3,000 Monthly
Hardwood Floor, Soft Water System, Drinking Water System. Step to Park, School & Ttc, Good School : Milliken Ps and Albert Campell Ci. (id:50886)
Property Details
| MLS® Number | E10402888 |
| Property Type | Single Family |
| Community Name | Milliken |
| ParkingSpaceTotal | 3 |
Building
| BathroomTotal | 3 |
| BedroomsAboveGround | 3 |
| BedroomsBelowGround | 1 |
| BedroomsTotal | 4 |
| Appliances | Water Softener, Dryer, Refrigerator, Stove, Washer |
| BasementDevelopment | Finished |
| BasementType | N/a (finished) |
| ConstructionStyleAttachment | Link |
| CoolingType | Central Air Conditioning |
| ExteriorFinish | Brick |
| FireplacePresent | Yes |
| FlooringType | Hardwood, Ceramic |
| FoundationType | Insulated Concrete Forms |
| HalfBathTotal | 1 |
| HeatingFuel | Natural Gas |
| HeatingType | Forced Air |
| StoriesTotal | 2 |
| Type | House |
| UtilityWater | Municipal Water |
Parking
| Attached Garage |
Land
| Acreage | No |
| Sewer | Sanitary Sewer |
| SizeIrregular | . |
| SizeTotalText | . |
Rooms
| Level | Type | Length | Width | Dimensions |
|---|---|---|---|---|
| Second Level | Primary Bedroom | 3.6 m | 3.4 m | 3.6 m x 3.4 m |
| Second Level | Bedroom 2 | 3.2 m | 2.5 m | 3.2 m x 2.5 m |
| Second Level | Bedroom 3 | 3.2 m | 2.6 m | 3.2 m x 2.6 m |
| Basement | Bedroom 4 | 5 m | 4.4 m | 5 m x 4.4 m |
| Main Level | Living Room | 5.2 m | 4.1 m | 5.2 m x 4.1 m |
| Main Level | Dining Room | 5.2 m | 4.1 m | 5.2 m x 4.1 m |
| Main Level | Kitchen | 3.9 m | 3.4 m | 3.9 m x 3.4 m |
https://www.realtor.ca/real-estate/27609357/43-james-park-square-toronto-milliken-milliken
Interested?
Contact us for more information
Simpson Huang
Salesperson
Global Link Realty Group Inc.
60 Centurian Dr #120
Markham, Ontario L3R 9R2
60 Centurian Dr #120
Markham, Ontario L3R 9R2





















