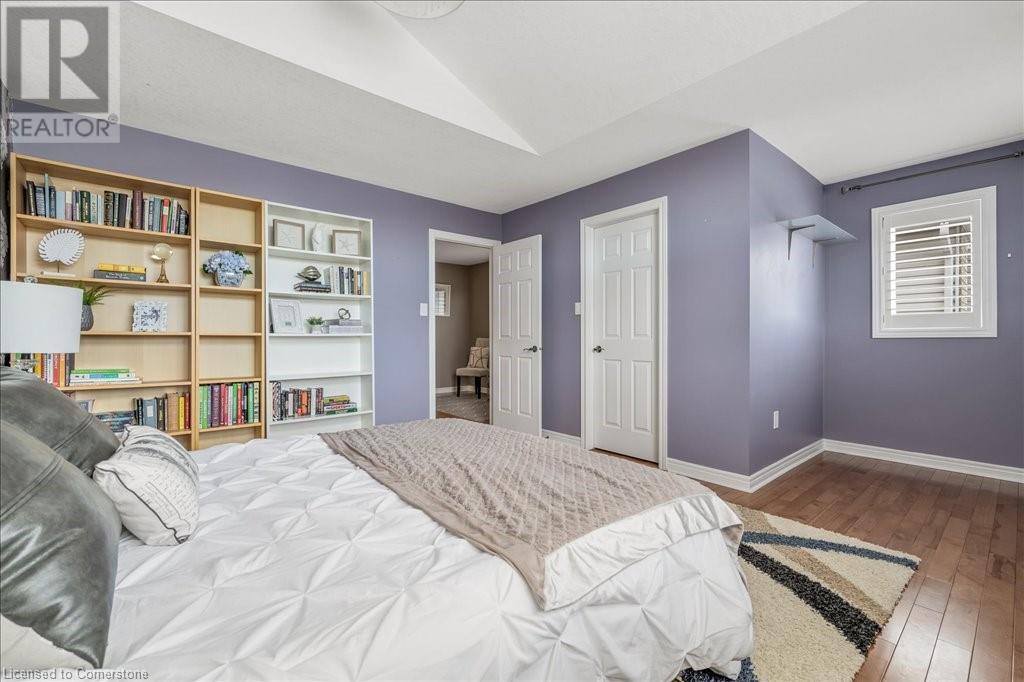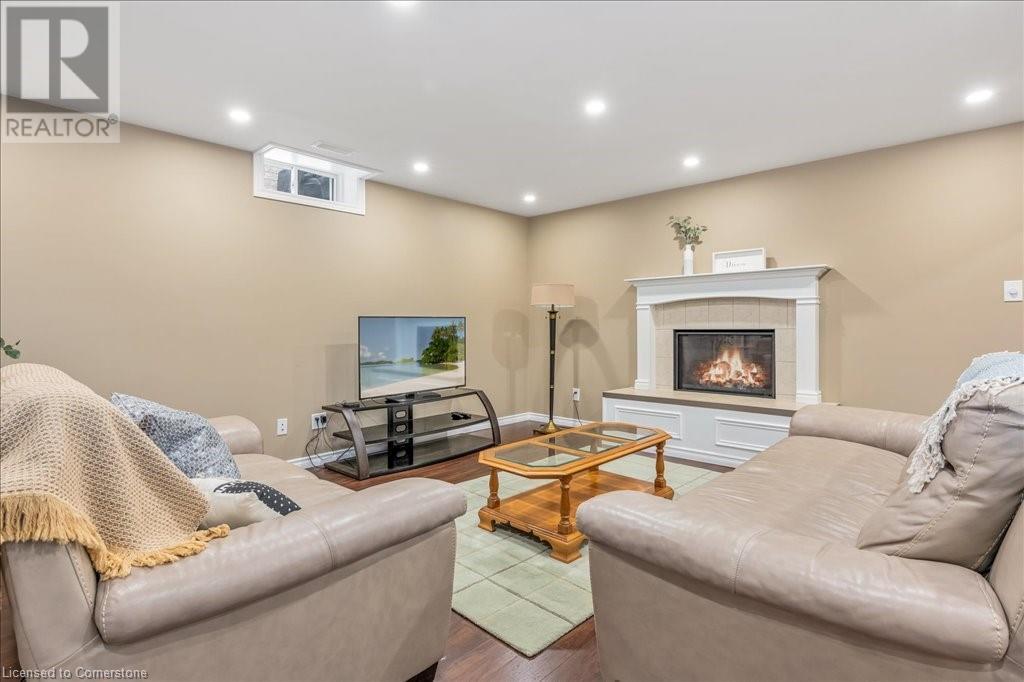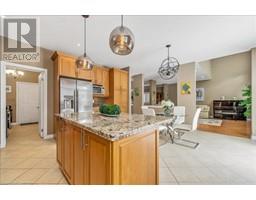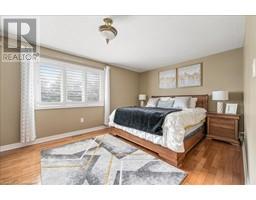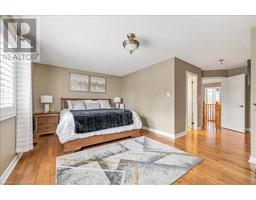43 Jeffrey Drive Ancaster, Ontario L9K 1R8
$1,339,000
Welcome to 43 Jeffrey Drive, a stunning home with over 4,300 sqft of living space, nestled in Ancaster's highly sought-after Meadowlands neighborhood. This elegant residence features four spacious bedrooms and three well-appointed bathrooms, offering ample space for both family living and entertaining. Step inside to a grand entryway that leads to a formal dining and living room, setting the tone for the home's sophisticated ambiance. The inviting family room boasts cathedral ceilings and a cozy gas fireplace, while rich maple flooring, a striking maple staircase, and elegant California shutters add to the home's charm. The thoughtfully designed floor plan blends classic elegance with modern conveniences. The expansive eat-in kitchen is a chef's dream, featuring a five-burner cooktop, granite countertops, a pantry, crown molding, and valance lighting. A main-floor laundry room with built-in cabinetry provides added convenience. Upstairs, you'll find four generously sized bedrooms, including a luxurious primary suite with a spacious walk-in closet and a 4-piece ensuite. A second 4-piece bathroom completes the upper level. The beautifully finished basement offers a second fireplace and abundant space for a home library, recreation, or family entertainment. Fully fenced backyard completed with professional and easy-to-maintain landscaping, providing relaxing outdoor enjoyment with privacy. Ideally located close to top-rated schools, parks, and all essential amenities, this exceptional property combines luxury and convenience in one perfect package. Don't miss the opportunity to make this exquisite house your new home! (id:50886)
Property Details
| MLS® Number | 40693426 |
| Property Type | Single Family |
| Amenities Near By | Golf Nearby, Hospital, Park, Playground, Schools |
| Communication Type | High Speed Internet |
| Community Features | School Bus |
| Equipment Type | Water Heater |
| Features | Southern Exposure, Automatic Garage Door Opener |
| Parking Space Total | 6 |
| Rental Equipment Type | Water Heater |
| Structure | Shed, Porch |
Building
| Bathroom Total | 3 |
| Bedrooms Above Ground | 4 |
| Bedrooms Total | 4 |
| Appliances | Central Vacuum, Dishwasher, Dryer, Refrigerator, Stove, Washer, Hood Fan, Window Coverings, Garage Door Opener |
| Architectural Style | 2 Level |
| Basement Development | Finished |
| Basement Type | Full (finished) |
| Constructed Date | 2005 |
| Construction Style Attachment | Detached |
| Cooling Type | Central Air Conditioning |
| Exterior Finish | Brick, Stone, Stucco, Vinyl Siding |
| Fireplace Present | Yes |
| Fireplace Total | 2 |
| Foundation Type | Poured Concrete |
| Half Bath Total | 1 |
| Heating Fuel | Natural Gas |
| Heating Type | Forced Air |
| Stories Total | 2 |
| Size Interior | 4,322 Ft2 |
| Type | House |
| Utility Water | Municipal Water |
Parking
| Attached Garage |
Land
| Access Type | Highway Access, Highway Nearby |
| Acreage | No |
| Fence Type | Fence |
| Land Amenities | Golf Nearby, Hospital, Park, Playground, Schools |
| Sewer | Municipal Sewage System |
| Size Depth | 117 Ft |
| Size Frontage | 47 Ft |
| Size Total Text | Under 1/2 Acre |
| Zoning Description | Res |
Rooms
| Level | Type | Length | Width | Dimensions |
|---|---|---|---|---|
| Second Level | Loft | 5'0'' x 8'0'' | ||
| Second Level | 4pc Bathroom | Measurements not available | ||
| Second Level | Full Bathroom | Measurements not available | ||
| Second Level | Bedroom | 13'0'' x 13'0'' | ||
| Second Level | Bedroom | 13'10'' x 10'0'' | ||
| Second Level | Bedroom | 14'6'' x 12'0'' | ||
| Second Level | Primary Bedroom | 20'0'' x 11'6'' | ||
| Basement | Games Room | 19'0'' x 15'0'' | ||
| Basement | Utility Room | 12'10'' x 11'0'' | ||
| Basement | Recreation Room | 30'0'' x 14'0'' | ||
| Basement | Library | 15'0'' x 17'0'' | ||
| Basement | Utility Room | Measurements not available | ||
| Main Level | 2pc Bathroom | Measurements not available | ||
| Main Level | Laundry Room | Measurements not available | ||
| Main Level | Family Room | 17'0'' x 15'0'' | ||
| Main Level | Kitchen | 19'6'' x 17'0'' | ||
| Main Level | Dining Room | 23'0'' x 11'0'' |
Utilities
| Cable | Available |
| Natural Gas | Available |
| Telephone | Available |
https://www.realtor.ca/real-estate/27894098/43-jeffrey-drive-ancaster
Contact Us
Contact us for more information
Helen Cen
Salesperson
(905) 637-1070
5111 New Street, Suite 103
Burlington, Ontario L7L 1V2
(905) 637-1700
(905) 637-1070

























