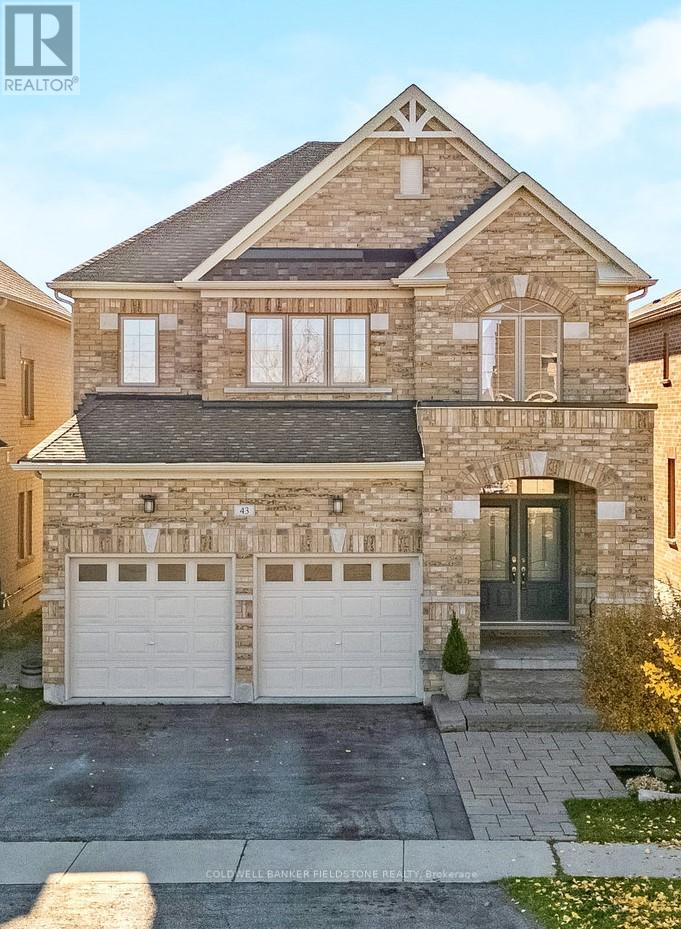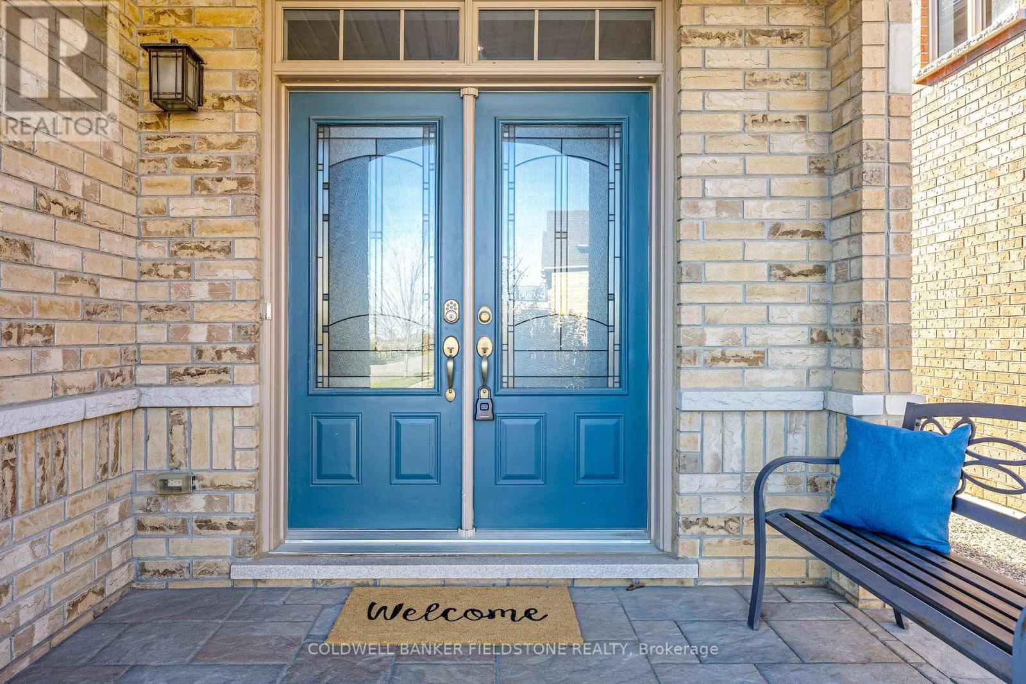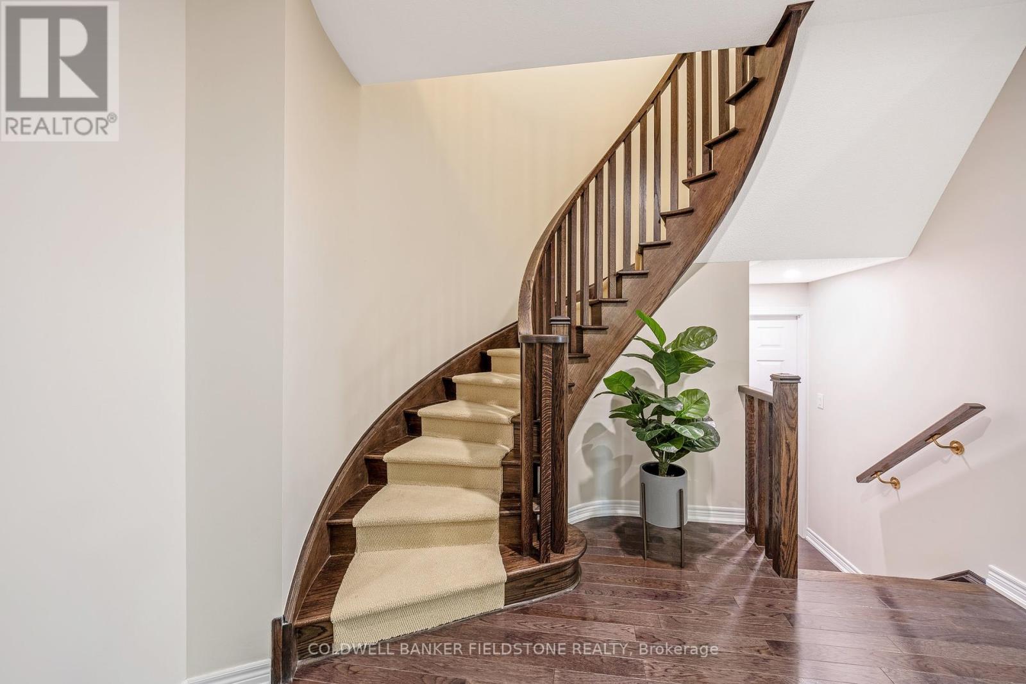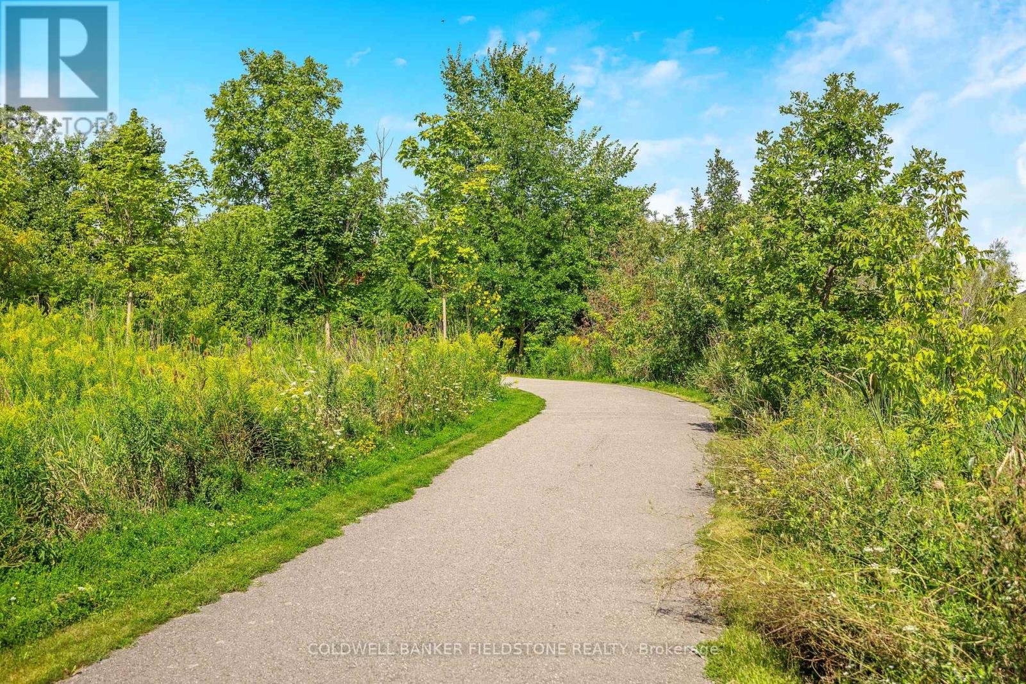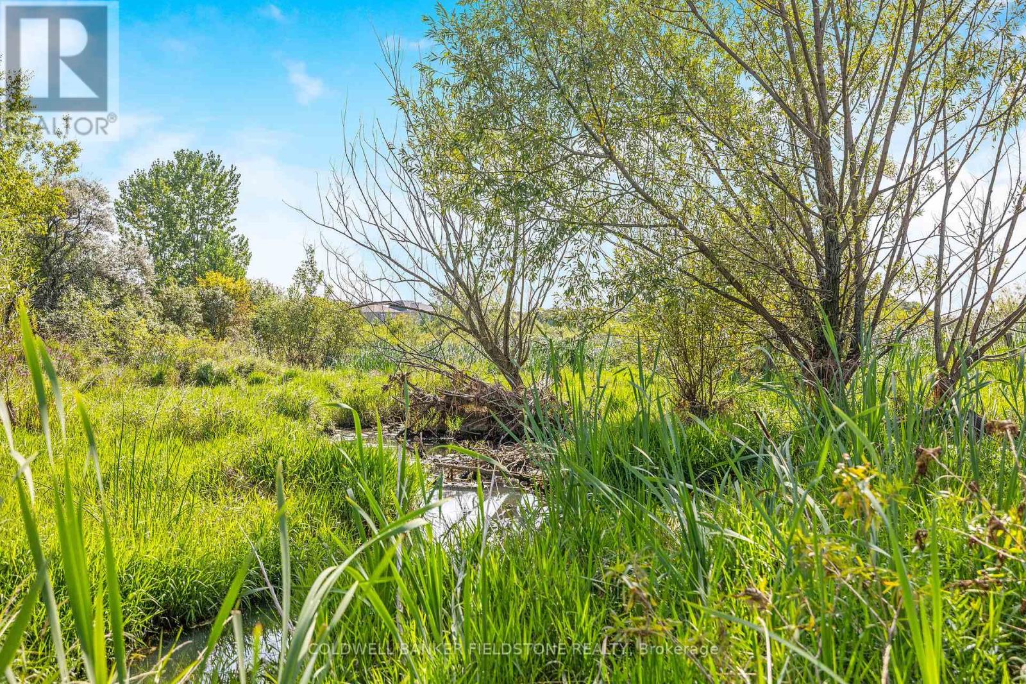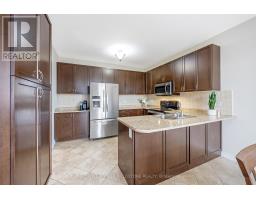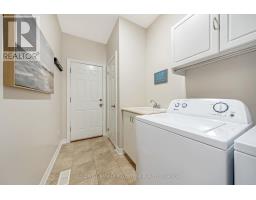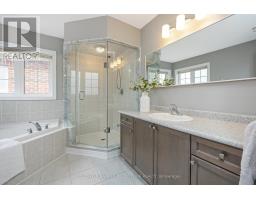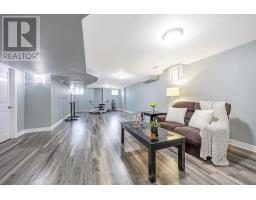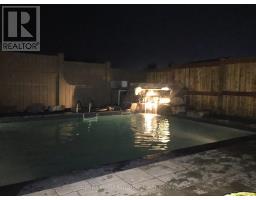43 Jolana Crescent Halton Hills, Ontario L7G 0G4
$1,359,000
Discover this stunning home, designed for comfort and style, boasting an open floor plan, flooded with natural light from large windows. Enjoy entertaining in the large dining room, open concept kitchen, breakfast area, and living room with gas fireplace. The primary suite is a retreat, featuring a spa-like bathroom and a spacious walk-in closet. Each additional bedroom offers ample space, perfect for family, guests, or a home office. Hardwood throughtout. Large finished basement with bright natural light offering over 3000sq ft of living space. Beautiful heated, salt-water pool(2017) with natural stone waterfall, ready for relaxation and enjoyment. Private backyard with no neighbours behind and adjacent to green space. Located in a highly desirable neighbourhood, this home is walking distance to schools, Gellet Community Centre, parks, trails and shopping. Short drive to highway 407/401, Premium Outlet Mall, Milton, Brampton and Mississauga. 30 minute drive to Airport, easy highway or GO Train commute to Toronto and Kitchener. Perfect balance between urban and rural living. **** EXTRAS **** Quiet street, driving way parking for 3 cars and double car garage. (id:50886)
Property Details
| MLS® Number | W10405046 |
| Property Type | Single Family |
| Community Name | Georgetown |
| AmenitiesNearBy | Schools, Park, Hospital |
| CommunityFeatures | Community Centre, School Bus |
| EquipmentType | Water Heater - Gas |
| Features | Carpet Free |
| ParkingSpaceTotal | 5 |
| PoolType | Inground Pool |
| RentalEquipmentType | Water Heater - Gas |
Building
| BathroomTotal | 3 |
| BedroomsAboveGround | 4 |
| BedroomsTotal | 4 |
| Appliances | Water Softener, Dishwasher, Dryer, Garage Door Opener, Refrigerator, Stove, Washer, Window Coverings |
| BasementDevelopment | Finished |
| BasementType | N/a (finished) |
| ConstructionStyleAttachment | Detached |
| CoolingType | Central Air Conditioning |
| ExteriorFinish | Brick |
| FireplacePresent | Yes |
| FireplaceTotal | 1 |
| FlooringType | Tile, Hardwood, Laminate |
| FoundationType | Concrete |
| HalfBathTotal | 1 |
| HeatingFuel | Natural Gas |
| HeatingType | Forced Air |
| StoriesTotal | 2 |
| Type | House |
| UtilityWater | Municipal Water |
Parking
| Attached Garage |
Land
| Acreage | No |
| LandAmenities | Schools, Park, Hospital |
| Sewer | Sanitary Sewer |
| SizeDepth | 112 Ft ,10 In |
| SizeFrontage | 36 Ft |
| SizeIrregular | 36.07 X 112.91 Ft |
| SizeTotalText | 36.07 X 112.91 Ft |
Rooms
| Level | Type | Length | Width | Dimensions |
|---|---|---|---|---|
| Second Level | Bedroom 2 | 4.03 m | 5.16 m | 4.03 m x 5.16 m |
| Second Level | Bedroom 3 | 3.79 m | 3.22 m | 3.79 m x 3.22 m |
| Second Level | Bedroom 4 | 3.88 m | 3.02 m | 3.88 m x 3.02 m |
| Basement | Utility Room | 8.26 m | 3 m | 8.26 m x 3 m |
| Basement | Family Room | 10.92 m | 5.24 m | 10.92 m x 5.24 m |
| Main Level | Foyer | 2.46 m | 2.76 m | 2.46 m x 2.76 m |
| Main Level | Living Room | 5 m | 4.68 m | 5 m x 4.68 m |
| Main Level | Dining Room | 4.6 m | 3.26 m | 4.6 m x 3.26 m |
| Main Level | Kitchen | 3 m | 3.46 m | 3 m x 3.46 m |
| Main Level | Eating Area | 2.67 m | 3.46 m | 2.67 m x 3.46 m |
| Main Level | Laundry Room | 3.35 m | 1.82 m | 3.35 m x 1.82 m |
https://www.realtor.ca/real-estate/27611510/43-jolana-crescent-halton-hills-georgetown-georgetown
Interested?
Contact us for more information
Suzanne Clarke
Broker of Record
14 Wesleyan Street
Georgetown, Ontario L7G 2E1

