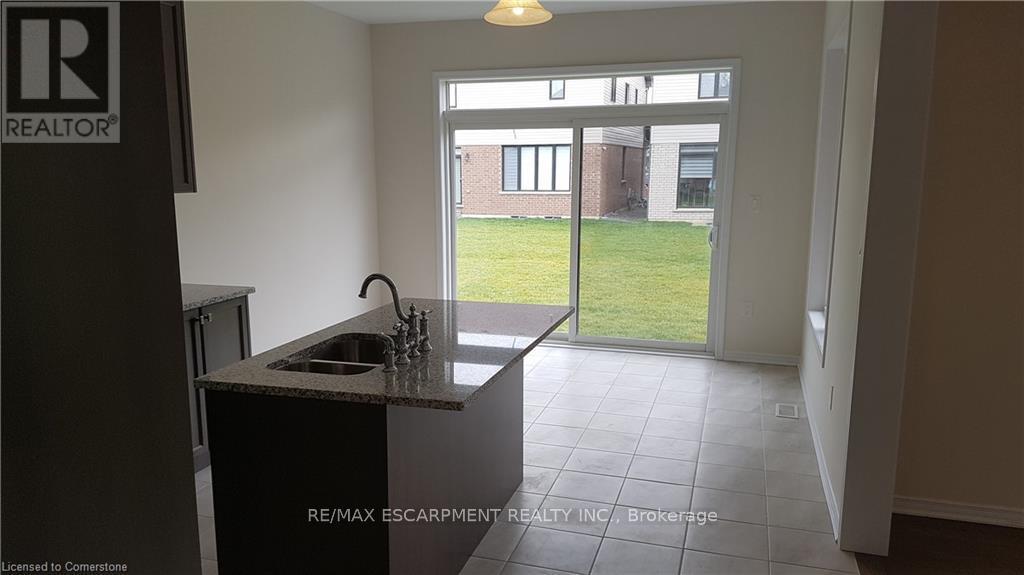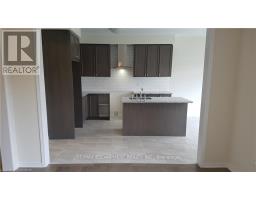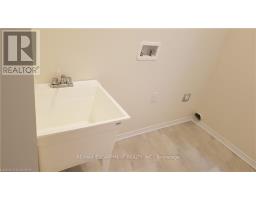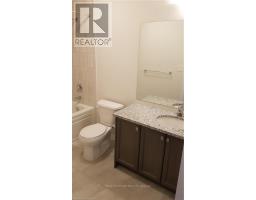43 July Avenue Hamilton, Ontario L8J 0M4
4 Bedroom
3 Bathroom
2,000 - 2,500 ft2
Fireplace
Central Air Conditioning
Forced Air
$3,100 Monthly
FOR RENT Stunning, 4-bedroom, 2.5-bathroom detached home! This beautifully designed residence features an open-concept main floor, a spacious living room with a cozy gas fireplace, and an upgraded kitchen. The primary bedroom boasts a luxurious ensuite bath and a walk-in closet. Convenient main-floor laundry, a double-car garage, and a 4-car driveway provide ample space. Tenant responsible for gas, water, hydro, and hot water heater/HRV rental. The rental includes only the main and second floor; the basement is separately tenanted. (id:50886)
Property Details
| MLS® Number | X12011007 |
| Property Type | Single Family |
| Community Name | Stoney Creek Mountain |
| Amenities Near By | Hospital, Schools |
| Community Features | Community Centre |
| Parking Space Total | 2 |
Building
| Bathroom Total | 3 |
| Bedrooms Above Ground | 4 |
| Bedrooms Total | 4 |
| Age | 0 To 5 Years |
| Appliances | Dishwasher, Stove, Refrigerator |
| Basement Development | Unfinished |
| Basement Type | Full (unfinished) |
| Construction Style Attachment | Detached |
| Cooling Type | Central Air Conditioning |
| Exterior Finish | Brick |
| Fireplace Present | Yes |
| Foundation Type | Poured Concrete |
| Half Bath Total | 1 |
| Heating Fuel | Natural Gas |
| Heating Type | Forced Air |
| Stories Total | 2 |
| Size Interior | 2,000 - 2,500 Ft2 |
| Type | House |
| Utility Water | Municipal Water |
Parking
| Attached Garage | |
| Garage |
Land
| Acreage | No |
| Land Amenities | Hospital, Schools |
| Sewer | Sanitary Sewer |
| Size Depth | 32.5 M |
| Size Frontage | 11.1 M |
| Size Irregular | 11.1 X 32.5 M |
| Size Total Text | 11.1 X 32.5 M |
Rooms
| Level | Type | Length | Width | Dimensions |
|---|---|---|---|---|
| Second Level | Bathroom | 3.96 m | 3.05 m | 3.96 m x 3.05 m |
| Second Level | Other | 4.27 m | 3.35 m | 4.27 m x 3.35 m |
| Second Level | Bedroom | Measurements not available | ||
| Second Level | Bedroom | 1.83 m | 1.83 m | 1.83 m x 1.83 m |
| Second Level | Bedroom | 3.05 m | 3.05 m | 3.05 m x 3.05 m |
| Second Level | Bathroom | 4.09 m | 3.96 m | 4.09 m x 3.96 m |
| Main Level | Living Room | 4.88 m | 3.48 m | 4.88 m x 3.48 m |
| Main Level | Kitchen | 6.1 m | 3.66 m | 6.1 m x 3.66 m |
| Main Level | Laundry Room | 3.35 m | 1.83 m | 3.35 m x 1.83 m |
| Main Level | Bathroom | Measurements not available | ||
| Main Level | Bathroom | 3.96 m | 3.05 m | 3.96 m x 3.05 m |
Contact Us
Contact us for more information
Mark Thomas Woehrle
Broker
(800) 567-6257
www.youtube.com/embed/WbDV7xefXso
www.markwoehrle.com/
www.facebook.com/MarkWoehrleReMaxRealEstate
www.linkedin.com/pub/mark-woehrle/2a/6/b01
RE/MAX Escarpment Realty Inc.
325 Winterberry Drive #4b
Hamilton, Ontario L8J 0B6
325 Winterberry Drive #4b
Hamilton, Ontario L8J 0B6
(905) 573-1188
(905) 573-1189















































