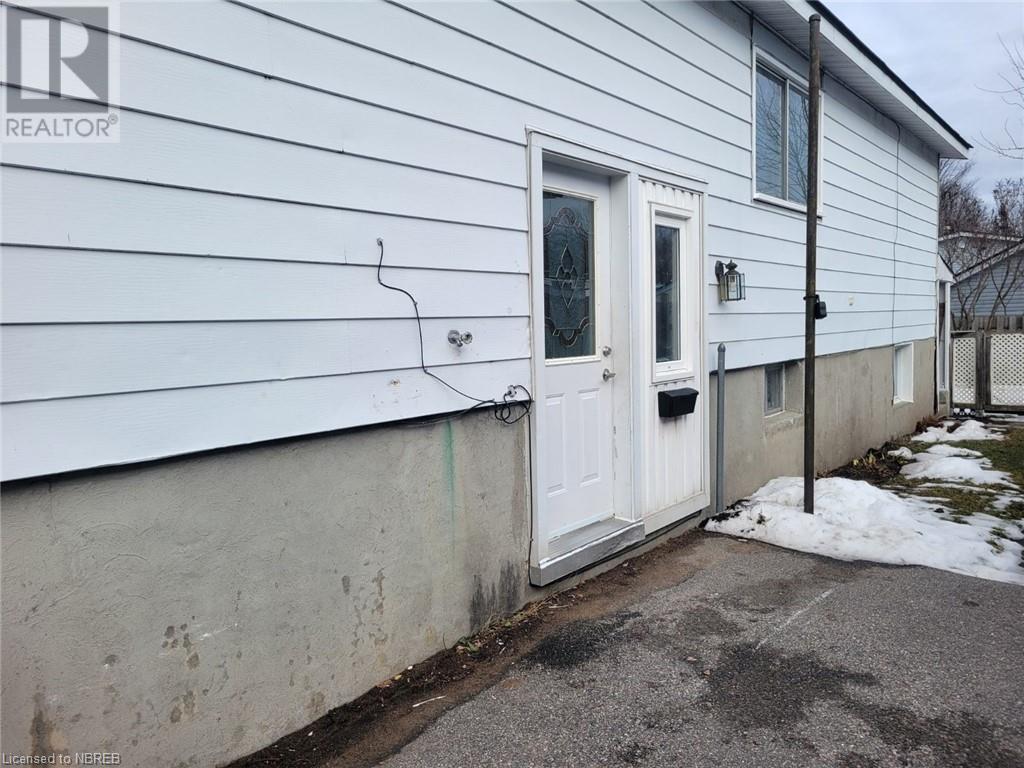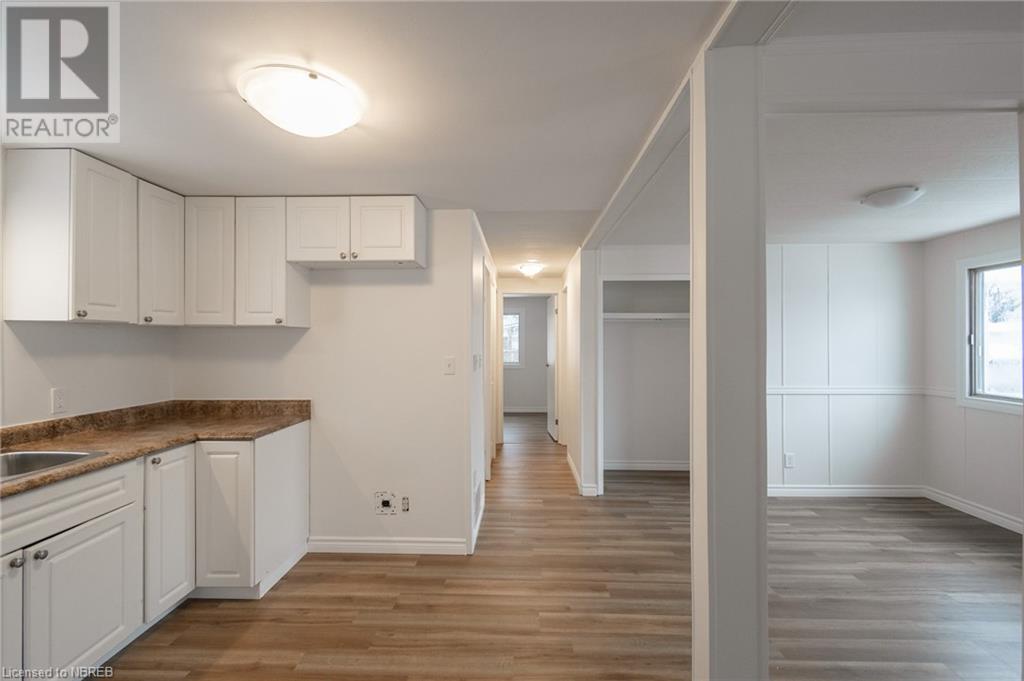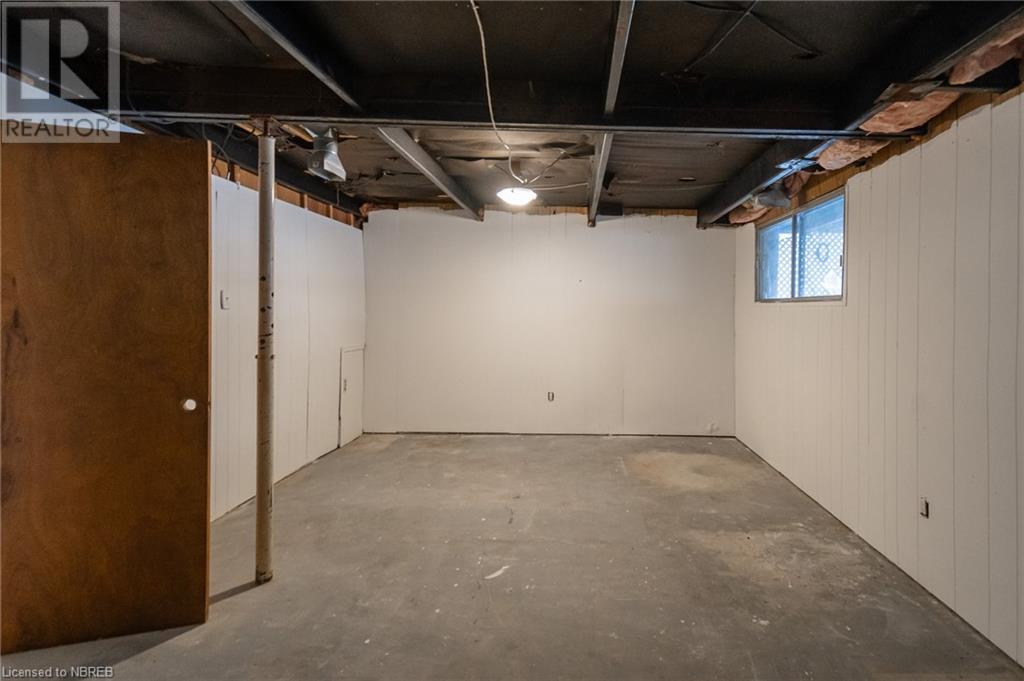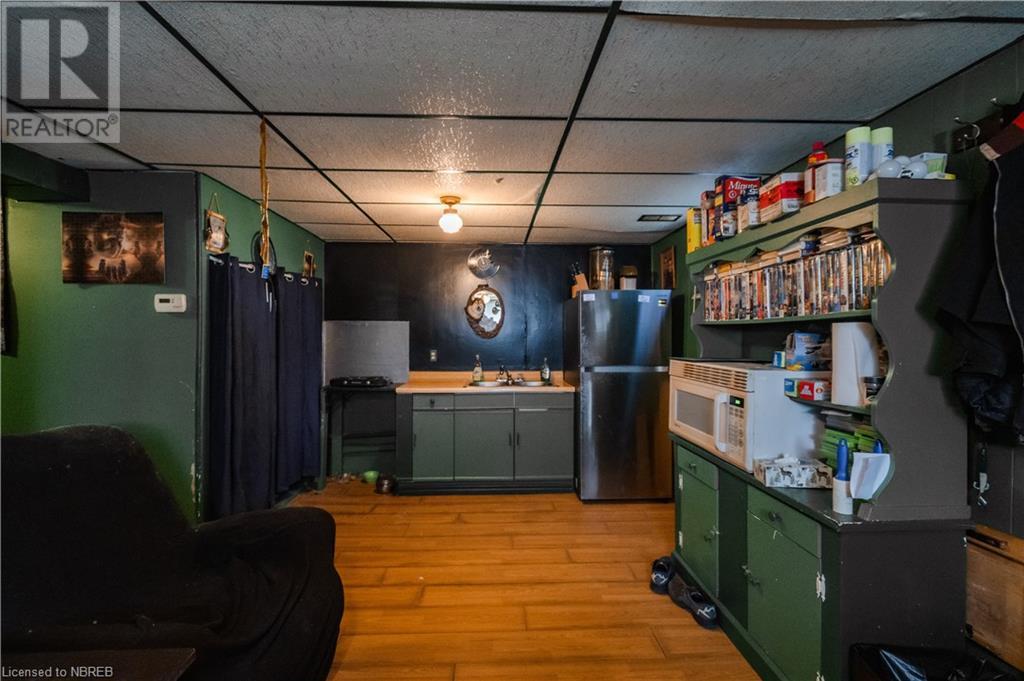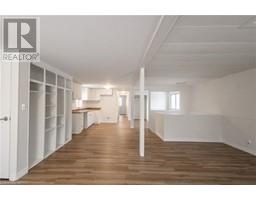43 Karla Drive North Bay, Ontario P1A 3W8
$290,000
Welcome to 43 Karla Drive. This home offers recent renovations and refreshes completed in December of 2024 including flooring, bathroom, patio doors, kitchen and fresh paint. Nestled off of Lakeshore and Marshall, this home is in a quiet, residential neighbourhood just a 5 minutes walk to Lake Nipissing. Walking distance to shopping such as groceries, a hardware store, and clothing shops, this location is ideal for any homebuyer or investor. Schools from elementary to high school are located within walking distance as well. A variety of public beach accesses are located nearby and offer convenient enjoyment of beautiful lake Nipissing. This home also offers an accessory apartment to help with bills and/or mortgage payments. The upper area and part of the basement are vacant and ready for a new owner to take over and make their own, all while having an occupied accessory apartment. Book your showing today and don't miss this excellent opportunity. (id:50886)
Property Details
| MLS® Number | 40685865 |
| Property Type | Single Family |
| AmenitiesNearBy | Beach, Place Of Worship, Public Transit, Schools, Shopping |
| CommunityFeatures | Quiet Area |
| Features | Cul-de-sac, Paved Driveway |
| ParkingSpaceTotal | 3 |
Building
| BathroomTotal | 2 |
| BedroomsAboveGround | 2 |
| BedroomsBelowGround | 2 |
| BedroomsTotal | 4 |
| ArchitecturalStyle | Raised Bungalow |
| BasementDevelopment | Finished |
| BasementType | Full (finished) |
| ConstructedDate | 1977 |
| ConstructionStyleAttachment | Semi-detached |
| CoolingType | None |
| ExteriorFinish | Aluminum Siding |
| HeatingFuel | Natural Gas |
| HeatingType | Forced Air |
| StoriesTotal | 1 |
| SizeInterior | 2000 Sqft |
| Type | House |
| UtilityWater | Municipal Water |
Land
| AccessType | Road Access |
| Acreage | No |
| LandAmenities | Beach, Place Of Worship, Public Transit, Schools, Shopping |
| Sewer | Municipal Sewage System |
| SizeDepth | 124 Ft |
| SizeFrontage | 30 Ft |
| SizeTotalText | Under 1/2 Acre |
| ZoningDescription | R3 |
Rooms
| Level | Type | Length | Width | Dimensions |
|---|---|---|---|---|
| Basement | 4pc Bathroom | Measurements not available | ||
| Basement | Kitchen | 10'2'' x 18'5'' | ||
| Basement | Bedroom | 10'4'' x 9'0'' | ||
| Basement | Bedroom | 18'6'' x 13'2'' | ||
| Main Level | 4pc Bathroom | Measurements not available | ||
| Main Level | Dining Room | 10'0'' x 8'9'' | ||
| Main Level | Kitchen | 12'5'' x 12'2'' | ||
| Main Level | Bedroom | 9'5'' x 8'10'' | ||
| Main Level | Primary Bedroom | 12'11'' x 9'5'' |
https://www.realtor.ca/real-estate/27746679/43-karla-drive-north-bay
Interested?
Contact us for more information
Samantha Hamilton
Salesperson
117 Chippewa Street West
North Bay, Ontario P1B 6G3


