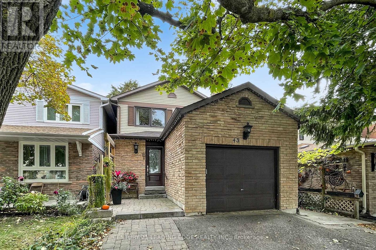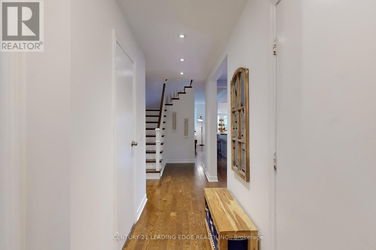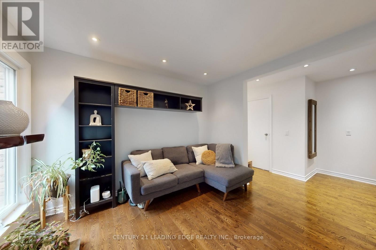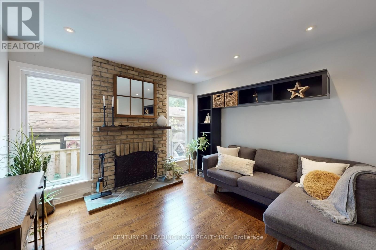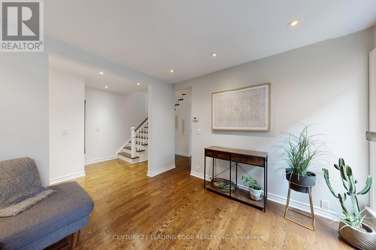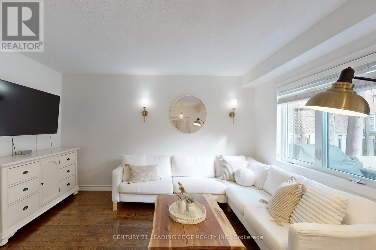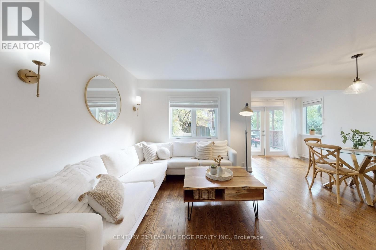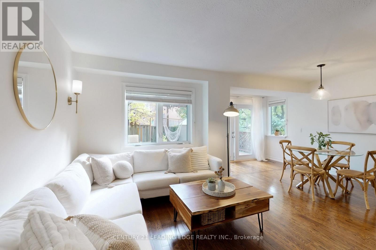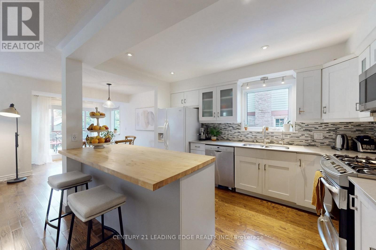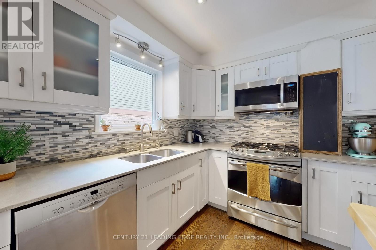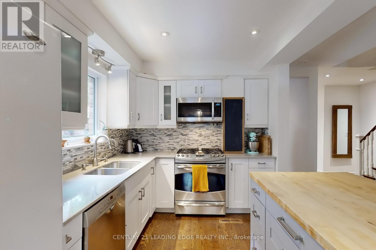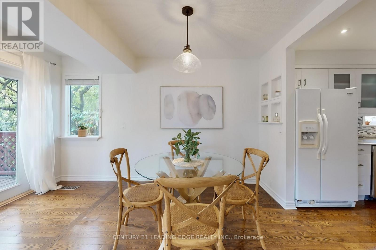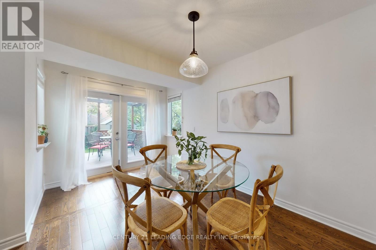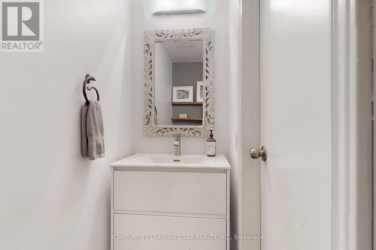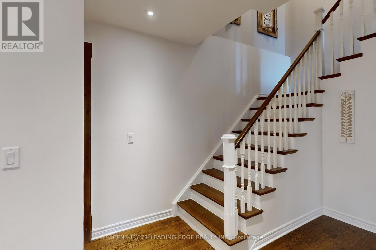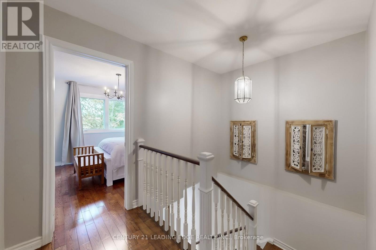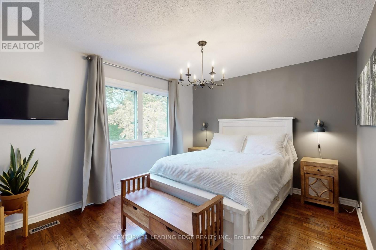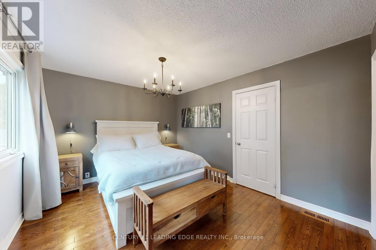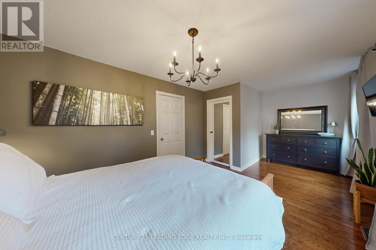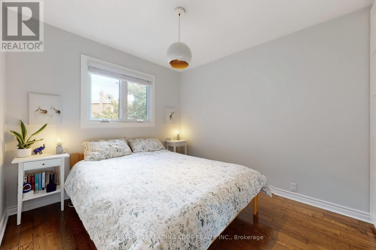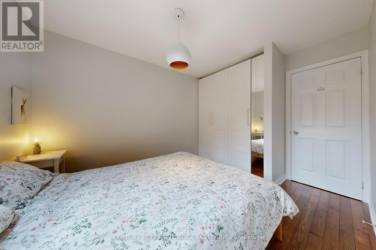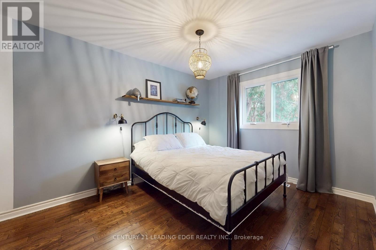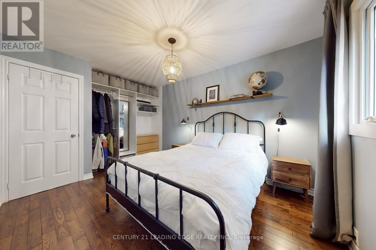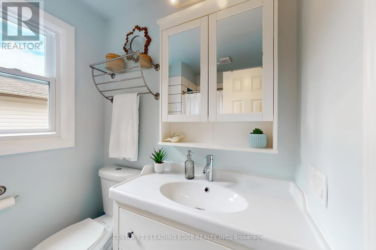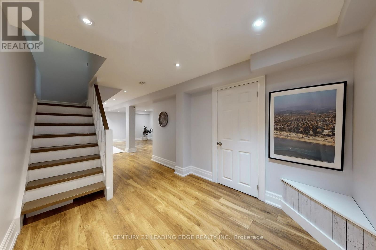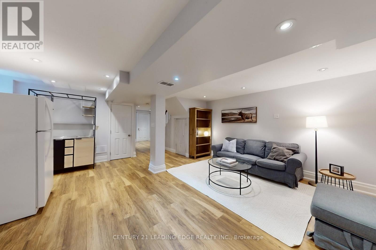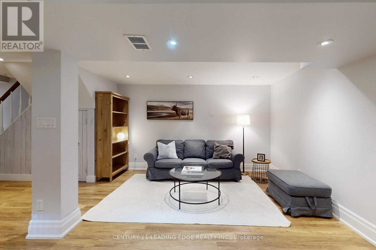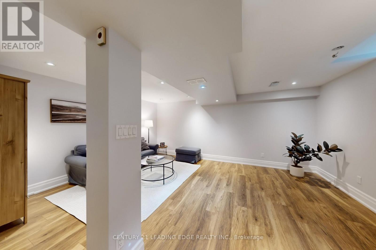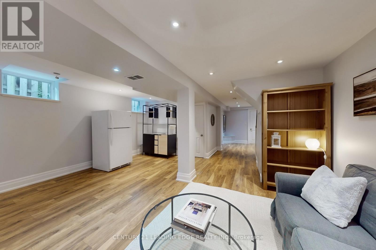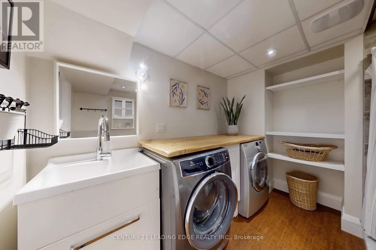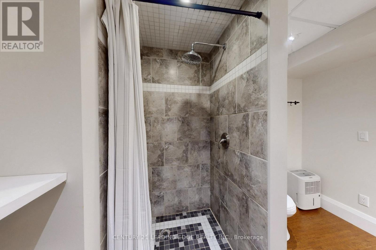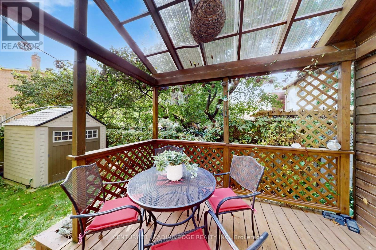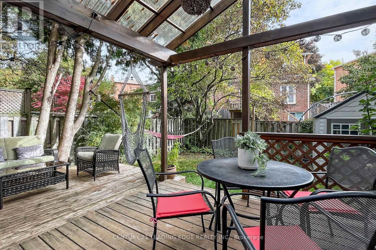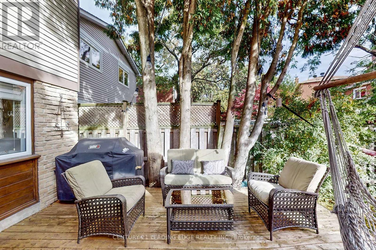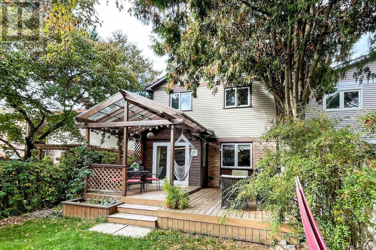43 Karma Road Markham, Ontario L3R 4S8
$1,138,000
**OPEN HOUSE - Sat & Sun Nov 1st & 2nd - 2-4PM** Welcome To 43 Karma Road, A Special Gem In The Sought-After Markville Neighbourhood!Beautifully Updated 3-Bedroom, 3-Bath Home Filled With Warmth And Thoughtful Upgrades. Bright, Open-Concept Living, Dining, And Kitchen Area With Large Rear Windows And Hardwood Floors Throughout Main And Upper Levels. Modern Kitchen With Custom Island-Perfect For Cooking And Entertaining.The Primary Bedroom Offers Plenty Of Space And A Walk-In Closet. Cozy Family Room With Fireplace, Plus A Finished Basement With Large Windows And A Renovated Full Bath With Laundry. Partially Covered Deck And Private Backyard Ideal For Relaxing Or Gatherings.Located In A Highly Convenient Neighbourhood With Centennial GO Station, Markville Mall, Centennial Community Centre, And Markham Centennial Park All Nearby. Close To Top-Ranked Central Park PS & Markville SS, With French Immersion And IB& Arts Programs Available At Other Schools Within The School Zone.A Truly Loved Home That Checks All The Boxes! (id:50886)
Open House
This property has open houses!
2:00 pm
Ends at:4:00 pm
2:00 pm
Ends at:4:00 pm
Property Details
| MLS® Number | N12467521 |
| Property Type | Single Family |
| Community Name | Markville |
| Equipment Type | Water Heater |
| Features | Carpet Free |
| Parking Space Total | 3 |
| Rental Equipment Type | Water Heater |
Building
| Bathroom Total | 3 |
| Bedrooms Above Ground | 3 |
| Bedrooms Total | 3 |
| Appliances | Dishwasher, Dryer, Garage Door Opener, Microwave, Range, Stove, Washer, Water Softener, Water Purifier, Window Coverings, Refrigerator |
| Basement Development | Finished |
| Basement Type | N/a (finished) |
| Construction Style Attachment | Link |
| Cooling Type | Central Air Conditioning |
| Exterior Finish | Brick |
| Fireplace Present | Yes |
| Flooring Type | Hardwood, Laminate |
| Foundation Type | Poured Concrete |
| Half Bath Total | 1 |
| Heating Fuel | Natural Gas |
| Heating Type | Forced Air |
| Stories Total | 2 |
| Size Interior | 1,100 - 1,500 Ft2 |
| Type | House |
| Utility Water | Municipal Water |
Parking
| Attached Garage | |
| Garage |
Land
| Acreage | No |
| Sewer | Sanitary Sewer |
| Size Depth | 110 Ft ,1 In |
| Size Frontage | 29 Ft ,7 In |
| Size Irregular | 29.6 X 110.1 Ft |
| Size Total Text | 29.6 X 110.1 Ft |
Rooms
| Level | Type | Length | Width | Dimensions |
|---|---|---|---|---|
| Second Level | Primary Bedroom | 5.95 m | 3.49 m | 5.95 m x 3.49 m |
| Second Level | Bedroom 2 | 3.71 m | 3.15 m | 3.71 m x 3.15 m |
| Second Level | Bedroom 3 | 3.71 m | 3.15 m | 3.71 m x 3.15 m |
| Basement | Recreational, Games Room | 6.58 m | 5.43 m | 6.58 m x 5.43 m |
| Main Level | Living Room | 3.58 m | 3.32 m | 3.58 m x 3.32 m |
| Main Level | Dining Room | 3.93 m | 3.15 m | 3.93 m x 3.15 m |
| Main Level | Kitchen | 4.2 m | 2.68 m | 4.2 m x 2.68 m |
| Main Level | Family Room | 3.99 m | 2.85 m | 3.99 m x 2.85 m |
https://www.realtor.ca/real-estate/29000978/43-karma-road-markham-markville-markville
Contact Us
Contact us for more information
Katie Phang
Salesperson
katie-phang.c21.ca/
www.facebook.com/DougandKatie/
165 Main Street North
Markham, Ontario L3P 1Y2
(905) 471-2121
(905) 471-0832
leadingedgerealty.c21.ca
Doug Robinson
Salesperson
165 Main Street North
Markham, Ontario L3P 1Y2
(905) 471-2121
(905) 471-0832
leadingedgerealty.c21.ca

