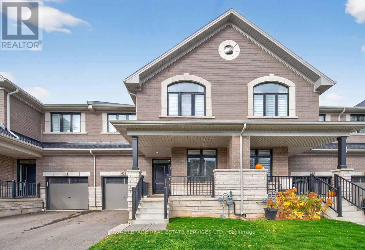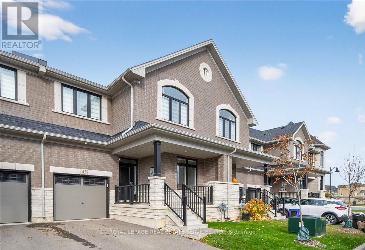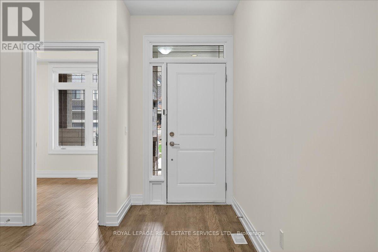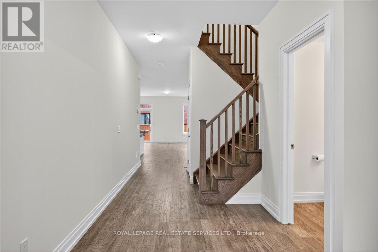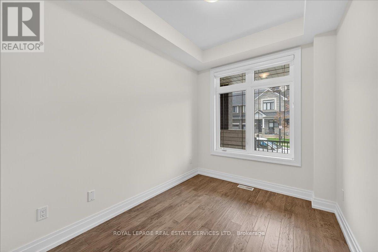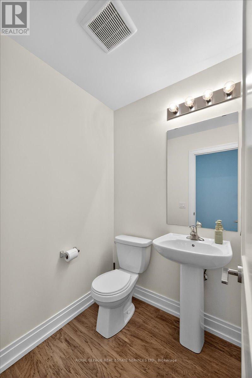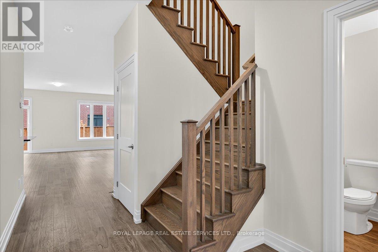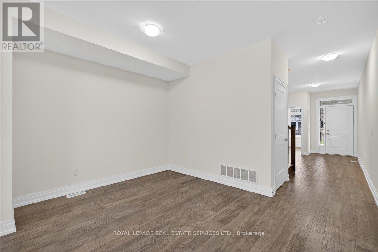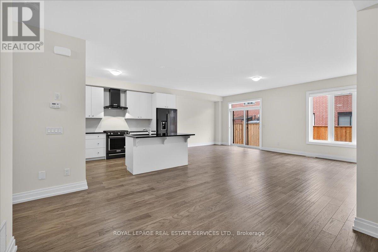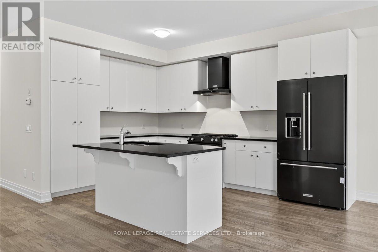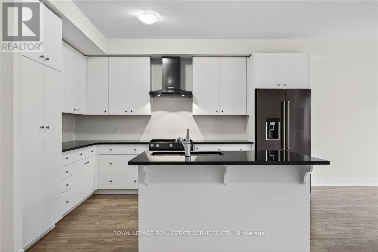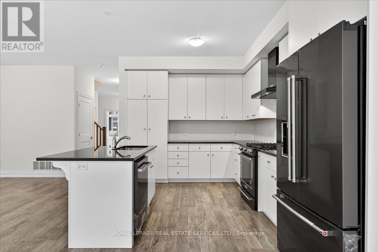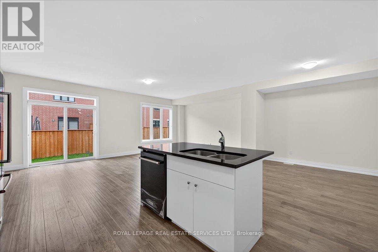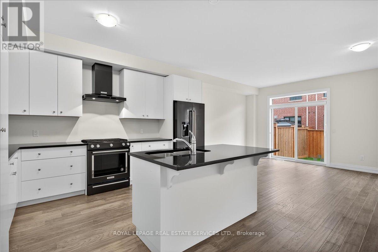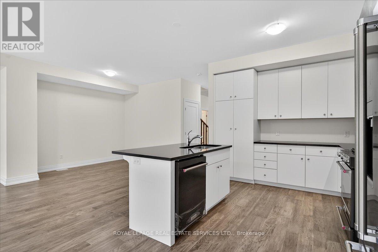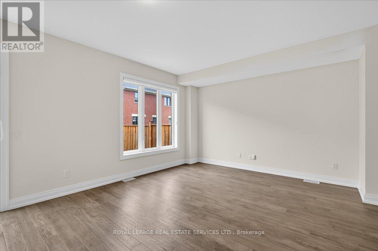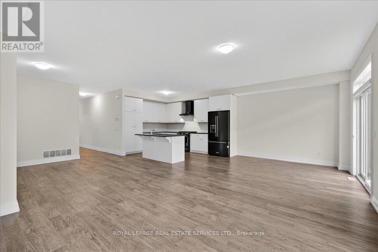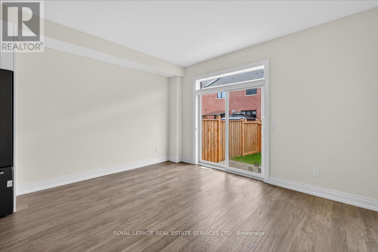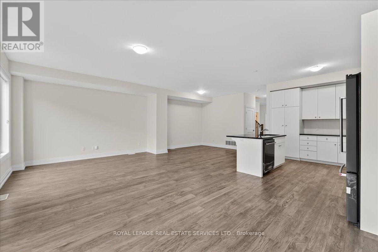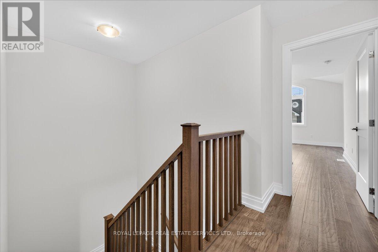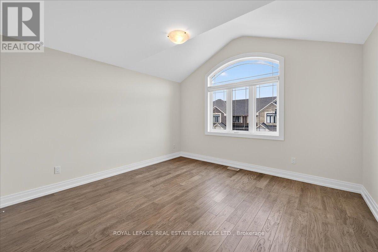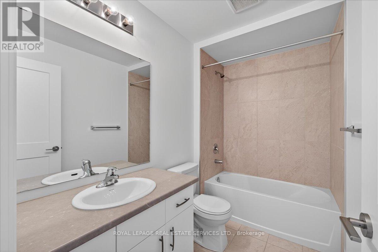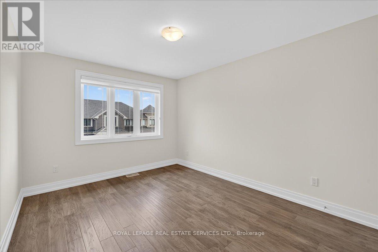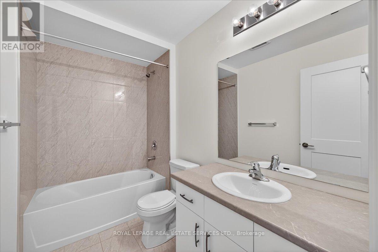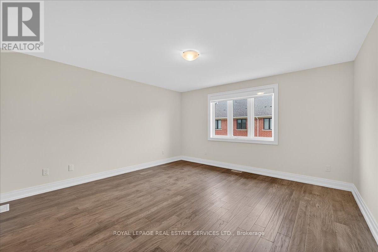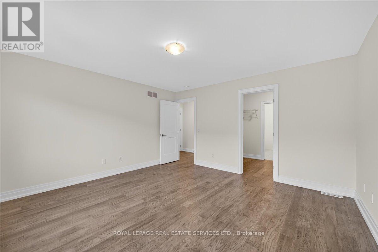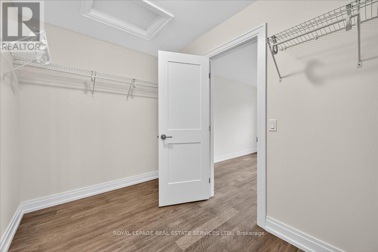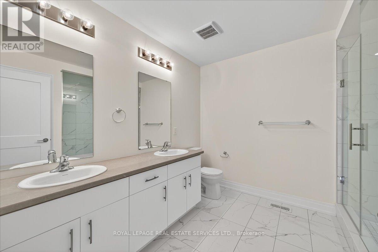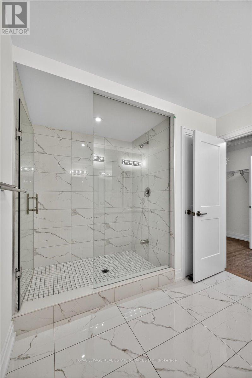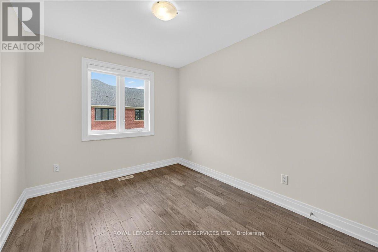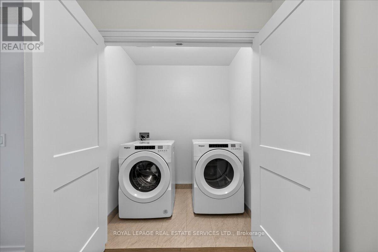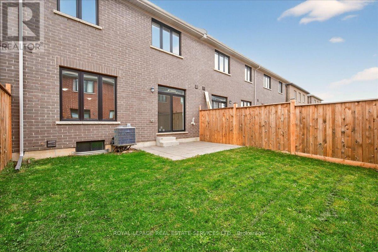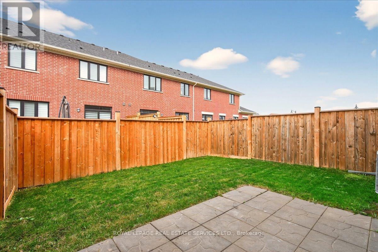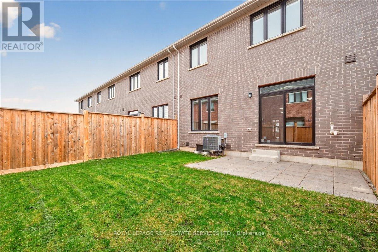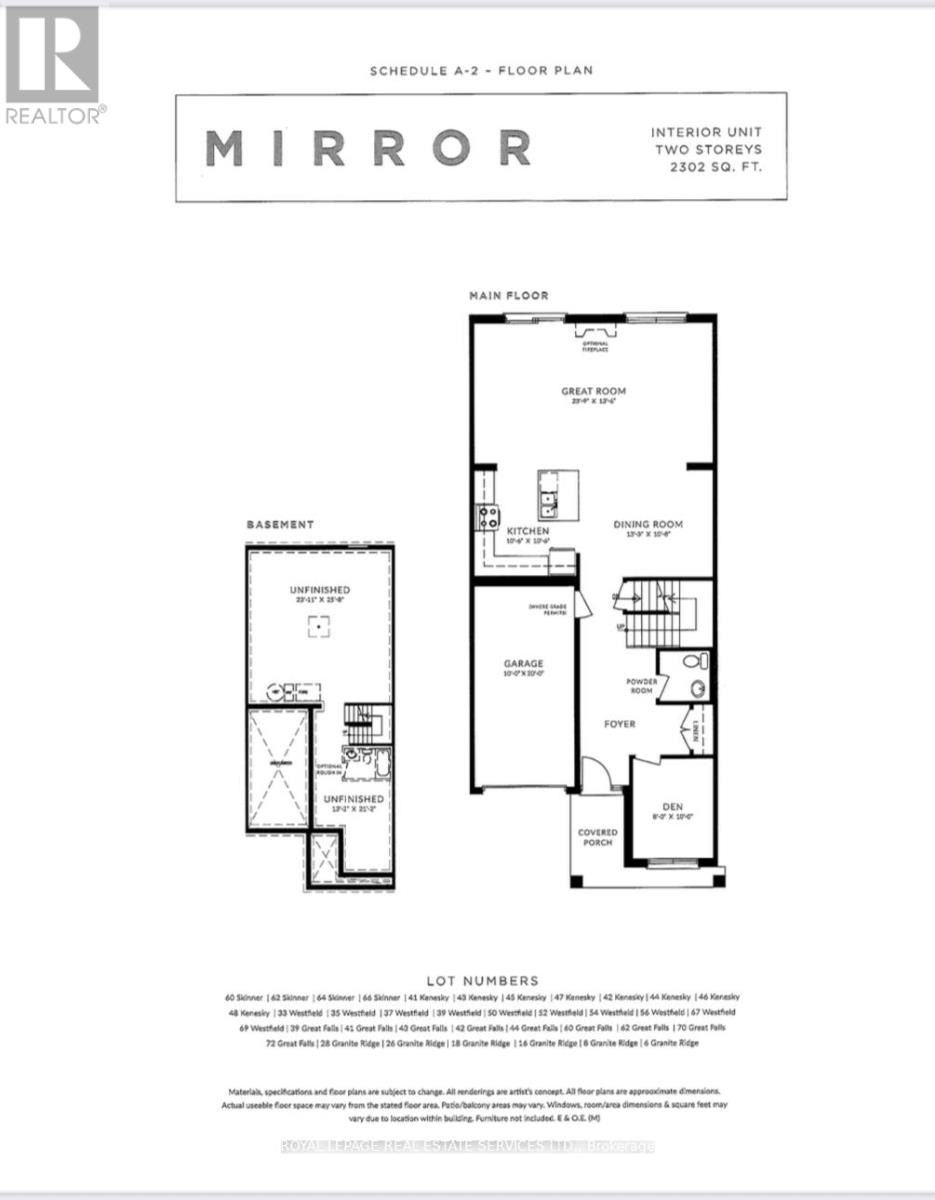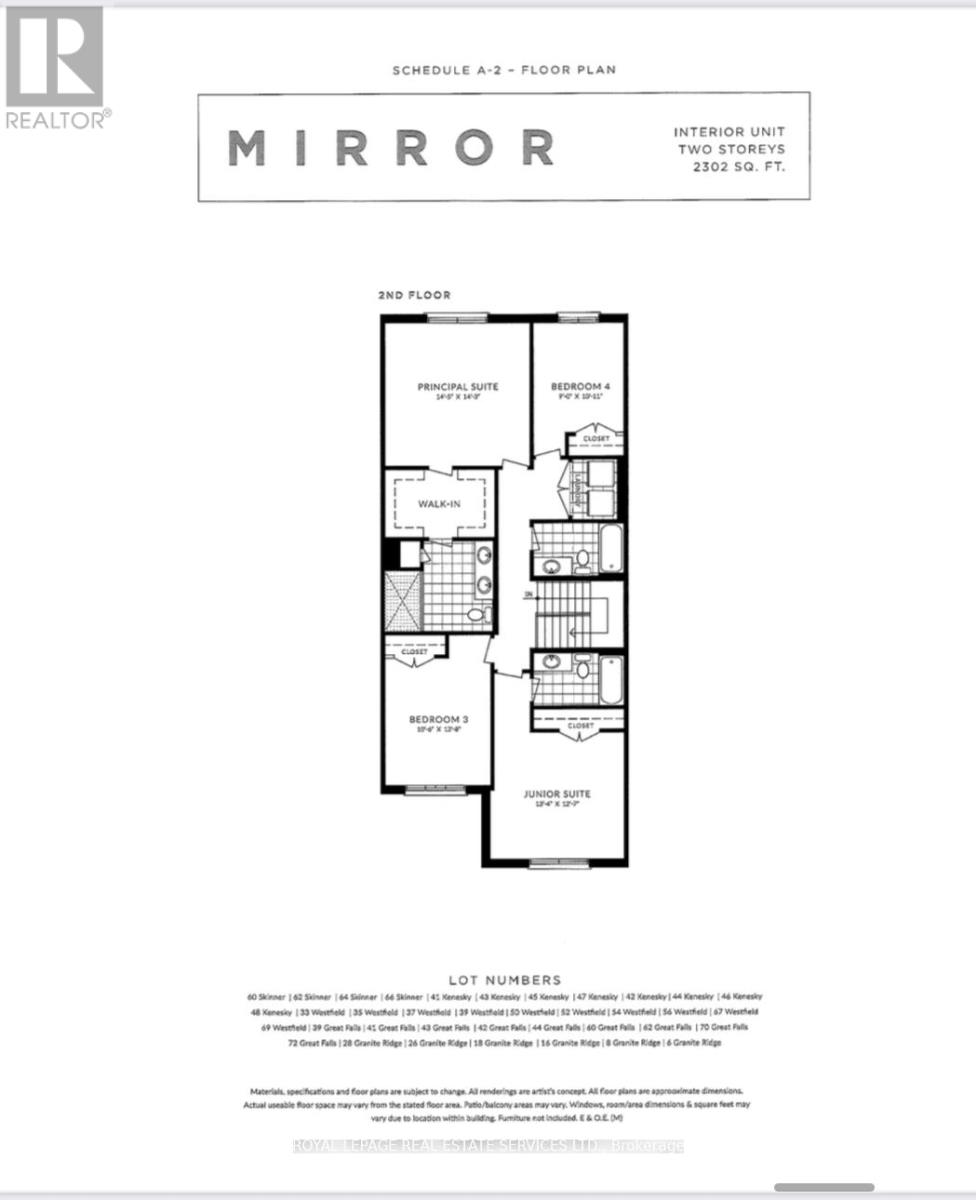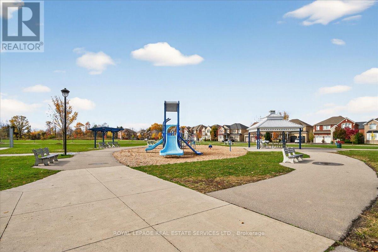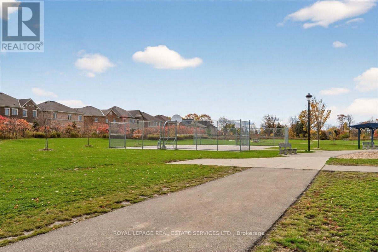43 Kenesky Drive Hamilton, Ontario L8B 1Y2
$3,750 Monthly
Townhome in desirable Waterdown East! This spacious 2,300 sqft home features 4 bedrooms and 3.5 bathrooms, tastefully upgraded throughout. Enjoy open-concept living on the main floor with 9-ft smooth ceilings, hardwood flooring, and a modern kitchen with black stainless steel appliances, quartz countertops, and a large center island, perfect for entertaining. A dedicated main floor office provides the ideal space for working from home. The carpet-free design continues throughout the home. The primary bedroom offers a walk-in closet and a spa-like ensuite for your comfort. Step outside to a private, fully fenced yard - great for relaxing or hosting gatherings. Conveniently located minutes from Hwy 403, Hwy 407, Aldershot GO Station, parks, schools, and all amenities. (id:50886)
Property Details
| MLS® Number | X12522066 |
| Property Type | Single Family |
| Community Name | Waterdown |
| Equipment Type | Water Heater |
| Features | Carpet Free, In Suite Laundry |
| Parking Space Total | 3 |
| Rental Equipment Type | Water Heater |
Building
| Bathroom Total | 4 |
| Bedrooms Above Ground | 4 |
| Bedrooms Total | 4 |
| Age | 0 To 5 Years |
| Appliances | Garage Door Opener Remote(s), Dishwasher, Dryer, Stove, Washer, Window Coverings, Refrigerator |
| Basement Development | Unfinished |
| Basement Type | Full (unfinished) |
| Construction Style Attachment | Attached |
| Cooling Type | Central Air Conditioning |
| Exterior Finish | Brick Facing, Stone |
| Foundation Type | Concrete |
| Half Bath Total | 1 |
| Heating Fuel | Natural Gas |
| Heating Type | Forced Air |
| Stories Total | 2 |
| Size Interior | 2,000 - 2,500 Ft2 |
| Type | Row / Townhouse |
| Utility Water | Municipal Water |
Parking
| Attached Garage | |
| Garage |
Land
| Acreage | No |
| Sewer | Sanitary Sewer |
Rooms
| Level | Type | Length | Width | Dimensions |
|---|---|---|---|---|
| Second Level | Primary Bedroom | 4.39 m | 4.34 m | 4.39 m x 4.34 m |
| Second Level | Bedroom 2 | 4.06 m | 3.84 m | 4.06 m x 3.84 m |
| Second Level | Bedroom 3 | 3.2 m | 3.86 m | 3.2 m x 3.86 m |
| Second Level | Bedroom 4 | 2.74 m | 3.33 m | 2.74 m x 3.33 m |
| Second Level | Laundry Room | 2.13 m | 1.52 m | 2.13 m x 1.52 m |
| Main Level | Kitchen | 3.2 m | 3.2 m | 3.2 m x 3.2 m |
| Main Level | Great Room | 7.29 m | 4.12 m | 7.29 m x 4.12 m |
| Main Level | Dining Room | 4.05 m | 3.29 m | 4.05 m x 3.29 m |
| Main Level | Den | 2.44 m | 3.05 m | 2.44 m x 3.05 m |
https://www.realtor.ca/real-estate/29080685/43-kenesky-drive-hamilton-waterdown-waterdown
Contact Us
Contact us for more information
Peter Brajak
Salesperson
peterbrajak.ca/
251 North Service Rd #102
Oakville, Ontario L6M 3E7
(905) 338-3737
(905) 338-7351

