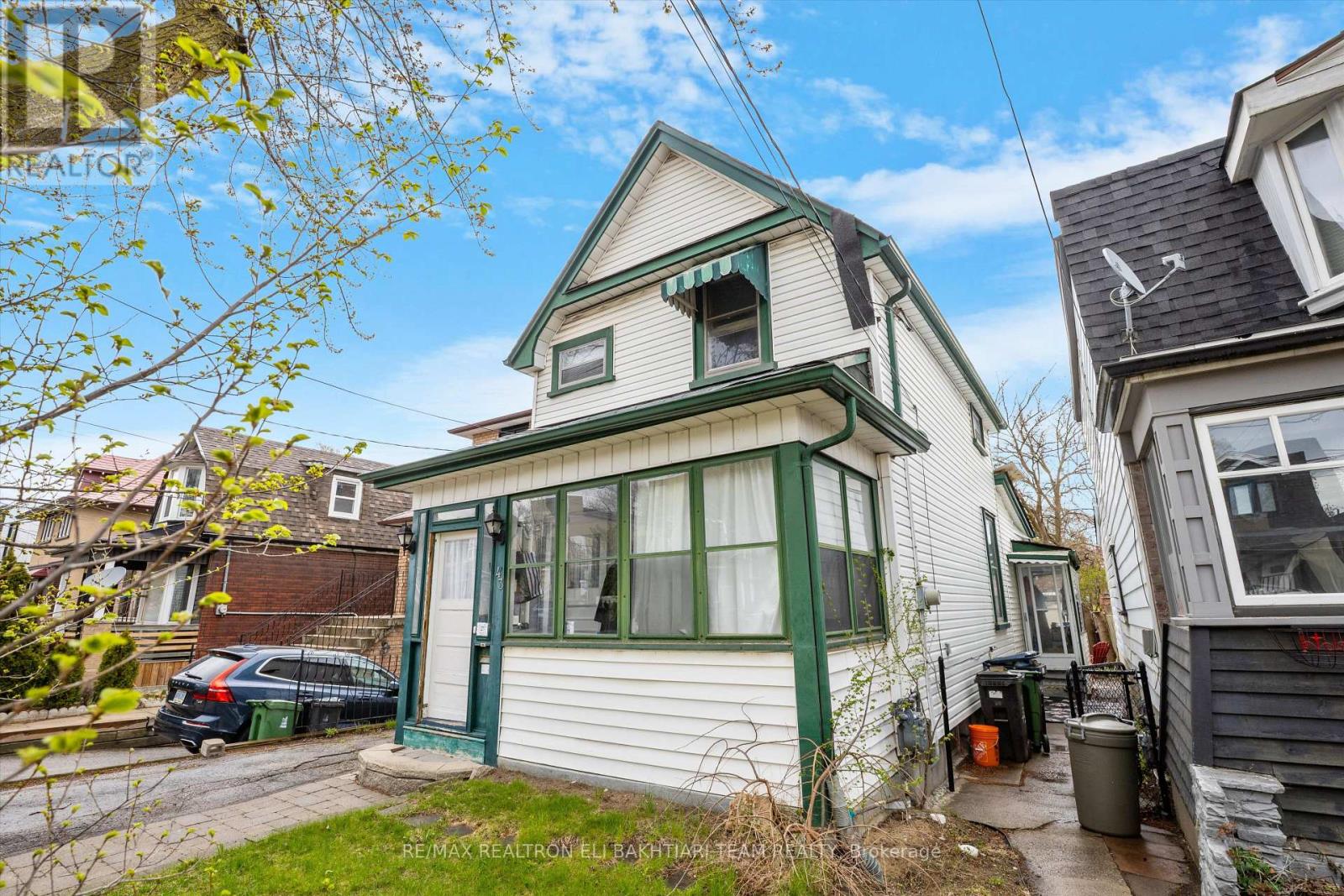43 King Edward Avenue Toronto, Ontario M4C 5J5
$1,158,000
**Welcome to your dream home in one of East Yorks most desirable and family-friendly neighborhoods! **This well-maintained detached home sits on a generous **25 x 126.54 ft **lot and offers outstanding potential. Inside, you'll find two spacious bedrooms and a bright, open-concept living and dining area ideal for both everyday living and entertaining. The home includes a generously sized, classic kitchen with plenty of room to cook and gather. A large overlooks the backyard, bringing in natural light and offering a pleasant view of the outdoor space. Step outside to a large, private backyard perfect for summer BBQs, evening gatherings, or creating your own outdoor oasis.Located just steps from parks, top-rated schools, the subway, and the vibrant shops and restaurants of the Danforth. With quick access to downtown and only minutes to Woodbine Beach, this home offers both convenience and lifestyle. A fantastic opportunity for BUILDERS, FIRST TIME BUYERS ,INVESTORS , or anyone looking to customize a solid home in a thriving Toronto community!** PERMITS **are ready for builders or anyone looking to build a luxury home with the potential for a garden suite, providing an excellent opportunity for extra income. (id:50886)
Property Details
| MLS® Number | E12121939 |
| Property Type | Single Family |
| Community Name | Woodbine-Lumsden |
| Parking Space Total | 2 |
| Structure | Shed |
Building
| Bathroom Total | 2 |
| Bedrooms Above Ground | 2 |
| Bedrooms Total | 2 |
| Basement Development | Unfinished |
| Basement Type | N/a (unfinished) |
| Construction Style Attachment | Detached |
| Cooling Type | Central Air Conditioning |
| Exterior Finish | Vinyl Siding |
| Flooring Type | Tile, Hardwood, Wood |
| Foundation Type | Concrete |
| Heating Fuel | Natural Gas |
| Heating Type | Forced Air |
| Stories Total | 2 |
| Size Interior | 1,100 - 1,500 Ft2 |
| Type | House |
| Utility Water | Municipal Water |
Parking
| No Garage |
Land
| Acreage | No |
| Sewer | Sanitary Sewer |
| Size Depth | 126 Ft ,6 In |
| Size Frontage | 25 Ft |
| Size Irregular | 25 X 126.5 Ft |
| Size Total Text | 25 X 126.5 Ft|under 1/2 Acre |
Rooms
| Level | Type | Length | Width | Dimensions |
|---|---|---|---|---|
| Second Level | Primary Bedroom | 4.66 m | 3.47 m | 4.66 m x 3.47 m |
| Second Level | Bedroom 2 | 3.23 m | 2.59 m | 3.23 m x 2.59 m |
| Main Level | Kitchen | 4.57 m | 3.5 m | 4.57 m x 3.5 m |
| Main Level | Dining Room | 4.6 m | 3.56 m | 4.6 m x 3.56 m |
| Main Level | Living Room | 3 m | 3.53 m | 3 m x 3.53 m |
| Main Level | Sunroom | 4.75 m | 1.8 m | 4.75 m x 1.8 m |
Contact Us
Contact us for more information
Eli Bakhtiari
Broker of Record
www.elibakhtiari.com/
www.facebook.com/elibakhtiari
www.linkedin.com/in/elibakhtiari
183 Willowdale Avenue #19
Toronto, Ontario M2N 4Y9
(416) 222-8600
(416) 222-1237
Bonnie Ebneali
Salesperson
183 Willowdale Avenue #19
Toronto, Ontario M2N 4Y9
(416) 222-8600
(416) 222-1237

































