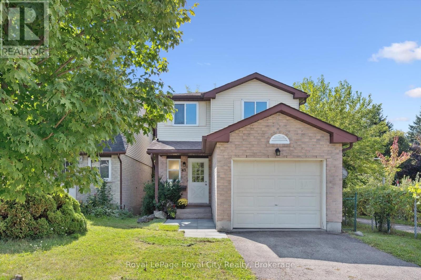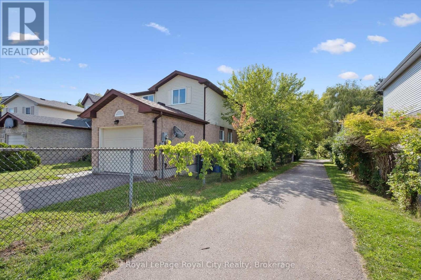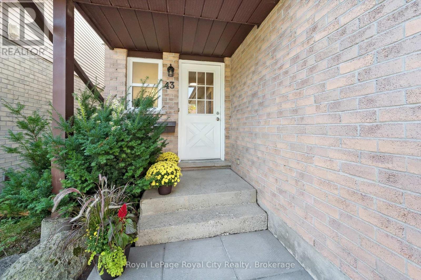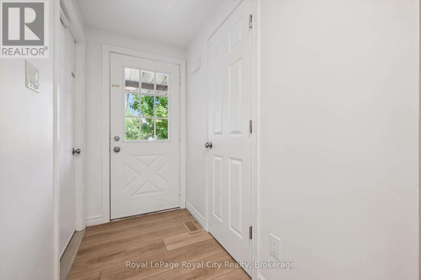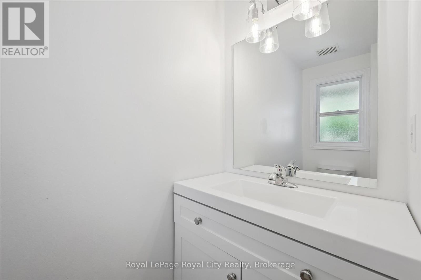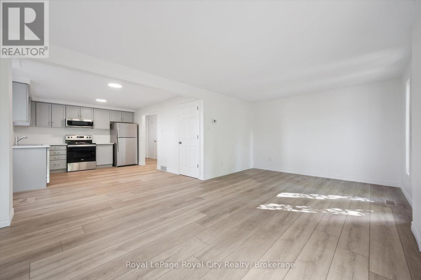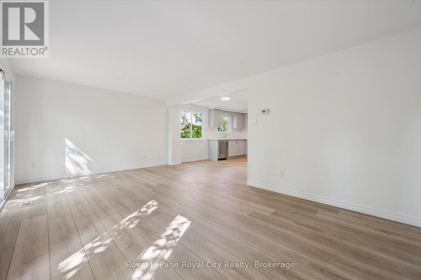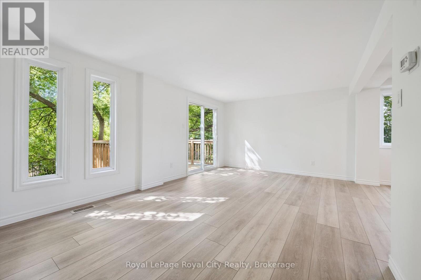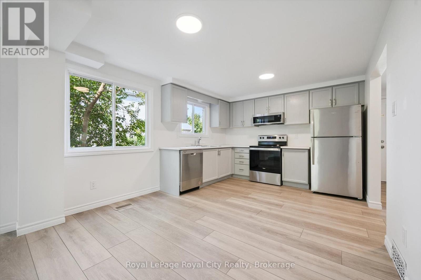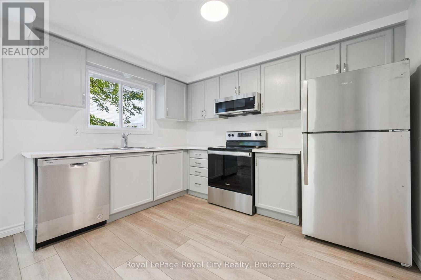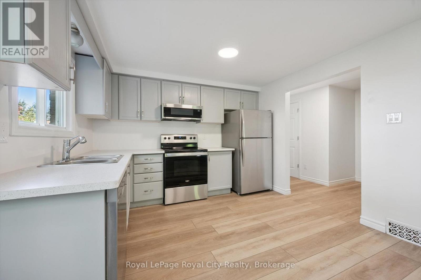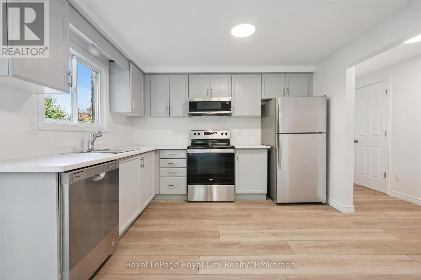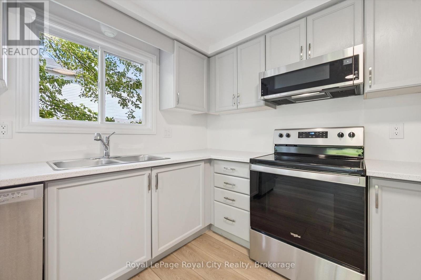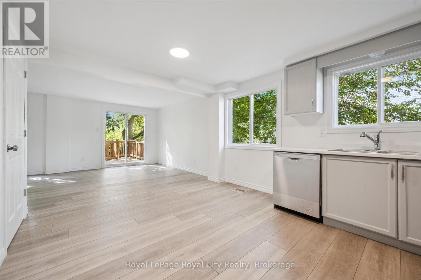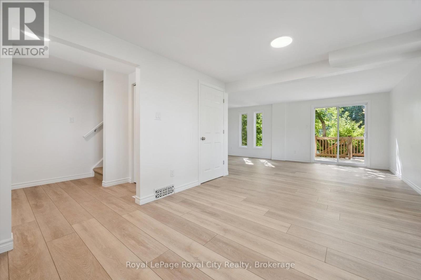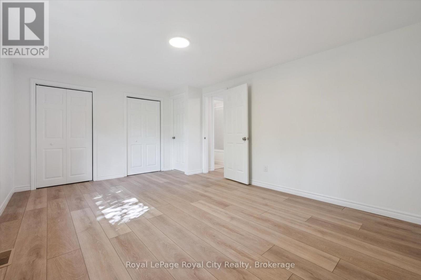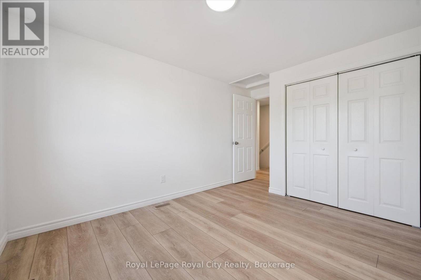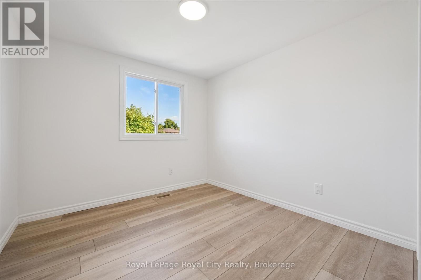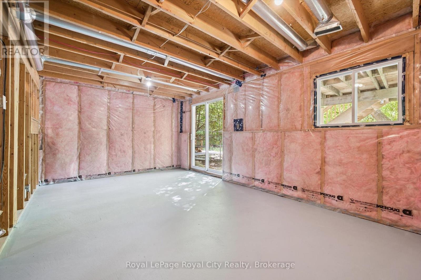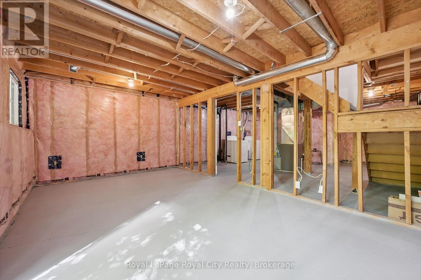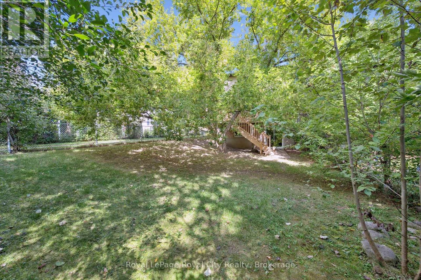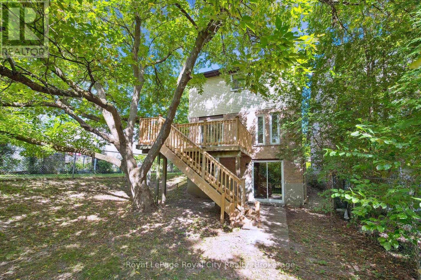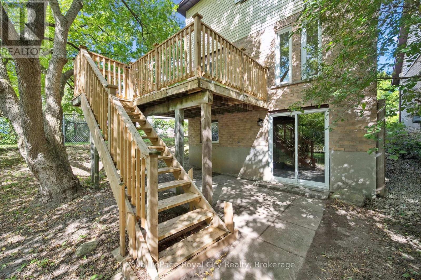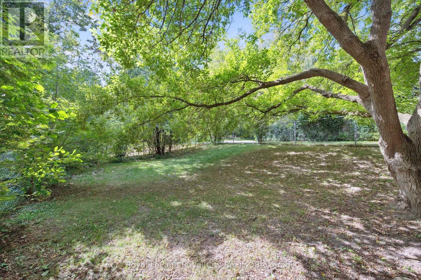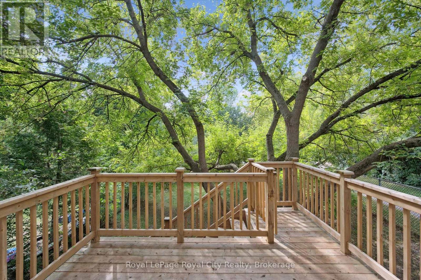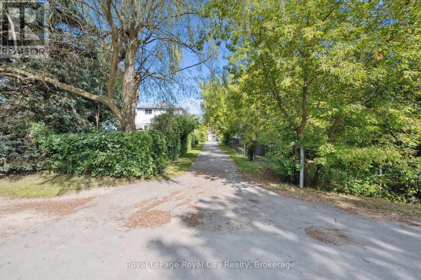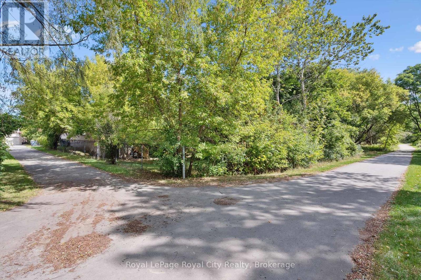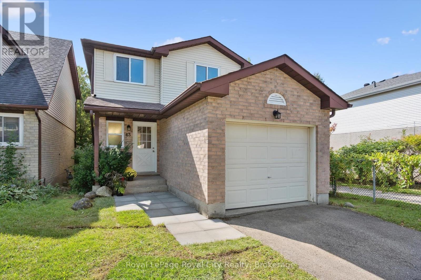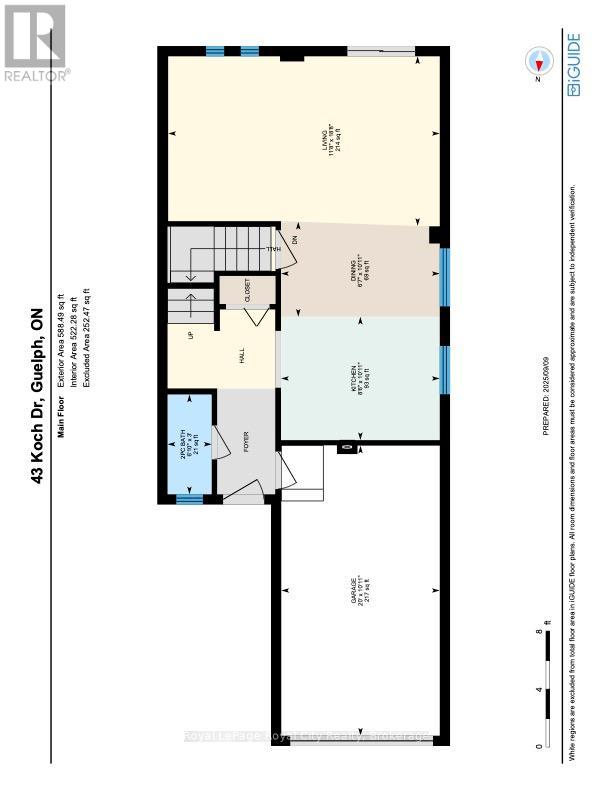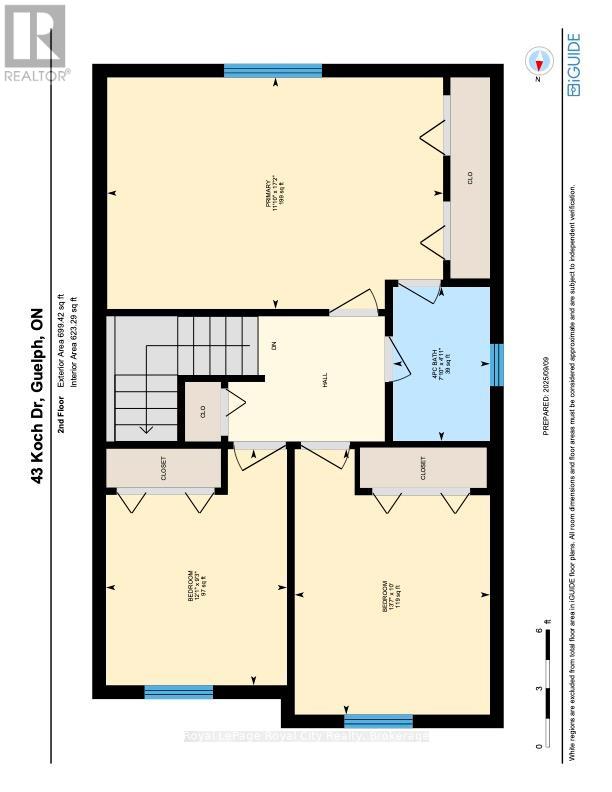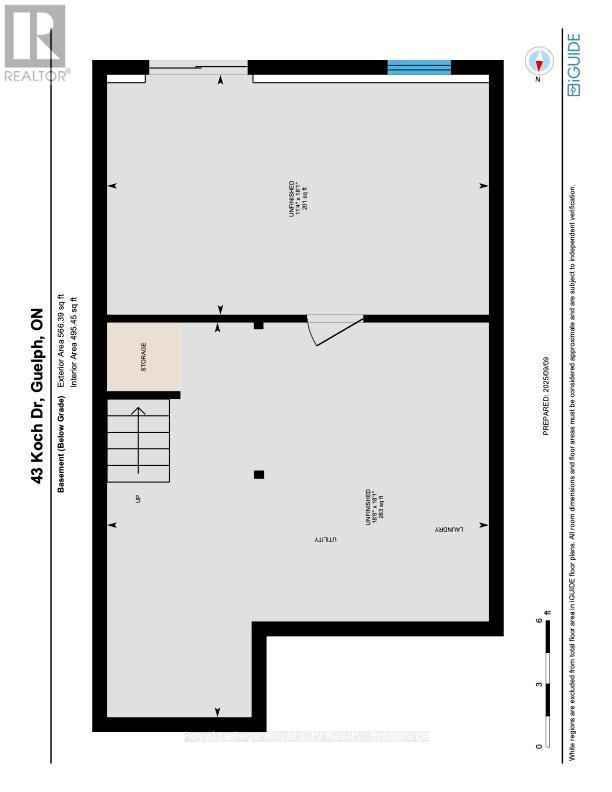43 Koch Drive Guelph, Ontario N1G 4G6
$799,000
This fantastic family home truly exemplifies the phrase "Move-in Ready". Almost everything feels fresh and new, with stylish vinyl flooring on both levels, modern light fixtures, updated bathrooms, and a freshly painted interior throughout, making it a wonderful space for both everyday living and entertaining. The spacious, sun-filled kitchen features new countertops and gleaming stainless steel appliances, From the bright and airy living room dining room combination, sliding doors open to a large deck overlooking the fully fenced backyard, perfect for kids, pets, and outdoor gatherings. Upstairs, youll find 3 generous bedrooms along with a second 4 pc. bath featuring ensuite privileges, ideal for a growing family. The unfinished walkout basement, complete with a rough-in, offers incredible potential for future living space. A true bonus is that the property backs onto the absolutely beautiful Preservation Park, with its extensive network of walking trails, environmentally sensitive areas, and a mix of open and treed landscapes. With modern updates, versatile living space, and direct access to nature, this home is the perfect place to enjoy. (id:50886)
Property Details
| MLS® Number | X12392407 |
| Property Type | Single Family |
| Community Name | Kortright West |
| Amenities Near By | Public Transit, Schools |
| Equipment Type | Water Heater - Electric, Water Heater |
| Features | Irregular Lot Size, Conservation/green Belt, Carpet Free |
| Parking Space Total | 2 |
| Rental Equipment Type | Water Heater - Electric, Water Heater |
Building
| Bathroom Total | 2 |
| Bedrooms Above Ground | 3 |
| Bedrooms Total | 3 |
| Age | 31 To 50 Years |
| Appliances | Dishwasher, Dryer, Microwave, Stove, Washer, Refrigerator |
| Basement Development | Unfinished |
| Basement Features | Walk Out |
| Basement Type | N/a (unfinished) |
| Construction Style Attachment | Detached |
| Exterior Finish | Brick, Vinyl Siding |
| Foundation Type | Poured Concrete |
| Half Bath Total | 1 |
| Heating Fuel | Natural Gas |
| Heating Type | Forced Air |
| Stories Total | 2 |
| Size Interior | 1,100 - 1,500 Ft2 |
| Type | House |
| Utility Water | Municipal Water |
Parking
| Attached Garage | |
| Garage |
Land
| Acreage | No |
| Fence Type | Fenced Yard |
| Land Amenities | Public Transit, Schools |
| Sewer | Sanitary Sewer |
| Size Depth | 130 Ft |
| Size Frontage | 27 Ft ,9 In |
| Size Irregular | 27.8 X 130 Ft |
| Size Total Text | 27.8 X 130 Ft |
| Zoning Description | R1.d |
Rooms
| Level | Type | Length | Width | Dimensions |
|---|---|---|---|---|
| Second Level | Primary Bedroom | 5.23 m | 3.61 m | 5.23 m x 3.61 m |
| Second Level | Bedroom 2 | 3.04 m | 4.13 m | 3.04 m x 4.13 m |
| Second Level | Bedroom 3 | 2.82 m | 3.68 m | 2.82 m x 3.68 m |
| Main Level | Living Room | 5.7 m | 3.56 m | 5.7 m x 3.56 m |
| Main Level | Dining Room | 0.33 m | 1.99 m | 0.33 m x 1.99 m |
| Main Level | Kitchen | 3.33 m | 2.59 m | 3.33 m x 2.59 m |
| Main Level | Bathroom | 0.93 m | 2.1 m | 0.93 m x 2.1 m |
https://www.realtor.ca/real-estate/28838098/43-koch-drive-guelph-kortright-west-kortright-west
Contact Us
Contact us for more information
Sabrina Essery
Salesperson
teamesseryguelph.com/
30 Edinburgh Road North
Guelph, Ontario N1H 7J1
(519) 824-9050
(519) 824-5183
www.royalcity.com/
Nancy Aikens
Salesperson
rlproyalcity.com/realtor/nancy-aikens
30 Edinburgh Road North
Guelph, Ontario N1H 7J1
(519) 824-9050
(519) 824-5183
www.royalcity.com/

