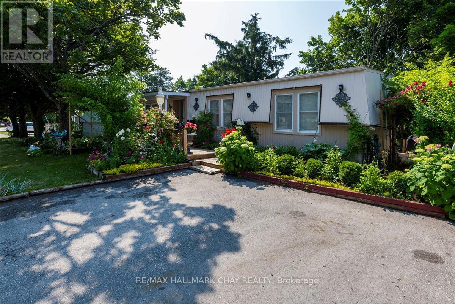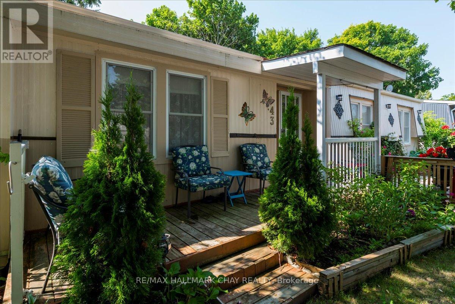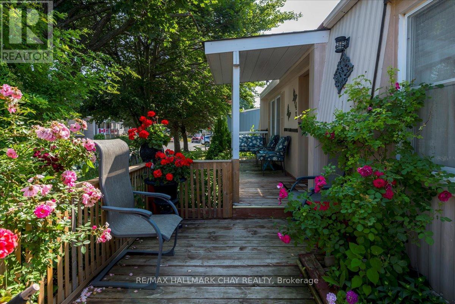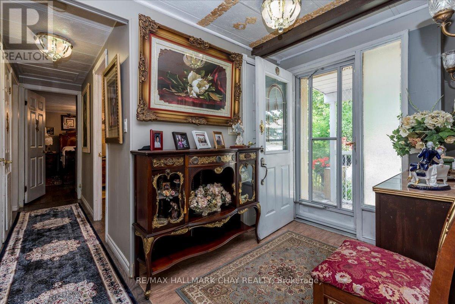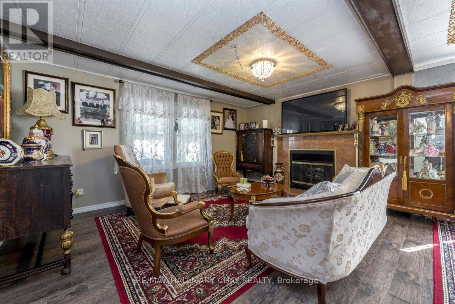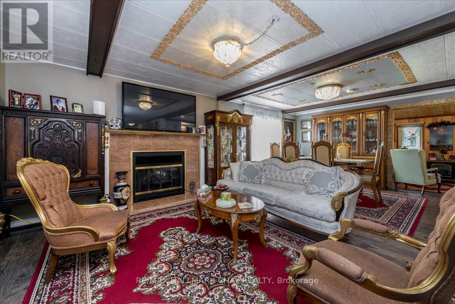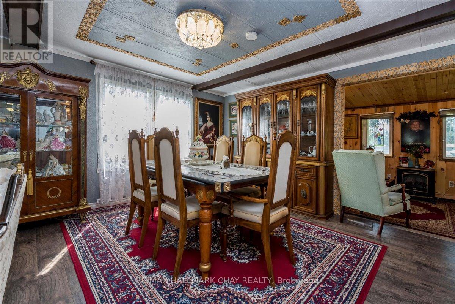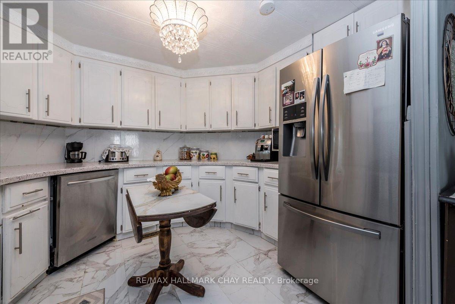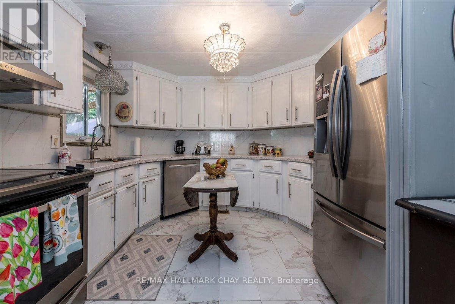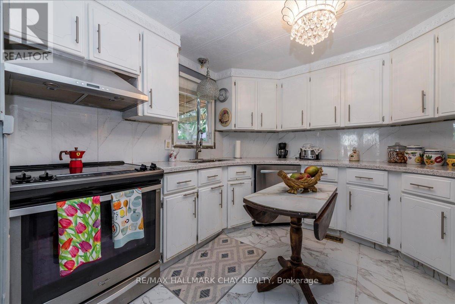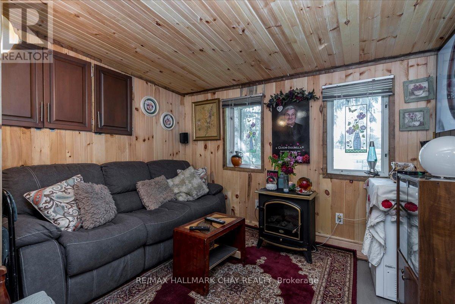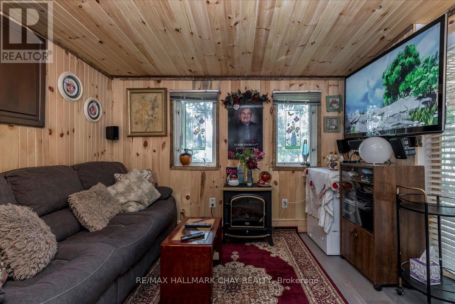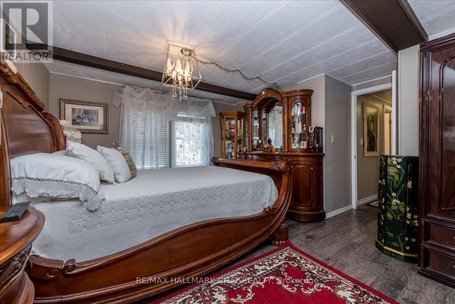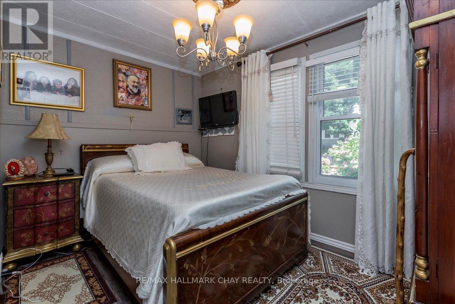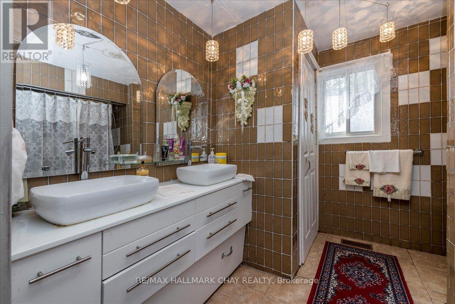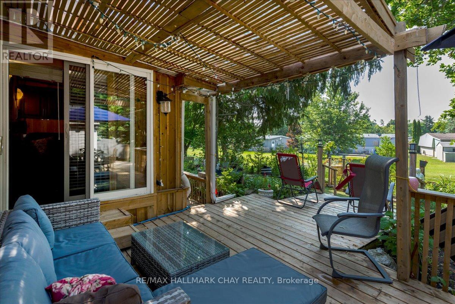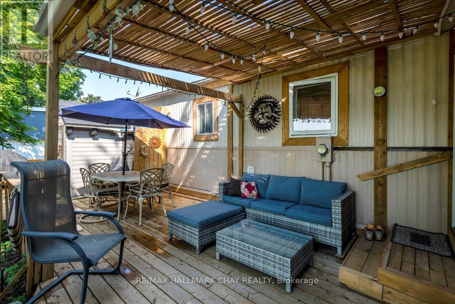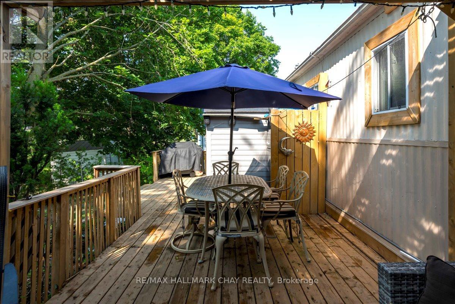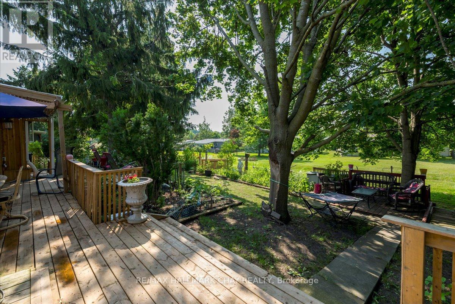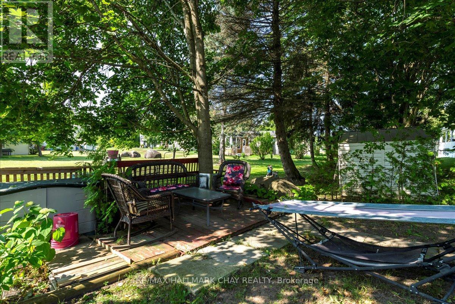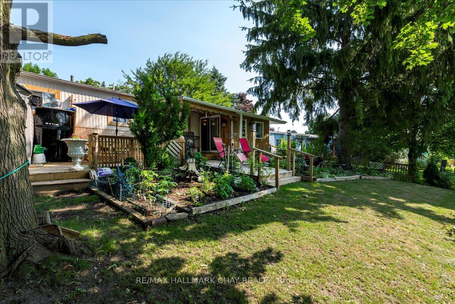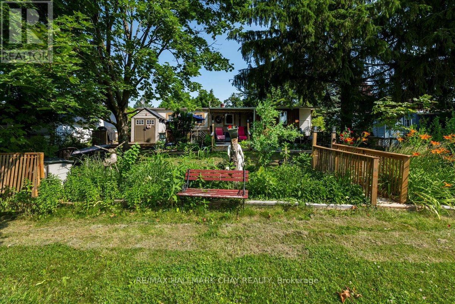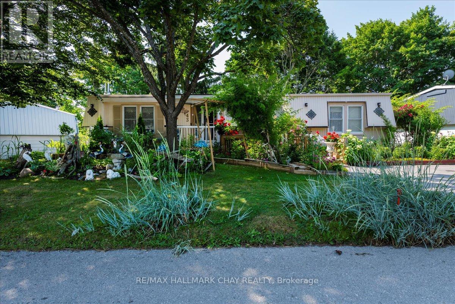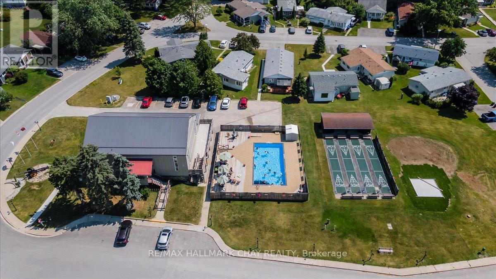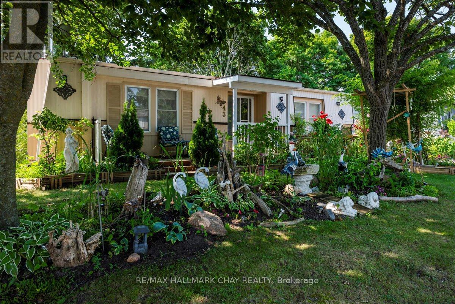43 Linden Lane Innisfil, Ontario L9S 1P2
$367,500
Fantastic Opportunity in Innisfils Sought-After Sandycove Acres! Beautifully updated 2-bedroom, 2-bathroom home offering approximately 1,120 sq. ft. of stylish, comfortable living spacebacking onto private green space for added tranquility. Enjoy a bright sunroom with walkout to your own secluded backyard oasis, complete with mature trees, extensive decking, pergola, shed, and multiple seating areas perfect for relaxing or entertaining! Step inside to a fully equipped kitchen featuring granite countertops, backsplash, and stainless steel appliances. A grand formal dining room and a spacious living room with fireplace provide elegant and cozy gathering spaces. The generous primary bedroom includes a walk-in closet and private ensuite bath. A second full bathroom offers double sinks and convenient in-suite laundry. KEY UPDATES: Kitchen, Bathrooms, Flooring, Lighting, Sunroom, Front & Back Decking & Landscaping. Private 2-car driveway. Cozy front porch with covered entry. Ample storage throughout. Located just minutes from shops, restaurants, beaches, marinas, golf courses, and the incredible Friday Harbour Resort. Enjoy year-round amenities and events in this welcoming, mature community. Don't miss your chance to call this peaceful retreat home! Property taxes & Monthly Lease fee $1051.43 total. (id:50886)
Property Details
| MLS® Number | N12263052 |
| Property Type | Single Family |
| Community Name | Rural Innisfil |
| Community Features | Community Centre |
| Equipment Type | Water Heater |
| Features | Carpet Free |
| Parking Space Total | 2 |
| Pool Type | Above Ground Pool |
| Rental Equipment Type | Water Heater |
| Structure | Shed |
Building
| Bathroom Total | 2 |
| Bedrooms Above Ground | 2 |
| Bedrooms Total | 2 |
| Amenities | Fireplace(s) |
| Appliances | Dishwasher, Hood Fan, Stove, Washer, Window Coverings, Refrigerator |
| Architectural Style | Bungalow |
| Basement Development | Unfinished |
| Basement Type | Crawl Space (unfinished) |
| Construction Style Attachment | Detached |
| Cooling Type | Central Air Conditioning |
| Exterior Finish | Vinyl Siding |
| Fireplace Present | Yes |
| Fireplace Total | 1 |
| Foundation Type | Wood/piers |
| Heating Fuel | Natural Gas |
| Heating Type | Forced Air |
| Stories Total | 1 |
| Size Interior | 1,100 - 1,500 Ft2 |
| Type | House |
| Utility Water | Community Water System |
Parking
| No Garage |
Land
| Acreage | No |
| Sewer | Sanitary Sewer |
| Zoning Description | Rmh |
Rooms
| Level | Type | Length | Width | Dimensions |
|---|---|---|---|---|
| Main Level | Living Room | 5.51 m | 3.21 m | 5.51 m x 3.21 m |
| Main Level | Kitchen | 4.63 m | 2.4 m | 4.63 m x 2.4 m |
| Main Level | Sunroom | 5.87 m | 2.35 m | 5.87 m x 2.35 m |
| Main Level | Bedroom 2 | 3.21 m | 2.84 m | 3.21 m x 2.84 m |
| Main Level | Primary Bedroom | 4.63 m | 3.16 m | 4.63 m x 3.16 m |
| Main Level | Dining Room | 5.51 m | 3.16 m | 5.51 m x 3.16 m |
| Main Level | Bathroom | 1.5 m | 2.1 m | 1.5 m x 2.1 m |
| Main Level | Bathroom | 3.1 m | 2.5 m | 3.1 m x 2.5 m |
Utilities
| Cable | Installed |
| Electricity | Installed |
| Sewer | Installed |
https://www.realtor.ca/real-estate/28559593/43-linden-lane-innisfil-rural-innisfil
Contact Us
Contact us for more information
Lucia Faria
Salesperson
www.luciafaria.ca/
www.facebook.com/luciafariarealestate/
218 Bayfield St, 100078 & 100431
Barrie, Ontario L4M 3B6
(705) 722-7100
(705) 722-5246
www.remaxchay.com/

