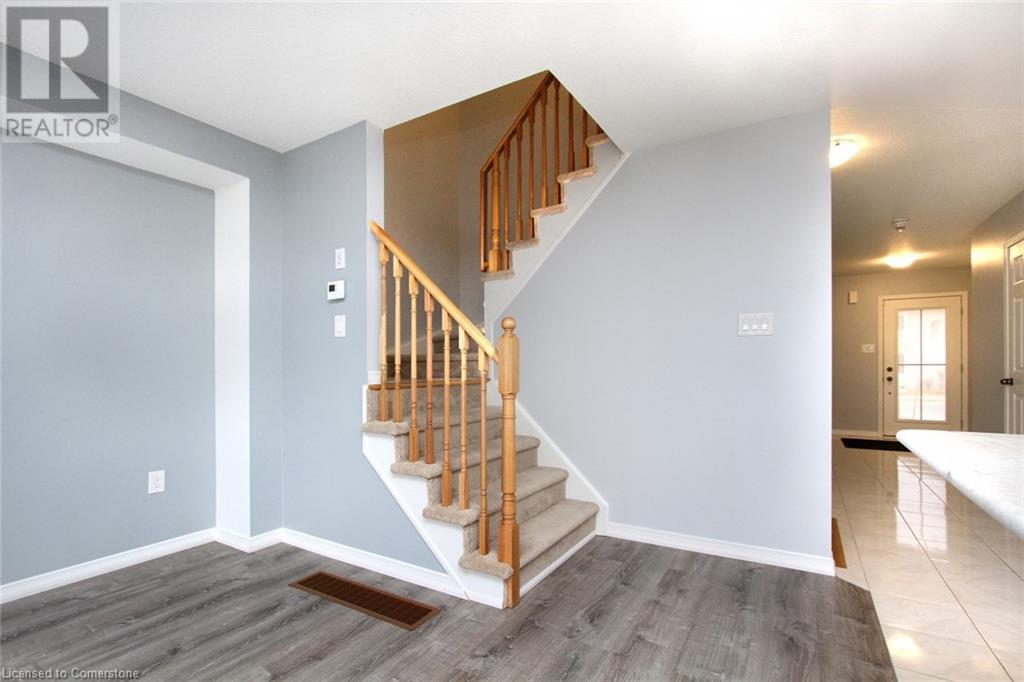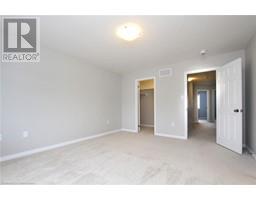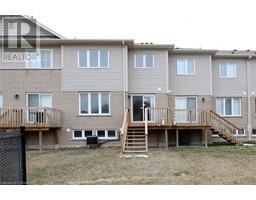43 Longboat Run W Brantford, Ontario N3T 0P3
$2,300 Monthly
Beautiful Freehold Townhome facing and backing onto Private Ravine Settings!! Don’t Miss Out. Quality Laminate Floors flow through the spacious and bright main floor Living/Dining Room. Modern eat-in kitchen features a large Breakfast Bar and Stainless-Steel Appliances. Painted in neutral tones top to bottom! Home Shows Amazing!! Master Bedroom features a W/I Closet and 4pc Ensuite with a Separate Showed and Soaker Tub. Door to Garage. 2nd Floor Laundry with LG Stackable Washer and Dryer. You don’t find homes this nice and clean to rent very often. Steps to Parks and Schools. AAA Tenants only. No Smokers. Landlord will consider one small pet. Tenant Application, Credit Check and Employment Letter with all offers. (id:50886)
Property Details
| MLS® Number | 40701418 |
| Property Type | Single Family |
| Features | Southern Exposure, Paved Driveway |
| Parking Space Total | 2 |
Building
| Bathroom Total | 3 |
| Bedrooms Above Ground | 3 |
| Bedrooms Total | 3 |
| Appliances | Dishwasher, Dryer, Microwave, Refrigerator, Stove, Washer, Microwave Built-in, Garage Door Opener |
| Architectural Style | 2 Level |
| Basement Development | Unfinished |
| Basement Type | Full (unfinished) |
| Construction Style Attachment | Attached |
| Cooling Type | Central Air Conditioning |
| Exterior Finish | Brick, Vinyl Siding |
| Foundation Type | Poured Concrete |
| Half Bath Total | 1 |
| Heating Fuel | Natural Gas |
| Heating Type | Forced Air |
| Stories Total | 2 |
| Size Interior | 1,521 Ft2 |
| Type | Row / Townhouse |
| Utility Water | Municipal Water |
Parking
| Attached Garage |
Land
| Access Type | Road Access |
| Acreage | No |
| Sewer | Municipal Sewage System |
| Size Depth | 91 Ft |
| Size Frontage | 20 Ft |
| Size Total Text | Under 1/2 Acre |
| Zoning Description | R4a-45 |
Rooms
| Level | Type | Length | Width | Dimensions |
|---|---|---|---|---|
| Second Level | 4pc Bathroom | Measurements not available | ||
| Second Level | 4pc Bathroom | Measurements not available | ||
| Second Level | Bedroom | 12'6'' x 8'9'' | ||
| Second Level | Bedroom | 10'9'' x 9'10'' | ||
| Second Level | Primary Bedroom | 14'5'' x 10'5'' | ||
| Main Level | 2pc Bathroom | Measurements not available | ||
| Main Level | Breakfast | 10'3'' x 8'8'' | ||
| Main Level | Kitchen | 14'3'' x 8'8'' | ||
| Main Level | Dining Room | 18'10'' x 11'6'' | ||
| Main Level | Living Room | 18'1'' x 11'6'' |
https://www.realtor.ca/real-estate/27952878/43-longboat-run-w-brantford
Contact Us
Contact us for more information
Todd Worgan
Salesperson
(905) 897-9610
33 Pearl Street Suite 400
Mississauga, Ontario L5M 1X1
(905) 897-9555
(905) 897-9610































































