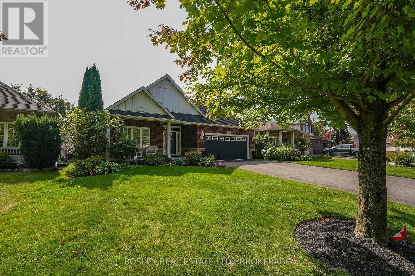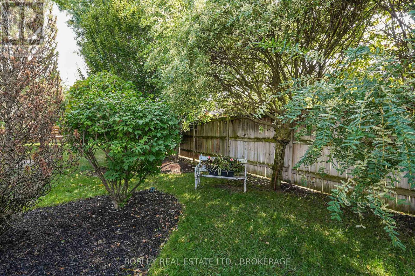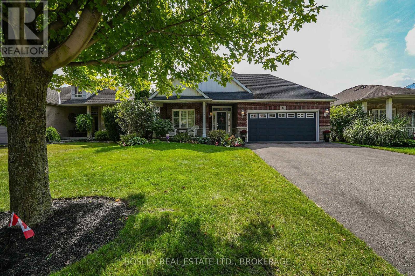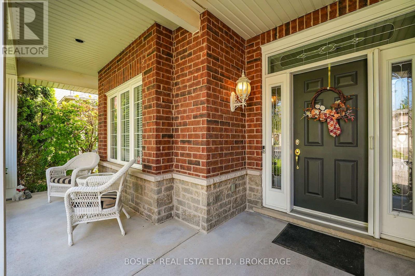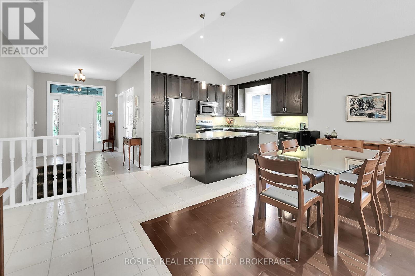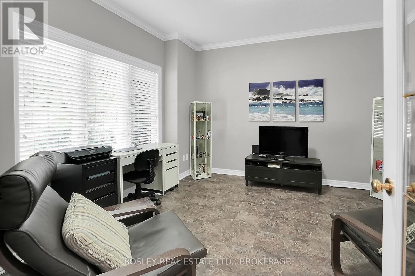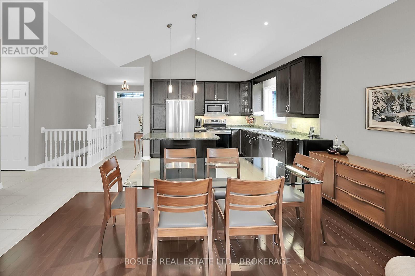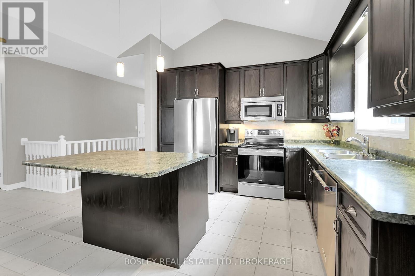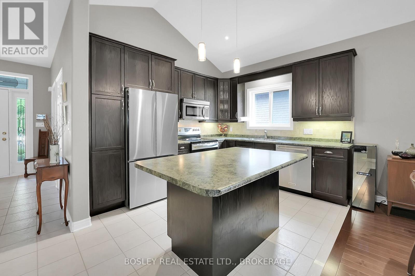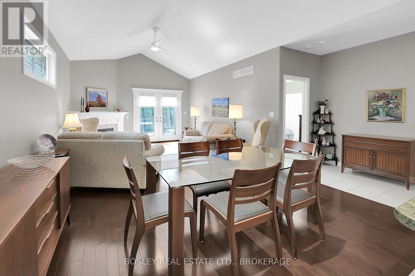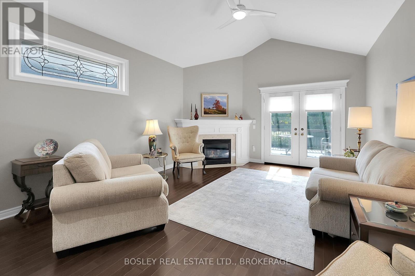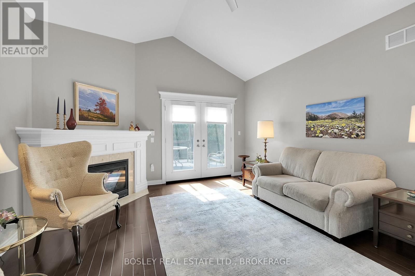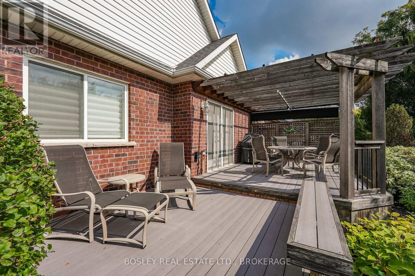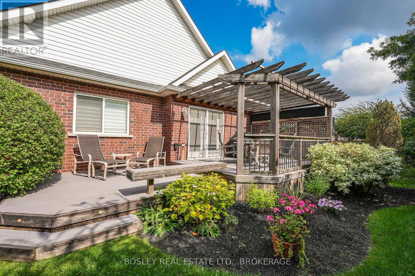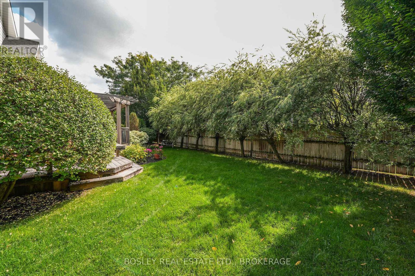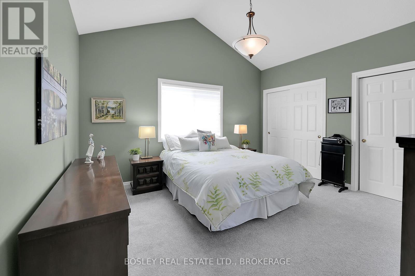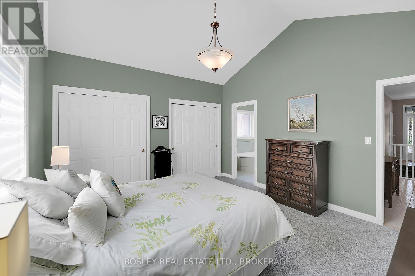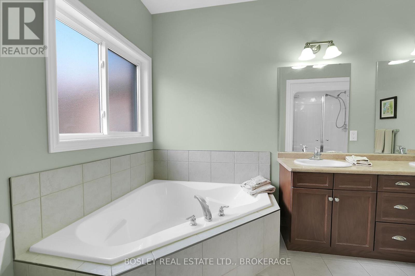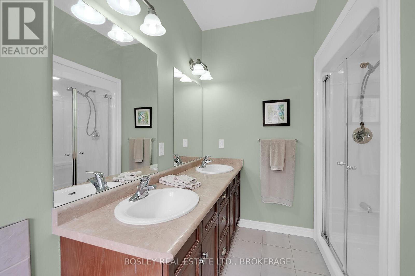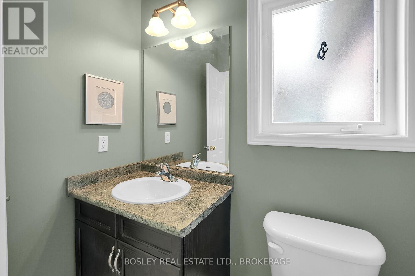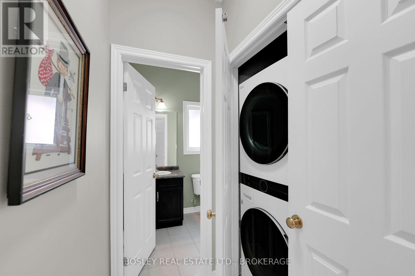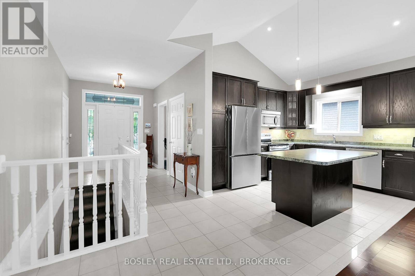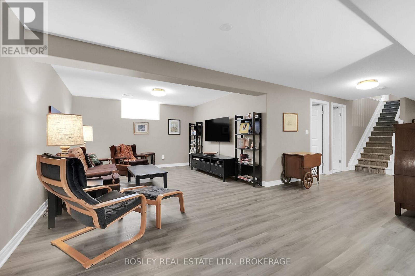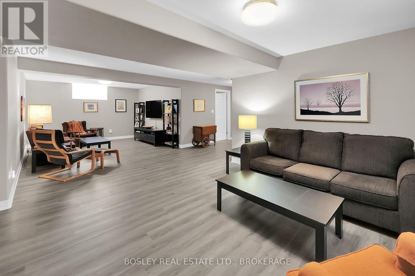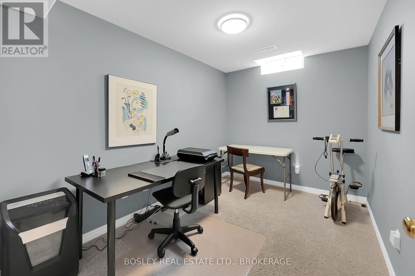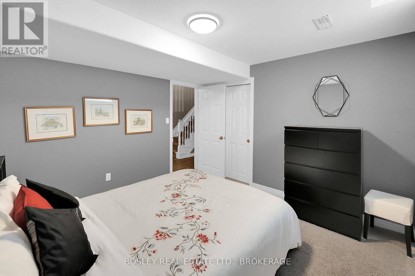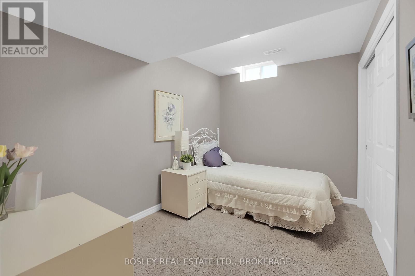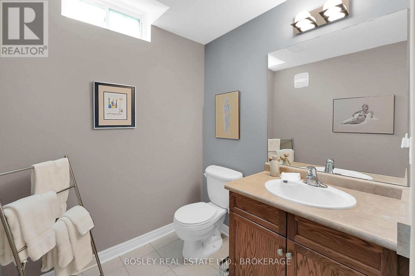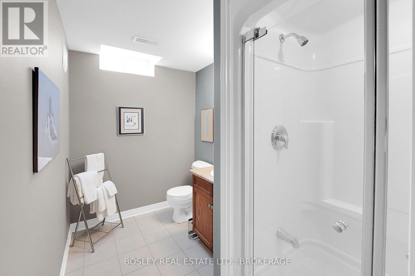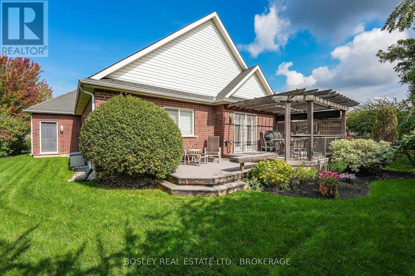43 Loretta Drive Niagara-On-The-Lake, Ontario L0S 1T0
$897,500
Set on a fully fenced lot and surrounded by mature low-maintenance landscaping, 43 Loretta Drive a 3 Bedroom, 3 Bath Bungalow may be the home which checks all your must have boxes. While away the hours, greet passers-by from the comfort of the veranda; greet visiting family and friends at the covered porch which opens to the reception hallway off which is the family room / study and beyond to the great for entertaining, open-plan principal living rooms where the well design step-saving kitchen with island overlooks the combination living / dining room. You will appreciate the attention to finishing detail, the cathedral ceiling, transom window, cozy gas fireplace with its custom surround, hardwood flooring, and the walkout to the two-tiered outdoor living room; two steps down to the back garden. The king-size principal suite offers his n her double wardrobes and a 5-piece ensuite with soaking tub, over-size shower and double vanity. Conveniently located off the hall is the powder room which is next to the practical laundry closet. An open stairway takes you to the fully finished lower level with the open-plan recreation / games room, in-home office, 3-piece bath, and two bedrooms; notice how the thirty-inch-deep widows provide an abundance of natural light. Next to the utility room is the cold-storage room (currently used for storage). There is inside access from the foyer to the double car garage while on the paved driveway, there is parking for up to 4 vehicles. Close to community services and amenities, located in the heart of a family-friendly neighborhood, your new home awaits (id:50886)
Property Details
| MLS® Number | X12453542 |
| Property Type | Single Family |
| Community Name | 108 - Virgil |
| Amenities Near By | Park |
| Features | Guest Suite, Sump Pump |
| Parking Space Total | 6 |
Building
| Bathroom Total | 3 |
| Bedrooms Above Ground | 3 |
| Bedrooms Total | 3 |
| Age | 16 To 30 Years |
| Appliances | Garage Door Opener Remote(s), Central Vacuum, Water Heater, Dishwasher, Dryer, Freezer, Garage Door Opener, Range, Washer, Window Coverings, Refrigerator |
| Architectural Style | Bungalow |
| Basement Development | Finished |
| Basement Type | N/a (finished) |
| Construction Style Attachment | Detached |
| Cooling Type | Central Air Conditioning |
| Exterior Finish | Brick Facing, Stone |
| Fire Protection | Controlled Entry, Alarm System, Smoke Detectors |
| Fireplace Present | Yes |
| Fireplace Total | 1 |
| Flooring Type | Hardwood, Carpeted, Ceramic, Vinyl |
| Foundation Type | Poured Concrete |
| Half Bath Total | 1 |
| Heating Fuel | Natural Gas |
| Heating Type | Forced Air |
| Stories Total | 1 |
| Size Interior | 1,100 - 1,500 Ft2 |
| Type | House |
| Utility Water | Municipal Water |
Parking
| Attached Garage | |
| Garage |
Land
| Acreage | No |
| Fence Type | Fenced Yard |
| Land Amenities | Park |
| Landscape Features | Landscaped, Lawn Sprinkler |
| Sewer | Sanitary Sewer |
| Size Depth | 105 Ft |
| Size Frontage | 49 Ft ,2 In |
| Size Irregular | 49.2 X 105 Ft |
| Size Total Text | 49.2 X 105 Ft |
Rooms
| Level | Type | Length | Width | Dimensions |
|---|---|---|---|---|
| Lower Level | Office | 3.42 m | 2.38 m | 3.42 m x 2.38 m |
| Lower Level | Bedroom 2 | 3.35 m | 3.35 m | 3.35 m x 3.35 m |
| Lower Level | Bedroom 3 | 3.35 m | 2.38 m | 3.35 m x 2.38 m |
| Lower Level | Bathroom | 3.42 m | 1.82 m | 3.42 m x 1.82 m |
| Lower Level | Utility Room | 3.35 m | 2.48 m | 3.35 m x 2.48 m |
| Lower Level | Cold Room | 3.65 m | 1.65 m | 3.65 m x 1.65 m |
| Lower Level | Other | 6.48 m | 2.13 m | 6.48 m x 2.13 m |
| Lower Level | Recreational, Games Room | 3.65 m | 3.58 m | 3.65 m x 3.58 m |
| Lower Level | Games Room | 4.26 m | 4.06 m | 4.26 m x 4.06 m |
| Main Level | Living Room | 6.93 m | 4.26 m | 6.93 m x 4.26 m |
| Main Level | Kitchen | 3.55 m | 2.94 m | 3.55 m x 2.94 m |
| Main Level | Den | 3.96 m | 2.66 m | 3.96 m x 2.66 m |
| Main Level | Primary Bedroom | 4.26 m | 3.96 m | 4.26 m x 3.96 m |
| Main Level | Bathroom | 3.5 m | 2.31 m | 3.5 m x 2.31 m |
| Main Level | Laundry Room | 1.65 m | 0.78 m | 1.65 m x 0.78 m |
| Main Level | Other | 4.41 m | 1.21 m | 4.41 m x 1.21 m |
Utilities
| Cable | Installed |
| Electricity | Installed |
| Sewer | Installed |
https://www.realtor.ca/real-estate/28970399/43-loretta-drive-niagara-on-the-lake-virgil-108-virgil
Contact Us
Contact us for more information
Douglas Rempel
Salesperson
5-233 King Street Po Box 1556
Niagara On The Lake, Ontario L0S 1J0
(905) 468-8600
(905) 468-8700
www.bosleyrealestate.com/

