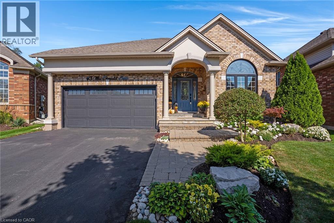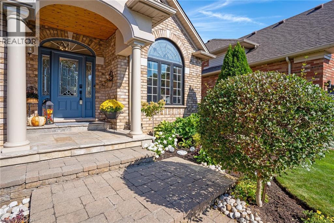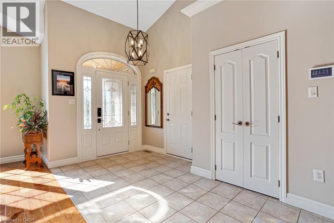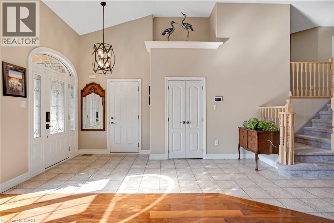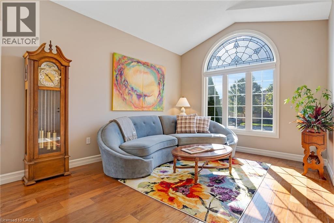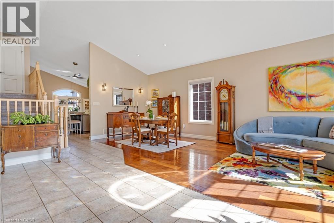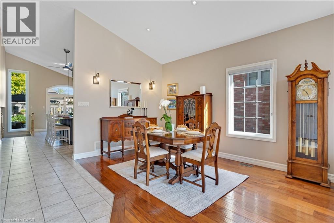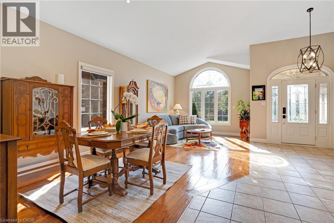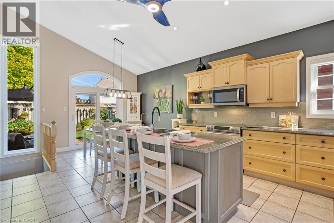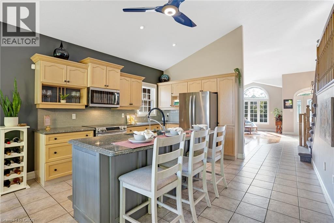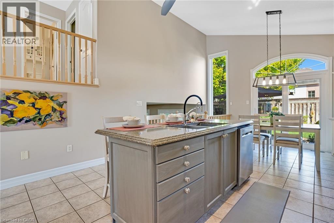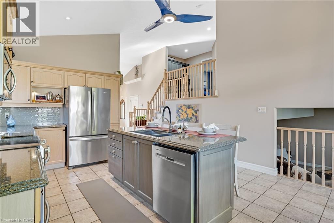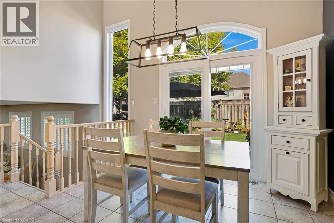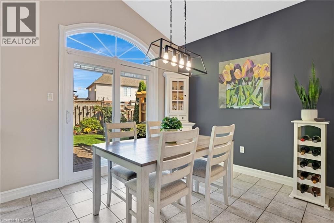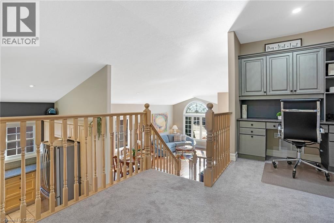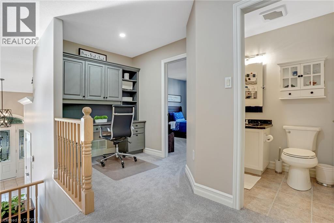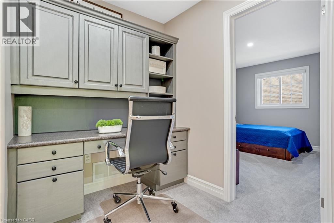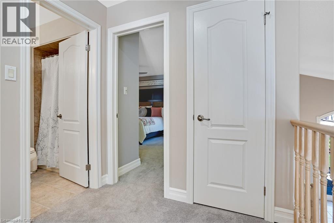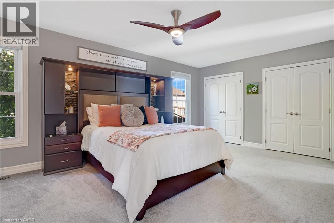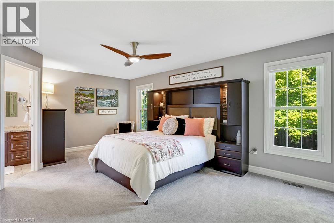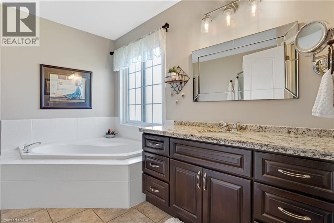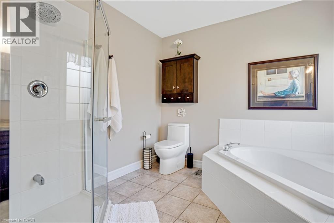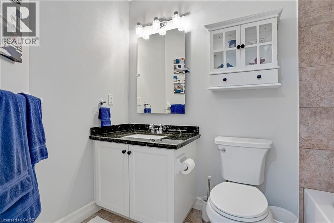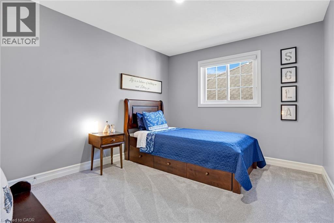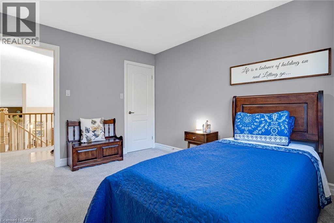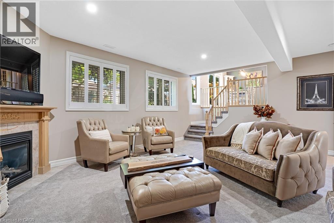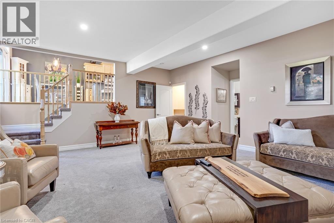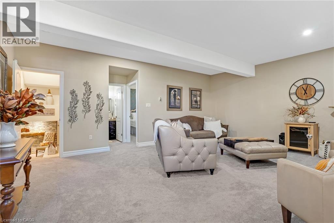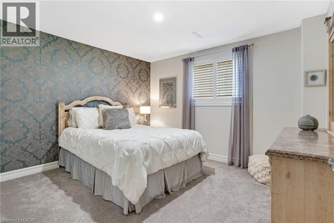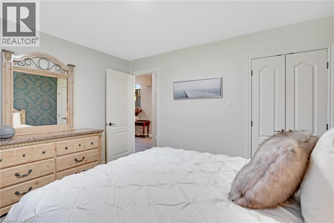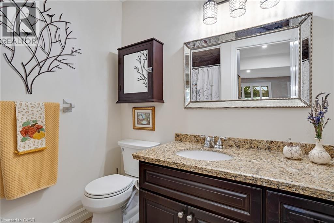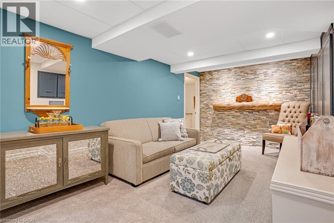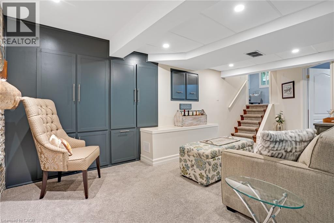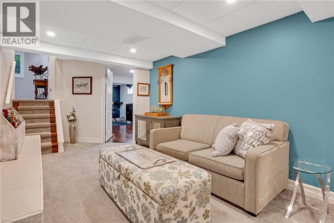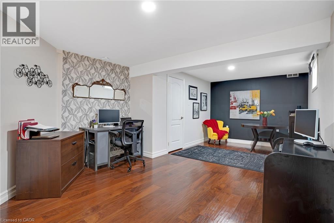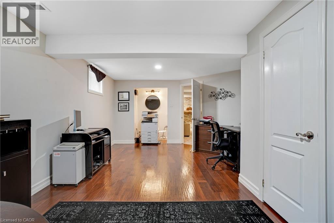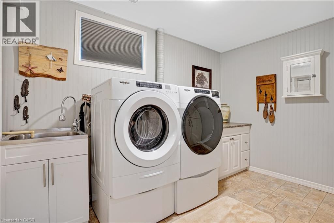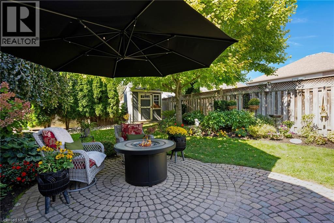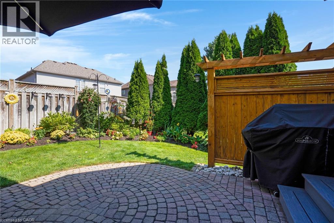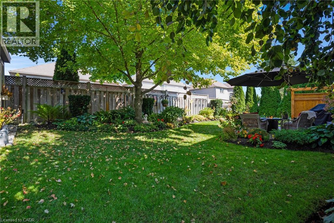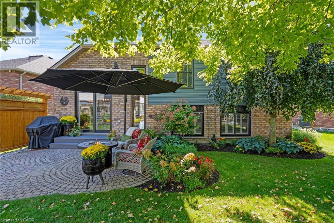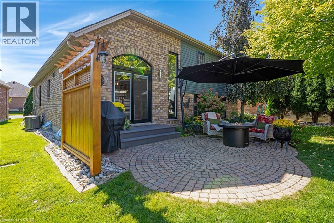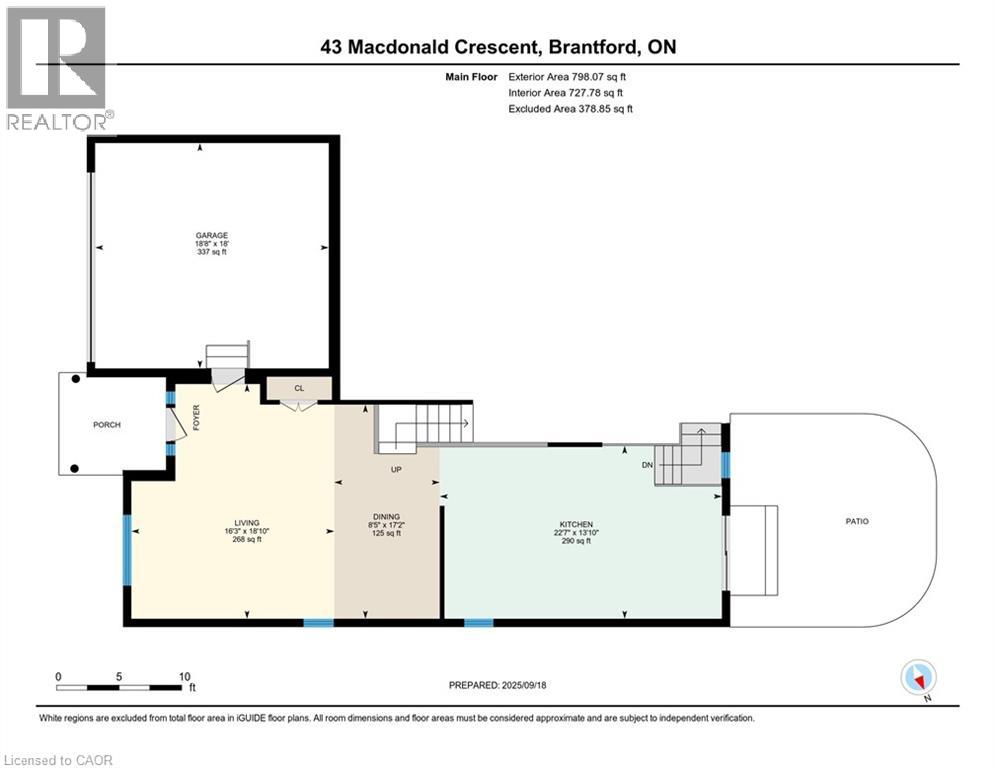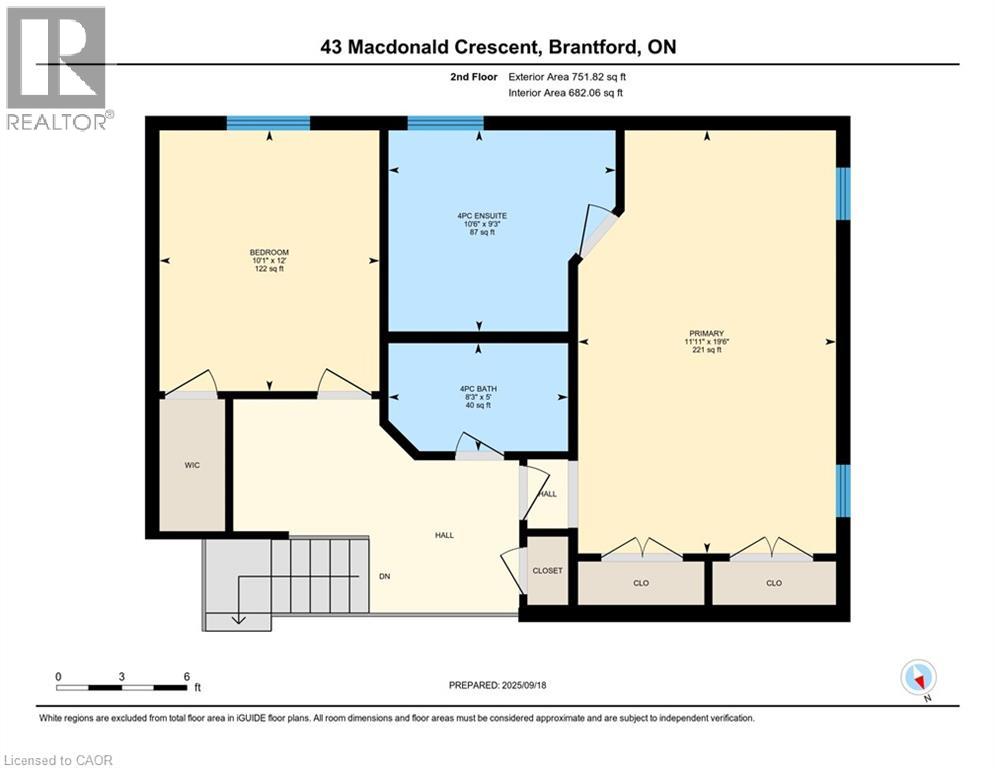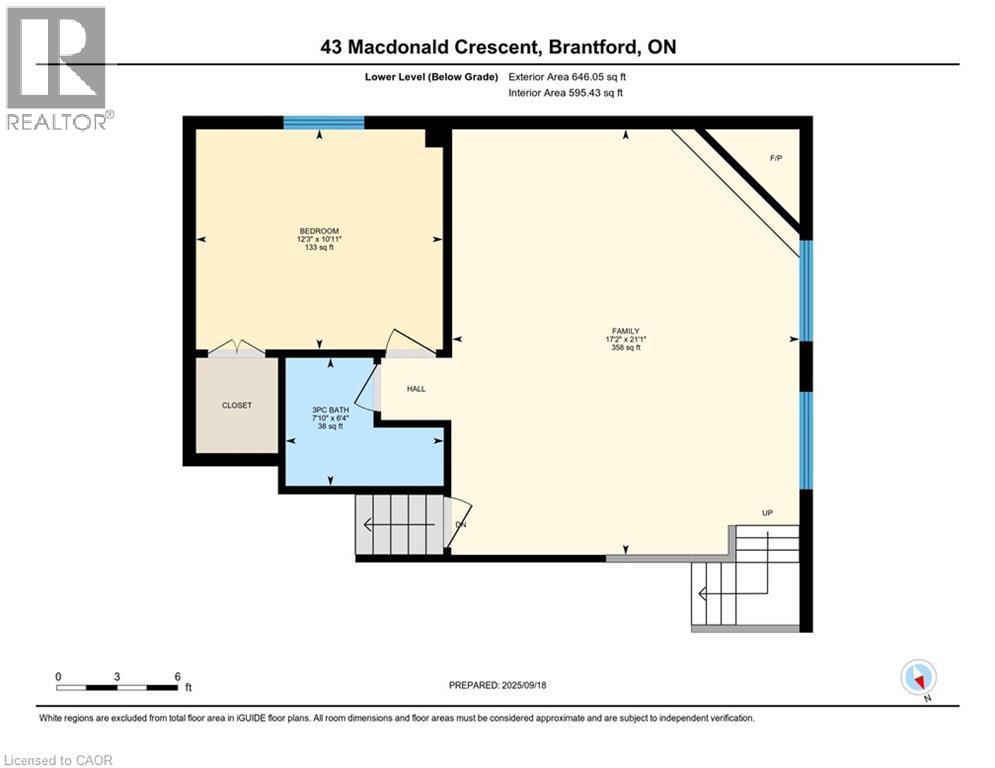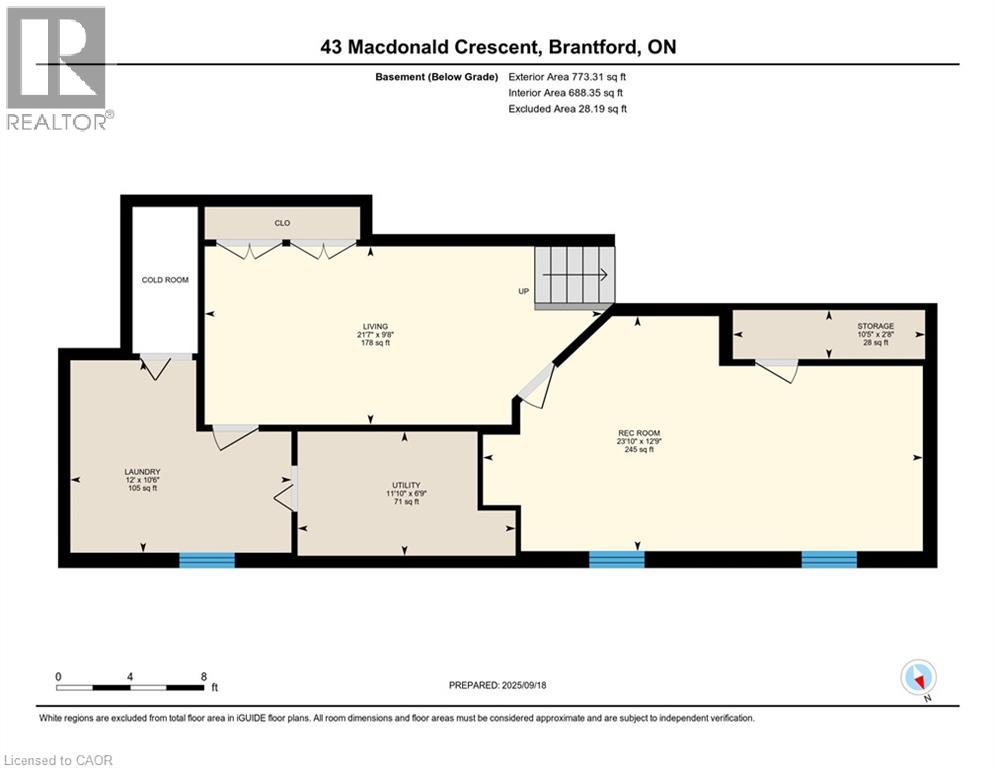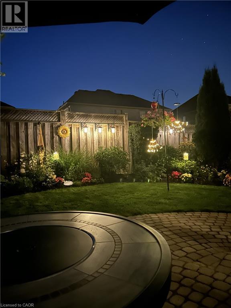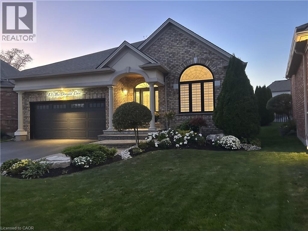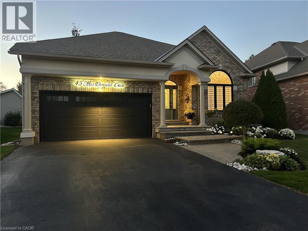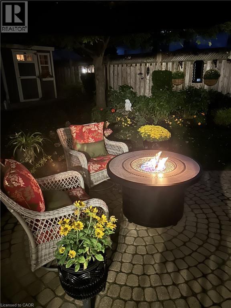43 Macdonald Crescent Brantford, Ontario N3R 8B1
$849,900
This 4-bedroom, 3-bathroom home shows true pride of ownership. The main floor features vaulted ceilings throughout, with an open-concept living & dining room, & an eat-in kitchen complete with a large island, quartz countertops, & a sliding door to the backyard. Upstairs, the spacious primary bedroom includes double closets & a 4-piece ensuite with a soaker tub & shower. A 2nd bedroom with a walk-in closet, a main hall 4-piece bathroom, & a small office nook complete this level. The lower level offers a large family room with a gas fireplace, big windows, and real California shutters, a 3rd bedroom with a walk-in closet, & a 3-piece bathroom. The basement is fully finished with a rec room with built-in cabinets, a large office that could serve as a 4th bedroom, & a laundry room with a sink & plenty of storage. Outside, the patio is surrounded by beautifully maintained gardens, along with a shed & a partially fenced yard. A full irrigation system front & back helps keep the garden & yard maintenance to a minimum. The Mayfair neighbourhood is one of Brantford’s most desirable areas, known for its quiet, family-friendly streets, nearby parks, & excellent schools. The home also offers convenient access to shopping, restaurants, & recreational amenities, with Highway 24 & the 403 just minutes away for an easy commute. (id:50886)
Open House
This property has open houses!
2:00 pm
Ends at:4:00 pm
Property Details
| MLS® Number | 40770663 |
| Property Type | Single Family |
| Amenities Near By | Golf Nearby, Hospital, Park, Playground, Schools, Shopping |
| Community Features | Quiet Area |
| Features | Paved Driveway |
| Parking Space Total | 4 |
| Structure | Shed |
Building
| Bathroom Total | 3 |
| Bedrooms Above Ground | 2 |
| Bedrooms Below Ground | 2 |
| Bedrooms Total | 4 |
| Appliances | Dishwasher, Dryer, Refrigerator, Stove, Water Softener, Washer, Hood Fan |
| Basement Development | Finished |
| Basement Type | Full (finished) |
| Constructed Date | 2003 |
| Construction Style Attachment | Detached |
| Cooling Type | Central Air Conditioning |
| Exterior Finish | Brick Veneer, Vinyl Siding |
| Fire Protection | Security System |
| Fireplace Present | Yes |
| Fireplace Total | 1 |
| Foundation Type | Poured Concrete |
| Heating Fuel | Natural Gas |
| Heating Type | Forced Air |
| Size Interior | 2,968 Ft2 |
| Type | House |
| Utility Water | Municipal Water |
Parking
| Attached Garage |
Land
| Access Type | Highway Nearby |
| Acreage | No |
| Fence Type | Partially Fenced |
| Land Amenities | Golf Nearby, Hospital, Park, Playground, Schools, Shopping |
| Sewer | Municipal Sewage System |
| Size Depth | 110 Ft |
| Size Frontage | 52 Ft |
| Size Total Text | Under 1/2 Acre |
| Zoning Description | R1b-23 |
Rooms
| Level | Type | Length | Width | Dimensions |
|---|---|---|---|---|
| Second Level | Primary Bedroom | 19'6'' x 11'11'' | ||
| Second Level | Bedroom | 12'0'' x 10'1'' | ||
| Second Level | 4pc Bathroom | Measurements not available | ||
| Second Level | 4pc Bathroom | Measurements not available | ||
| Basement | Utility Room | 6'9'' x 11'10'' | ||
| Basement | Storage | 2'8'' x 10'5'' | ||
| Basement | Bedroom | 12'9'' x 23'10'' | ||
| Basement | Living Room | 9'8'' x 21'7'' | ||
| Basement | Laundry Room | 10'6'' x 12'0'' | ||
| Lower Level | Family Room | 21'1'' x 12'2'' | ||
| Lower Level | Bedroom | 10'11'' x 12'3'' | ||
| Lower Level | 3pc Bathroom | Measurements not available | ||
| Main Level | Living Room | 18'10'' x 16'3'' | ||
| Main Level | Kitchen | 13'10'' x 22'7'' | ||
| Main Level | Dining Room | 17'2'' x 8'5'' |
https://www.realtor.ca/real-estate/28882181/43-macdonald-crescent-brantford
Contact Us
Contact us for more information
Jon Hutton
Salesperson
(519) 579-3442
codygroup.ca/
www.facebook.com/JonHuttonReMax
www.linkedin.com/in/jonhuttonremax
twitter.com/JonHuttonReMax
www.instagram.com/jonhuttonremax
901 Victoria St. N.
Kitchener, Ontario N2B 3C3
(519) 579-4110
(519) 579-3442
www.remaxtwincity.com/
Cindy Cody
Broker
www.codygroup.ca/
901 Victoria Street N., Suite B
Kitchener, Ontario N2B 3C3
(519) 579-4110
www.remaxtwincity.com/

