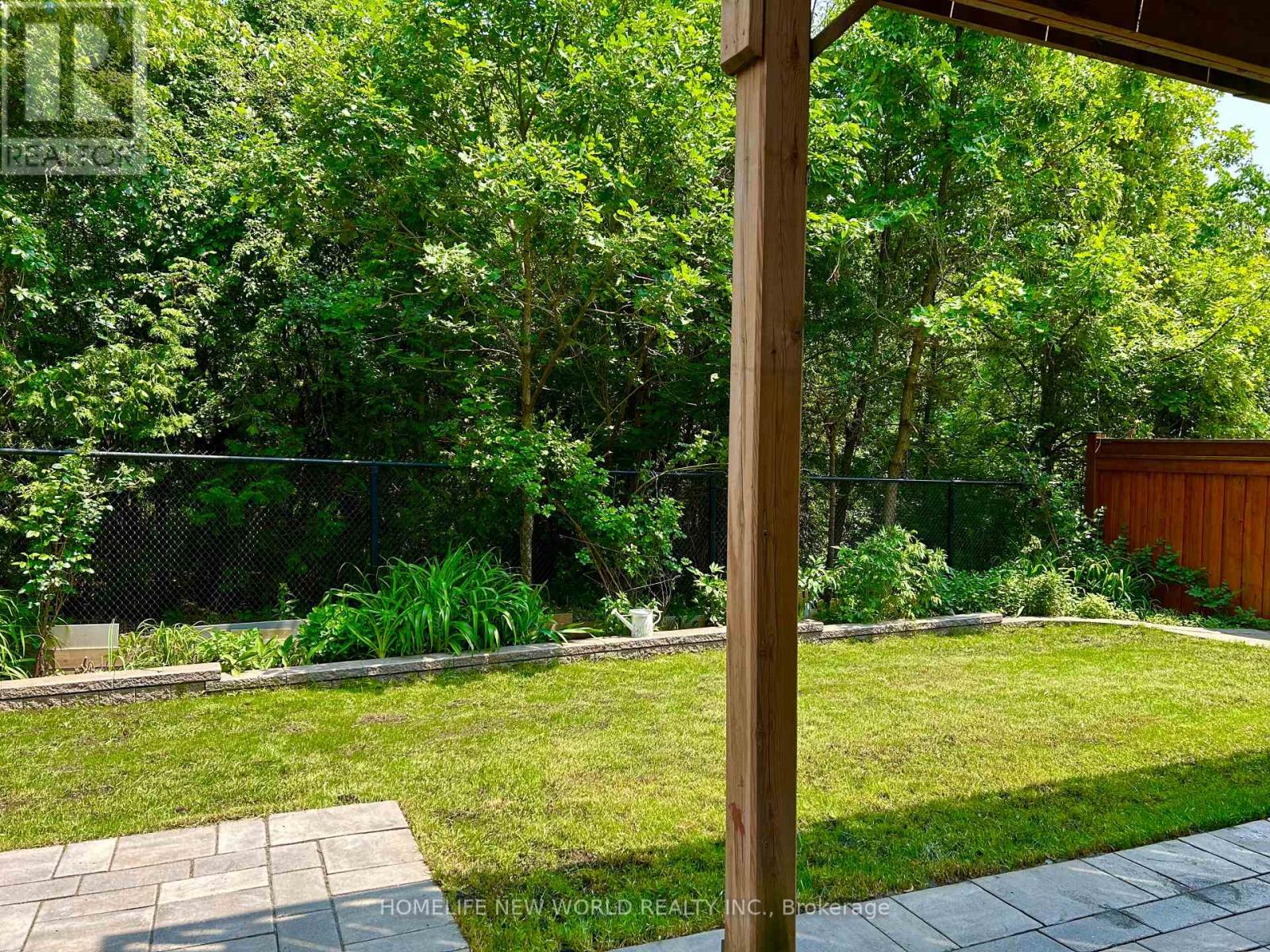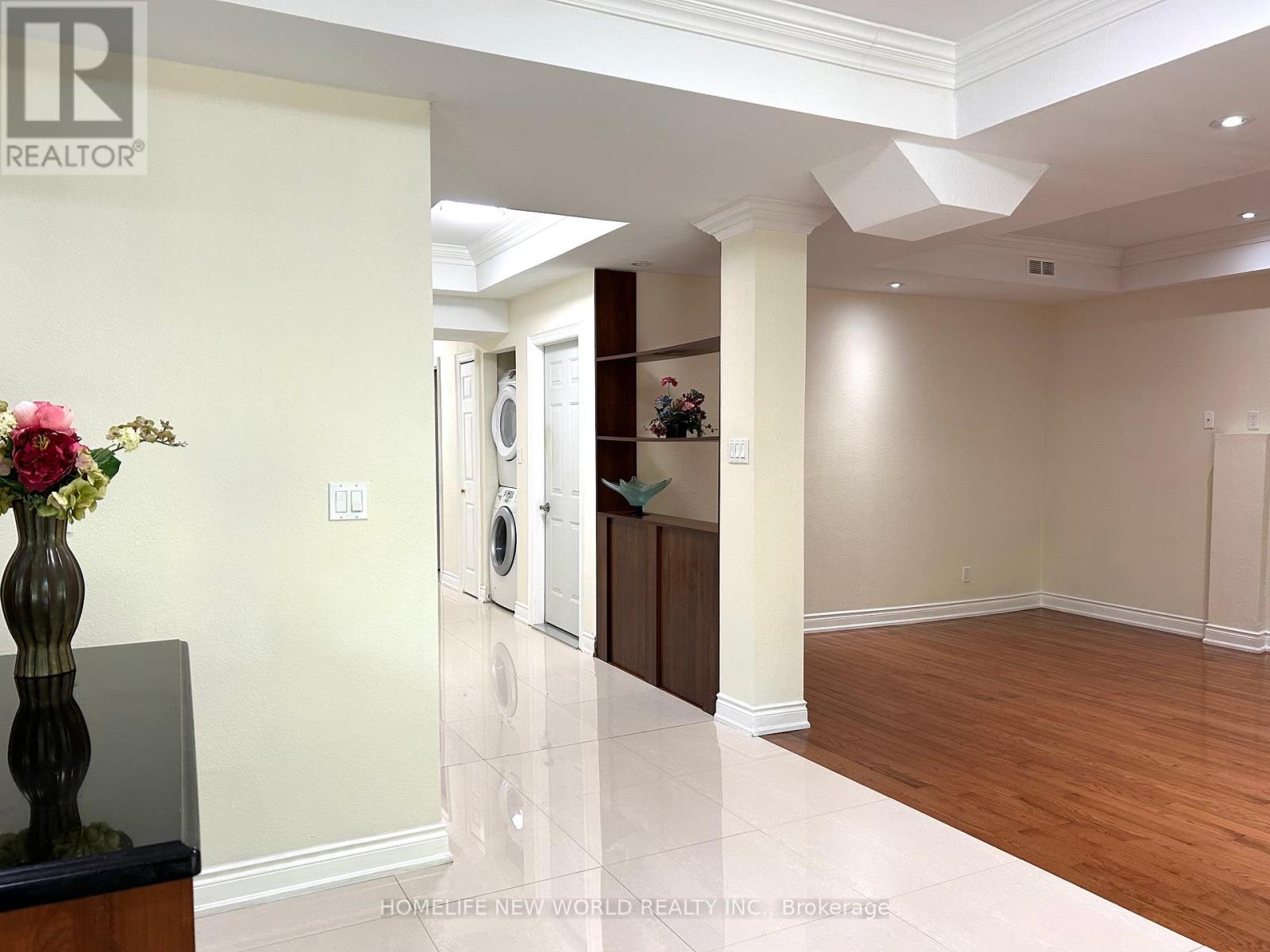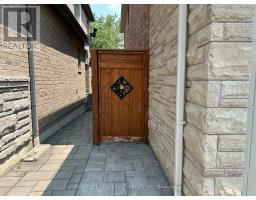43 Mancini Crescent Richmond Hill, Ontario L4E 0T1
$2,200 Monthly
Newly Renovated Walk-Out Basement With Ravine View For Lease. This Beautiful & Spacious Unit Featuring Over 8-Foot Ceilings, A Private, Separate Entrance Through The Backyard. It Offers: A Large Family Room With 3 Windows, Fireplace And Pot Lights Perfect For Relaxing Or Entertaining; A Modern Eat-In Kitchen Complete With Windows, Pot Lights, Granite Countertops, Center Island, SS Appliances, And Ample Cabinetry; Two Generously Sized Bedrooms, Each With Windows For Natural Light; One Updated Bathroom And A Private Ensuite Laundry For Your Convenience. Move-In Ready! Located Just Steps From Public Transit, Parks And With Easy Access To Shopping And All Essential Amenities. Perfect For Small Families Or Working Professionals. Don't Miss Out! Additional Details: Tenant Responsible For 1/3 Of Utilities, Paying For Their Own Internet & Cable Services, Maintain Their Own Pathway During Snow Season, Tenant Insurance (Contents & Liability) Required. (id:50886)
Property Details
| MLS® Number | N12214741 |
| Property Type | Single Family |
| Community Name | Jefferson |
| Features | Carpet Free |
| Parking Space Total | 1 |
Building
| Bathroom Total | 1 |
| Bedrooms Above Ground | 2 |
| Bedrooms Total | 2 |
| Appliances | Dishwasher, Dryer, Hood Fan, Stove, Window Coverings, Refrigerator |
| Basement Development | Finished |
| Basement Features | Apartment In Basement, Walk Out |
| Basement Type | N/a (finished) |
| Construction Style Attachment | Detached |
| Cooling Type | Central Air Conditioning |
| Exterior Finish | Brick, Stone |
| Fireplace Present | Yes |
| Flooring Type | Hardwood |
| Foundation Type | Concrete |
| Heating Fuel | Natural Gas |
| Heating Type | Forced Air |
| Stories Total | 2 |
| Size Interior | 700 - 1,100 Ft2 |
| Type | House |
| Utility Water | Municipal Water |
Parking
| Attached Garage | |
| No Garage |
Land
| Acreage | No |
| Sewer | Sanitary Sewer |
Rooms
| Level | Type | Length | Width | Dimensions |
|---|---|---|---|---|
| Basement | Family Room | 5.639 m | 4.572 m | 5.639 m x 4.572 m |
| Basement | Kitchen | 5.334 m | 3.3528 m | 5.334 m x 3.3528 m |
| Basement | Eating Area | 5.334 m | 3.3528 m | 5.334 m x 3.3528 m |
| Basement | Bedroom | 3.6576 m | 3.1699 m | 3.6576 m x 3.1699 m |
| Basement | Bedroom 2 | 3.6576 m | 2.7432 m | 3.6576 m x 2.7432 m |
https://www.realtor.ca/real-estate/28456319/43-mancini-crescent-richmond-hill-jefferson-jefferson
Contact Us
Contact us for more information
Shirley Tse
Salesperson
201 Consumers Rd., Ste. 205
Toronto, Ontario M2J 4G8
(416) 490-1177
(416) 490-1928
www.homelifenewworld.com/

























































