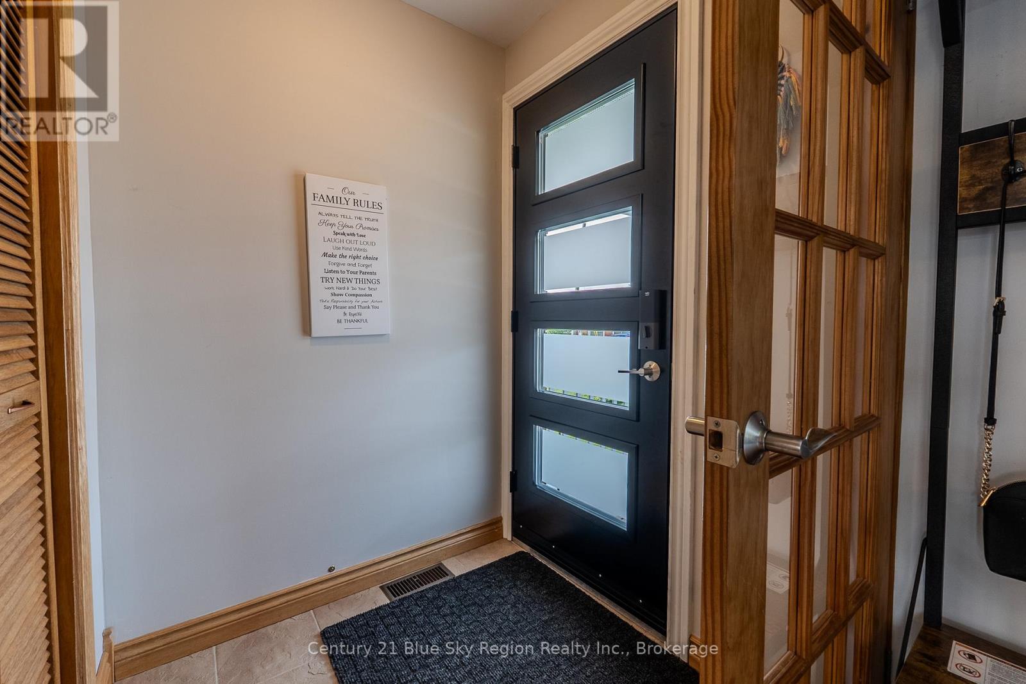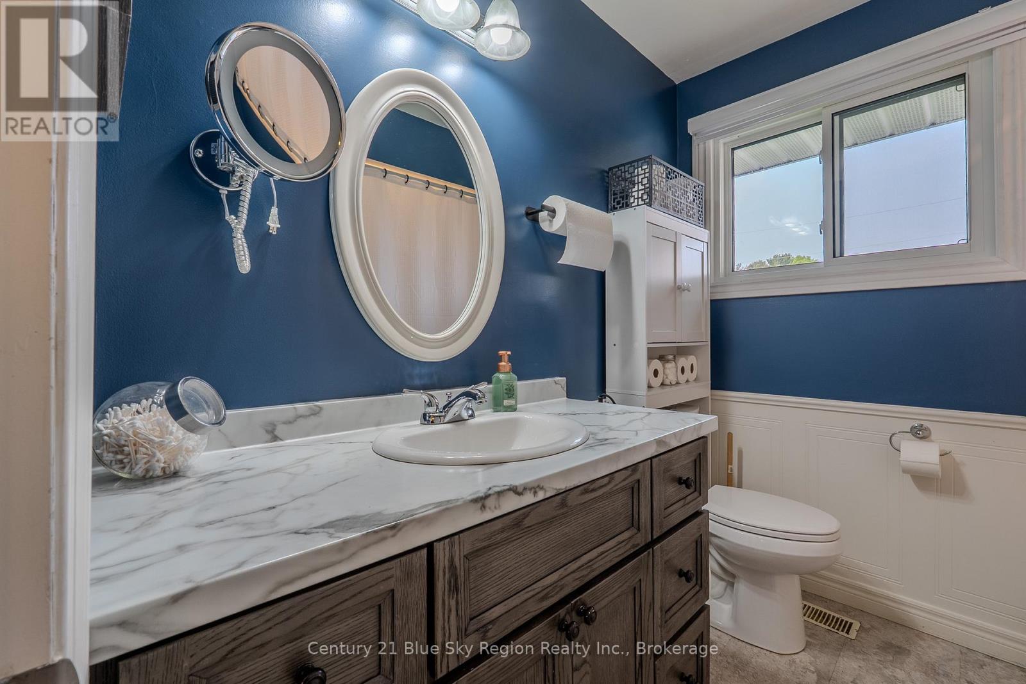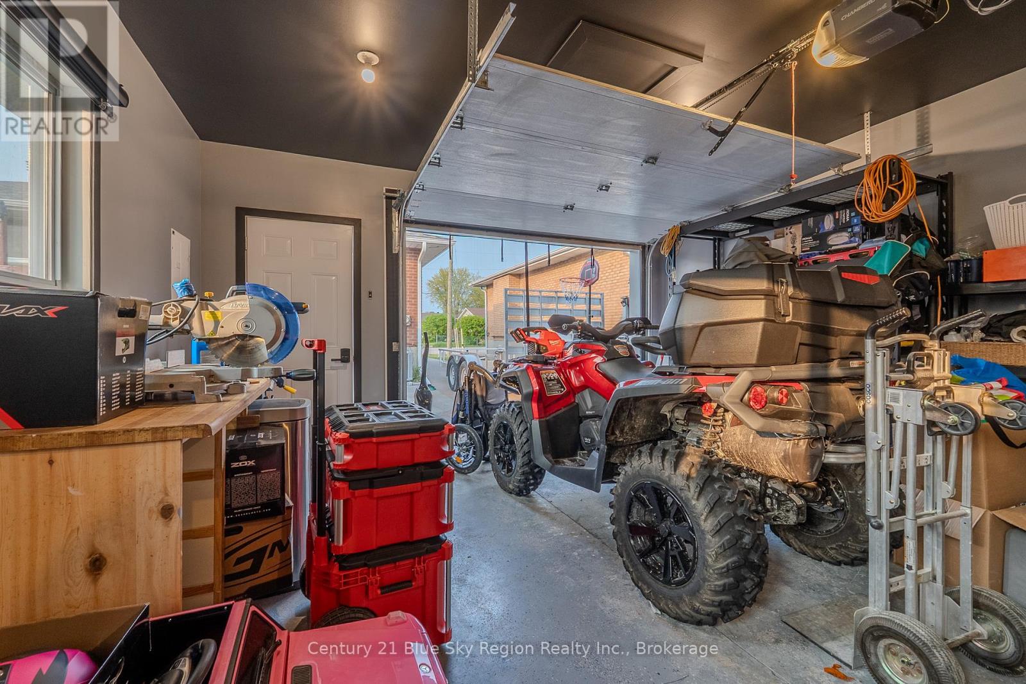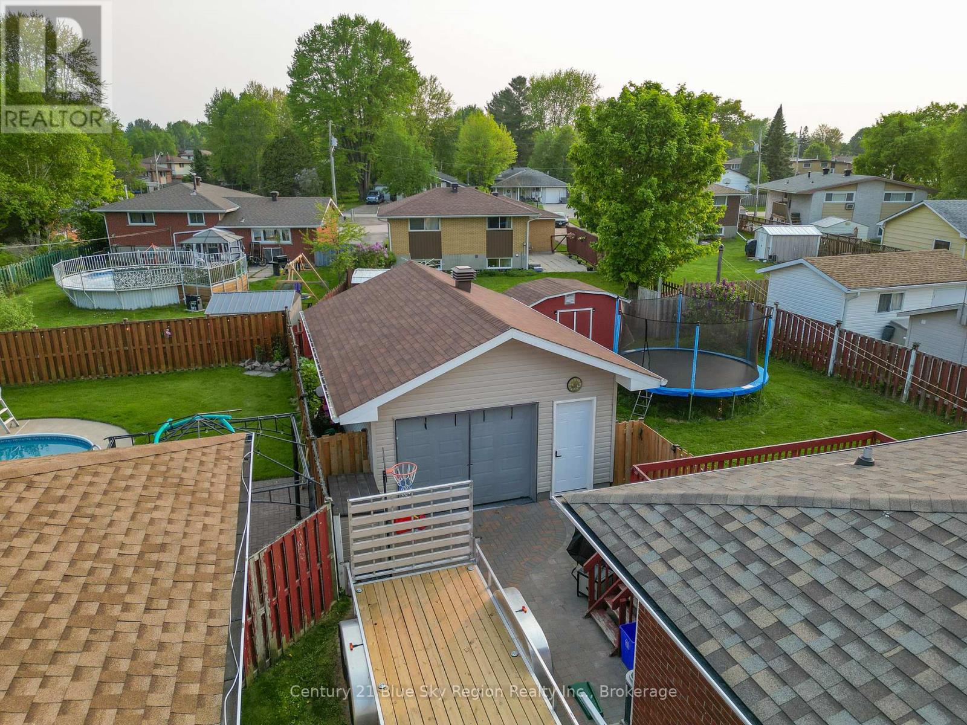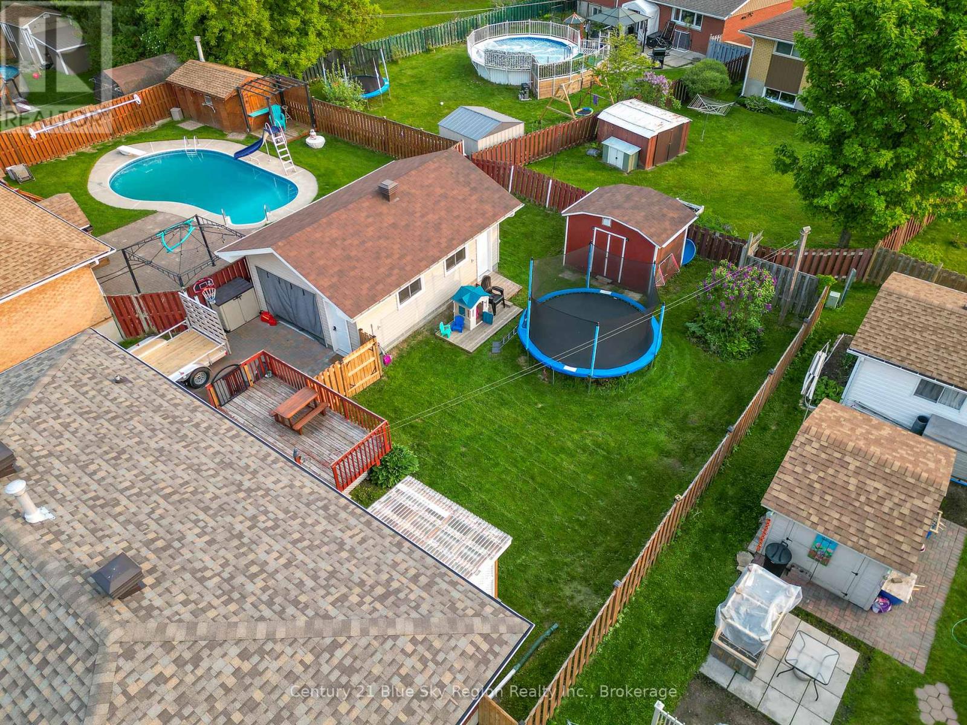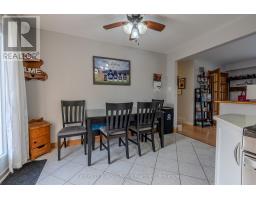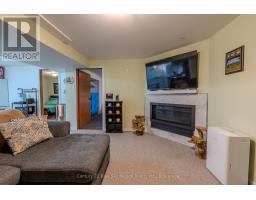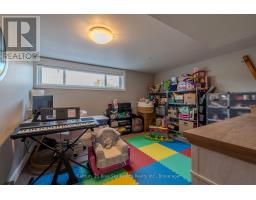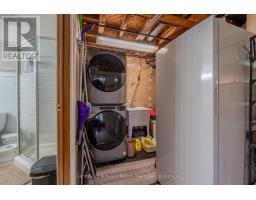43 Marshall Park Drive North Bay, Ontario P1A 2P1
$499,900
A family home that can meet all of your needs! with 6 bedrooms, 2 bathrooms, a summer kitchen, fenced in backyard and large, detached garage (2019-Insulated, wired, heated) this home is a must see for everyone. In a great family area of town, close to schools, soccer fields, baseball fields, hockey arena's and shopping, the location doesn't get better. With Forced air gas heat, AC (2024), updated shingles (2023) and interlocking brick driveway, this home is move in ready! lots opportunity with this home with 3 bedrooms up and 3 bedrooms down, 2 separate living areas and a cozy gas fireplace in the basement. Your options are endless. Rent some rooms to some friends? have a loved one move in with you? Your journey to home ownership, starts here. (id:50886)
Open House
This property has open houses!
9:30 am
Ends at:11:00 am
Property Details
| MLS® Number | X12194529 |
| Property Type | Single Family |
| Community Name | Ferris |
| Amenities Near By | Public Transit |
| Community Features | School Bus |
| Features | Level, Sump Pump |
| Parking Space Total | 5 |
| Structure | Deck |
| View Type | City View |
Building
| Bathroom Total | 2 |
| Bedrooms Above Ground | 6 |
| Bedrooms Total | 6 |
| Amenities | Fireplace(s) |
| Appliances | Water Meter |
| Architectural Style | Raised Bungalow |
| Basement Development | Finished |
| Basement Features | Separate Entrance |
| Basement Type | N/a (finished) |
| Construction Style Attachment | Detached |
| Cooling Type | Central Air Conditioning |
| Exterior Finish | Brick, Vinyl Siding |
| Fireplace Present | Yes |
| Foundation Type | Block |
| Heating Fuel | Natural Gas |
| Heating Type | Forced Air |
| Stories Total | 1 |
| Size Interior | 700 - 1,100 Ft2 |
| Type | House |
| Utility Water | Municipal Water |
Parking
| Detached Garage | |
| Garage |
Land
| Acreage | No |
| Land Amenities | Public Transit |
| Sewer | Sanitary Sewer |
| Size Depth | 110 Ft |
| Size Frontage | 55 Ft |
| Size Irregular | 55 X 110 Ft |
| Size Total Text | 55 X 110 Ft |
Rooms
| Level | Type | Length | Width | Dimensions |
|---|---|---|---|---|
| Basement | Bedroom 4 | 3.86 m | 3.38 m | 3.86 m x 3.38 m |
| Basement | Bedroom 5 | 2.95 m | 2.92 m | 2.95 m x 2.92 m |
| Basement | Bedroom | 3.43 m | 3.45 m | 3.43 m x 3.45 m |
| Basement | Kitchen | 3.35 m | 2.95 m | 3.35 m x 2.95 m |
| Basement | Recreational, Games Room | 4.65 m | 3.43 m | 4.65 m x 3.43 m |
| Main Level | Living Room | 5.66 m | 3.53 m | 5.66 m x 3.53 m |
| Main Level | Foyer | 1.5 m | 1.5 m | 1.5 m x 1.5 m |
| Main Level | Kitchen | 3.56 m | 2.46 m | 3.56 m x 2.46 m |
| Main Level | Bedroom 2 | 2.58 m | 2.95 m | 2.58 m x 2.95 m |
| Main Level | Bedroom 3 | 2.92 m | 3.23 m | 2.92 m x 3.23 m |
| Main Level | Primary Bedroom | 2.95 m | 3.93 m | 2.95 m x 3.93 m |
https://www.realtor.ca/real-estate/28412785/43-marshall-park-drive-north-bay-ferris-ferris
Contact Us
Contact us for more information
Andrew Dean
Salesperson
199 Main Street East
North Bay, Ontario P1B 1A9
(705) 474-4500
Anthony Falcioni
Salesperson
199 Main Street East
North Bay, Ontario P1B 1A9
(705) 474-4500
Cheryl Raney
Broker
199 Main Street East
North Bay, Ontario P1B 1A9
(705) 474-4500
Victoria Hamilton
Salesperson
199 Main Street East
North Bay, Ontario P1B 1A9
(705) 474-4500




















