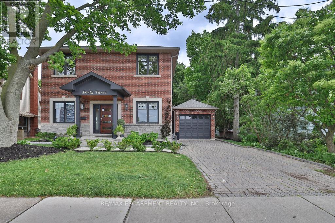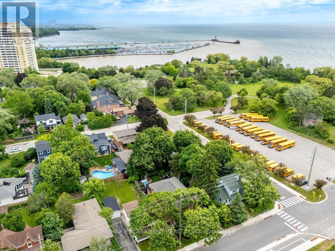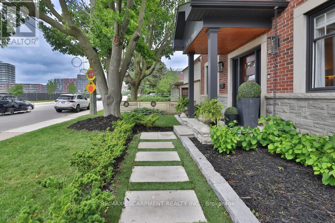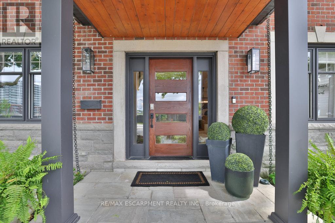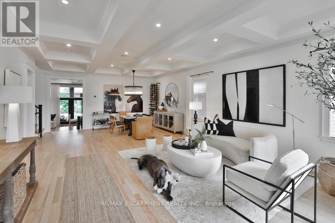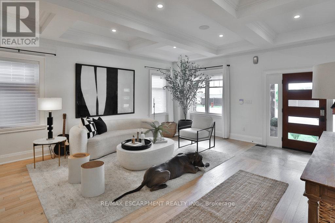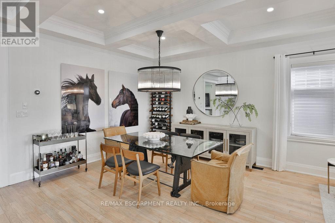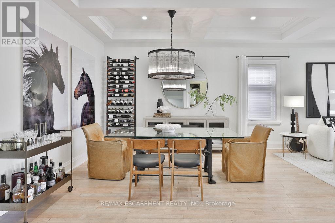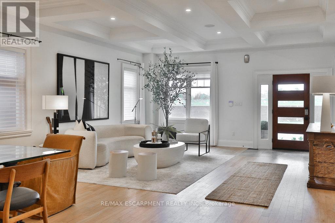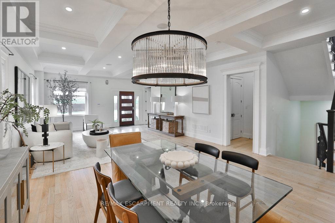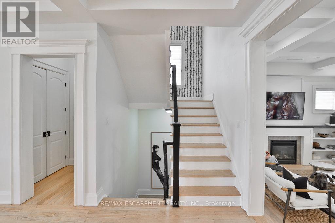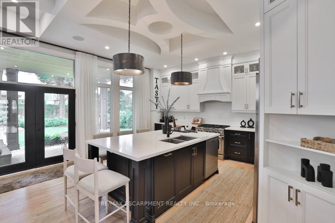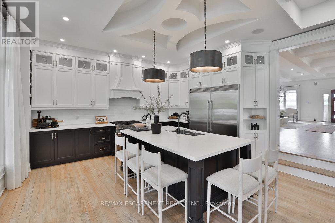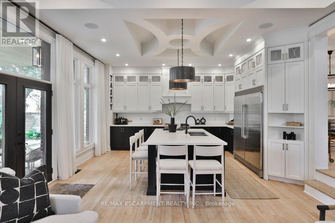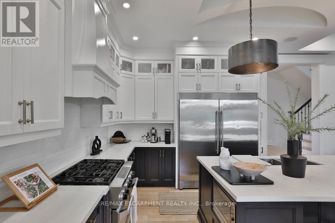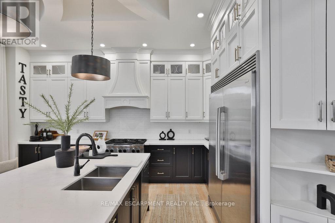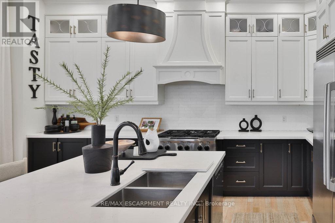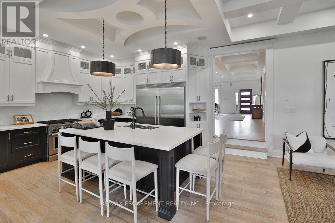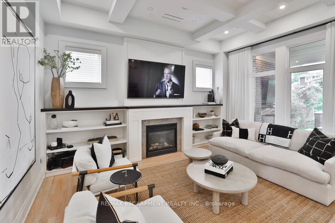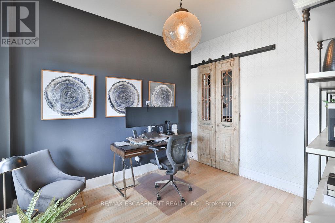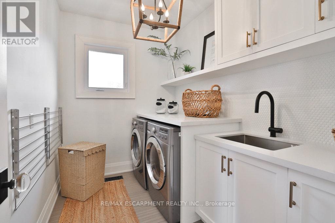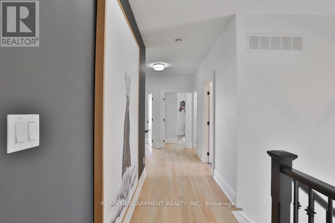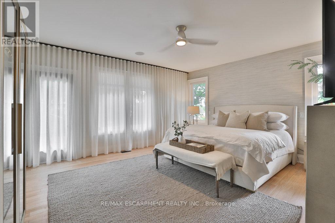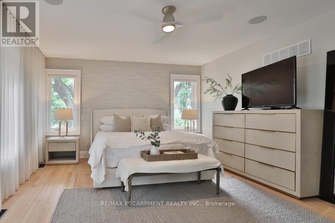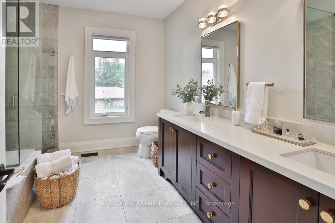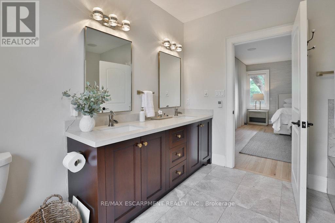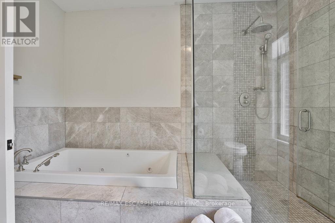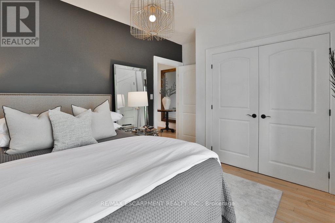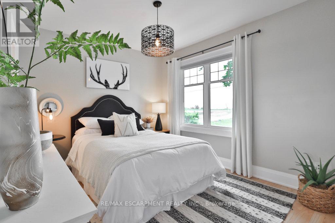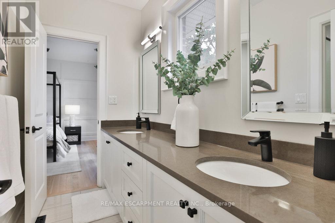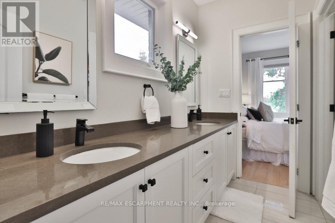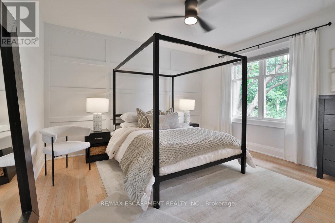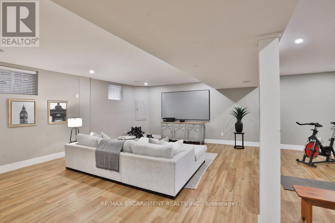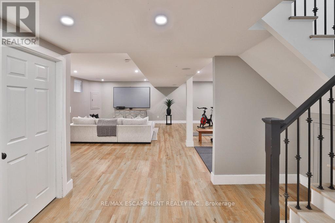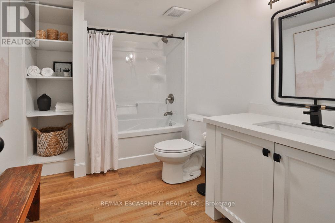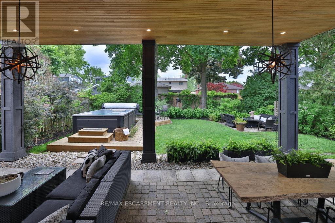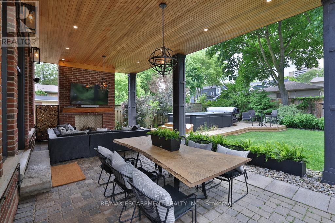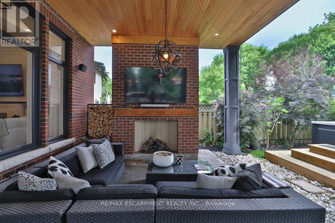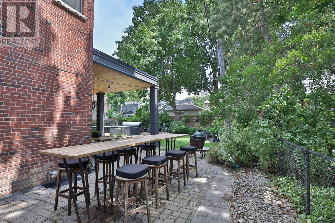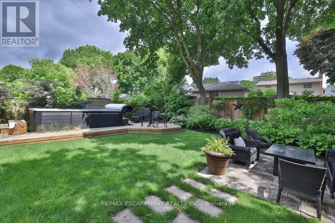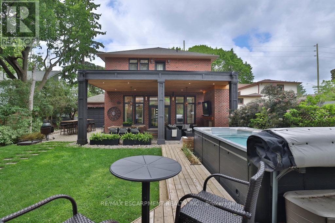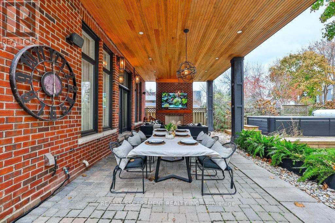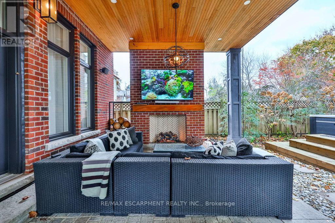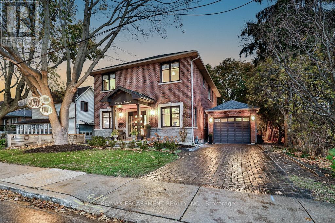43 Mississauga Road S Mississauga, Ontario L5H 2H3
$2,499,900
Just one block from Lake Ontario and framed by protected parkland, this custom-built home is one of the few newer residences in Port Credit's historic district- a location where new construction is exceptionally rare. Completed 10 years ago, it features 10 and 12 ceilings, real hardwood floors sanded to a natural finish, solid-core doors, and bathrooms accessible from every bedroom. A main floor office offers a quiet, dedicated workspace. At the heart of the home, the kitchen and great room span the back wall designed for everyday living and effortless connection to the outdoors. The oversized 10-foot island anchors the space, overlooking a covered patio and private backyard built for entertaining. With integrated audio, a gas fireplace, and a four-season swim spa (hot tub in winter, pool in summer), the yard transitions with the seasons. Mature perennial gardens provide privacy and room to host 20+ guests for sit down dinner on high-top tables under canopy string lights. The finished lower level offers generous storage. Freshly painted and immaculately kept, and located steps from the water, trails, schools, and the village core - a new park across the street!This is Centre Ice! (id:50886)
Property Details
| MLS® Number | W12456345 |
| Property Type | Single Family |
| Community Name | Port Credit |
| Equipment Type | Water Heater - Gas, Water Heater |
| Features | Cul-de-sac, Level Lot, Conservation/green Belt, Level, Carpet Free |
| Parking Space Total | 4 |
| Rental Equipment Type | Water Heater - Gas, Water Heater |
| Structure | Patio(s) |
| View Type | Lake View |
Building
| Bathroom Total | 5 |
| Bedrooms Above Ground | 4 |
| Bedrooms Total | 4 |
| Age | 6 To 15 Years |
| Amenities | Fireplace(s) |
| Appliances | Garage Door Opener Remote(s), Central Vacuum, Water Heater, Blinds, Dishwasher, Dryer, Garage Door Opener, Range, Washer, Refrigerator |
| Basement Development | Finished |
| Basement Type | Full (finished) |
| Construction Style Attachment | Detached |
| Cooling Type | Central Air Conditioning |
| Exterior Finish | Brick |
| Fire Protection | Smoke Detectors |
| Fireplace Present | Yes |
| Fireplace Total | 2 |
| Flooring Type | Tile, Hardwood, Vinyl |
| Foundation Type | Poured Concrete |
| Half Bath Total | 1 |
| Heating Fuel | Natural Gas |
| Heating Type | Forced Air |
| Stories Total | 2 |
| Size Interior | 3,000 - 3,500 Ft2 |
| Type | House |
| Utility Water | Municipal Water |
Parking
| Detached Garage | |
| Garage |
Land
| Acreage | No |
| Fence Type | Fenced Yard |
| Landscape Features | Landscaped, Lawn Sprinkler |
| Sewer | Sanitary Sewer |
| Size Depth | 135 Ft |
| Size Frontage | 55 Ft |
| Size Irregular | 55 X 135 Ft |
| Size Total Text | 55 X 135 Ft |
| Soil Type | Sand |
| Surface Water | Lake/pond |
Rooms
| Level | Type | Length | Width | Dimensions |
|---|---|---|---|---|
| Second Level | Bedroom | 4.24 m | 3.26 m | 4.24 m x 3.26 m |
| Second Level | Bedroom | 4.29 m | 3.26 m | 4.29 m x 3.26 m |
| Second Level | Laundry Room | 2.03 m | 2.89 m | 2.03 m x 2.89 m |
| Second Level | Primary Bedroom | 5.23 m | 5.12 m | 5.23 m x 5.12 m |
| Second Level | Other | 3.21 m | 1.73 m | 3.21 m x 1.73 m |
| Second Level | Bathroom | 2.88 m | 1.47 m | 2.88 m x 1.47 m |
| Second Level | Bathroom | 3.09 m | 2.6 m | 3.09 m x 2.6 m |
| Second Level | Bathroom | 3.25 m | 3.3 m | 3.25 m x 3.3 m |
| Second Level | Bedroom | 4.08 m | 3.82 m | 4.08 m x 3.82 m |
| Lower Level | Bathroom | 2.89 m | 2.18 m | 2.89 m x 2.18 m |
| Lower Level | Recreational, Games Room | 8.15 m | 7.12 m | 8.15 m x 7.12 m |
| Lower Level | Other | 4.01 m | 4.63 m | 4.01 m x 4.63 m |
| Lower Level | Utility Room | 2.76 m | 2.32 m | 2.76 m x 2.32 m |
| Lower Level | Workshop | 4.1 m | 2.68 m | 4.1 m x 2.68 m |
| Main Level | Bathroom | 1.49 m | 1.85 m | 1.49 m x 1.85 m |
| Main Level | Dining Room | 5.64 m | 3.82 m | 5.64 m x 3.82 m |
| Main Level | Family Room | 5.12 m | 5.02 m | 5.12 m x 5.02 m |
| Main Level | Kitchen | 3.45 m | 5.02 m | 3.45 m x 5.02 m |
| Main Level | Living Room | 5.35 m | 5.54 m | 5.35 m x 5.54 m |
| Main Level | Office | 3.12 m | 3.8 m | 3.12 m x 3.8 m |
Utilities
| Cable | Installed |
| Electricity | Installed |
| Sewer | Installed |
Contact Us
Contact us for more information
Matthew Regan
Broker
(905) 842-7677
www.reganirish.com/
ca.linkedin.com/in/matthew-regan-650b0a23
1320 Cornwall Rd Unit 103b
Oakville, Ontario L6J 7W5
(905) 842-7677
Alex Irish
Salesperson
1320 Cornwall Rd Unit 103b
Oakville, Ontario L6J 7W5
(905) 842-7677
Donna Lynn Gray
Broker
(416) 276-0632
www.caymanmarshall.com/
www.facebook.com/donna.gray.98871/
#103d-1320 Cornwall Road
Oakville, Ontario L6J 7W5
(905) 842-7677
www.remaxescarpment.com/

