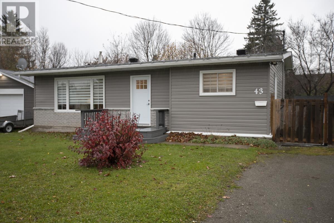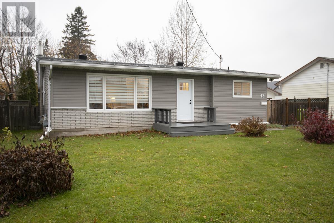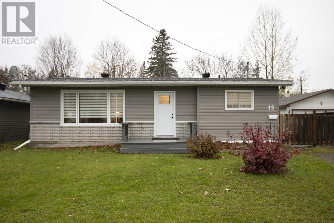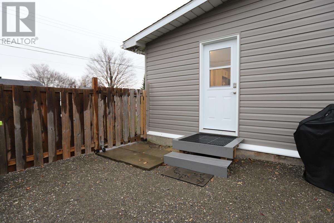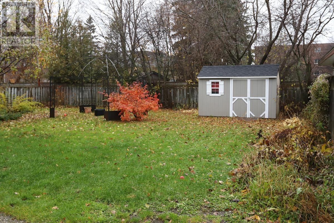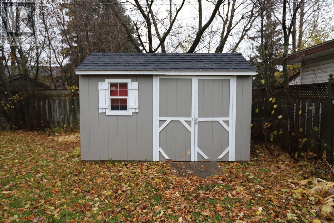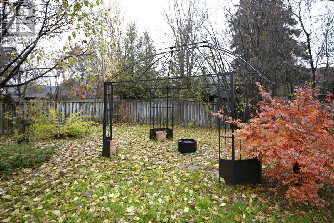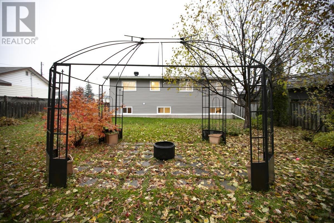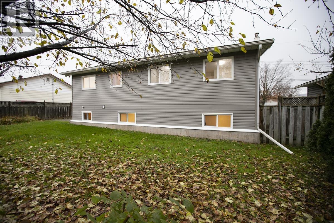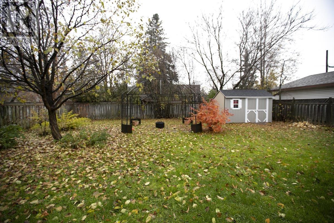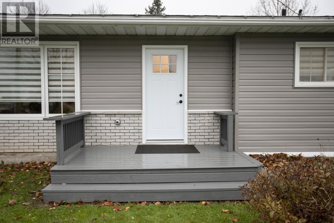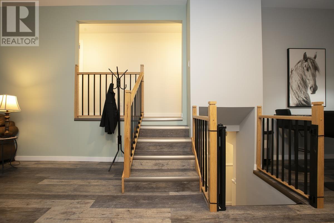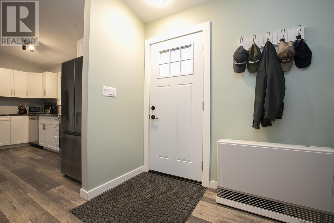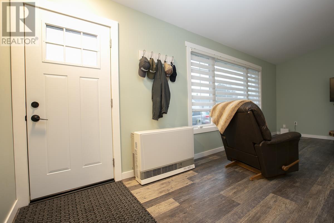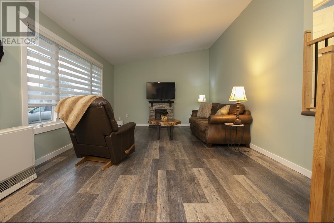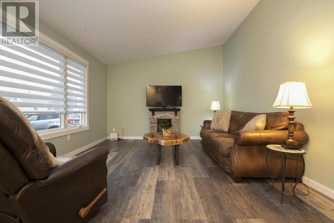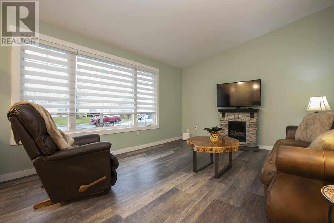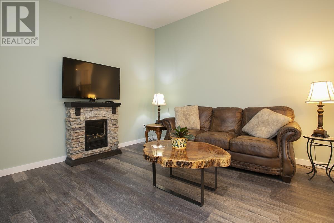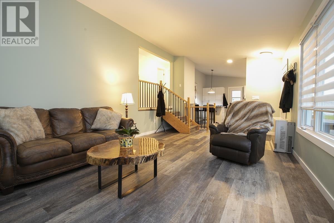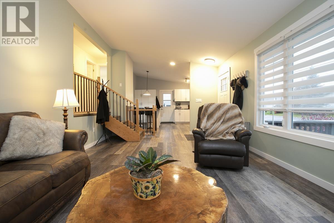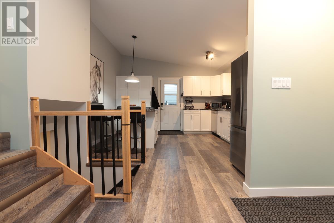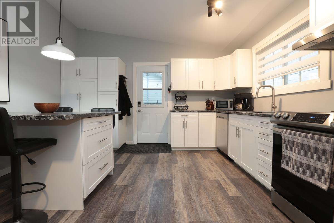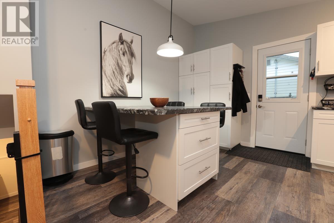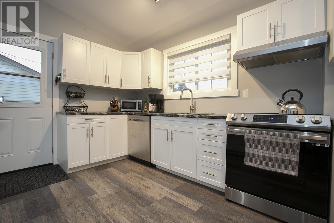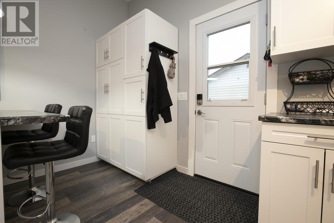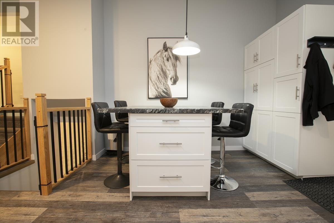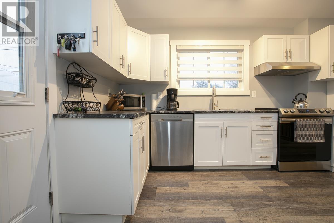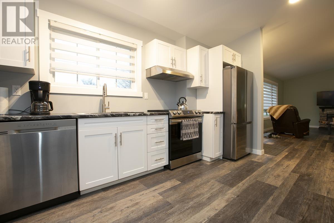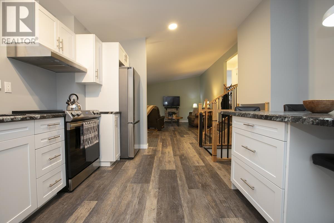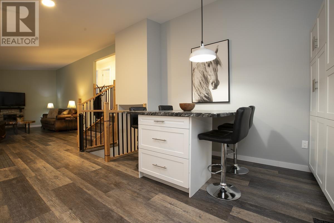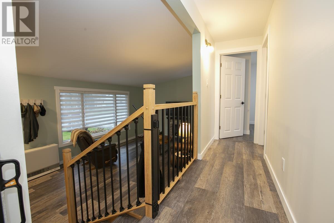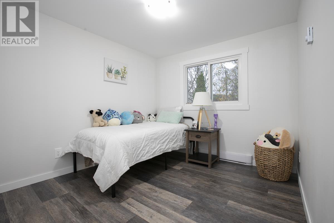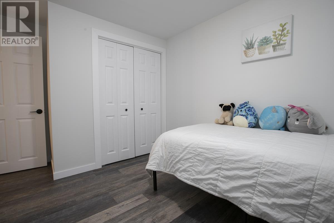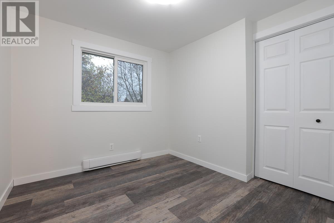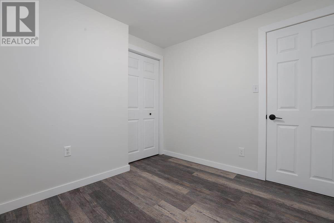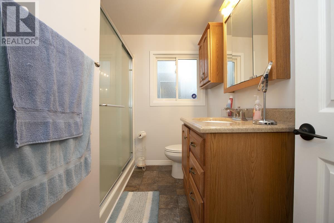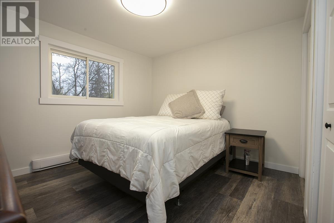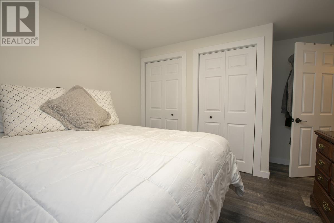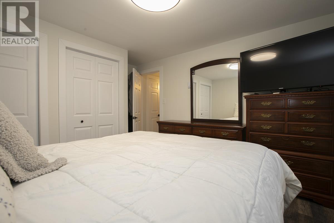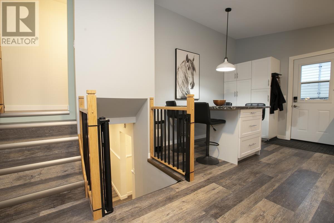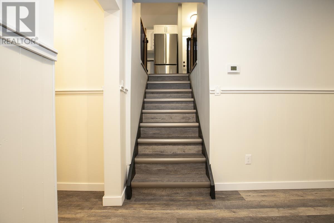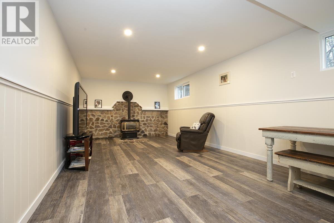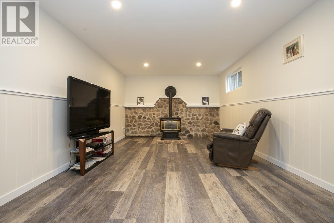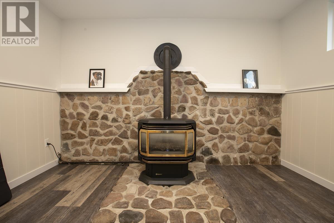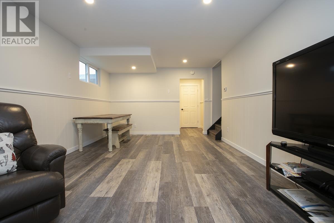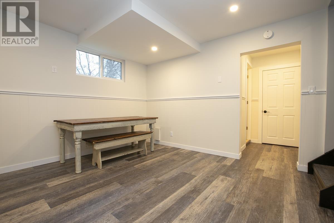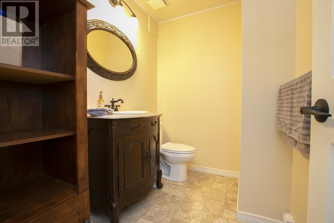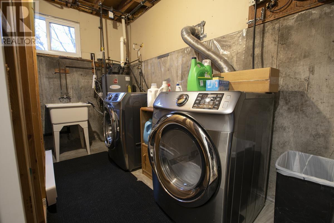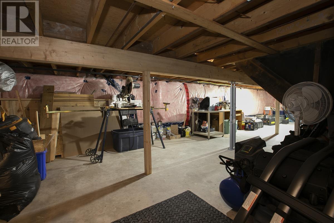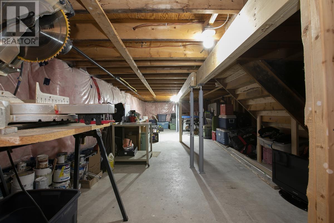43 Nichol Ave Sault Ste. Marie, Ontario P6C 4V3
$369,900
Welcome to 43 Nichol Ave! A well maintained & recently updated 3 bedroom, 1.5 bathroom backsplit in a desirable, convenient West End location! This home is move in ready and boasts fantastic upgrades, including a new kitchen and flooring, new siding, some updated windows and 5 year old asphalt shingles. Comfort is ensured with a high efficiency 3 year old Rinnai heating system as well as a 200 AMP electrical panel. Outside, enjoy the fully fenced yard perfect for kids and pets, complete with a handy storage shed. Don't miss the opportunity to own this updated gem! (id:50886)
Property Details
| MLS® Number | SM253223 |
| Property Type | Single Family |
| Community Name | Sault Ste. Marie |
| Communication Type | High Speed Internet |
| Community Features | Bus Route |
| Features | Crushed Stone Driveway |
| Storage Type | Storage Shed |
| Structure | Patio(s), Shed |
Building
| Bathroom Total | 2 |
| Bedrooms Above Ground | 3 |
| Bedrooms Total | 3 |
| Appliances | Microwave Built-in, Dishwasher, Stove, Dryer, Microwave, Window Coverings, Refrigerator, Washer |
| Basement Development | Partially Finished |
| Basement Type | Partial (partially Finished) |
| Constructed Date | 1973 |
| Construction Style Attachment | Detached |
| Construction Style Split Level | Backsplit |
| Exterior Finish | Vinyl |
| Fireplace Present | Yes |
| Fireplace Total | 1 |
| Foundation Type | Poured Concrete |
| Half Bath Total | 1 |
| Heating Fuel | Natural Gas |
| Heating Type | Space Heater |
| Size Interior | 1,010 Ft2 |
| Utility Water | Municipal Water |
Parking
| No Garage | |
| Gravel |
Land
| Access Type | Road Access |
| Acreage | No |
| Fence Type | Fenced Yard |
| Sewer | Sanitary Sewer |
| Size Depth | 100 Ft |
| Size Frontage | 62.0000 |
| Size Total Text | Under 1/2 Acre |
Rooms
| Level | Type | Length | Width | Dimensions |
|---|---|---|---|---|
| Second Level | Primary Bedroom | 12.4 x 10.9 | ||
| Second Level | Bedroom | 12.4 x 9 | ||
| Second Level | Bedroom | 9.1 x 8.11 | ||
| Second Level | Bathroom | 8.10 x 6.9 | ||
| Basement | Recreation Room | 24.9 x 12.3 | ||
| Basement | Bathroom | 7.4 x 5.3 | ||
| Basement | Laundry Room | 12.9 x 5.4 | ||
| Main Level | Kitchen | 14.5 x 13.65 | ||
| Main Level | Living Room | 14.5 x 22.2 |
Utilities
| Cable | Available |
| Electricity | Available |
| Natural Gas | Available |
| Telephone | Available |
https://www.realtor.ca/real-estate/29087196/43-nichol-ave-sault-ste-marie-sault-ste-marie
Contact Us
Contact us for more information
John Glavota
Salesperson
(705) 759-6170
johnglavota.royallepage.ca/
766 Bay Street
Sault Ste. Marie, Ontario P6A 0A1
(705) 942-6000
1-northernadvantage-saultstemarie.royallepage.ca/

