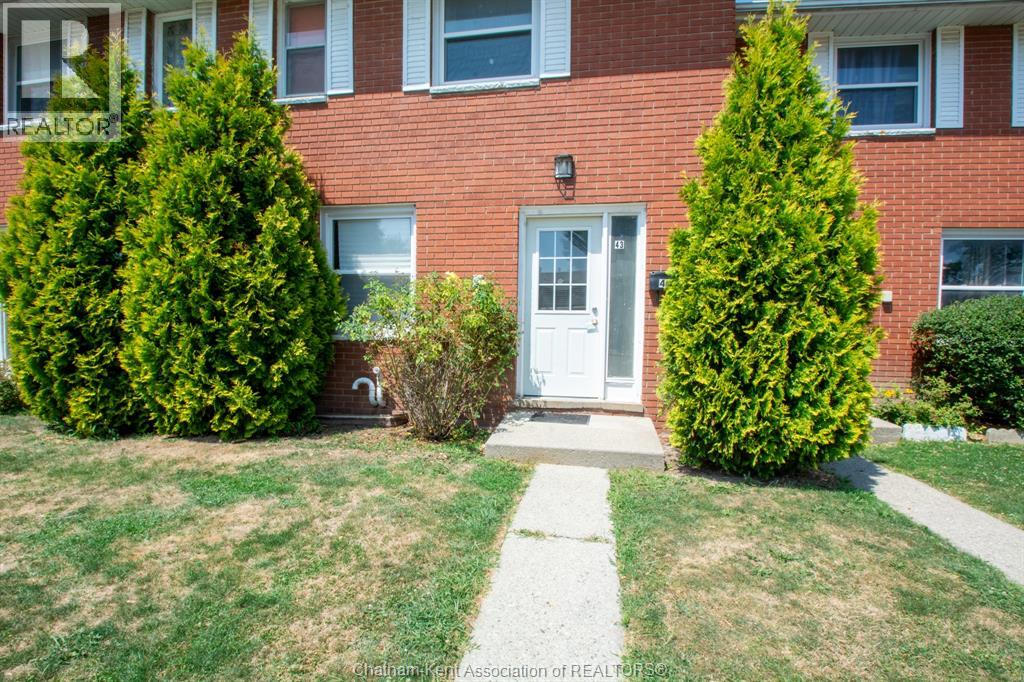43 Orchard Place Chatham, Ontario N7M 1A6
$189,900Maintenance, Exterior Maintenance
$414 Monthly
Maintenance, Exterior Maintenance
$414 MonthlyVACANT POSSESSION - Set your own Rent! Welcome to this charming townhouse-style condo, an excellent opportunity for both homeowners and investors! This affordable 3-bedroom, 1.5-bathroom unit offers a spacious layout perfect for families or rental income. Upstairs, you'll find three comfortable bedrooms & a full bathroom, providing ample space and privacy. The main floor features a kitchen and dining area, along with a cozy living room that opens to a partially fenced backyard—ideal for relaxing or entertaining. Designated parking for one car adds convenience to this fantastic property. Plus, it's pet-friendly, making it perfect for animal lovers! This condo is vacant and perfect for an investment, set your own rent. The monthly maintenance fee of $414 includes exterior maintenance, snow removal, & garbage collection. Just reduced to 189,900 with approximate property taxes of $1,220 annually, this is a rare find! Don’t miss out—schedule a viewing today! (id:50886)
Property Details
| MLS® Number | 25020476 |
| Property Type | Single Family |
| Features | Cul-de-sac |
Building
| Bathroom Total | 2 |
| Bedrooms Above Ground | 3 |
| Bedrooms Total | 3 |
| Constructed Date | 1975 |
| Exterior Finish | Aluminum Siding, Brick |
| Flooring Type | Laminate |
| Foundation Type | Block, Concrete |
| Half Bath Total | 1 |
| Heating Fuel | Natural Gas |
| Heating Type | Forced Air |
| Type | Row / Townhouse |
Parking
| Other |
Land
| Acreage | No |
| Size Irregular | 0 X / 0 Ac |
| Size Total Text | 0 X / 0 Ac|under 1/4 Acre |
| Zoning Description | Rm1 |
Rooms
| Level | Type | Length | Width | Dimensions |
|---|---|---|---|---|
| Second Level | 4pc Bathroom | Measurements not available | ||
| Second Level | Bedroom | 10 ft ,4 in | 8 ft ,1 in | 10 ft ,4 in x 8 ft ,1 in |
| Second Level | Bedroom | 13 ft ,2 in | 11 ft ,1 in | 13 ft ,2 in x 11 ft ,1 in |
| Second Level | Primary Bedroom | 13 ft ,6 in | 11 ft ,1 in | 13 ft ,6 in x 11 ft ,1 in |
| Basement | Storage | 17 ft ,4 in | 11 ft ,1 in | 17 ft ,4 in x 11 ft ,1 in |
| Basement | Laundry Room | 18 ft ,5 in | 17 ft ,4 in | 18 ft ,5 in x 17 ft ,4 in |
| Main Level | Living Room | 17 ft ,1 in | 11 ft ,1 in | 17 ft ,1 in x 11 ft ,1 in |
| Main Level | 2pc Bathroom | Measurements not available | ||
| Main Level | Kitchen | 11 ft ,1 in | 8 ft | 11 ft ,1 in x 8 ft |
| Main Level | Dining Room | 10 ft ,5 in | 9 ft ,1 in | 10 ft ,5 in x 9 ft ,1 in |
https://www.realtor.ca/real-estate/28723086/43-orchard-place-chatham
Contact Us
Contact us for more information
Crystal Robinson
Broker
(519) 354-7476
150 Wellington St. W.
Chatham, Ontario N7M 1J3
(519) 354-7474
(519) 354-7476
Jana Thompson
Broker
150 Wellington St. W.
Chatham, Ontario N7M 1J3
(519) 354-7474
(519) 354-7476



































