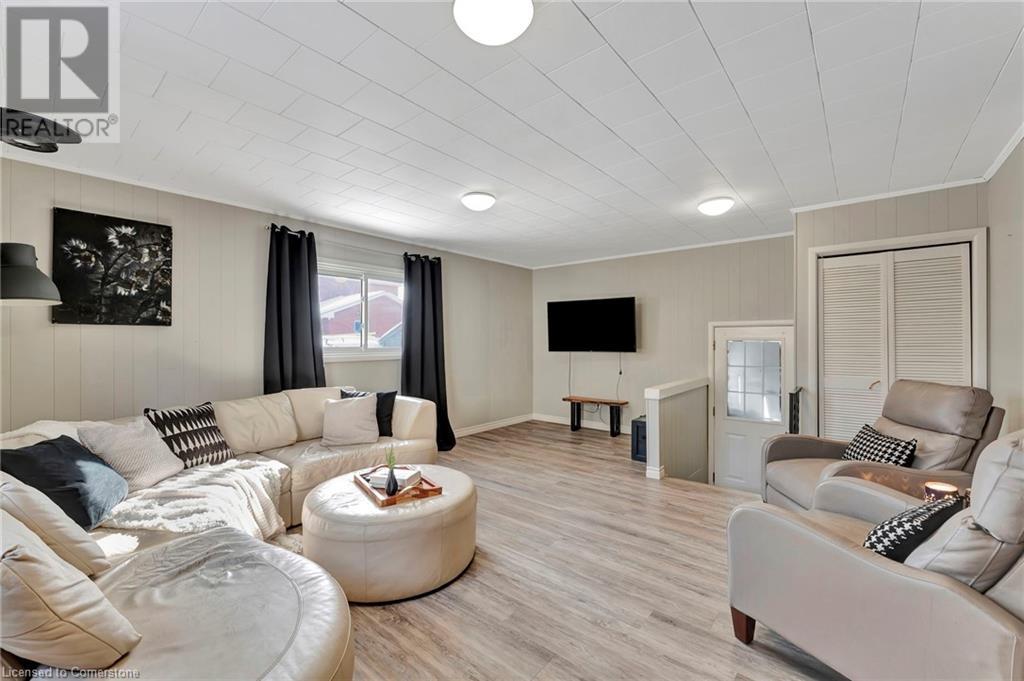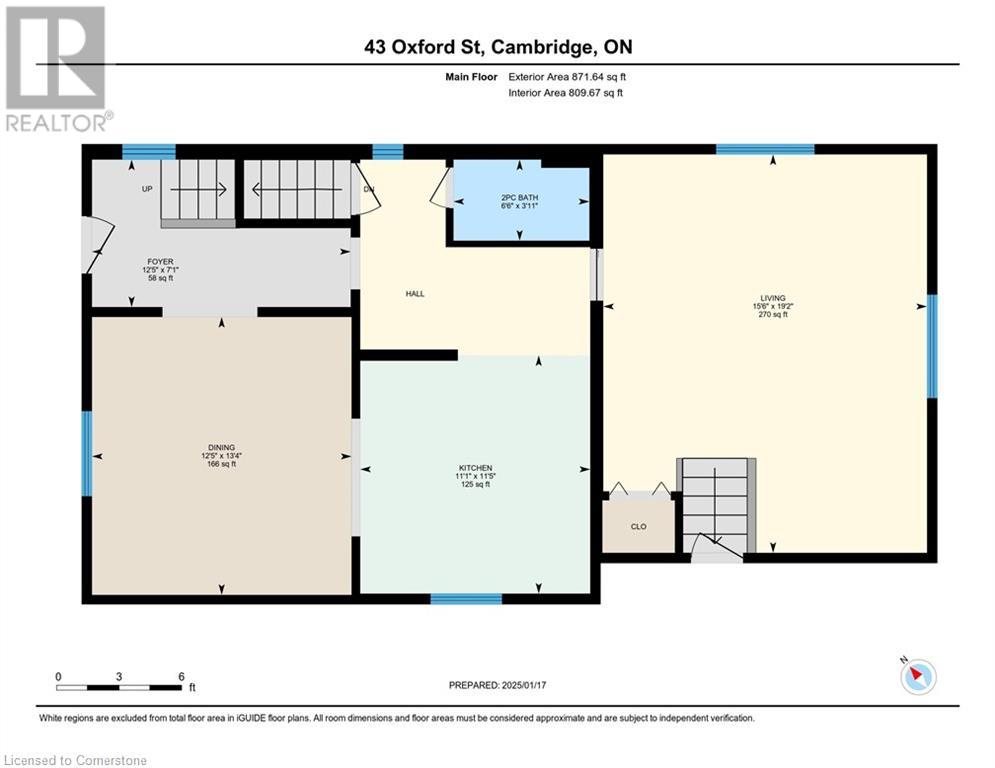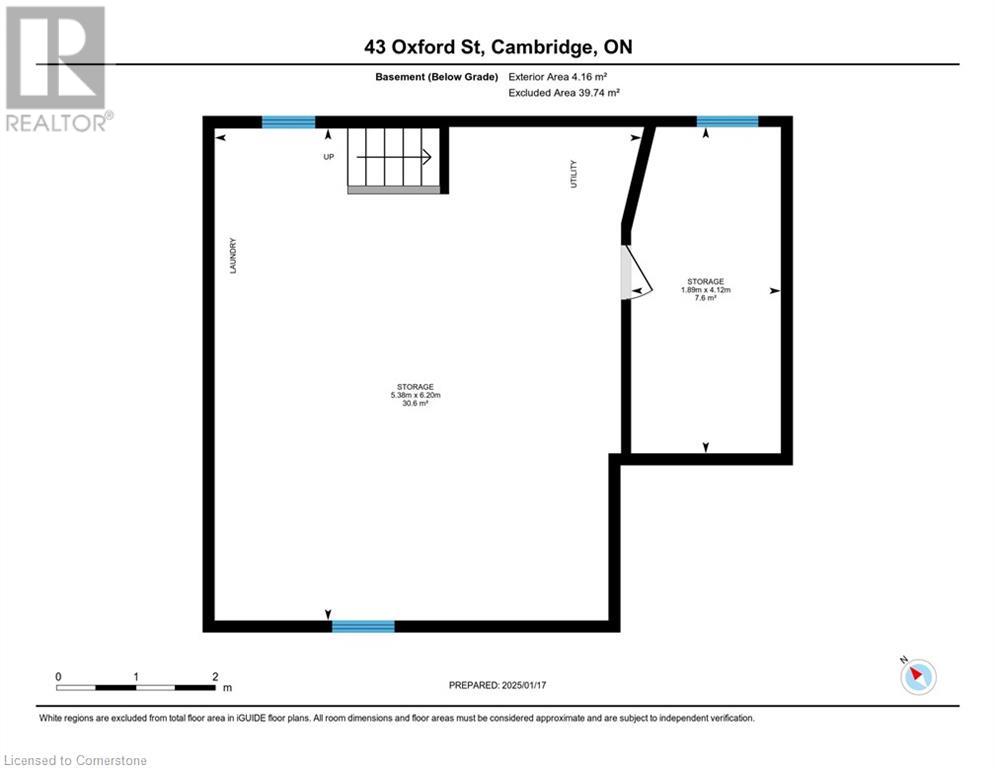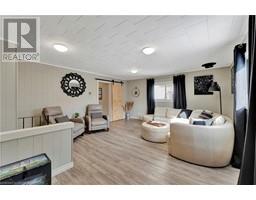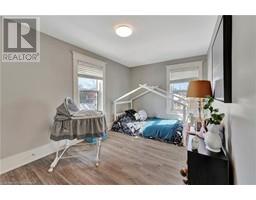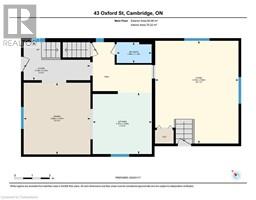43 Oxford Street Cambridge, Ontario N1R 1M7
$589,000
This beautifully updated 3-bedroom, 2-storey home has been renovated for style and efficiency. Upgrades include: fresh vinyl flooring, sleek pot lighting throughout, electrical (100 amp breakers), all new wiring, switches, plugs and lighting, new drywall throughout (walls and ceilings), new doors and hardware, newer vinyl windows, and a high-efficiency gas furnace (2021). The kitchen shines with quartz countertops, a breakfast island, and newer appliances, while the bathrooms have been updated with modern finishes, including quartz vanities. A spacious rear addition through the barn door provides extra living space, and the basement holds potential for further development. With a carport and long driveway for up to three vehicles, this home offers peace of mind with all the big-ticket updates already done. Centrally located close to schools, parks and The Cambridge Mill, this home is ready for you to call it home. (id:50886)
Property Details
| MLS® Number | 40697134 |
| Property Type | Single Family |
| Amenities Near By | Hospital, Park, Place Of Worship, Public Transit, Shopping |
| Community Features | School Bus |
| Equipment Type | Water Heater |
| Features | Southern Exposure, Paved Driveway |
| Parking Space Total | 3 |
| Rental Equipment Type | Water Heater |
Building
| Bathroom Total | 2 |
| Bedrooms Above Ground | 3 |
| Bedrooms Total | 3 |
| Appliances | Dishwasher, Dryer, Microwave, Refrigerator, Stove, Washer, Hood Fan, Window Coverings, Hot Tub |
| Architectural Style | 2 Level |
| Basement Development | Partially Finished |
| Basement Type | Full (partially Finished) |
| Constructed Date | 1920 |
| Construction Style Attachment | Detached |
| Cooling Type | Central Air Conditioning |
| Exterior Finish | Aluminum Siding |
| Foundation Type | Poured Concrete |
| Half Bath Total | 1 |
| Heating Fuel | Natural Gas |
| Stories Total | 2 |
| Size Interior | 1,895 Ft2 |
| Type | House |
| Utility Water | Municipal Water |
Parking
| Carport |
Land
| Access Type | Highway Access |
| Acreage | No |
| Fence Type | Partially Fenced |
| Land Amenities | Hospital, Park, Place Of Worship, Public Transit, Shopping |
| Sewer | Municipal Sewage System |
| Size Depth | 86 Ft |
| Size Frontage | 40 Ft |
| Size Total Text | Under 1/2 Acre |
| Zoning Description | R4 |
Rooms
| Level | Type | Length | Width | Dimensions |
|---|---|---|---|---|
| Second Level | 4pc Bathroom | 7'2'' x 7'7'' | ||
| Second Level | Bedroom | 9'2'' x 10'9'' | ||
| Second Level | Bedroom | 12'4'' x 8'8'' | ||
| Second Level | Primary Bedroom | 14'5'' x 8'5'' | ||
| Basement | Storage | 6'3'' x 13'6'' | ||
| Basement | Recreation Room | 17'8'' x 20'4'' | ||
| Main Level | Living Room | 15'6'' x 19'2'' | ||
| Main Level | 2pc Bathroom | 6'6'' x 3'11'' | ||
| Main Level | Kitchen | 11'1'' x 11'5'' | ||
| Main Level | Dining Room | 12'5'' x 13'4'' |
https://www.realtor.ca/real-estate/27892224/43-oxford-street-cambridge
Contact Us
Contact us for more information
Donald Porter
Salesperson
(905) 573-1189
http//porterassoc.com
325 Winterberry Dr Unit 4b
Stoney Creek, Ontario L8J 0B6
(905) 573-1188
(905) 573-1189
Nicole Costa
Salesperson
(905) 573-1189
#101-325 Winterberry Drive
Stoney Creek, Ontario L8J 0B6
(905) 573-1188
(905) 573-1189









