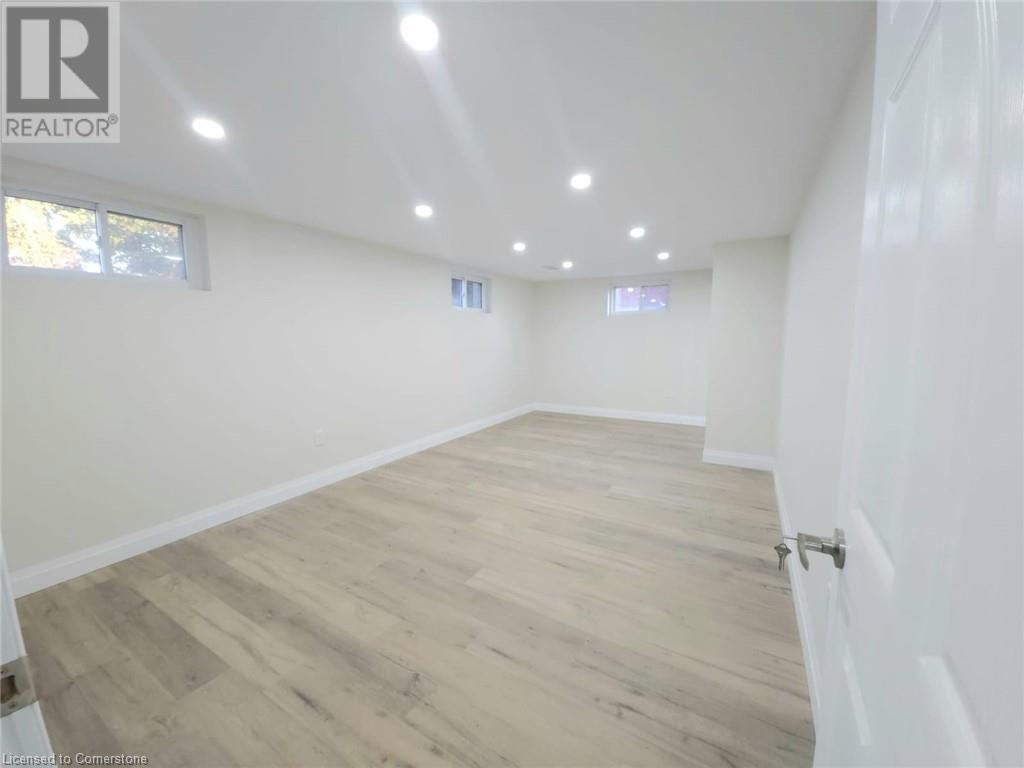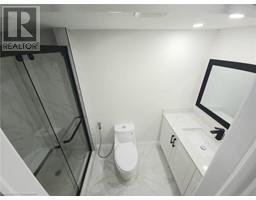43 Patterson Avenue E Brantford, Ontario N3S 6X1
2 Bedroom
1 Bathroom
1067 sqft
Bungalow
Central Air Conditioning
Forced Air
$1,850 Monthly
Welcome to the beautiful brand new legal basement apartment offering 2 big sized bedrooms, 1 full washroom. The unit offers brand new appliance including Quartz brand new kitchen. This property is close to all amenities, shopping, schools, public transit and easy access to Wayne Gretzky Parkway and Highway 403 for commuters. The Costco is also coming soon which is just 5 minutes away from this location. (id:50886)
Property Details
| MLS® Number | 40667153 |
| Property Type | Single Family |
| AmenitiesNearBy | Hospital, Public Transit, Schools, Shopping |
| EquipmentType | Water Heater |
| Features | Paved Driveway |
| ParkingSpaceTotal | 2 |
| RentalEquipmentType | Water Heater |
Building
| BathroomTotal | 1 |
| BedroomsBelowGround | 2 |
| BedroomsTotal | 2 |
| Appliances | Dryer, Refrigerator, Stove, Washer |
| ArchitecturalStyle | Bungalow |
| BasementDevelopment | Finished |
| BasementType | Full (finished) |
| ConstructionStyleAttachment | Detached |
| CoolingType | Central Air Conditioning |
| ExteriorFinish | Brick, Concrete |
| HeatingFuel | Natural Gas |
| HeatingType | Forced Air |
| StoriesTotal | 1 |
| SizeInterior | 1067 Sqft |
| Type | House |
| UtilityWater | Municipal Water |
Parking
| Attached Garage |
Land
| AccessType | Highway Access, Highway Nearby |
| Acreage | No |
| LandAmenities | Hospital, Public Transit, Schools, Shopping |
| Sewer | Municipal Sewage System |
| SizeFrontage | 89 Ft |
| SizeTotalText | Unknown |
| ZoningDescription | R1b, I2 |
Rooms
| Level | Type | Length | Width | Dimensions |
|---|---|---|---|---|
| Basement | 3pc Bathroom | Measurements not available | ||
| Basement | Kitchen | 13'9'' x 11'9'' | ||
| Basement | Bedroom | 10'6'' x 8'2'' | ||
| Basement | Primary Bedroom | 12'1'' x 10'5'' | ||
| Basement | Family Room | 15'1'' x 12'1'' | ||
| Basement | Living Room/dining Room | 9'2'' x 12'1'' |
https://www.realtor.ca/real-estate/27566455/43-patterson-avenue-e-brantford
Interested?
Contact us for more information
Tayyeb Yasin
Salesperson
Homelife Miracle Realty Ltd
5010 Steeles Ave W Unit 11a
Toronto, Ontario M9V 5C6
5010 Steeles Ave W Unit 11a
Toronto, Ontario M9V 5C6



















