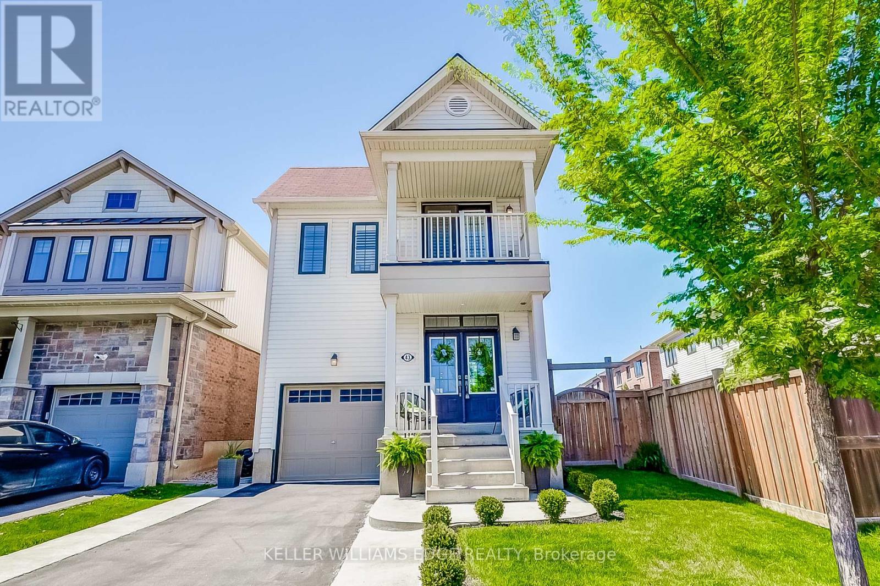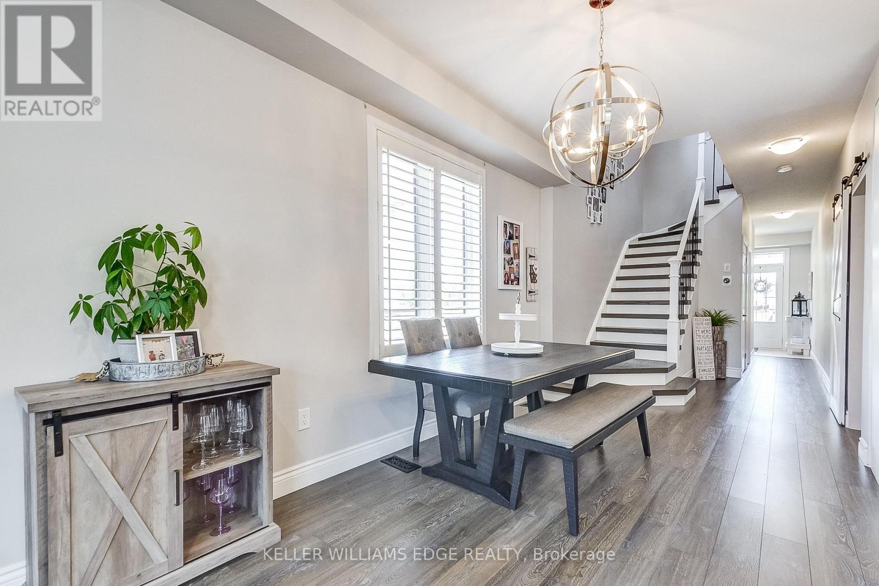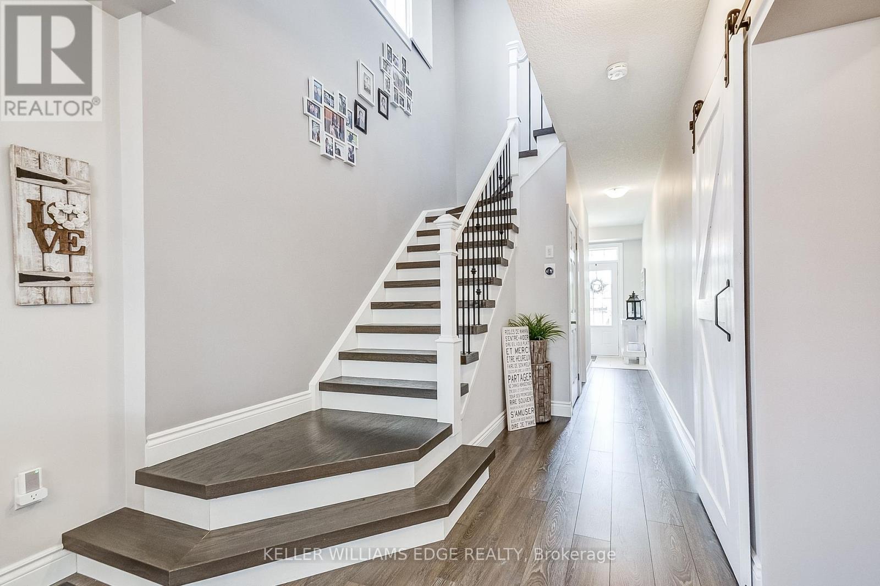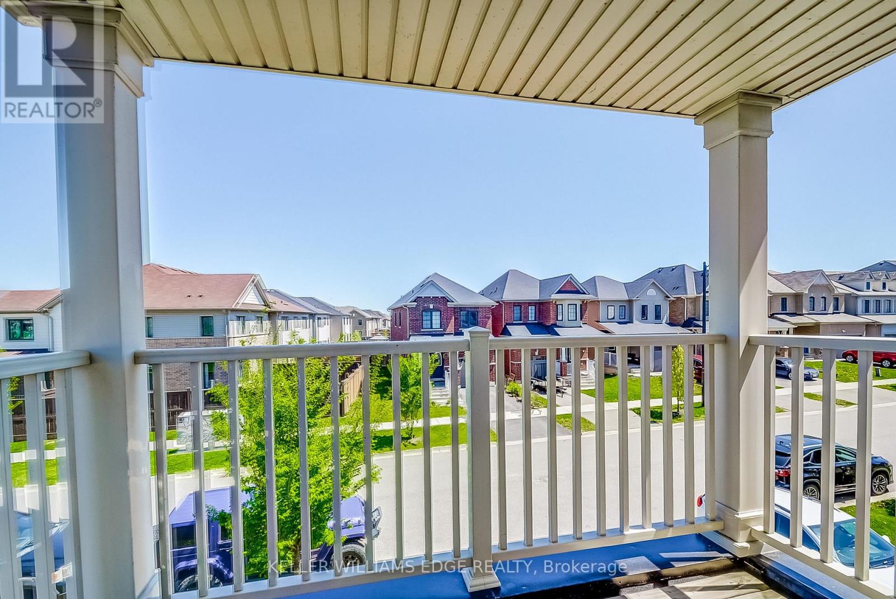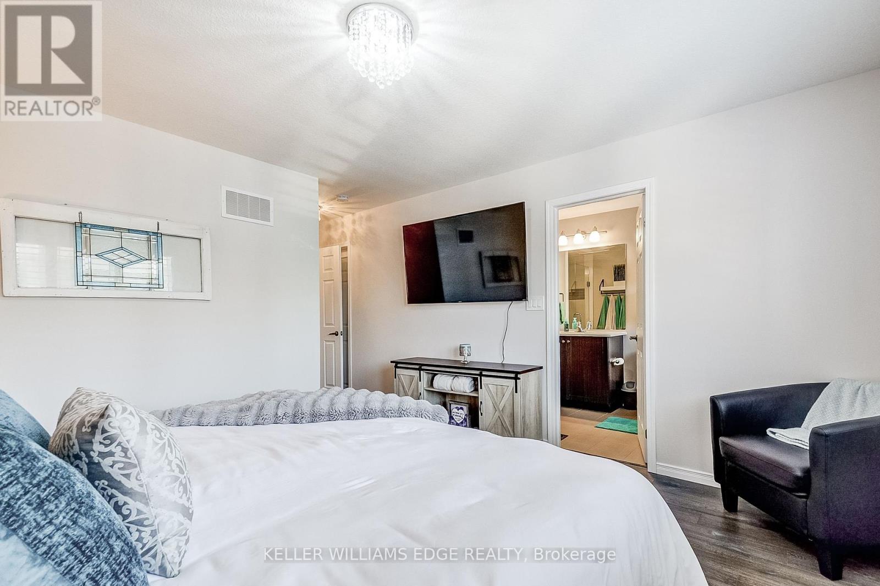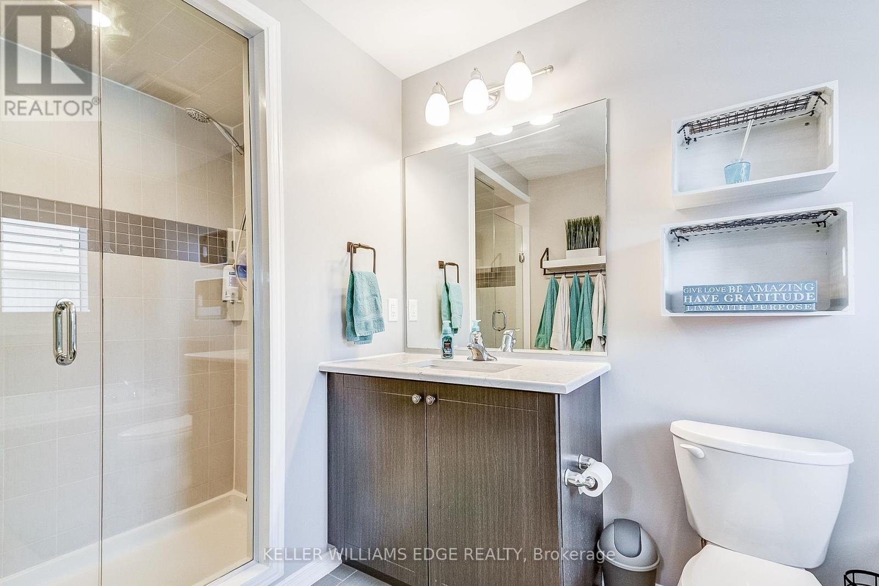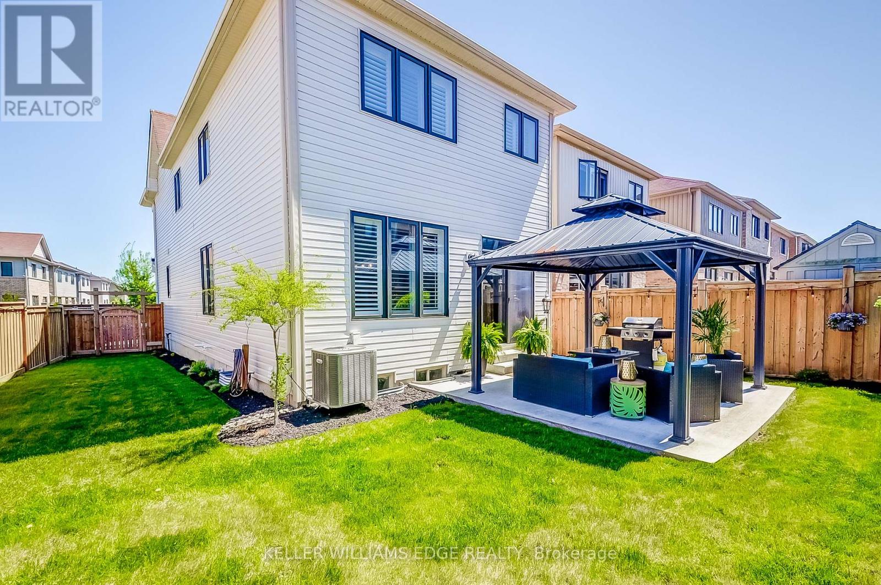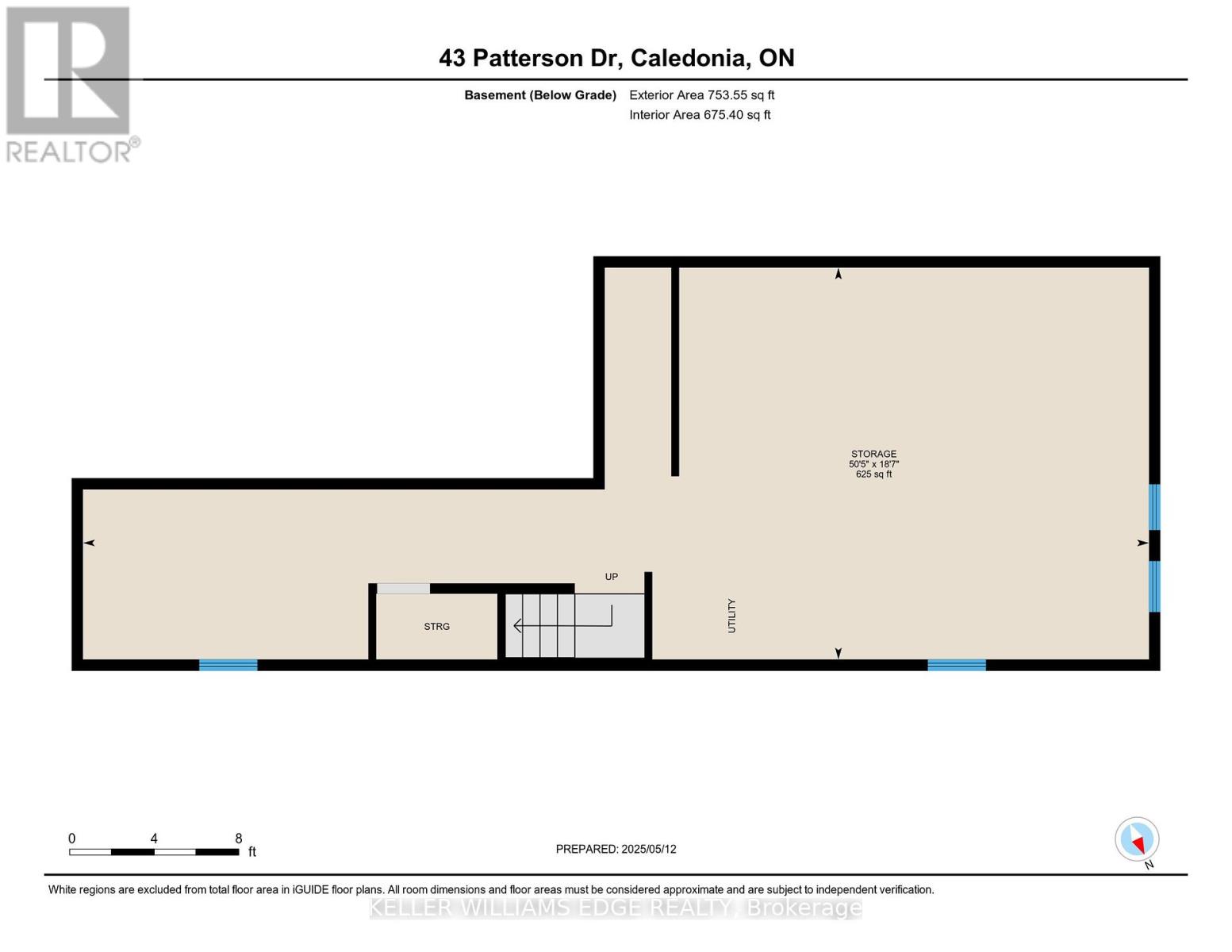43 Patterson Drive Haldimand, Ontario N3W 0B8
$799,900
Beautifully Updated 4-Bedroom Empire Tristan Model Welcome to this stunning and spacious 4-bedroom Empire Tristan Model, thoughtfully updated for modern living. The heart of the home features a brand-new kitchen complete with stainless steel appliances, quartz countertops, stylish backsplash, and a functional island perfect for entertaining and family gatherings.The open-concept main floor offers generous space ideal for larger families and is entirely carpet-free for a sleek, low-maintenance lifestyle. Step outside to a fully fenced yard with a charming patio and gazebo, creating the perfect backdrop for summer evenings and outdoor entertaining. Additional upgrades include California shutters, a freshly updated laundry room and powder room, fresh paint throughout, and modernized light fixtures that add a touch of elegance to every room. Move-in ready with all the must-have updates, just down the street from the new school don't miss your chance to make this beautiful home yours! (id:50886)
Property Details
| MLS® Number | X12145727 |
| Property Type | Single Family |
| Community Name | Haldimand |
| Amenities Near By | Park, Place Of Worship, Schools |
| Community Features | Community Centre |
| Equipment Type | Water Heater |
| Features | Flat Site, Carpet Free, Gazebo |
| Parking Space Total | 3 |
| Rental Equipment Type | Water Heater |
| Structure | Patio(s), Porch |
Building
| Bathroom Total | 2 |
| Bedrooms Above Ground | 4 |
| Bedrooms Total | 4 |
| Age | 6 To 15 Years |
| Amenities | Canopy |
| Appliances | Garage Door Opener Remote(s), Dryer, Garage Door Opener, Washer, Window Coverings |
| Basement Development | Unfinished |
| Basement Type | Full (unfinished) |
| Construction Style Attachment | Detached |
| Cooling Type | Central Air Conditioning, Air Exchanger |
| Exterior Finish | Vinyl Siding |
| Flooring Type | Laminate |
| Foundation Type | Poured Concrete |
| Half Bath Total | 1 |
| Heating Fuel | Natural Gas |
| Heating Type | Forced Air |
| Stories Total | 2 |
| Size Interior | 1,500 - 2,000 Ft2 |
| Type | House |
| Utility Water | Municipal Water |
Parking
| Attached Garage | |
| Garage |
Land
| Acreage | No |
| Fence Type | Fenced Yard |
| Land Amenities | Park, Place Of Worship, Schools |
| Landscape Features | Landscaped |
| Sewer | Sanitary Sewer |
| Size Depth | 92 Ft |
| Size Frontage | 31 Ft |
| Size Irregular | 31 X 92 Ft |
| Size Total Text | 31 X 92 Ft |
| Surface Water | River/stream |
Rooms
| Level | Type | Length | Width | Dimensions |
|---|---|---|---|---|
| Second Level | Bedroom 4 | 2.83 m | 4.04 m | 2.83 m x 4.04 m |
| Second Level | Bathroom | 2.97 m | 1.54 m | 2.97 m x 1.54 m |
| Second Level | Laundry Room | 1.93 m | 1.94 m | 1.93 m x 1.94 m |
| Second Level | Primary Bedroom | 3.87 m | 5.61 m | 3.87 m x 5.61 m |
| Second Level | Bathroom | 1.94 m | 3.99 m | 1.94 m x 3.99 m |
| Second Level | Bedroom 2 | 2.69 m | 2.63 m | 2.69 m x 2.63 m |
| Second Level | Bedroom 3 | 2.97 m | 4.08 m | 2.97 m x 4.08 m |
| Main Level | Bathroom | 1.65 m | 1.5 m | 1.65 m x 1.5 m |
| Main Level | Dining Room | 2.65 m | 3.45 m | 2.65 m x 3.45 m |
| Main Level | Living Room | 5.91 m | 3.48 m | 5.91 m x 3.48 m |
| Main Level | Kitchen | 3.25 m | 3.45 m | 3.25 m x 3.45 m |
https://www.realtor.ca/real-estate/28306685/43-patterson-drive-haldimand-haldimand
Contact Us
Contact us for more information
Nicole Ransome
Salesperson
(905) 335-8808
(289) 288-0550
www.kellerwilliamsedge.com/

